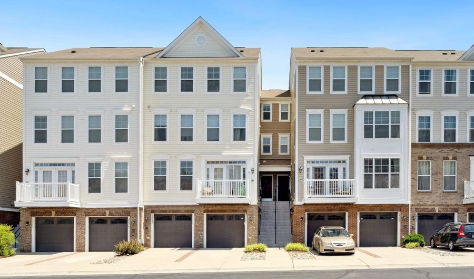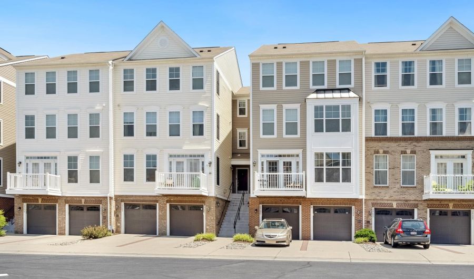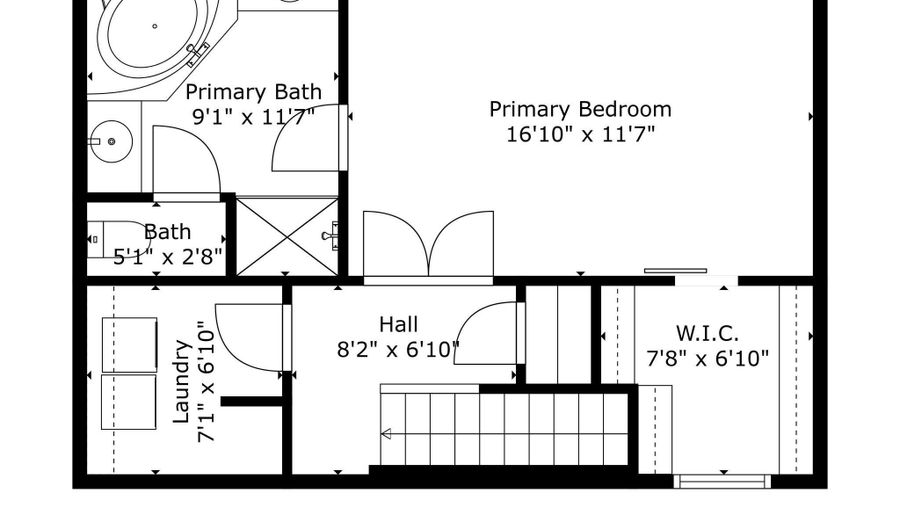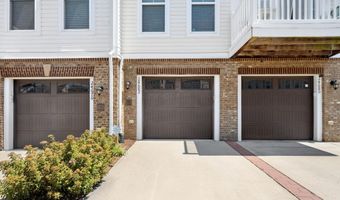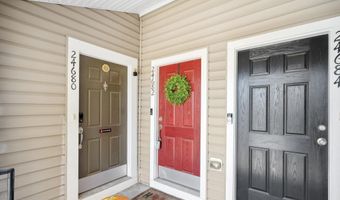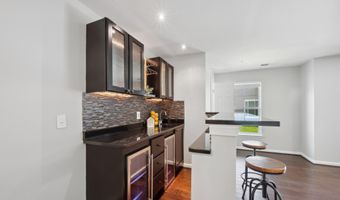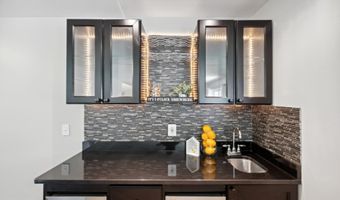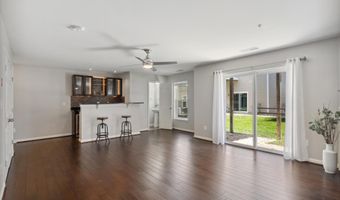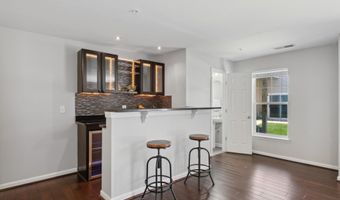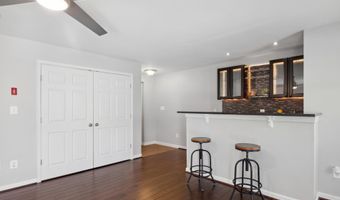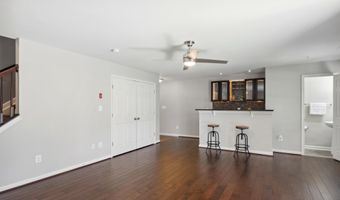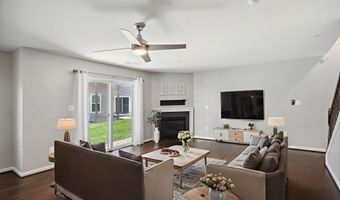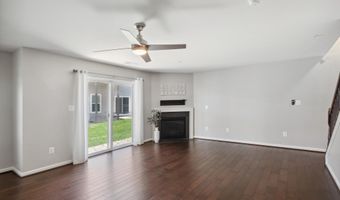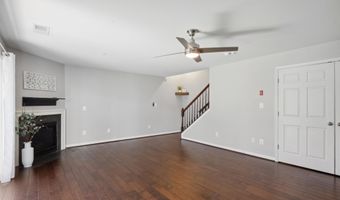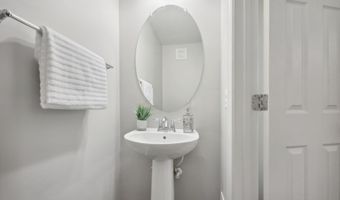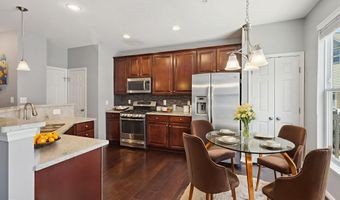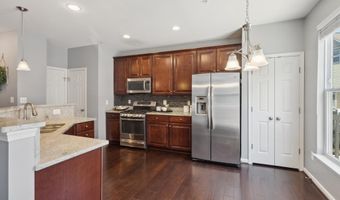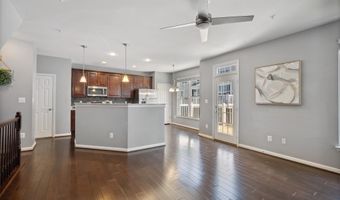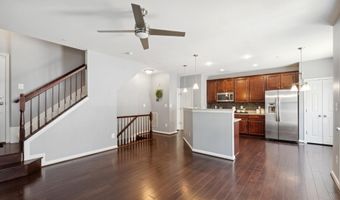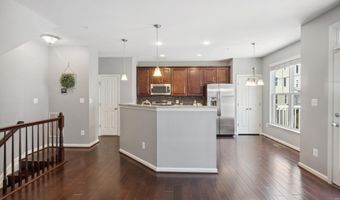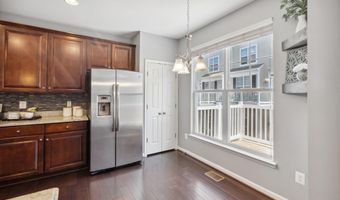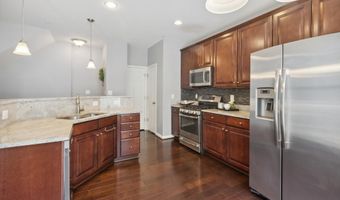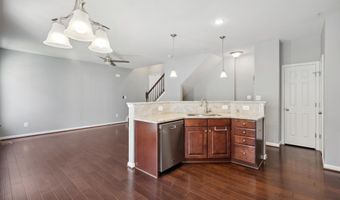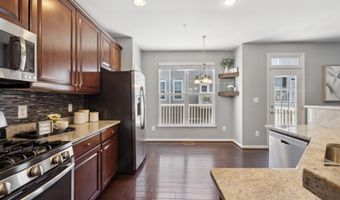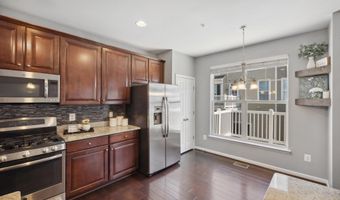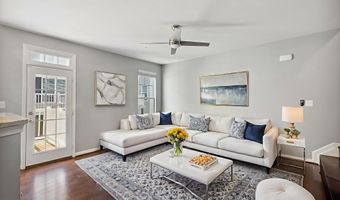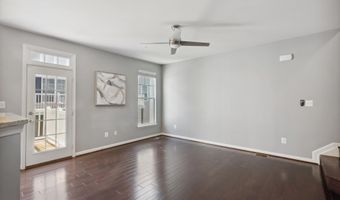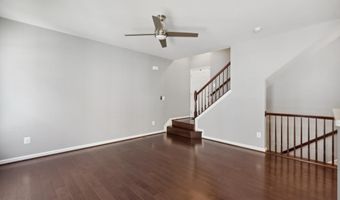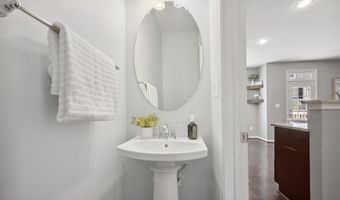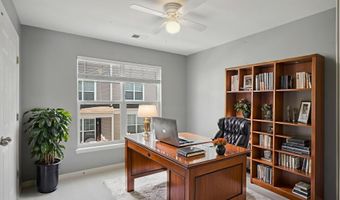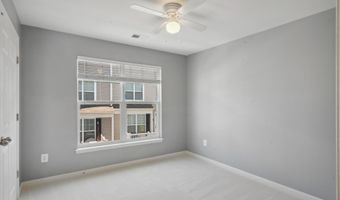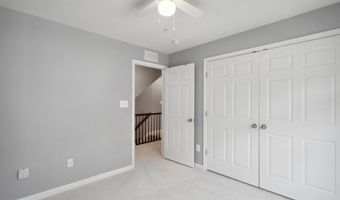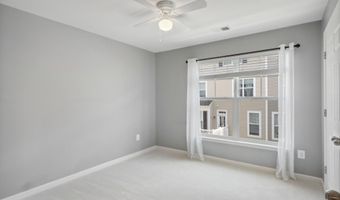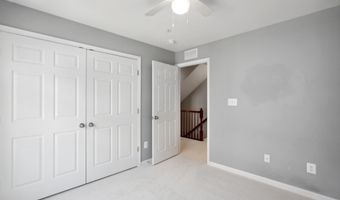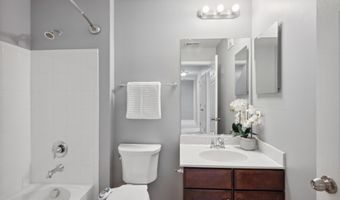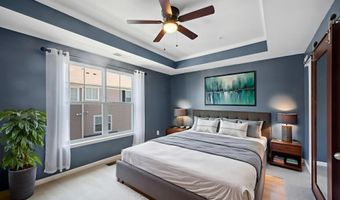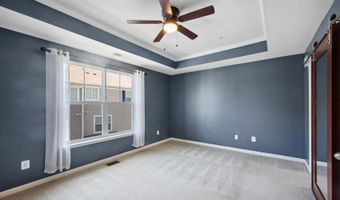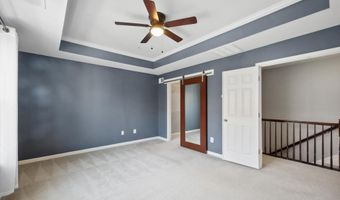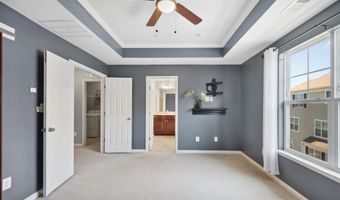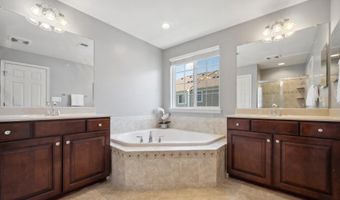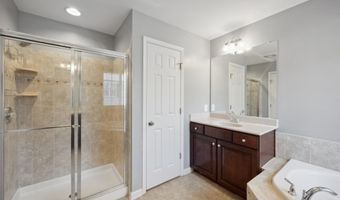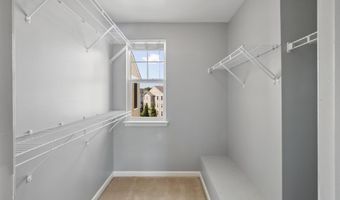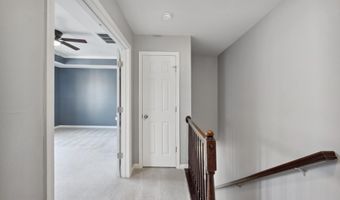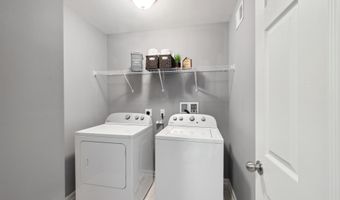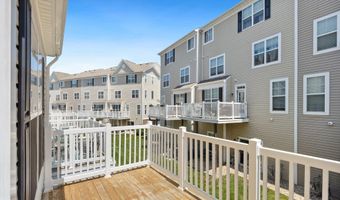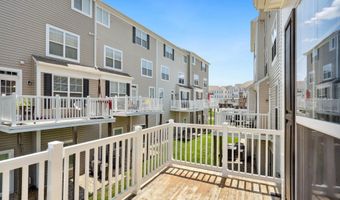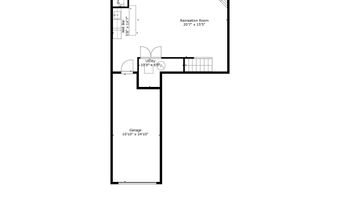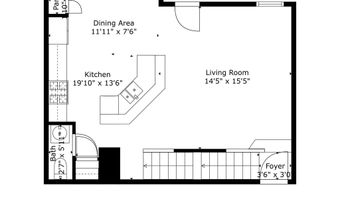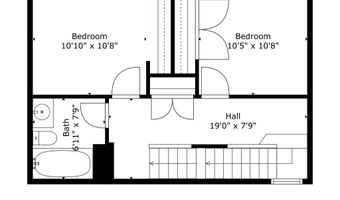24682 CARIBOU Sq Aldie, VA 20105
Snapshot
Description
Welcome to Summerwalk at Stone Ridge – Where modern living meets timeless charm! Discover the perfect blend of comfort, style, and convenience in this beautifully maintained 4-level townhome-style condo, located in the highly desirable Summerwalk at Stone Ridge community. Boasting over 2,200 square feet of thoughtfully designed living space, this home features 3 spacious bedrooms, 2 full and 2 half bathrooms, and an attached 1-car garage. Step inside to be greeted by an inviting open floor plan, highlighted by gleaming hardwood floors and an abundance of natural light. The gourmet kitchen is a chef’s dream with granite countertops, stainless steel appliances, a 5-burner gas range, mosaic tile backsplash, and recessed lighting. The kitchen seamlessly flows into the family room—ideal for entertaining guests or relaxing with loved ones. Step out onto the private deck, perfect for hosting summer BBQs or enjoying your morning coffee. Upstairs, you’ll find two generous bedrooms and a full hall bath. Retreat to the top-level primary suite, a luxurious haven complete with tray ceilings, a large walk-in closet, and a spa-inspired ensuite bathroom featuring dual vanities, a soaking tub, and a walk-in shower. The lower level offers the ultimate space for entertaining with a custom wet bar, mini fridge, and a cozy gas fireplace—perfect for game nights or movie marathons. Enjoy resort-style amenities including three outdoor pools, a fully equipped fitness center, playgrounds, tennis and basketball courts, miles of scenic trails, and even private event spaces. Conveniently located just minutes from shopping, dining, Brambleton Town Center, Hanson Regional Park, and Stone Springs Hospital. Commuting is a breeze with quick access to Route 50, major commuter routes, and the Ashburn Metro Station. Don’t miss your chance to live in one of the most vibrant and connected communities in Northern Virginia. Schedule your private tour today and make Summerwalk at Stone Ridge your next home!
More Details
Features
History
| Date | Event | Price | $/Sqft | Source |
|---|---|---|---|---|
| Listed For Sale | $515,000 | $233 | RE/MAX Allegiance |
Taxes
| Year | Annual Amount | Description |
|---|---|---|
| $4,097 |
Nearby Schools
Middle School Mercer Middle | 0.8 miles away | 06 - 08 | |
Elementary School Arcola Elementary | 0.9 miles away | PK - 05 | |
Elementary School Pinebrook Elementary | 1.7 miles away | PK - 05 |






