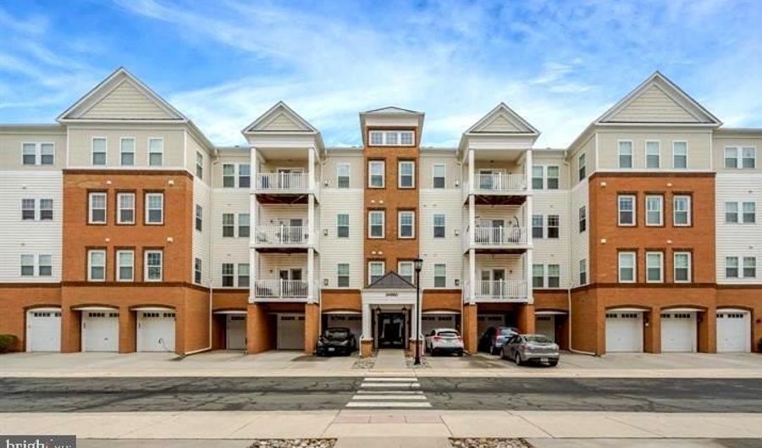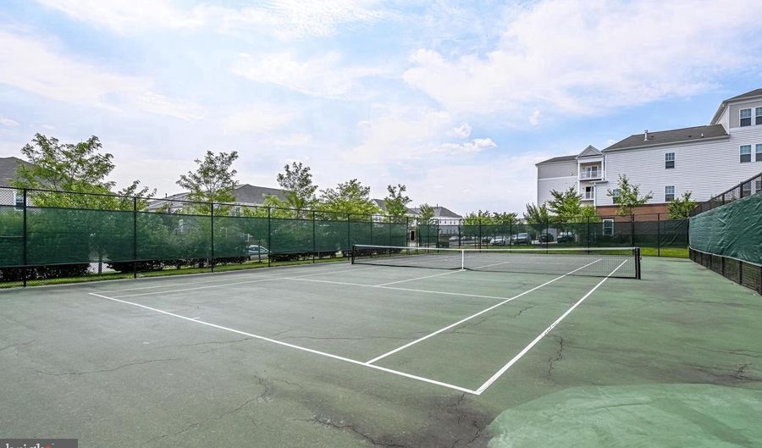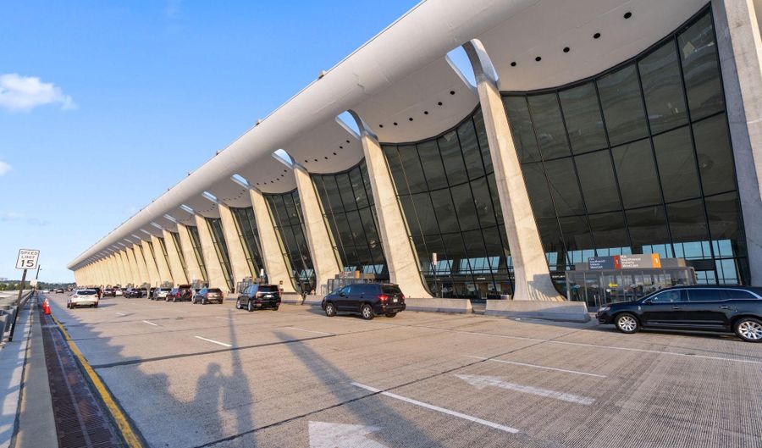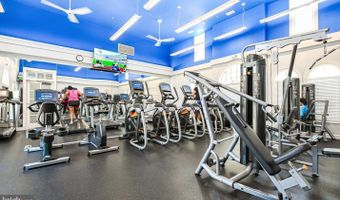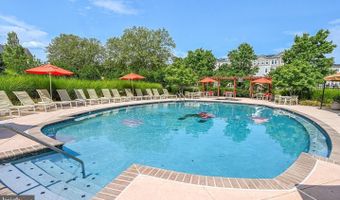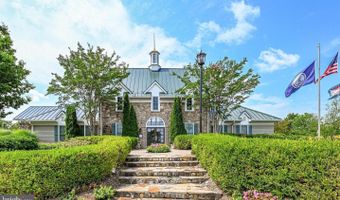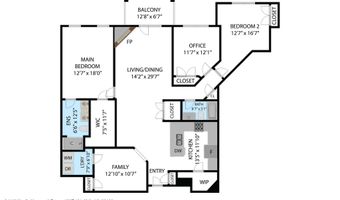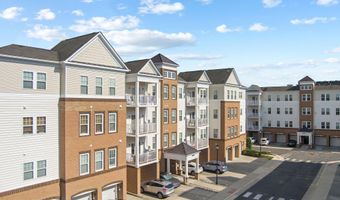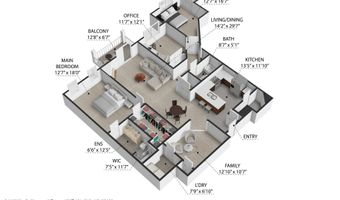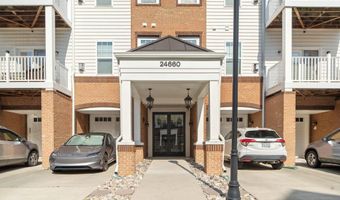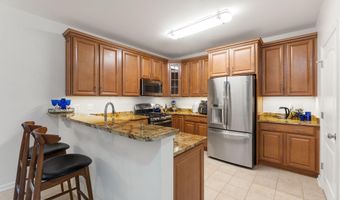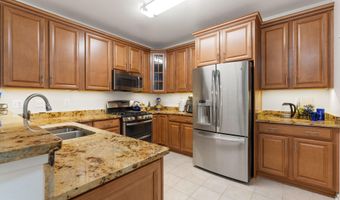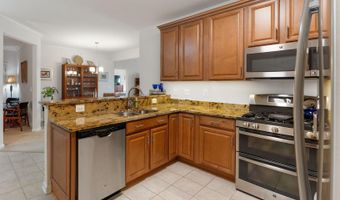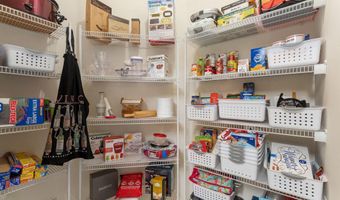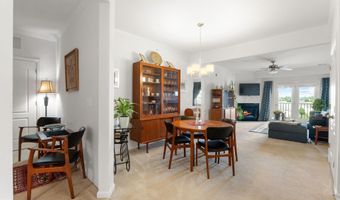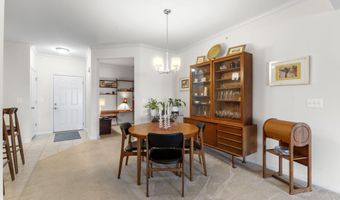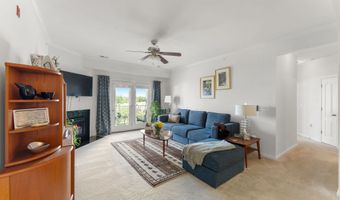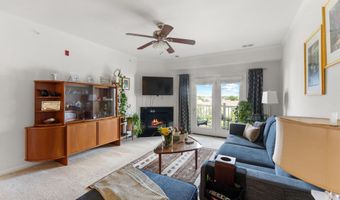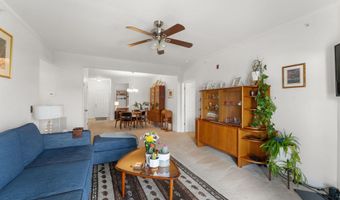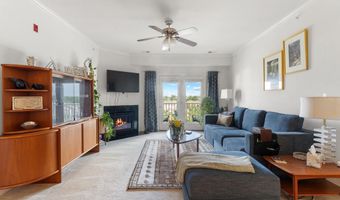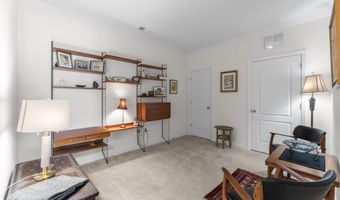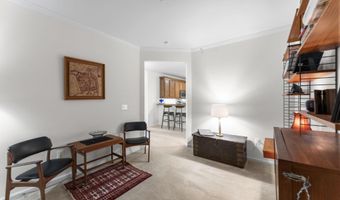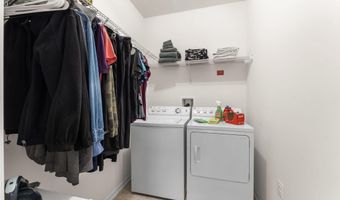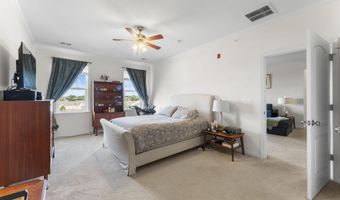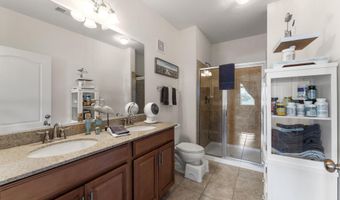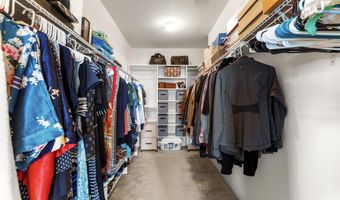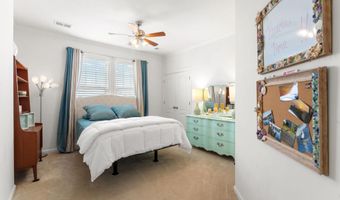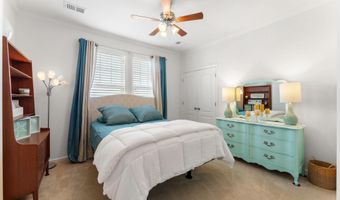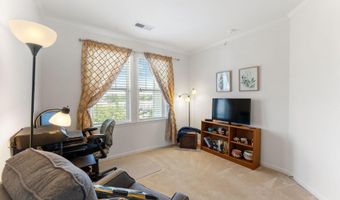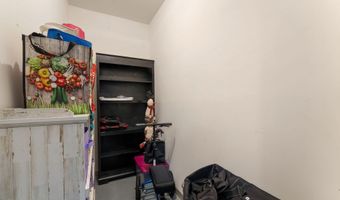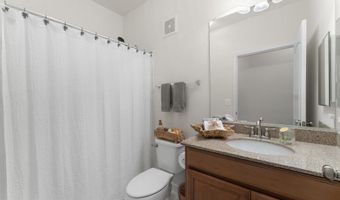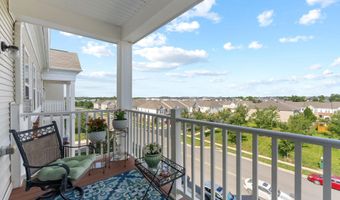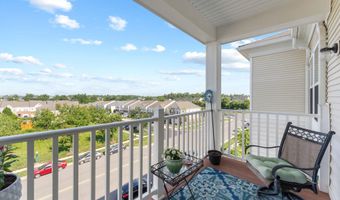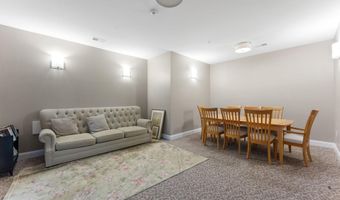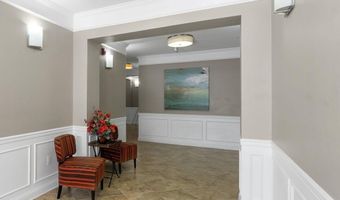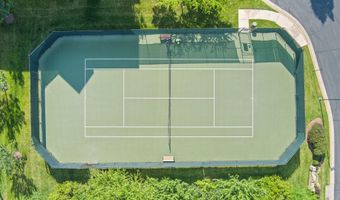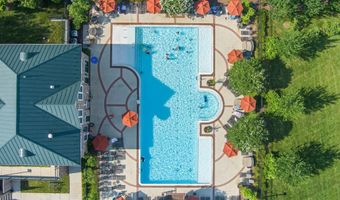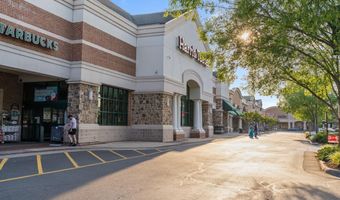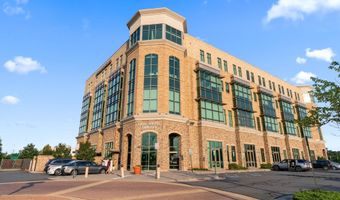24660 WOOLLY MAMMOTH Ter 404Aldie, VA 20105
Snapshot
Description
Open Houses: Saturday, 6/28 from 2-4 and Sunday, 6/28 from 1-4.
Please note: The correct square footage is 1725, source, Van Meter floor plan.
The condo association allows for hardwood installation on the upper levels.
This condo is truly exceptional because it offers a rare combination of privacy, thoughtful design, and features that are hard to find in this community. Being a top-floor unit, it provides a quiet, private living experience with a lovely view of the green space rather than facing another building. This makes the balcony a more peaceful and enjoyable place to start the day with coffee or unwind in the evening.
One of the standout features is the included private storage room. In this building, there are only five such storage rooms, making this a rare and valuable addition that significantly enhances everyday convenienceespecially in condo living where extra storage is often limited.
Inside, the home welcomes you with a large, open living space that feels airy and inviting. The layout has been designed with flow and functionality in mind, featuring a central area that includes a den with a cozy fireplace, a dining room, kitchen, and an adjoining office. This open-concept design not only feels spacious but also makes entertaining and day-to-day living seamless.
The primary suite is tucked away to the left of the main living space, offering privacy from the other bedrooms. It includes an impressively large walk-in closet and a generously sized bathroom that feels luxurious and well-planned. The two additional bedrooms are located on the other side of the condo, each with their own walk-in closets, adding to the overall feeling of space and storage throughout the home.
The kitchen, adjacent to the dining area, features stainless appliances, granite countertops with undermount lights and abundant cabinet space. Don't miss seeing the large walk in pantry!
Unlike many condos that offer only a laundry closet, this unit has a dedicated laundry room with space for storage and hanging clothes rack. This further contributes to its practical and comfortable design. The home has been meticulously maintained and is in pristine condition, ready for its next owner to move in and enjoy without the need for updates or repairs.
Aside from the one car attached garage , with additional storage, the parking pad is large enough for two additional cars. The trash room is located inside the building, such an understated bonus.
Residents enjoy countless amenities. A beautiful clubhouse with fitness center and party room with a kitchen which available for rent. Other amenities are an amphitheater with an event lawn, three pools, five tot lots, two tennis courts, a basketball court, a multi-purpose court, and walking trails This community hosts events like a farmers market, yard sales and much much more. Located in Aldie, Virginia, the community is near a shopping village that includes shopping, dining and various service. Also nearby is the Gum Springs Library and Stone Ridge Hospital. Close to countless vineyards and historic Middleburg. Less than half a mile from Dulles Airport is 11 miles away! An ideal community in a wonderful location!
More Details
Features
History
| Date | Event | Price | $/Sqft | Source |
|---|---|---|---|---|
| Listed For Sale | $499,999 | $297 | Casey Margenau Fine Homes and Estates LLC |
Expenses
| Category | Value | Frequency |
|---|---|---|
| Home Owner Assessments Fee | $86 | Monthly |
Taxes
| Year | Annual Amount | Description |
|---|---|---|
| $3,922 |
Nearby Schools
Elementary School Arcola Elementary | 0.3 miles away | PK - 05 | |
Middle School Mercer Middle | 0.9 miles away | 06 - 08 | |
Elementary School Pinebrook Elementary | 1.5 miles away | PK - 05 |






