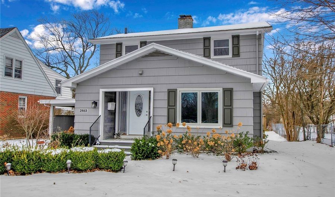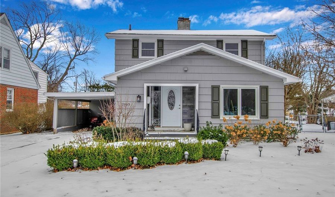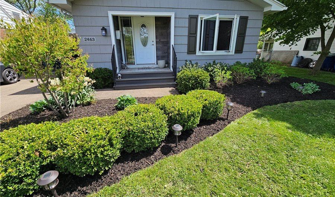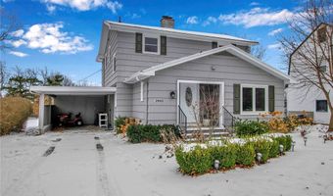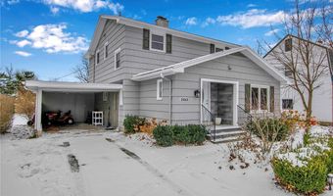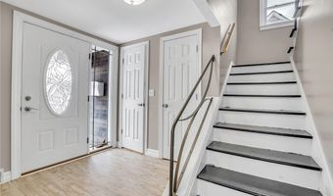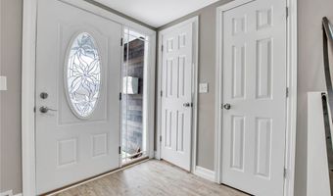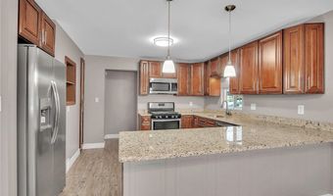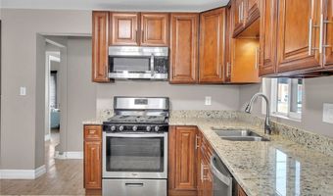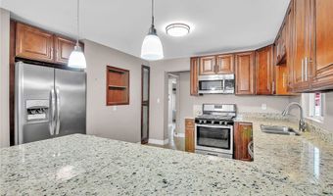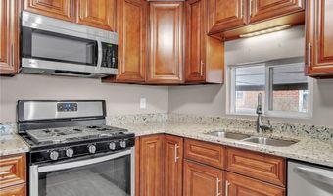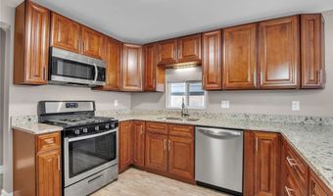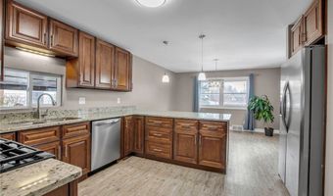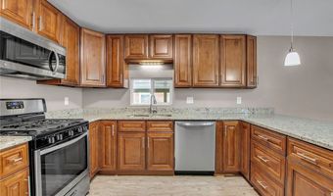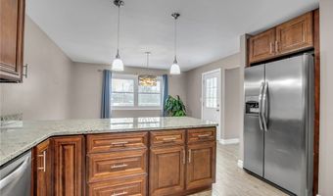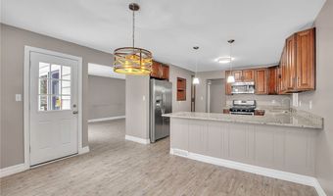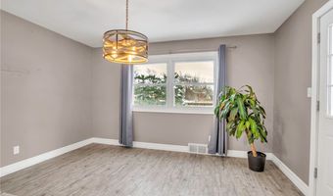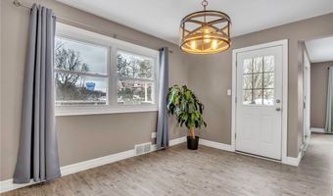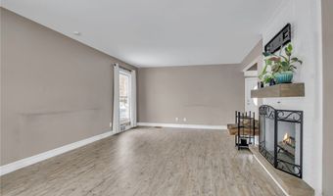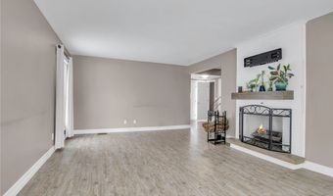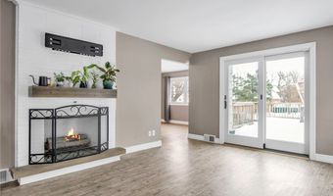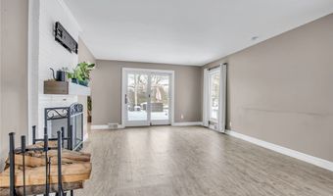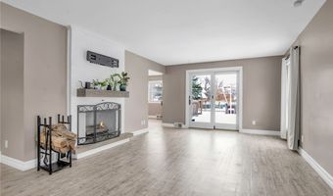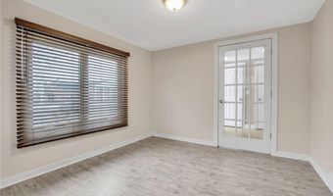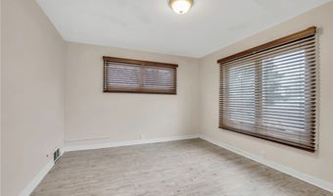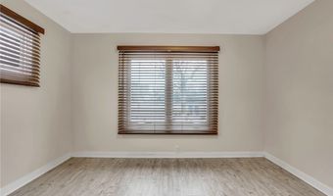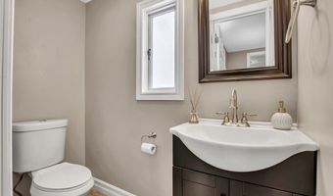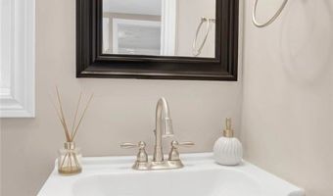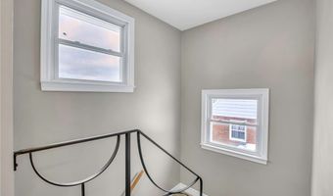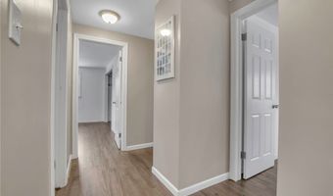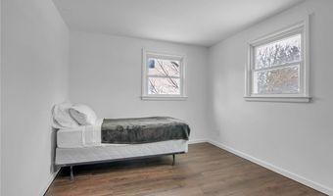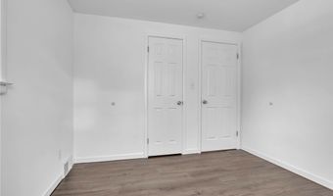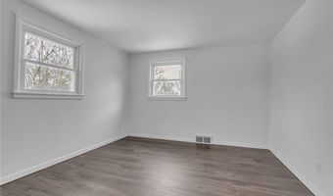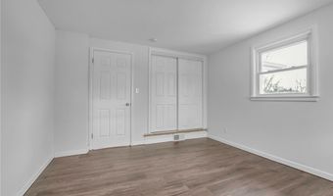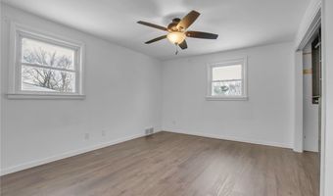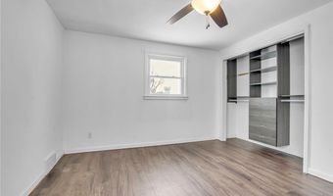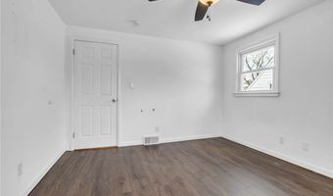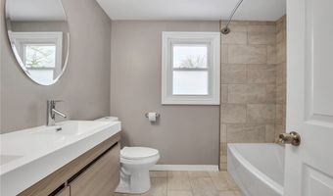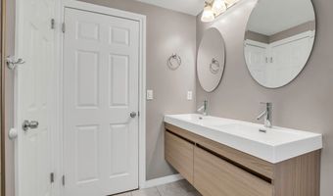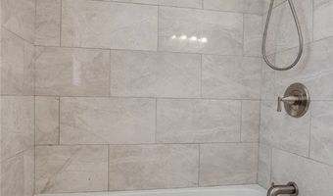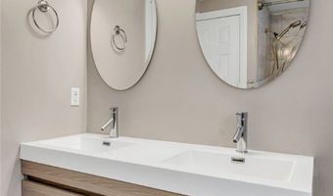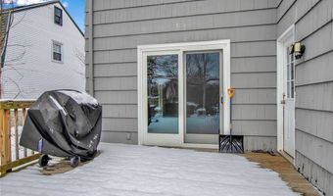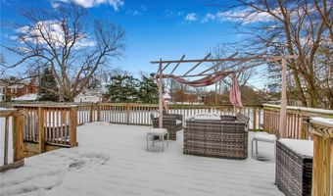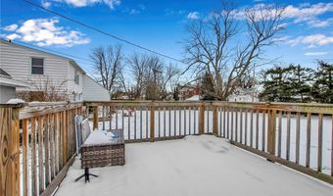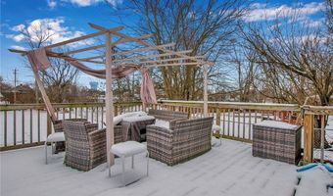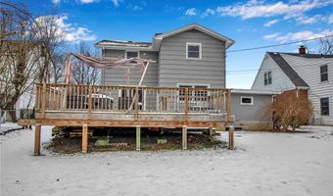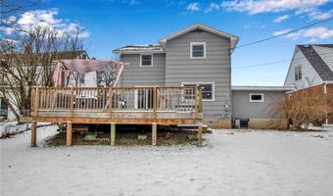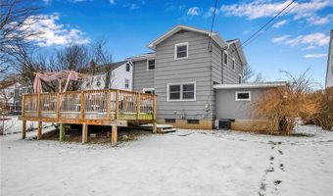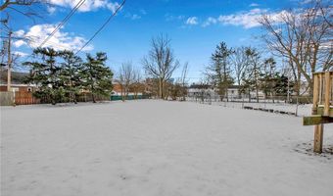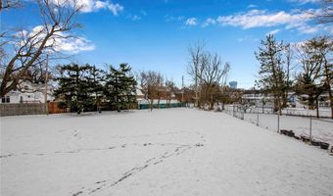2463 Kensington Ave Amherst, NY 14226
Snapshot
Description
Welcome to this charming and beautifully maintained two-story home! Situated on a picturesque street, this property boasts fantastic curb appeal with its gray siding, inviting entryway, and well-manicured landscaping. A blanket of snow only enhances the cozy charm of this residence.
Step inside to find a bright and airy living room featuring a modern gas fireplace with a stylish wood mantle and brick surround. The open-concept design flows seamlessly into the dining area, where large sliding glass doors open to a spacious deck overlooking a private backyard – perfect for entertaining or enjoying peaceful mornings.
The updated kitchen is a chef's delight, featuring rich wooden cabinetry, granite countertops, stainless steel appliances, and ample counter space. Its thoughtful layout ensures functionality while maintaining an elegant aesthetic.
A versatile first-floor office offers the perfect space for remote work, a study area, or even a guest bedroom – providing flexibility to suit your needs. The home also features a poured concrete basement walls, offering a blank slate ready to be finished to suit your vision – whether it's additional living space, a recreation room, or a home gym.
Smart home upgrades include a Nest thermostat for efficient climate control and a Ring doorbell for added security and convenience.
With its combination of classic charm and modern upgrades, this home is the perfect blend of comfort and style. Don’t miss the opportunity to make it your own! Delayed Negotiations until Tuesday, January 14th by Noon.
Open House Showings
| Start Time | End Time | Appointment Required? |
|---|---|---|
| No |
More Details
Features
History
| Date | Event | Price | $/Sqft | Source |
|---|---|---|---|---|
| Listed For Sale | $325,000 | $194 | eXp Realty, LLC |
Taxes
| Year | Annual Amount | Description |
|---|---|---|
| $6,183 |
Nearby Schools
Elementary School Smallwood Drive School | 0.9 miles away | KG - 05 | |
High School Amherst Central High School | 1.1 miles away | 09 - 12 | |
Middle School Amherst Middle School | 1.1 miles away | 06 - 08 |
