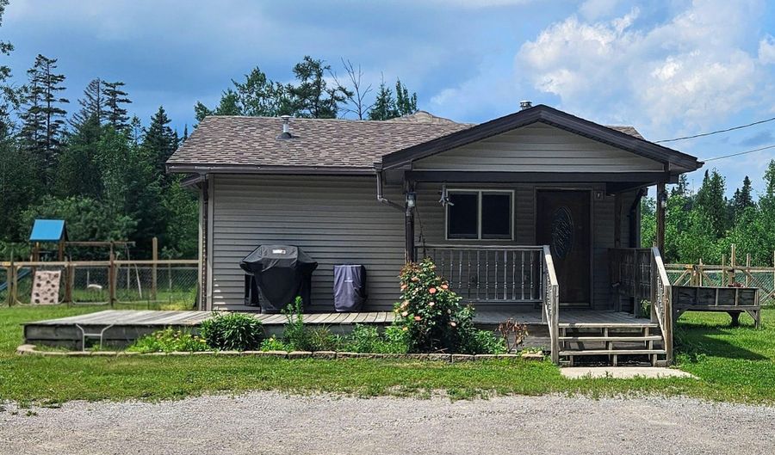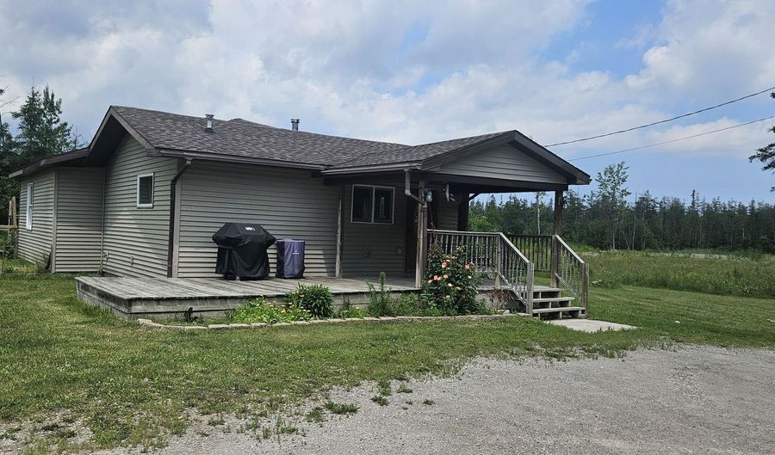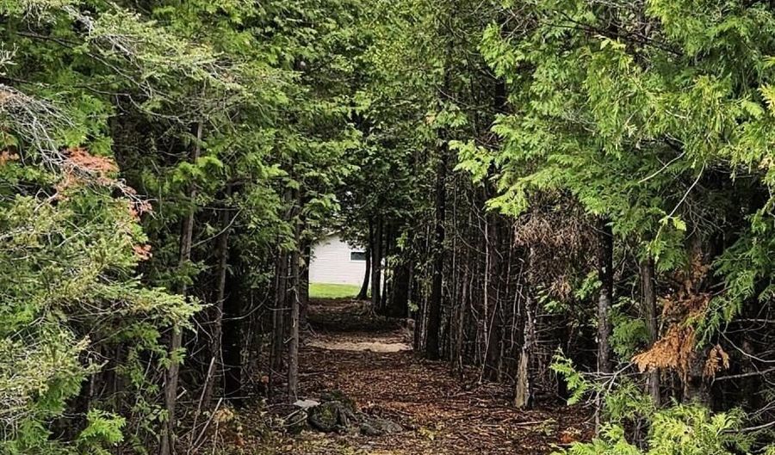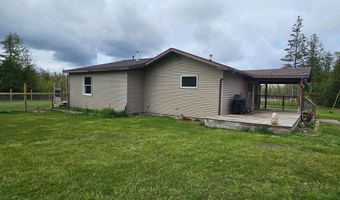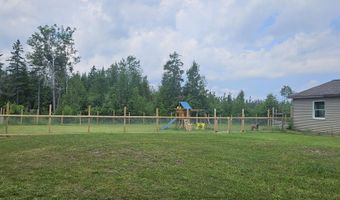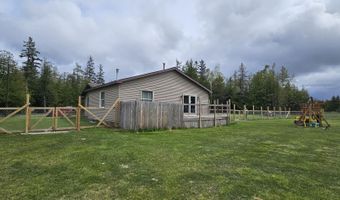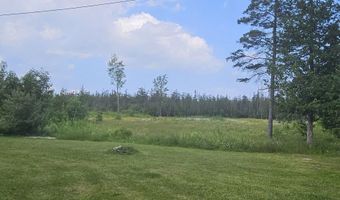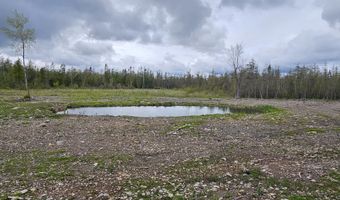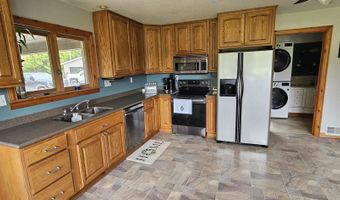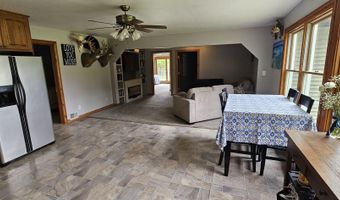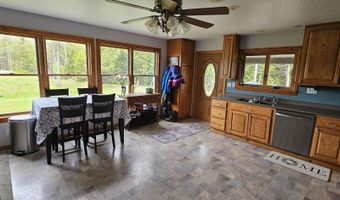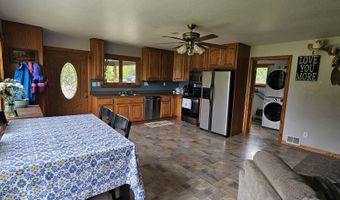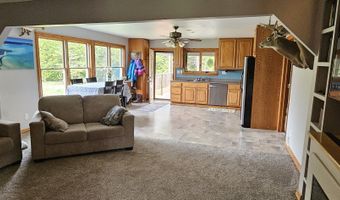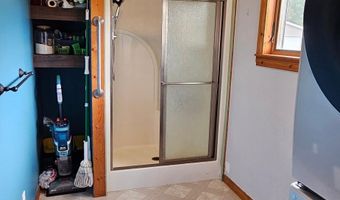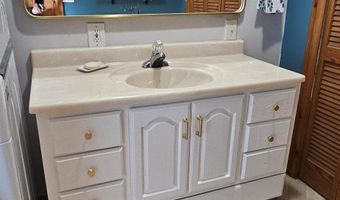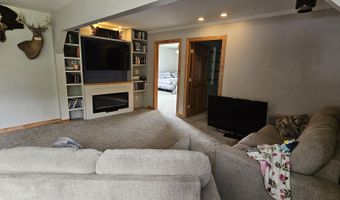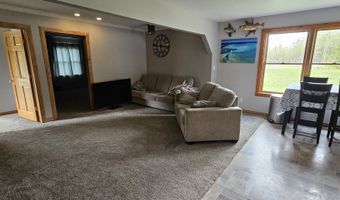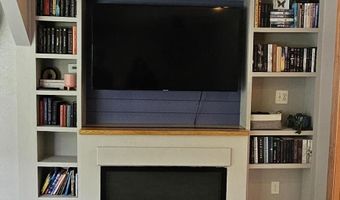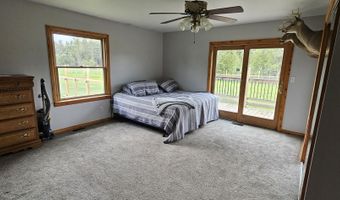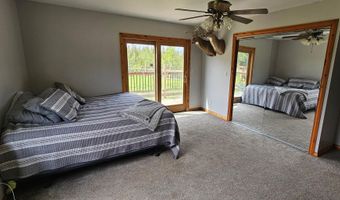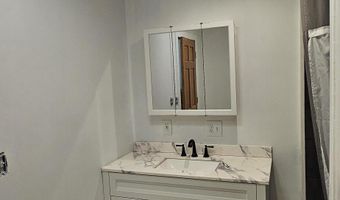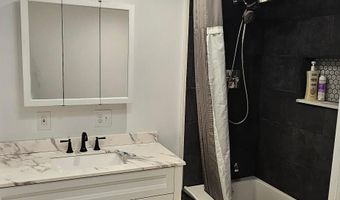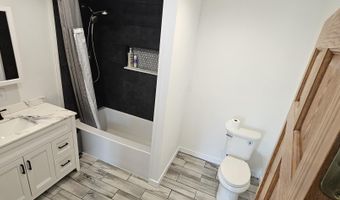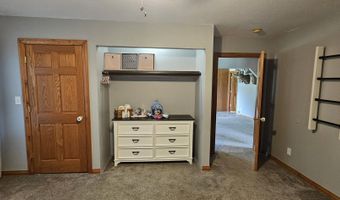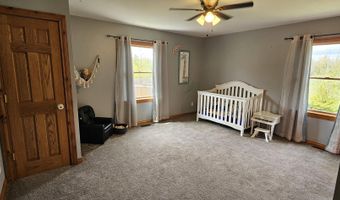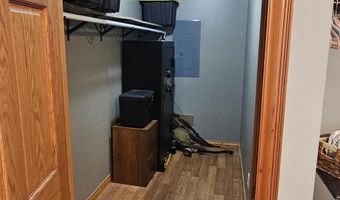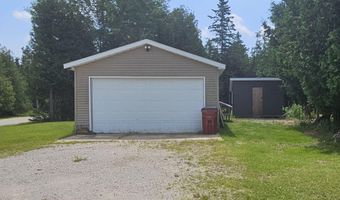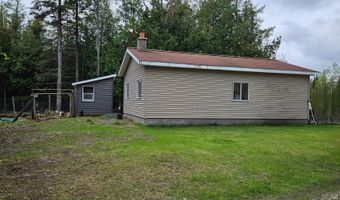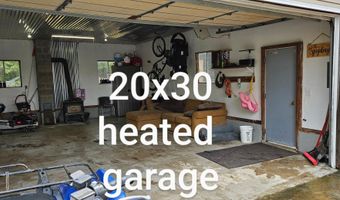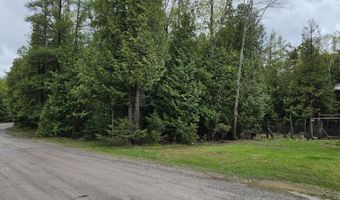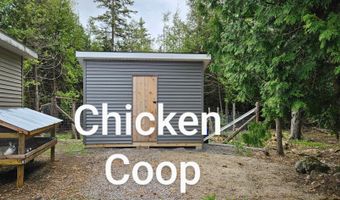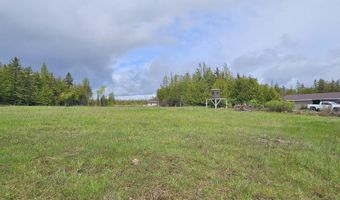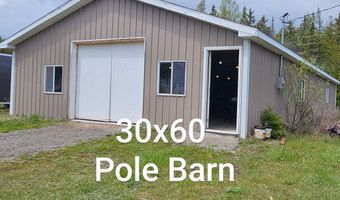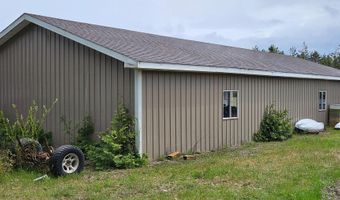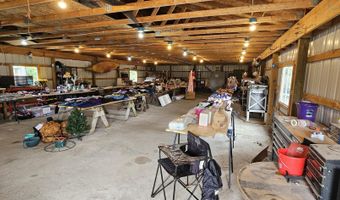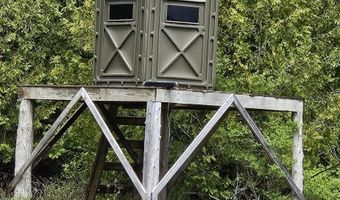2460 Hamilton Rd Alpena, MI 49707
Price
$280,000
Listed On
Type
For Sale
Status
Pending
2 Beds
2 Bath
1248 sqft
Asking $280,000
Snapshot
Type
For Sale
Category
Purchase
Property Type
Residential
Property Subtype
Other
MLS Number
201834840
Parcel Number
012-003-000-521-03
Property Sqft
1,248 sqft
Lot Size
48.15 acres
Year Built
1988
Year Updated
Bedrooms
2
Bathrooms
2
Full Bathrooms
2
3/4 Bathrooms
0
Half Bathrooms
0
Quarter Bathrooms
0
Lot Size (in sqft)
2,097,414
Price Low
-
Room Count
-
Building Unit Count
-
Condo Floor Number
-
Number of Buildings
-
Number of Floors
1
Parking Spaces
0
Location Directions
US-23 N, turn right on Hamilton Rd. Easement to property on left across from Woodward Ave. Follow easement to property at end of road.
Legal Description
T31N R8E SEC 3 COM AT S 1/4 COR OF SEC TH N 00D 14M 11S E 859.02 FT ALG N-S 1/4 LN OF SD SEC TO A FOUND 1/2'' BAR & CAP #31591 AND POB TH N 87D 16M 24S W 676.64 FT TH N 00D 06M 40S E 1873.35 FT THE RECORD E-W 1/4 LN OF SD SEC TH N 00D 21M 44S E 1184.26...
Subdivision Name
T31 N R8E
Franchise Affiliation
None
Special Listing Conditions
Auction
Bankruptcy Property
HUD Owned
In Foreclosure
Notice Of Default
Probate Listing
Real Estate Owned
Short Sale
Third Party Approval
Description
Secluded home with an abundance of wildlife on 48+ acres, just outside of town. Enjoy the serenity around you with large windows to view nature. Two large bedrooms - one with a private bath and the other with a walk-in closet, plus another full bathroom off the kitchen. 20x30 heated garage and 30x60 pole barn for all your needs. Very large fenced in area allows for activities while keeping the wildlife out of the space.
More Details
MLS Name
Water Wonderland Board of Realtors®
Source
ListHub
MLS Number
201834840
URL
MLS ID
WWMLSMI
Virtual Tour
PARTICIPANT
Name
Angie Kania
Primary Phone
(989) 255-4963
Key
3YD-WWMLSMI-AKANIA
Email
angie.kania.realtor@gmail.com
BROKER
Name
Higher Elevation Realty Co
Phone
(989) 255-4963
OFFICE
Name
Higher Elevation Realty Co
Phone
(989) 255-4963
Copyright © 2025 Water Wonderland Board of Realtors®. All rights reserved. All information provided by the listing agent/broker is deemed reliable but is not guaranteed and should be independently verified.
Features
Basement
Dock
Elevator
Fireplace
Greenhouse
Hot Tub Spa
New Construction
Pool
Sauna
Sports Court
Waterfront
Appliances
Washer
Range/Oven
Refrigerator
Microwave
Dryer
Dishwasher
Architectural Style
Other
Construction Materials
Frame
Exterior
Deck
Pole Building
Heating
Propane (Heating)
Forced Air
Interior
Ceiling Fan
Doorwall
Patio and Porch
Deck
Rooms
Bedroom 1
Bathroom 2
Laundry Room
Dining Room
Bathroom 1
Bedroom 2
History
| Date | Event | Price | $/Sqft | Source |
|---|---|---|---|---|
| Price Changed | $280,000 -1.75% | $224 | Higher Elevation Realty Co | |
| Price Changed | $285,000 -3.39% | $228 | Higher Elevation Realty Co | |
| Listed For Sale | $295,000 | $236 | Higher Elevation Realty Co |
Taxes
| Year | Annual Amount | Description |
|---|---|---|
| 2024 | $2,325 | T31N R8E SEC 3 COM AT S 1/4 COR OF SEC TH N 00D 14M 11S E 859.02 FT ALG N-S 1/4 LN OF SD SEC TO A FOUND 1/2'' BAR & CAP #31591 AND POB TH N 87D 16M 24S W 676.64 FT TH N 00D 06M 40S E 1873.35 FT THE RECORD E-W 1/4 LN OF SD SEC TH N 00D 21M 44S E 1184.26... |
Nearby Schools
Show more
Get more info on 2460 Hamilton Rd, Alpena, MI 49707
By pressing request info, you agree that Residential and real estate professionals may contact you via phone/text about your inquiry, which may involve the use of automated means.
By pressing request info, you agree that Residential and real estate professionals may contact you via phone/text about your inquiry, which may involve the use of automated means.
