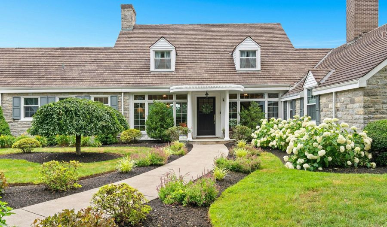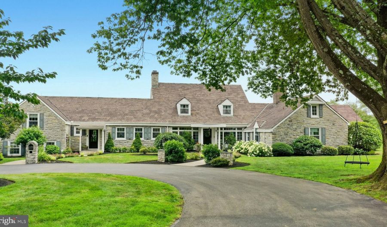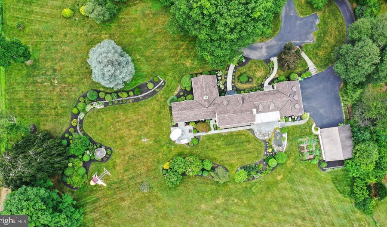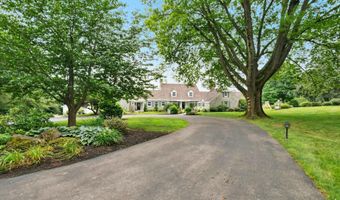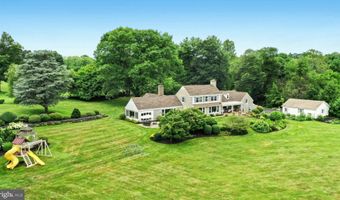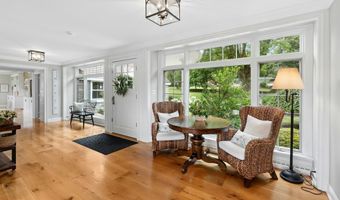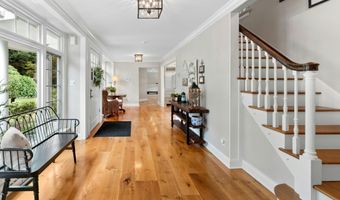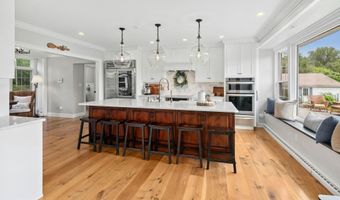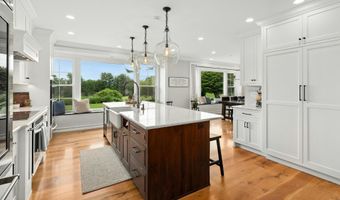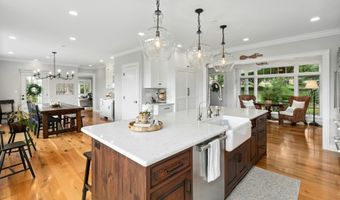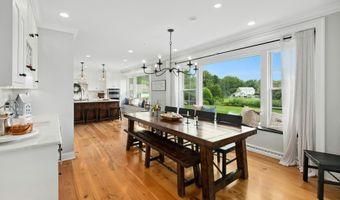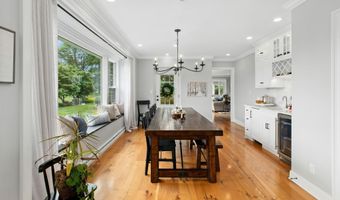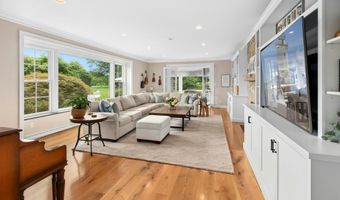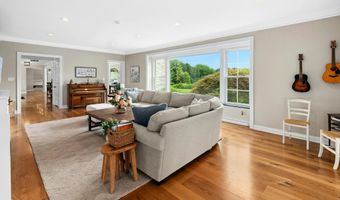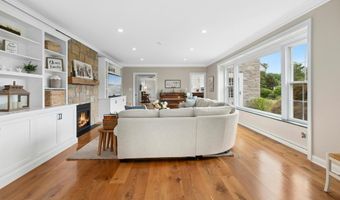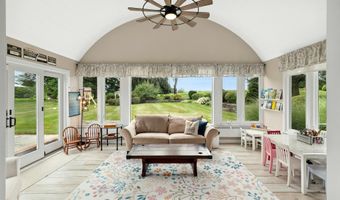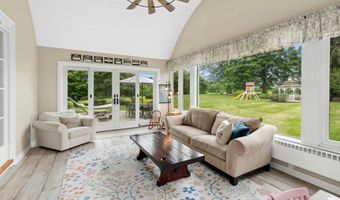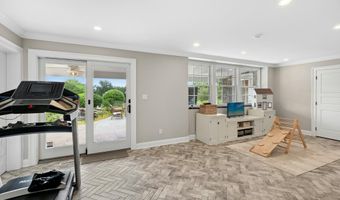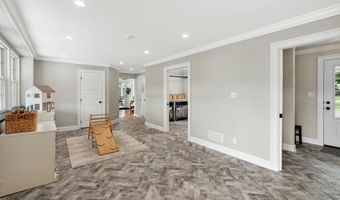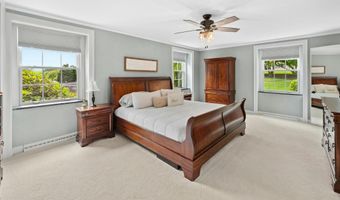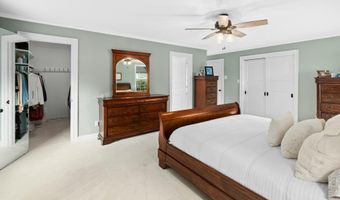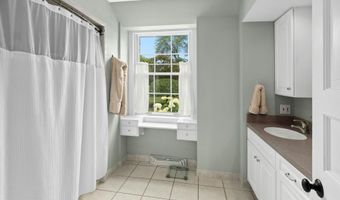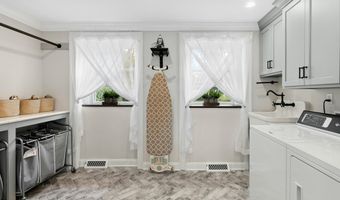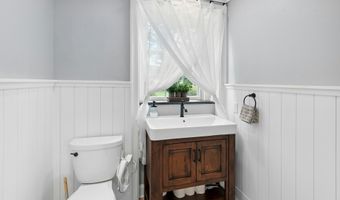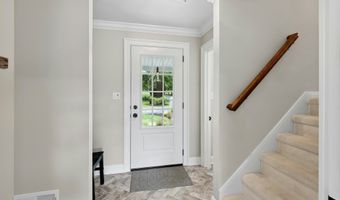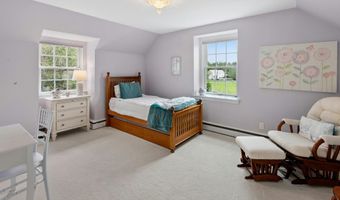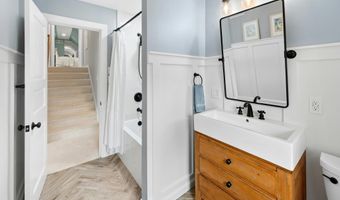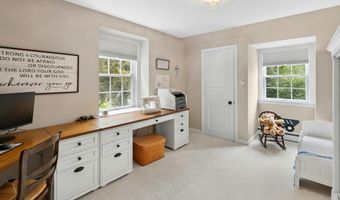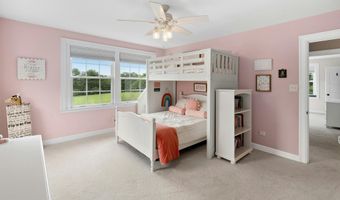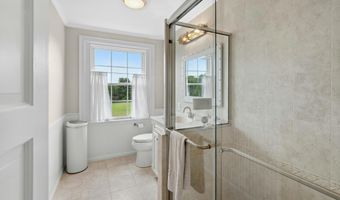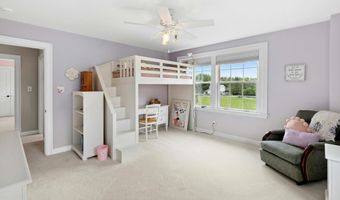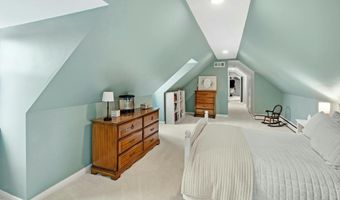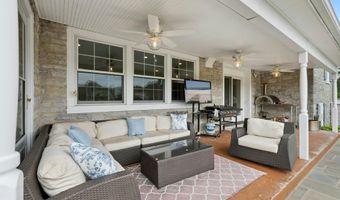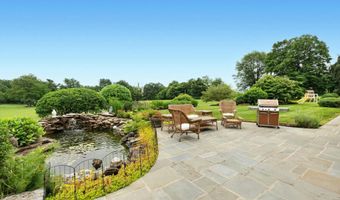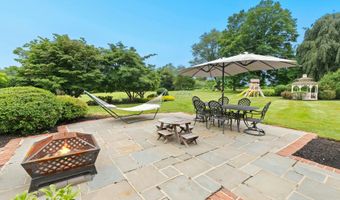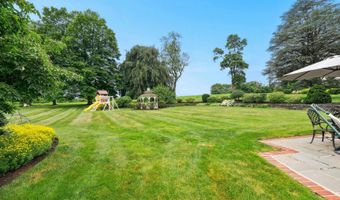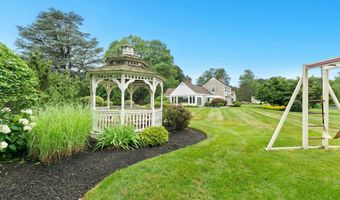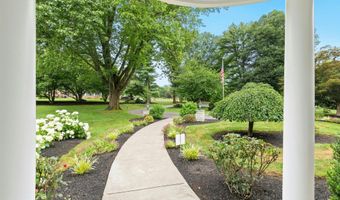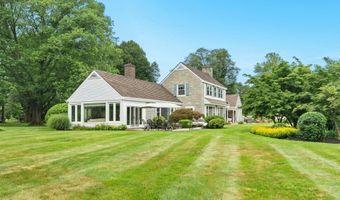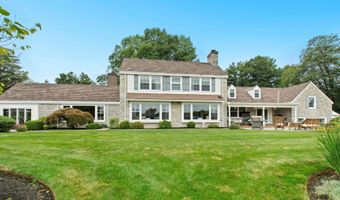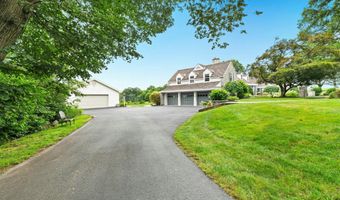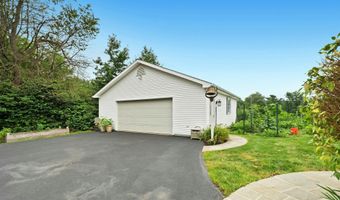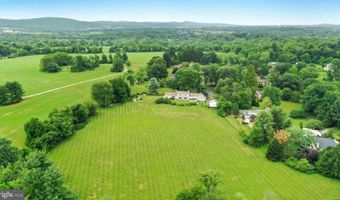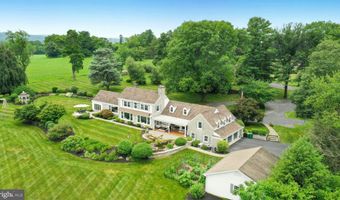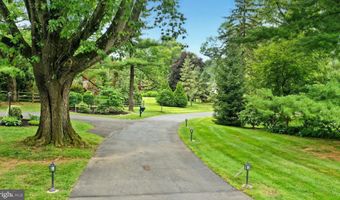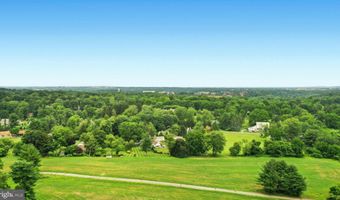2458 RIVERBEND Rd Allentown, PA 18103
Snapshot
Description
Open House Sunday, July 12th, 2025 1:00-3:00 At the end of a quiet country drive lies 7.9 acres of rolling green lawns and tall trees, embracing a stone manor home in a setting of lush greenery. Long admired by afar and cherished by those invited in, this notable residence is minutes from Cedar Crest Boulevard, Lehigh Country Club, Lehigh Valley Hospital and I-78.
Inspired by the beauty of its surroundings, the home has a recently renovated and reimagined interior that merges past and present. At the center is the renovated kitchen topped with quartz counters, island seating, coffee bar, high-end appliances, spacious walk-in pantry, and wall of windows. The kitchen flows into the dining room with a serving buffet/wet bar and beverage center. A generously-sized living room enjoys the same wide plank random width white oak flooring and pastoral views, while the family room features a unique barrel ceiling and walls of windows and doors. An advantageous first floor primary suite has abundant closet space and private bath. Upstairs bedrooms are large, with two renovated bathrooms, walk-in cedar closet, and easily accessible storage room. A remodeled flex/exercise/play room, laundry, mudroom, and heated garaging for 5 cars are well-designed and convenient.
Flagstone patios, a covered porch, picturesque gazebo and shady sitting areas invite elegant outdoor dining and entertaining, with a serene fish pond and waterfall nearby. Enjoy seclusion without isolation and plenty of room for backyard sports and quiet walks all in a coveted location.
More Details
Features
History
| Date | Event | Price | $/Sqft | Source |
|---|---|---|---|---|
| Listed For Sale | $1,650,000 | $333 | Carol C Dorey Real Estate |
Taxes
| Year | Annual Amount | Description |
|---|---|---|
| $16,883 |
Nearby Schools
Elementary School Western Salisbury Elementary School | 1.3 miles away | KG - 05 | |
Middle School Salisbury Middle School | 1.4 miles away | 06 - 09 | |
Elementary School Cetronia School | 2.8 miles away | KG - 05 |
