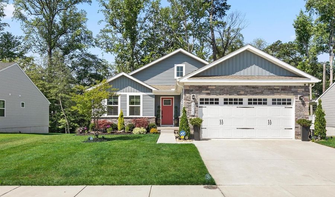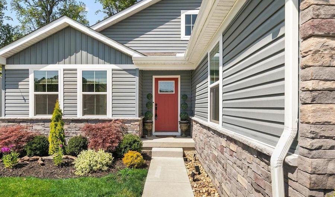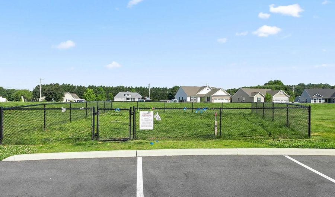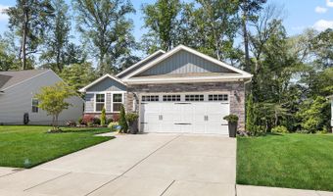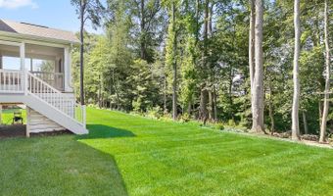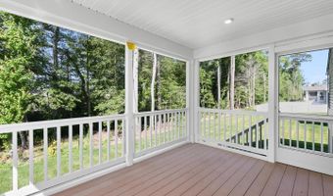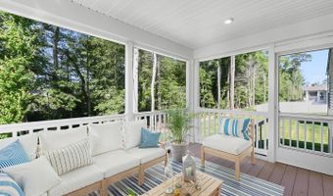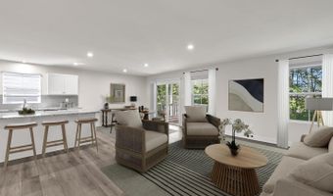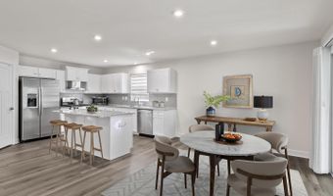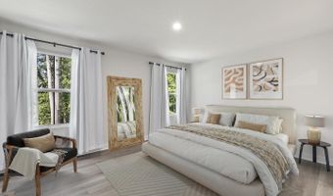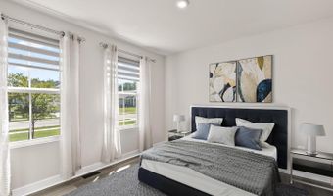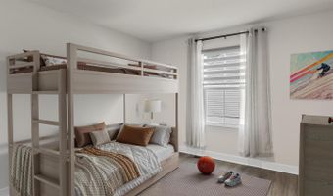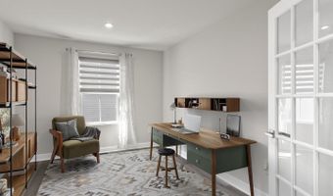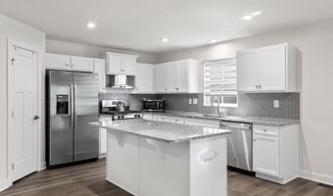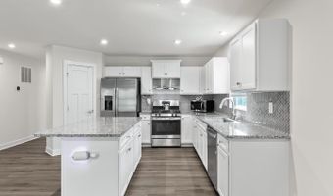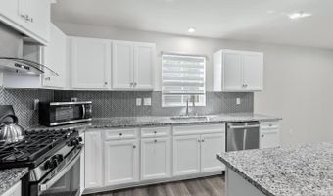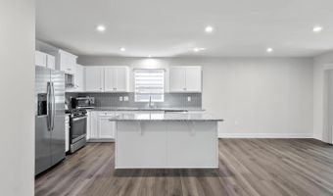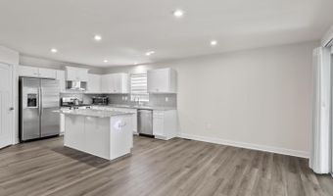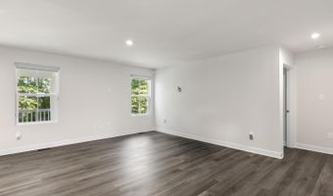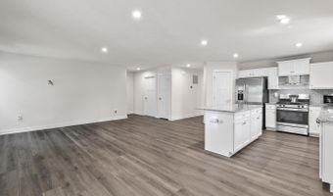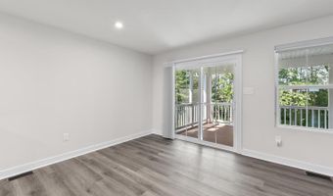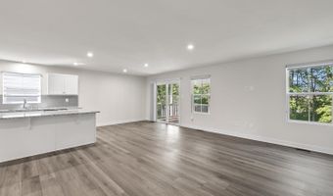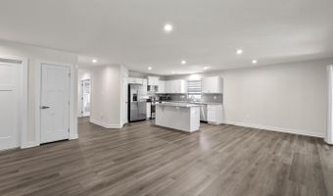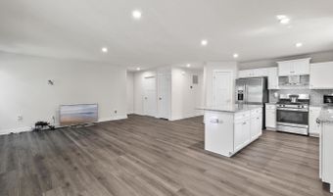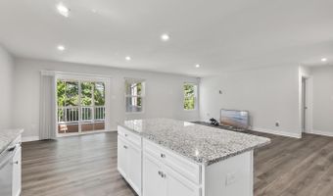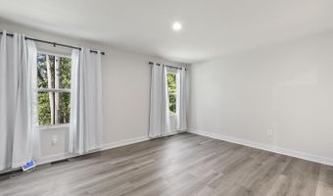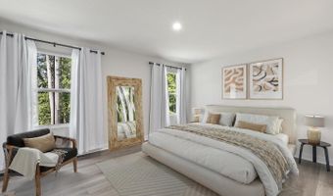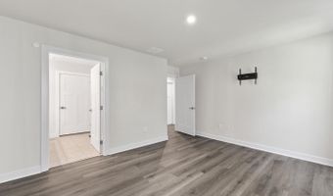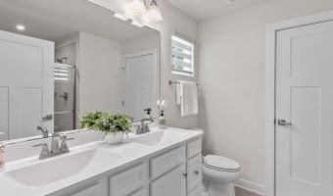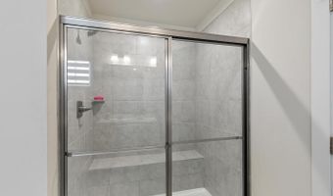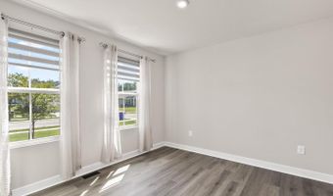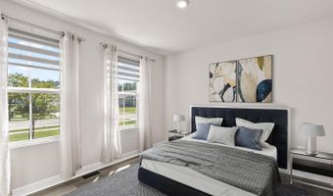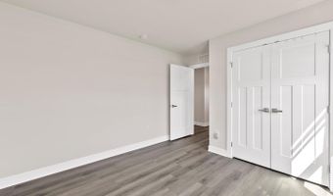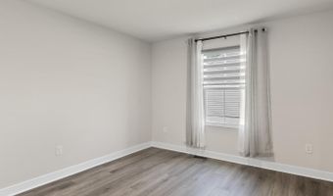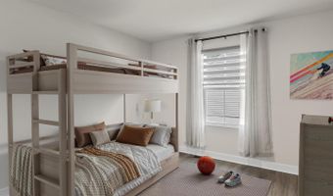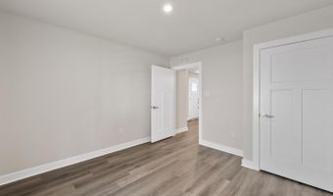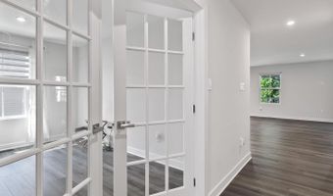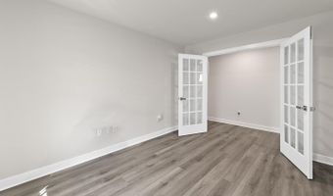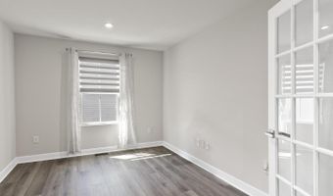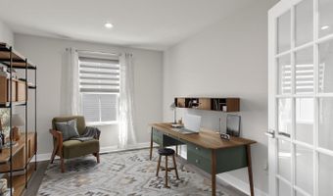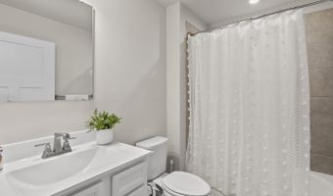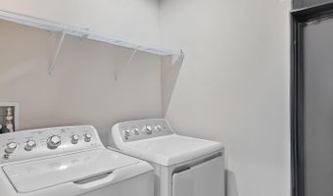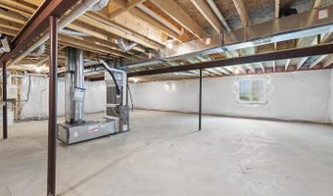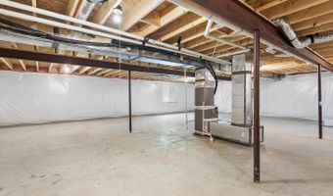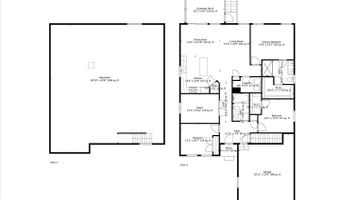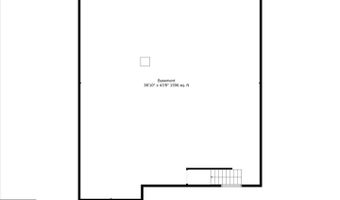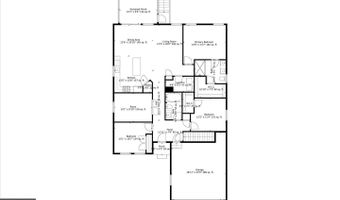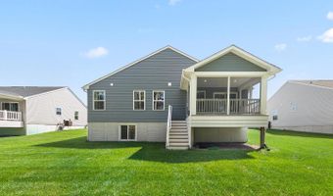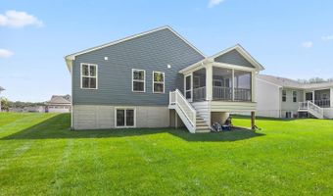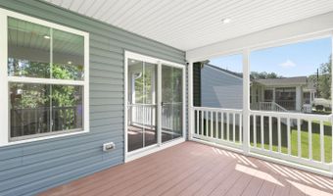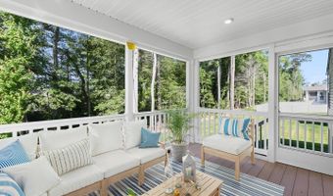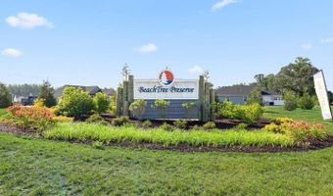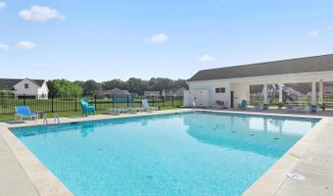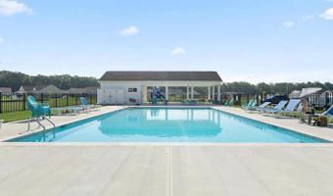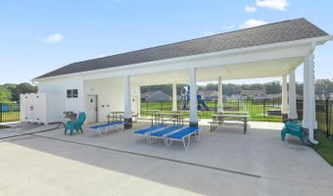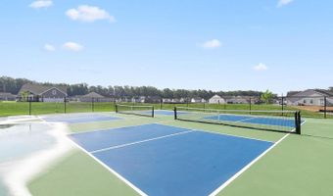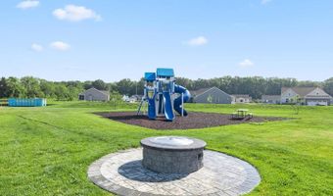24562 JAGGER Ave Lewes, DE 19958
Snapshot
Description
Welcome to 24562 Jagger Avenue, a beautifully maintained home that feels like new inside, nestled in the desirable Beachtree Preserve community in Lewes, Delaware. With eye-catching curb appeal, this residence offers a striking combination of vertical siding, stone accents, and multiple gables, all set against neatly manicured landscaping. Ideally situated on a lot that backs to a mature tree line and nicely spaced from neighboring homes, it offers privacy and a peaceful setting. Step inside to discover a thoughtfully designed open-concept layout, enhanced by luxury vinyl plank flooring that runs throughout the main living areas and bedrooms. A neutral paint palette and custom silhouette blinds create a warm and cohesive aesthetic, while French doors open to a versatile home office-perfect for remote work or quiet study. At the heart of the home, the gourmet kitchen features a gas range, stainless steel appliances, sleek granite countertops, a stylish herringbone tile backsplash, center island, and a spacious pantry. The kitchen flows effortlessly into the dining area and generous living room, creating a perfect setting for everyday living and entertaining. Just off the dining area, enjoy the elevated screened porch-an ideal place to unwind while taking in the natural views of the mature tree line. The private primary suite offers a peaceful retreat with a large walk-in closet and ensuite bath complete with a dual sink vanity and tiled stall shower. Two additional bedrooms are located at the front of the home, along with a well-appointed full bath, providing comfort and space for family or guests. A laundry room and a 2-car garage add everyday convenience. Downstairs, an expansive unfinished basement offers endless potential to add additional living space to suit your needs-whether a home gym, recreation area, or media room. Additional highlights include an irrigation system, smart thermostat, smart doorbell and security cameras, and a leased security system. Beachtree Preserve offers a welcoming community pool and is ideally located just a short drive from the vibrant shops, dining, and beaches of Lewes and Rehoboth.
More Details
Features
History
| Date | Event | Price | $/Sqft | Source |
|---|---|---|---|---|
| Listed For Sale | $435,000 | $∞ | Northrop - Bethany |
Expenses
| Category | Value | Frequency |
|---|---|---|
| Home Owner Assessments Fee | $598 |
Taxes
| Year | Annual Amount | Description |
|---|---|---|
| $1,171 |
Nearby Schools
Middle School Beacon Middle School | 3 miles away | 04 - 08 | |
Treatment Center Lewes Day Treatment Center (6 - 14) | 5.3 miles away | PK - 12 | |
High School Career Opportunities | 5.4 miles away | 09 - 12 |
