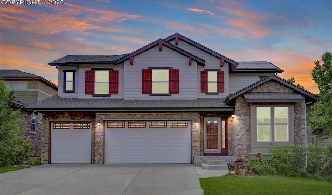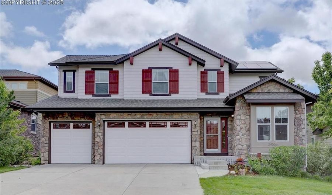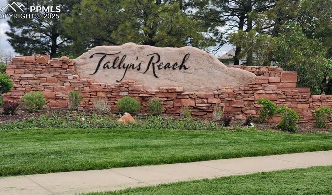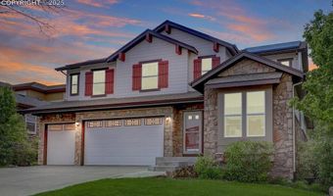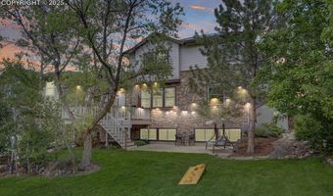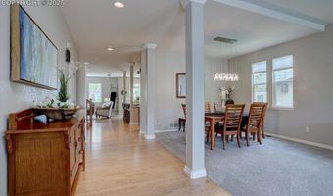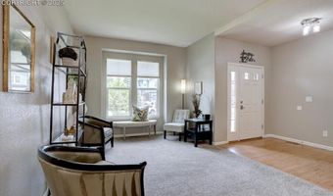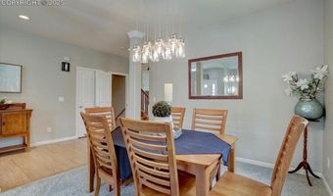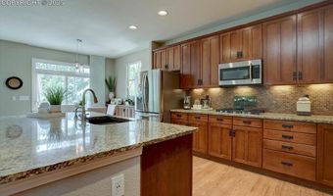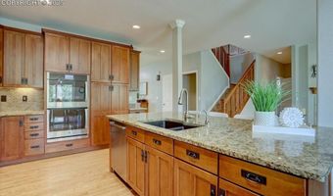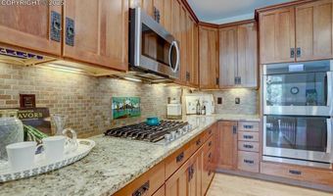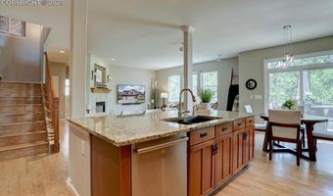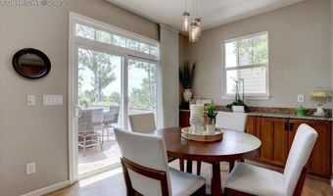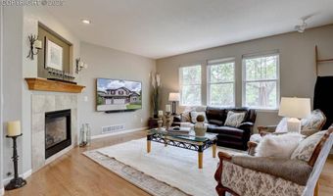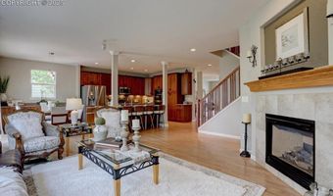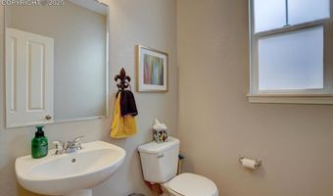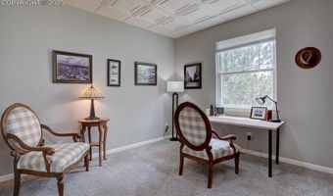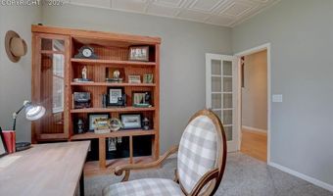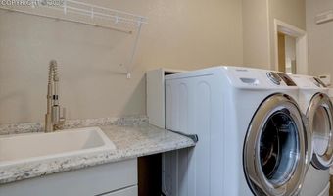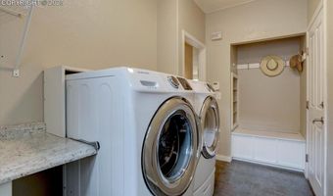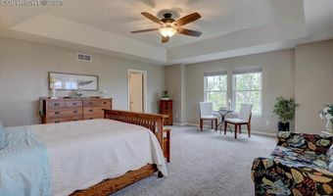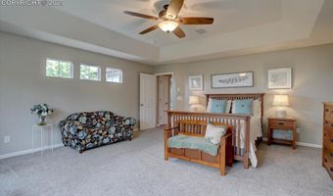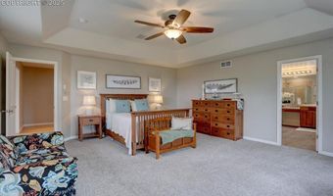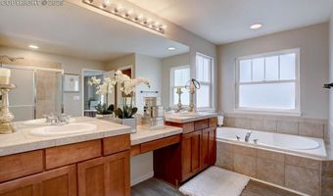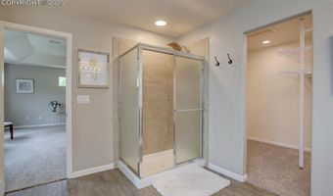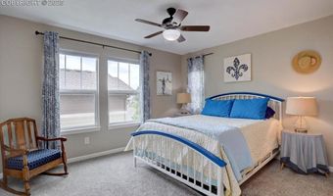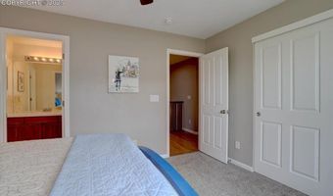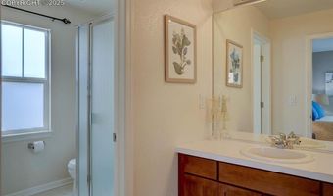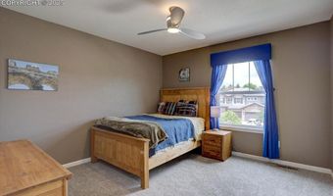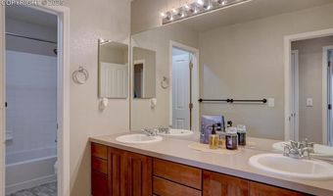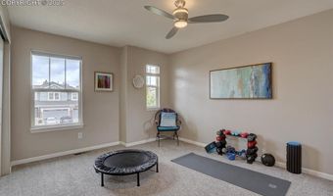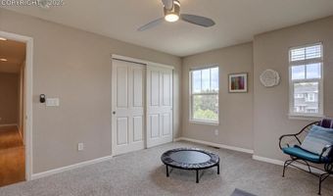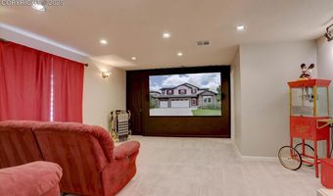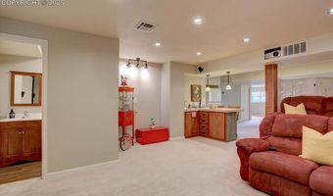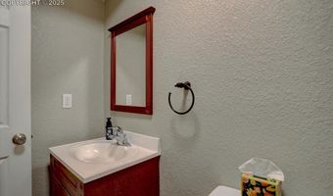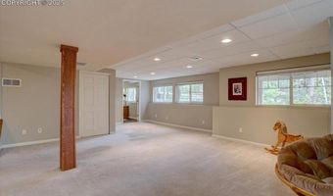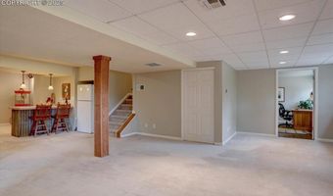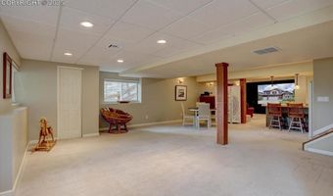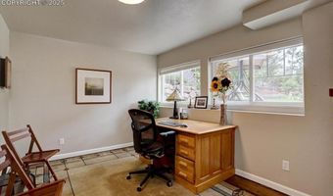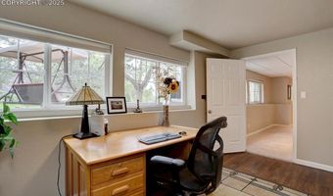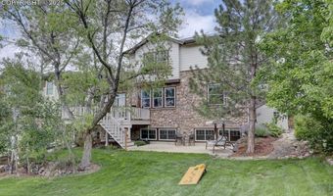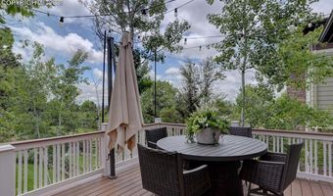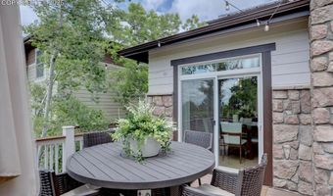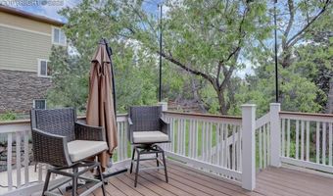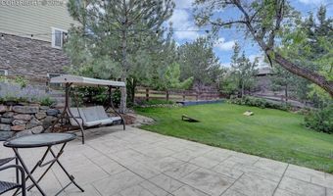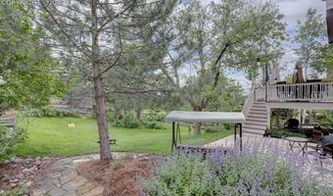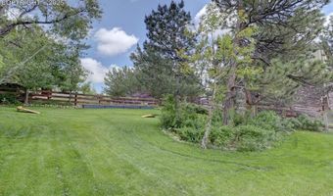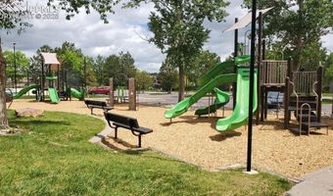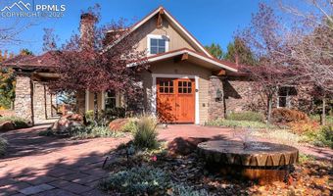24556 E Ottawa Ave Aurora, CO 80016
Snapshot
Description
Elevated living awaits in this beautifully upgraded 5-bed, 5-bath smart home with over 4,500 sq ft of thoughtfully designed space in the highly desired community of Tallyn’s Reach. Set on almost 1/4 acre, with stunning mountain views and lush landscaping, this home offers luxury, flexibility, and outdoor serenity. Inside, a bright and open floor plan connects the formal living and dining spaces with a warm and inviting family room, where a cozy fireplace serves as a natural focal point. The remodeled chef’s kitchen features a new dishwasher (2025), new gas cooktop (2022), new double ovens (2021), new refrigerator (2021), and granite countertops, flowing into an informal dining area ideal for entertaining and everyday living. The main level also includes a dedicated office, half bath, laundry, and access to the backyard sanctuary—home to over 20 types of fruit trees, herbs, and edible plants. Upstairs, the primary suite has gorgeous mountain views, a 5-peice master bath with spa-like finishes and a massive walk-in closet. Three additional bedrooms complete the upstairs, including one with a private en-suite and two sharing a full bath. The finished basement features a theater area (all media included), centrally located wet bar, spacious rec area, guest bedroom, half bath, and oversized storage room. Additional features include a central vacuum, new attic fan (2023), new water heater (2024), new furnace & A/C (2021), new garage doors/openers (2025), and a money-saving solar system. Newer carpet and oak hardwood floors on main and upper floors adds fresh comfort throughout. Tallyn’s Reach is loved for its rolling hills, pines, and panoramic views. Residents enjoy a pool, clubhouse, tennis courts, and miles of trails—within the award-winning Cherry Creek School District and minutes from Southlands & E-470. Most furniture is negotiable. Don’t miss this rare opportunity in one of Southeast Aurora’s most desirable neighborhoods.
More Details
Features
History
| Date | Event | Price | $/Sqft | Source |
|---|---|---|---|---|
| Listed For Sale | $810,000 | $179 | Realty One Group Premier |
Taxes
| Year | Annual Amount | Description |
|---|---|---|
| 2024 | $5,779 |
Nearby Schools
Elementary School Coyote Hills Elementary School | 0.2 miles away | PK - 05 | |
High School Cherokee Trail High School | 0.8 miles away | 09 - 12 | |
Middle School Fox Ridge Middle School | 1 miles away | 06 - 08 |
