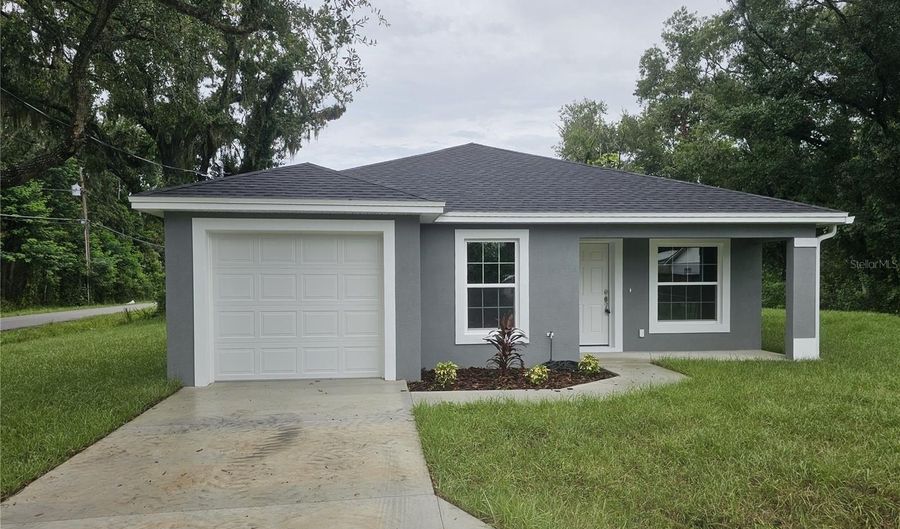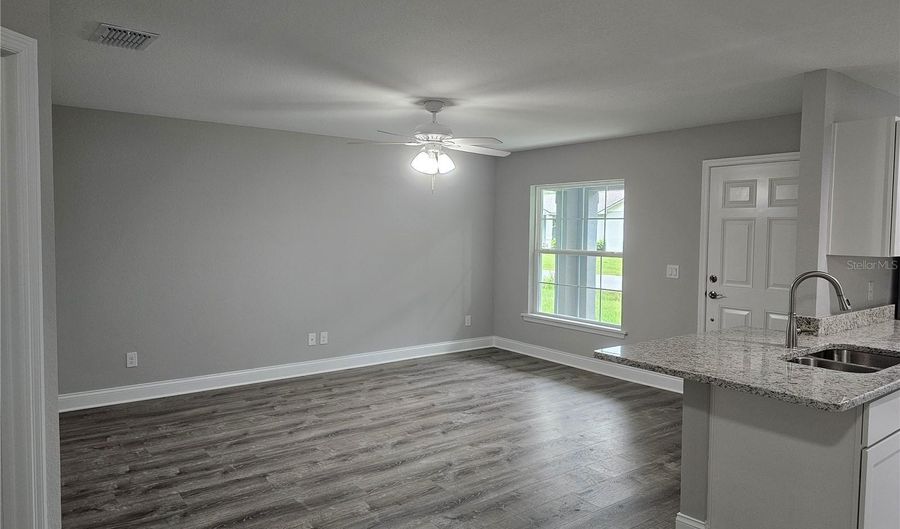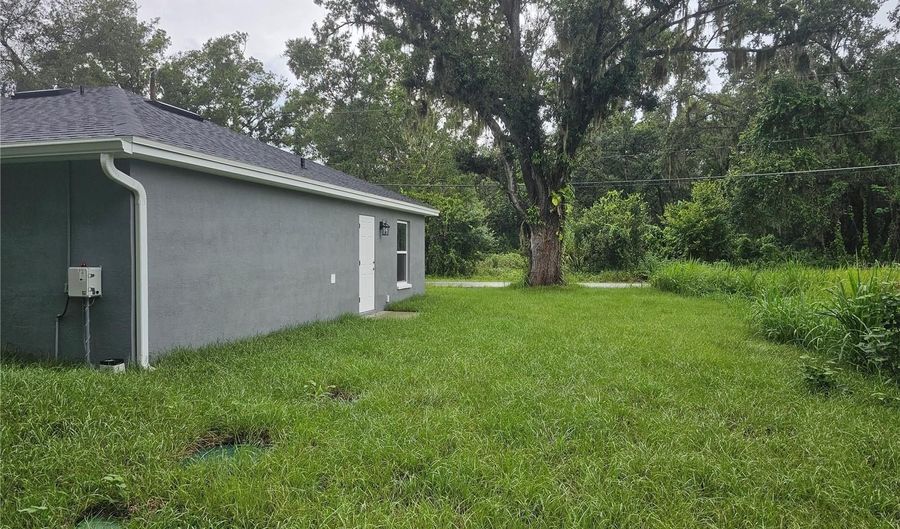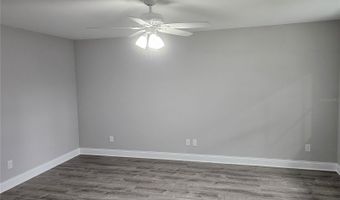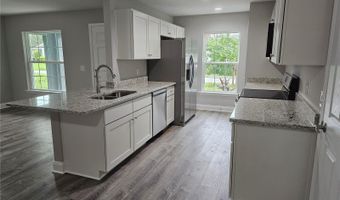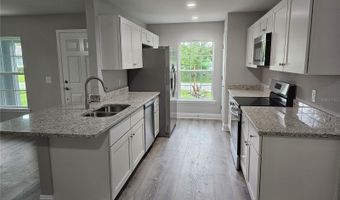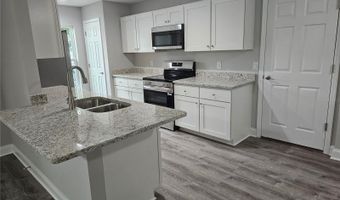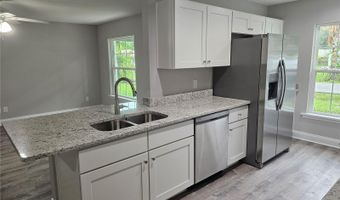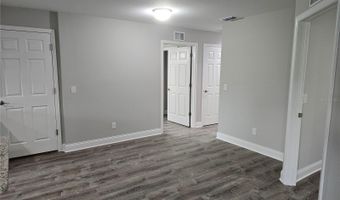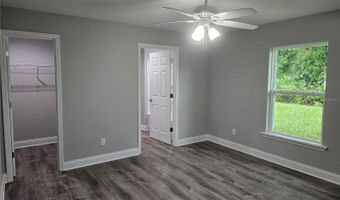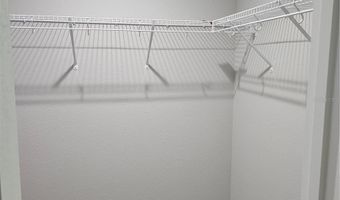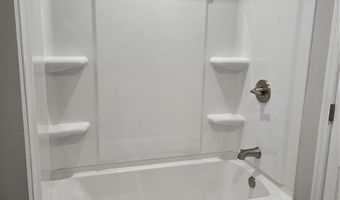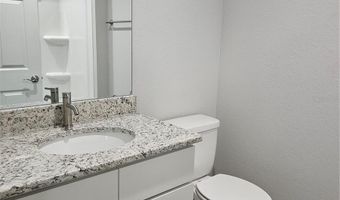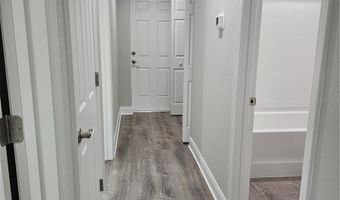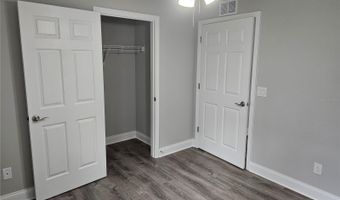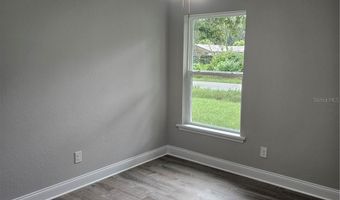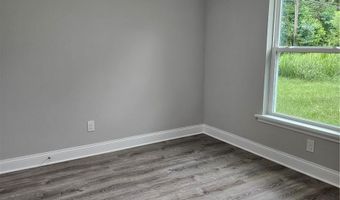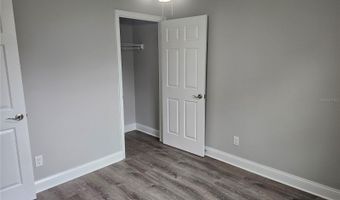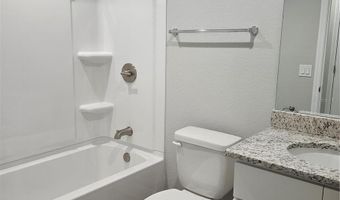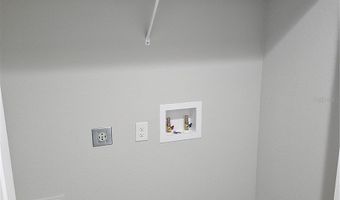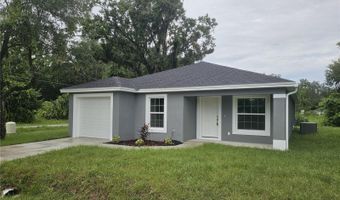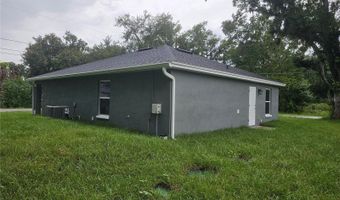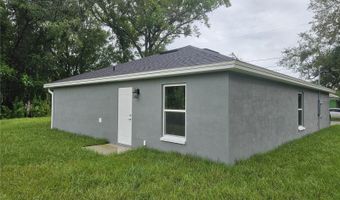2455 MULLET Rd Auburndale, FL 33823
Snapshot
Description
BRAND NEW HOME!! BEAUTIFUL 3 bedroom, 2 bathroom home with a 1 car garage, nestled on a CORNER LOT. Nearly 1,200 square feet of living space, the home features an OPEN FLOOR PLAN with a seamless flow from the living room into the dining area and the slightly tucked-away kitchen. Gorgeous Luxury vinyl flooring flows throughout, combining durability with an elegant look. The GALLEY STYLE kitchen boasts STUNNING GRANITE countertops (also found in both bathrooms!), ample cabinets and a closet pantry for storage, and STAINLESS STEEL appliances. Laundry closet at the back of the home provides added convenience. The primary bedroom is complete with a walk-in closet and its own private en-suite bathroom! USDA location! Don’t miss the opportunity to make this home your own. Call and schedule an appointment today!
More Details
Features
History
| Date | Event | Price | $/Sqft | Source |
|---|---|---|---|---|
| Listed For Sale | $259,000 | $221 | ASSOCIATE REALTY |
Taxes
| Year | Annual Amount | Description |
|---|---|---|
| 2024 | $178 |
Nearby Schools
Elementary School Lena Vista Elementary School | 2.1 miles away | PK - 05 | |
Elementary School Clarence Boswell Elementary School | 2.7 miles away | KG - 05 | |
Middle School Jere L. Stambaugh Middle | 3.9 miles away | 06 - 08 |
