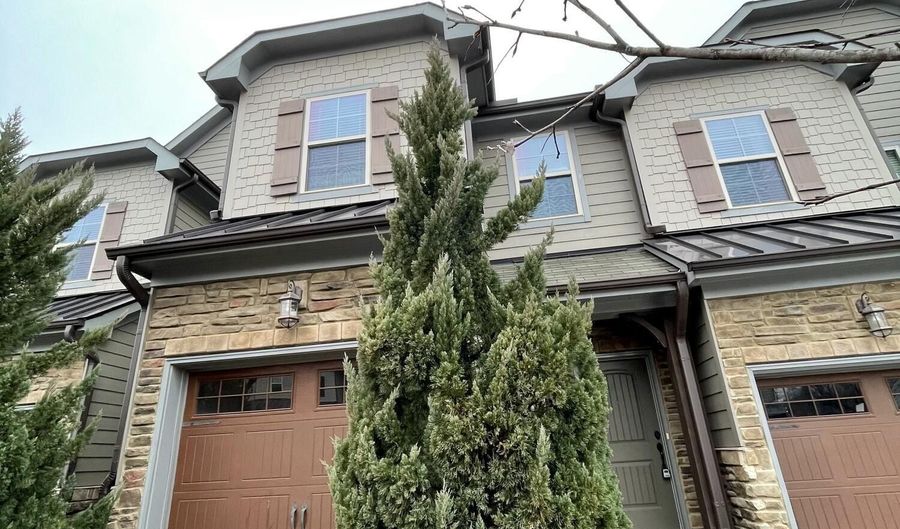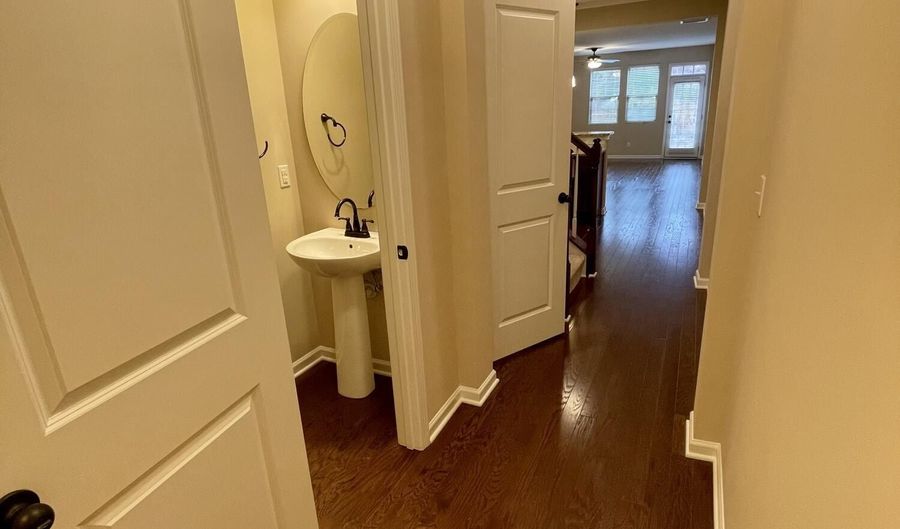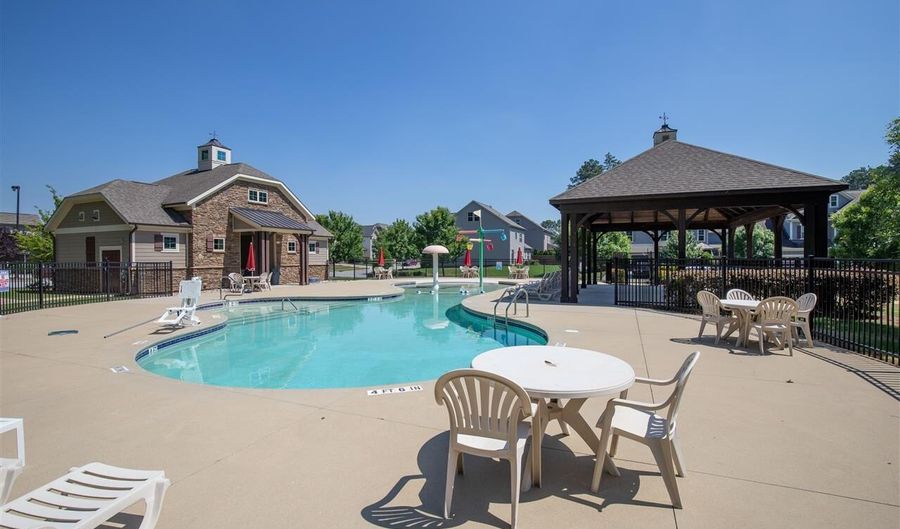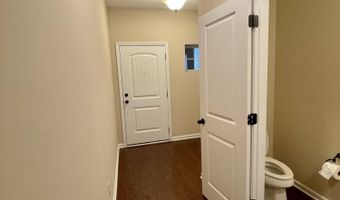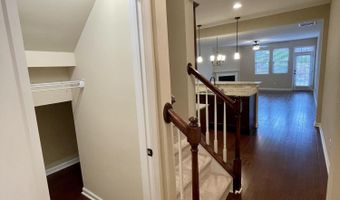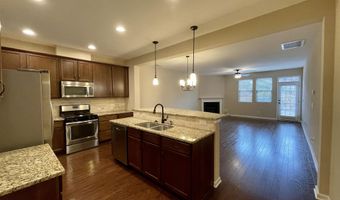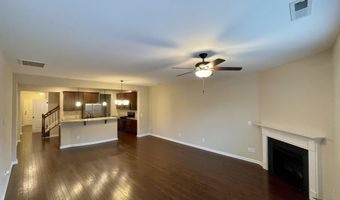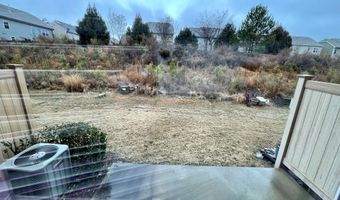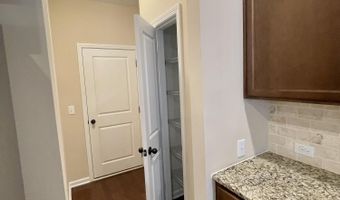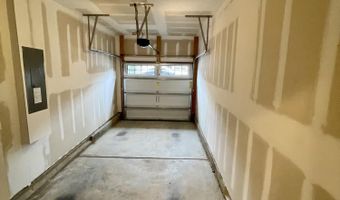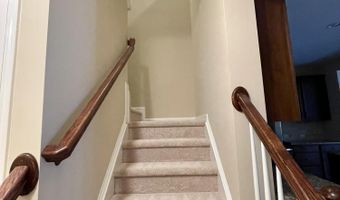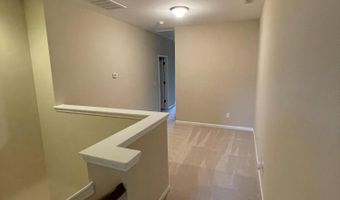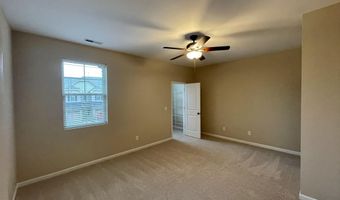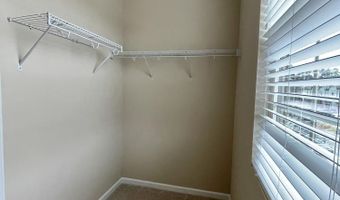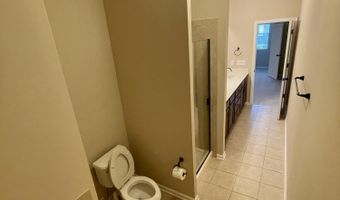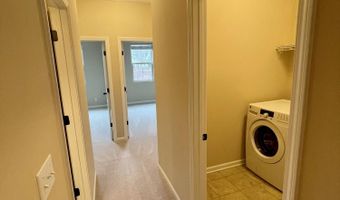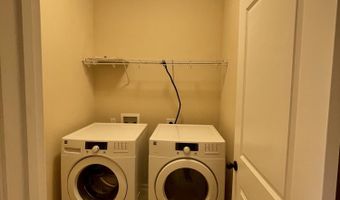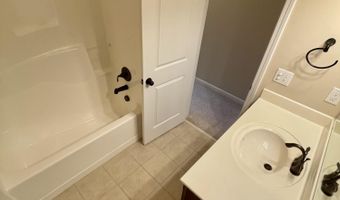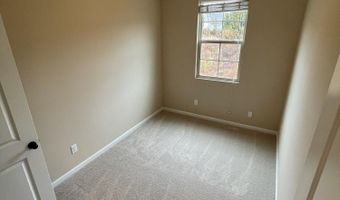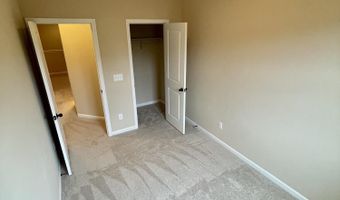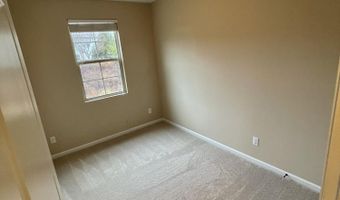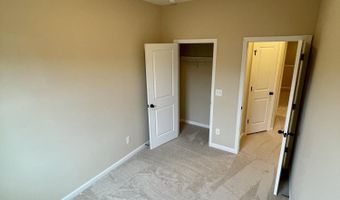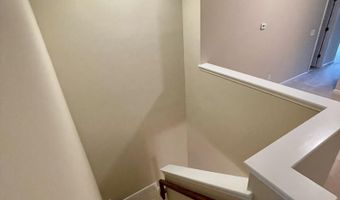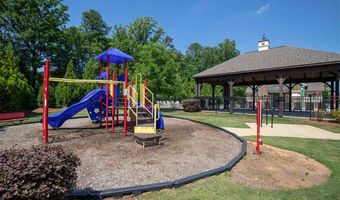2452 Baslow Dr Apex, NC 27539
Snapshot
Description
Beautiful townhouse for rent available July 14, 2025! Enjoy a prime location just minutes from Hwy 55, 540, Apex, and Holly Springs. This spacious townhome features an open-concept main floor with a modern kitchen showcasing granite countertops, a gas range, stainless steel appliances, and a large island that flows into the dining and family areas—perfect for entertaining. Step out to a private patio for outdoor relaxation.
Upstairs, the luxurious primary suite includes a walk-in closet, dual vanities, a walk-in shower, and a soaking garden tub. Two additional bedrooms and a versatile loft provide plenty of space for your needs. Convenient upstairs laundry room with front-loading washer and dryer included.
Community amenities include a pool, playground, and cabana—everything you need for comfortable, low-maintenance living! Property will be managed by the owner. Agent must be present during showing. Tenant will approve and will be present during showings. Pets will be considered on a case by case basis. Don't miss this beautiful opportunity!
More Details
Features
History
| Date | Event | Price | $/Sqft | Source |
|---|---|---|---|---|
| Listed For Rent | $1,895 | $1 | Keller Williams Legacy |
Nearby Schools
Middle School Lufkin Road Middle | 1.8 miles away | 06 - 08 | |
Middle School Apex Middle | 2.6 miles away | 06 - 08 | |
Elementary School Apex Elementary | 2.5 miles away | KG - 05 |
