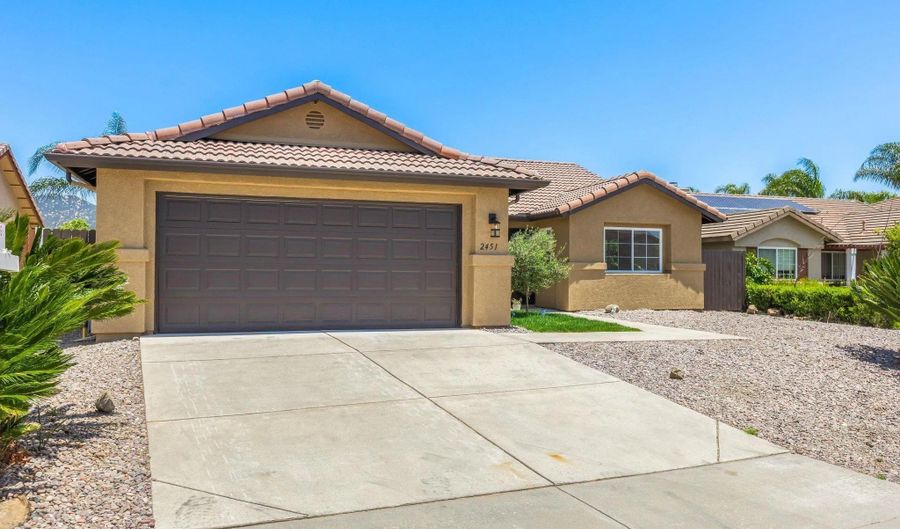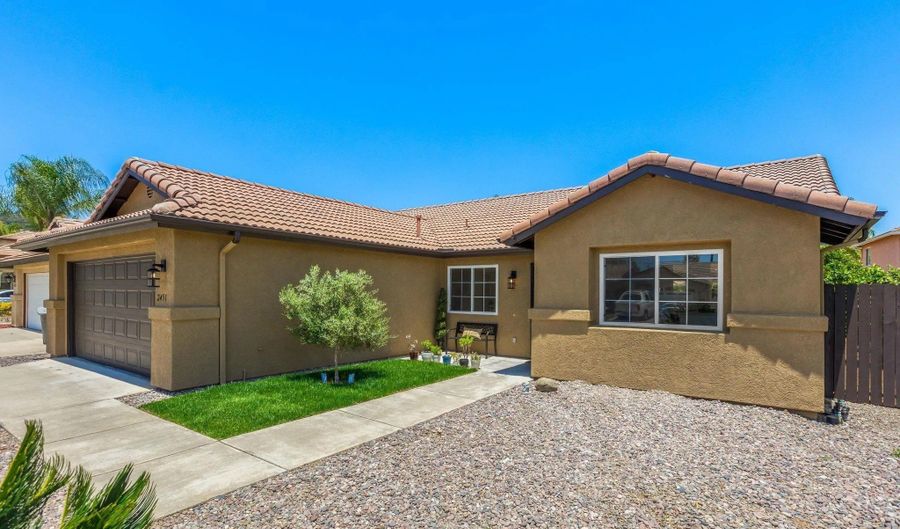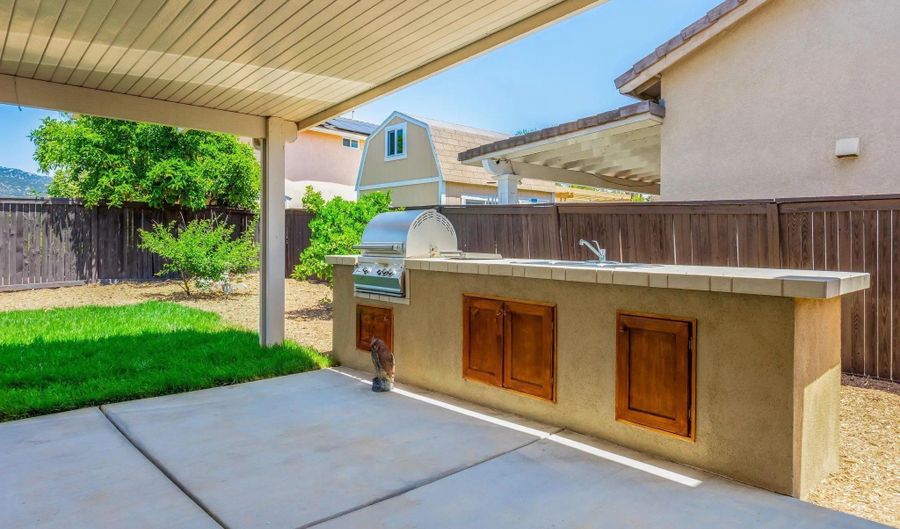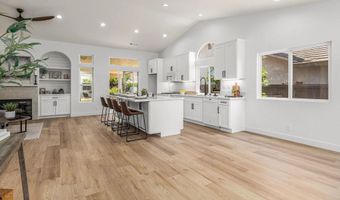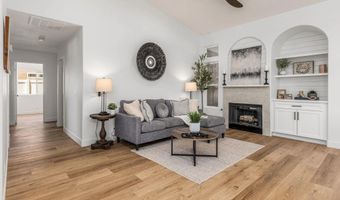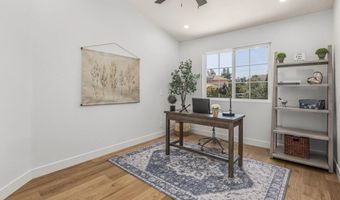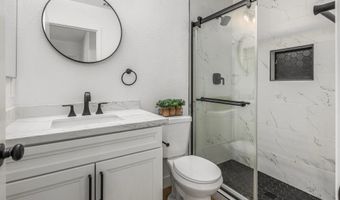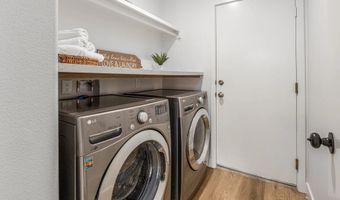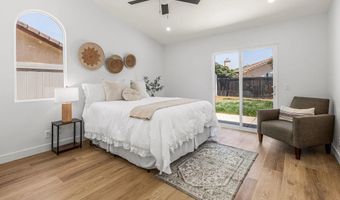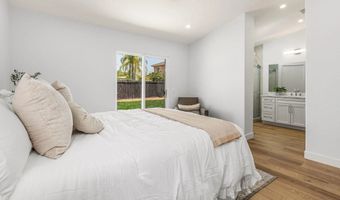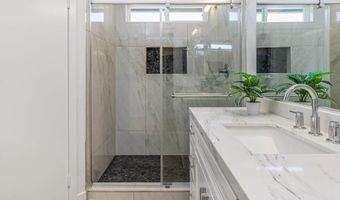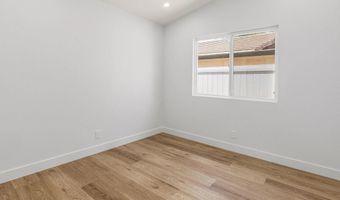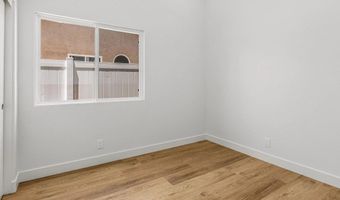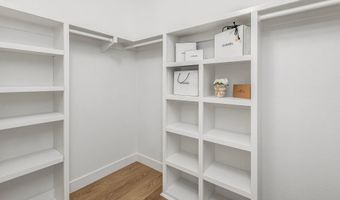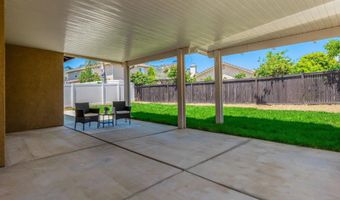2451 Linda Ct Escondido, CA 92027
Snapshot
Description
Welcome to this stunning, fully renovated 4-bedroom, 2-bathroom home nestled on a quiet cul-de-sac in one of East Escondido’s most desirable communities. Every inch of this single-story gem has been thoughtfully updated with high-end finishes, offering a true move-in ready experience! Step inside to find a bright, open floor plan with modern upgrades throughout—from luxury flooring and designer fixtures to a chef’s kitchen featuring premium cabinetry and sleek countertops. The spacious living areas flow effortlessly into the expansive backyard, which boasts a generous pool-sized lot, built in BBQ - perfect for entertaining, relaxing, or future outdoor additions. Enjoy the peace and privacy of this pet-friendly neighborhood while being just minutes from top-rated schools, popular shops, and dining destinations. This property checks all the boxes!
More Details
Features
History
| Date | Event | Price | $/Sqft | Source |
|---|---|---|---|---|
| Listed For Sale | $920,000 | $575 | Keller Williams Realty |
Nearby Schools
Elementary School Glen View Elementary | 0.4 miles away | KG - 05 | |
Elementary School Orange Glen Elementary | 0.6 miles away | KG - 05 | |
High School Escondido Charter High | 0.8 miles away | 09 - 12 |
