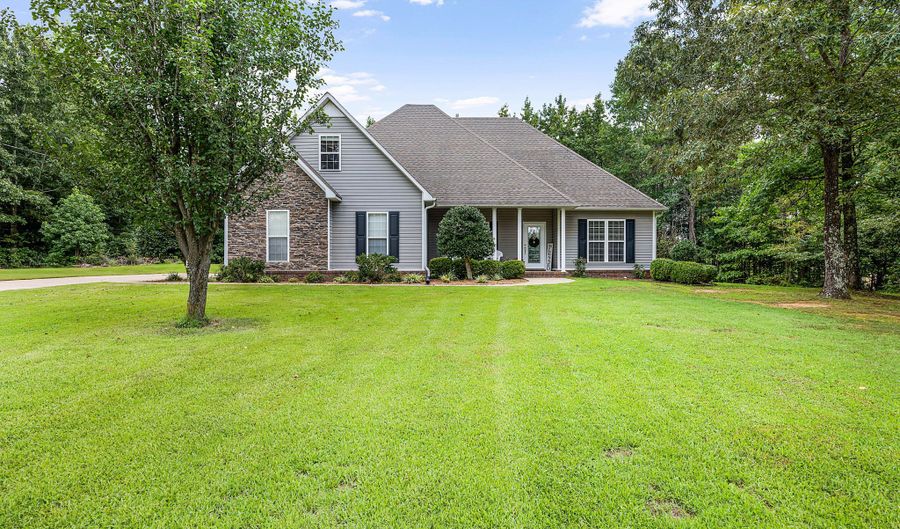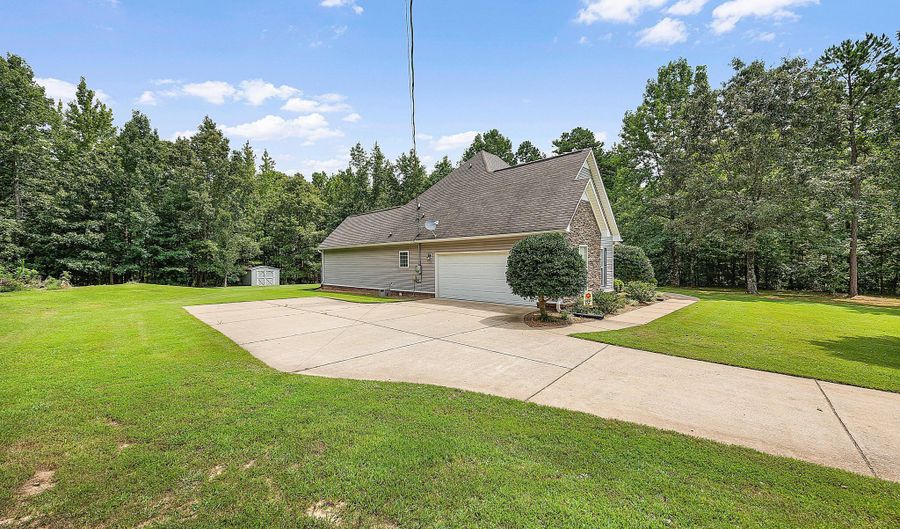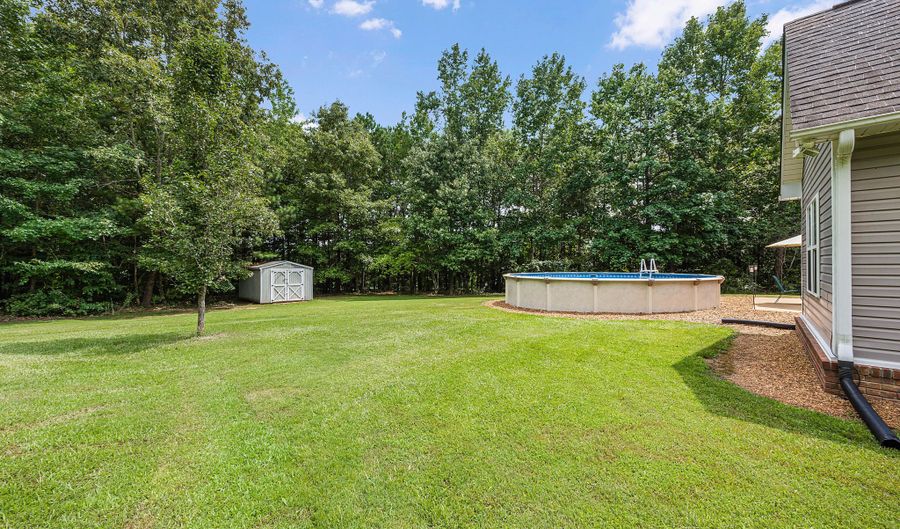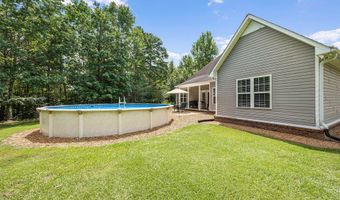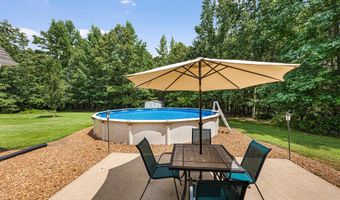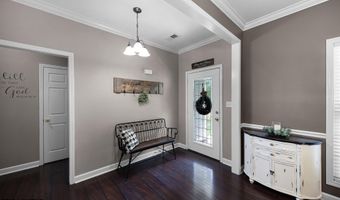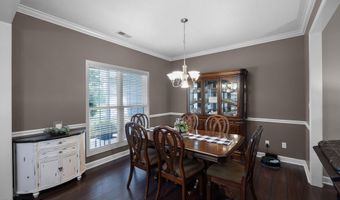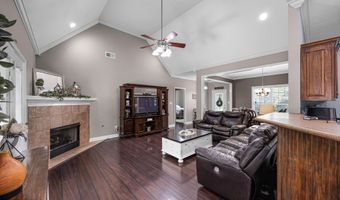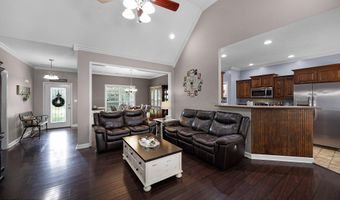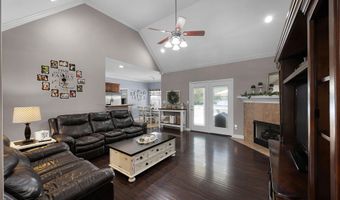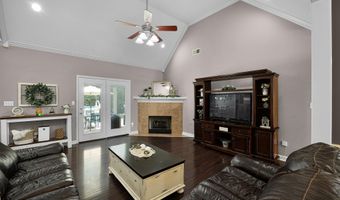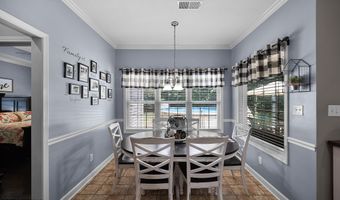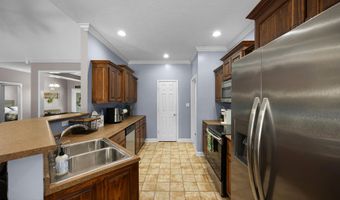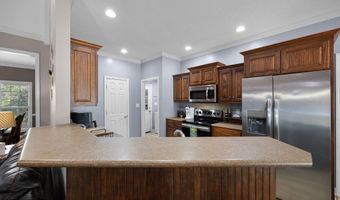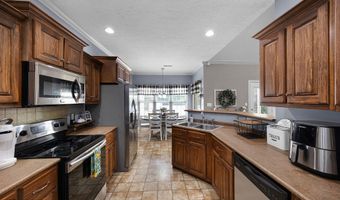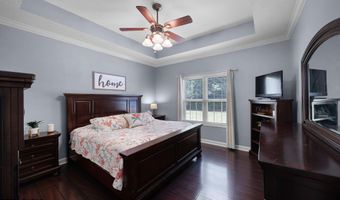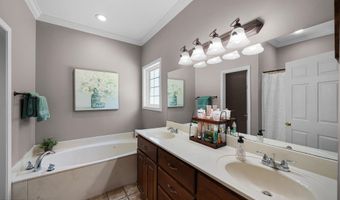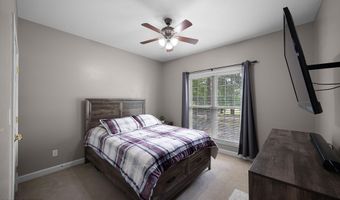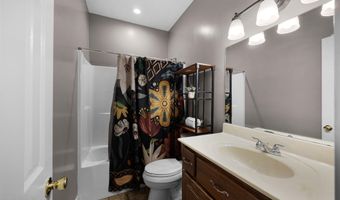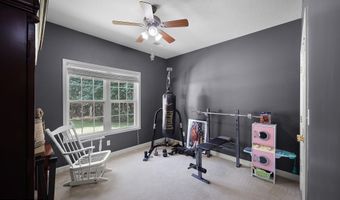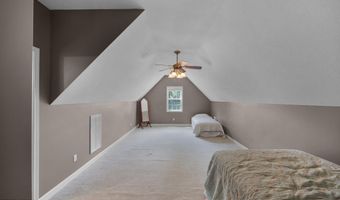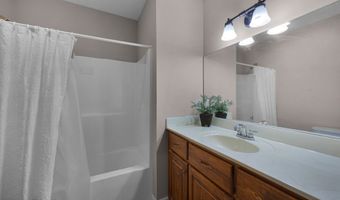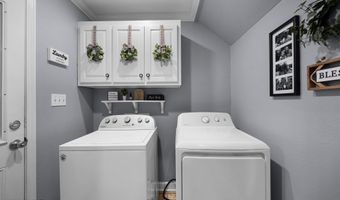Stunning 3 Bedroom, 3 Bath Home with Versatile Bonus Ensuite. The bonus upstairs ensuite can be adapted to suit your needs, whether as an additional bedroom, a home office, or a recreational room. Home offers a spacious layout with a split-level open floor plan, formal dining, eat-in kitchen with breakfast bar, engineered hardwood in main areas & primary bedroom, & separate laundry. Primary bedroom has a tray ceiling, 2 large closets, dual vanities and a soaking tub with separate shower. Indulge in your own private outdoor oasis comprising of a relaxing covered rear patio, covered front porch, 24’ above ground pool, and a beautifully landscaped yard. Property is nestled on just under 2 acres with plenty of privacy, space, and tranquility. Call/Text today to schedule your showing!
