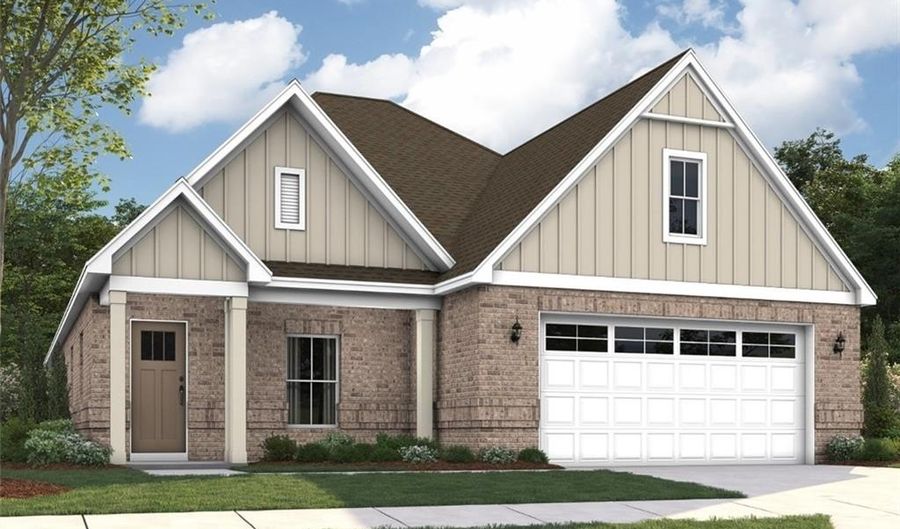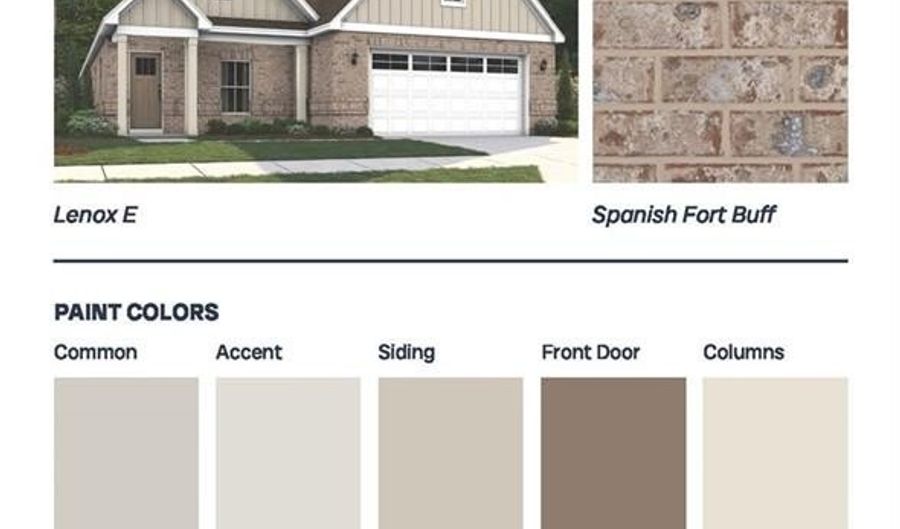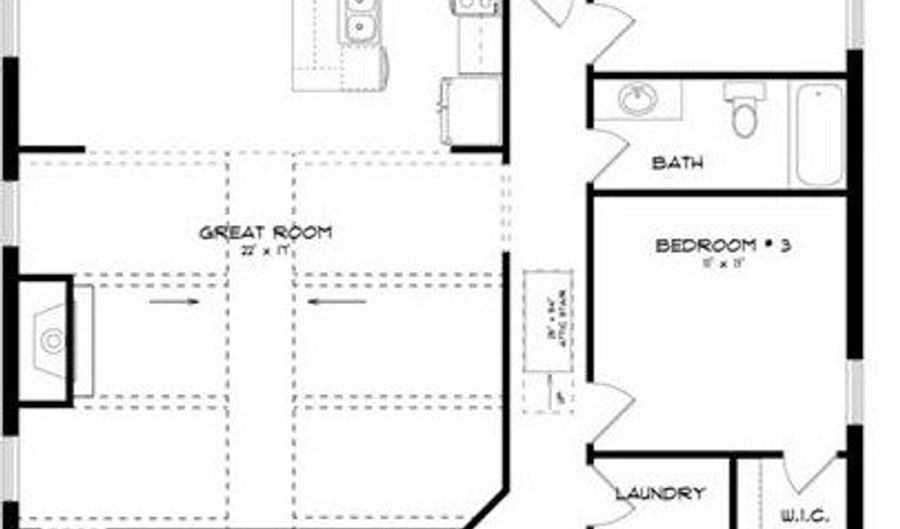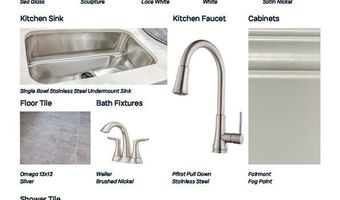2449 RIDGECREST Dr Auburn, AL 36832
Snapshot
Description
Up to $15k your way limited time incentive! Please see the onsite agent for details (subject to terms and can change at any time. The Lenox floorplan is a one-story open-concept design that offers both functionality and comfort. A welcoming foyer leads into a spacious living area with a vaulted ceiling, flowing seamlessly into the kitchen and dining room. The kitchen features a large center island, built-in appliances, granite countertops, and an expanded pantry. The private primary suite includes a walk-in closet and a bathroom with a double granite vanity, soaking tub, and tiled shower with glass door. With its thoughtful layout and inviting spaces, the Lenox is designed to meet everyday living needs with style.
More Details
Features
History
| Date | Event | Price | $/Sqft | Source |
|---|---|---|---|---|
| Listed For Sale | $424,711 | $194 | PORCH LIGHT REAL ESTATE LLC |
Nearby Schools
Elementary School Margaret Yarbrough School | 2.8 miles away | 01 - 05 | |
Middle School Drake Middle School | 2.7 miles away | 06 - 07 | |
Elementary School Cary Woods Elementary School | 3.2 miles away | 01 - 05 |






