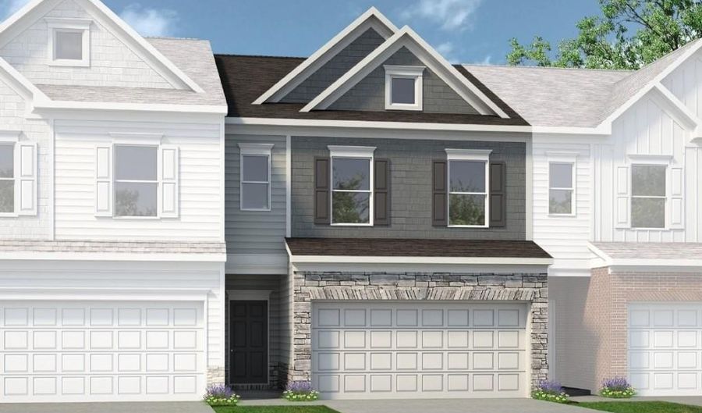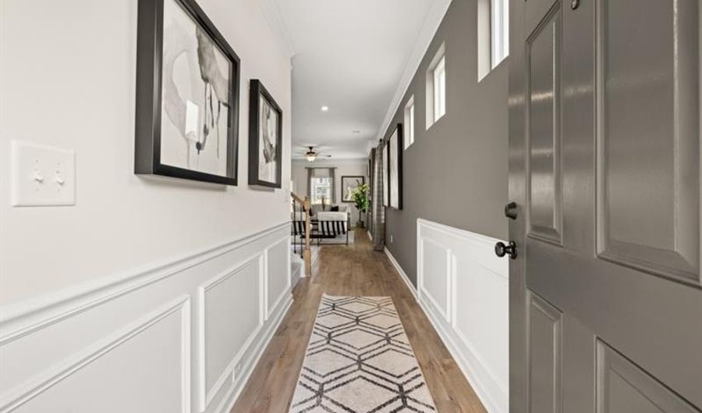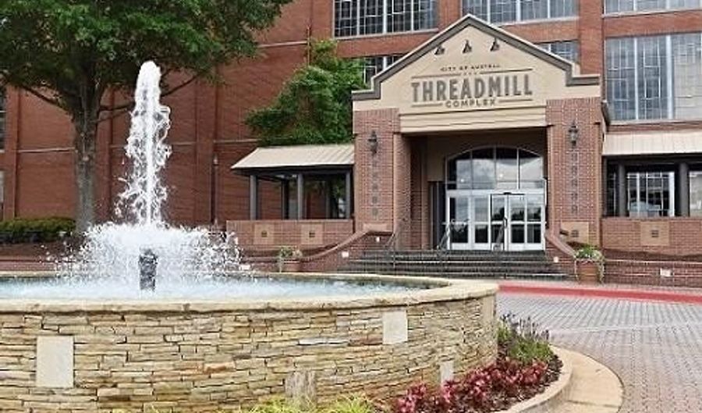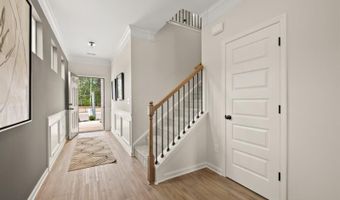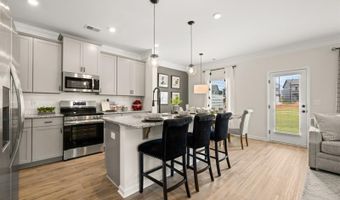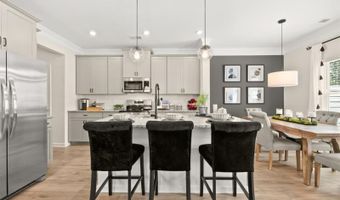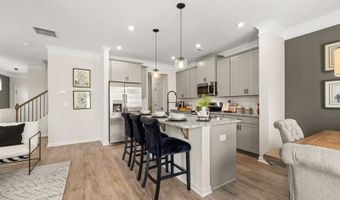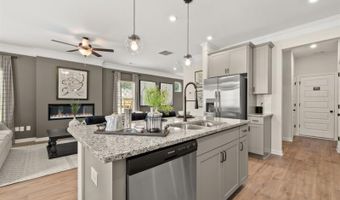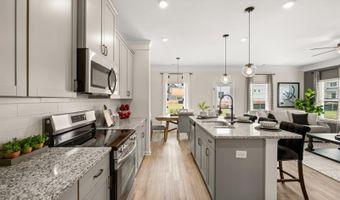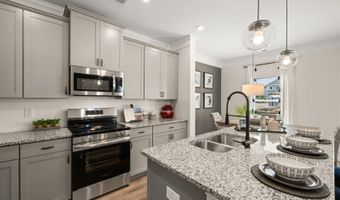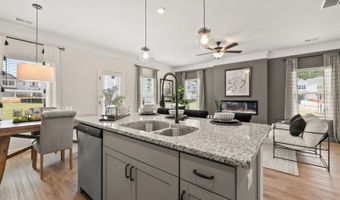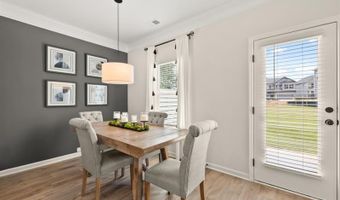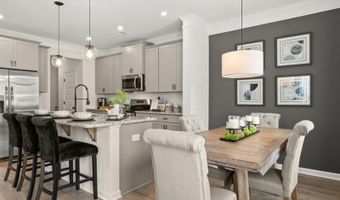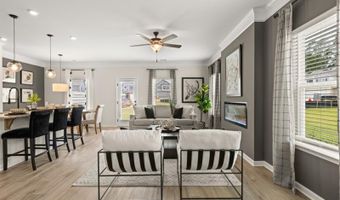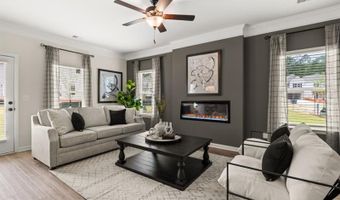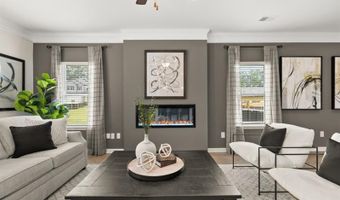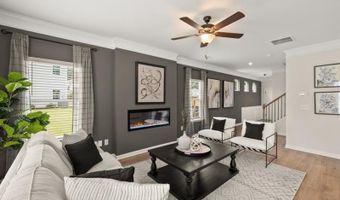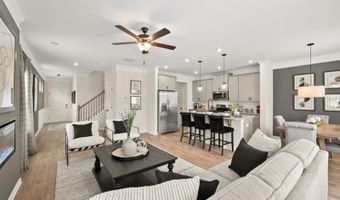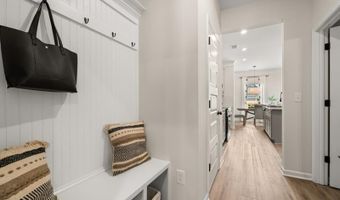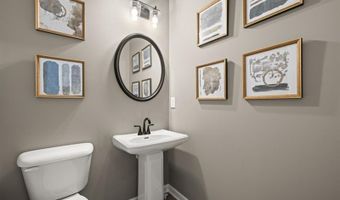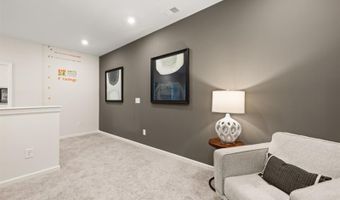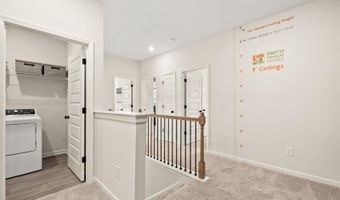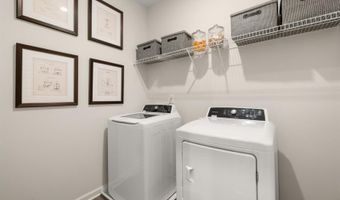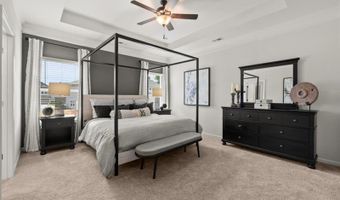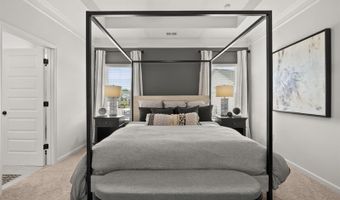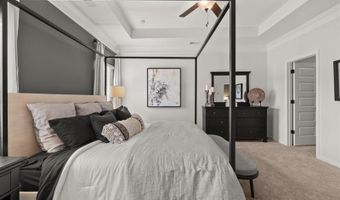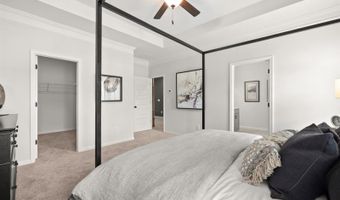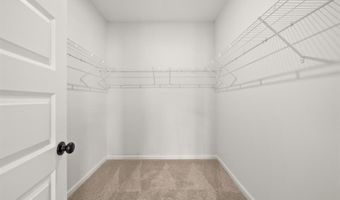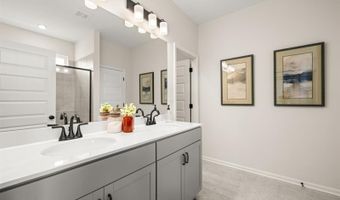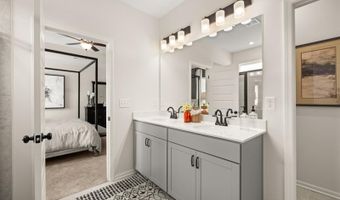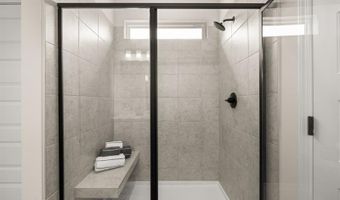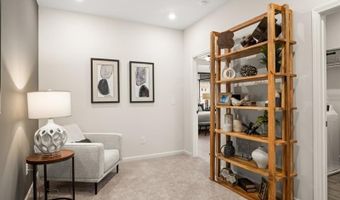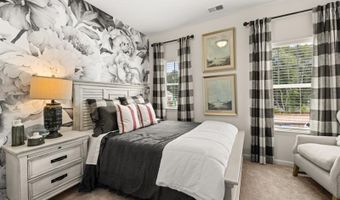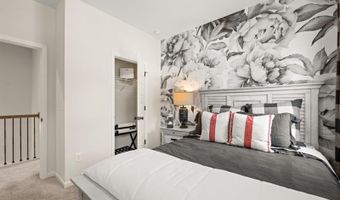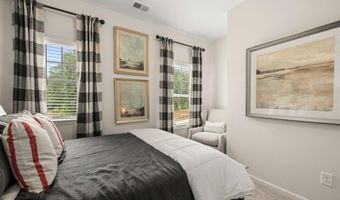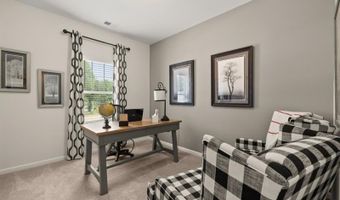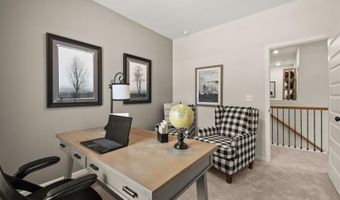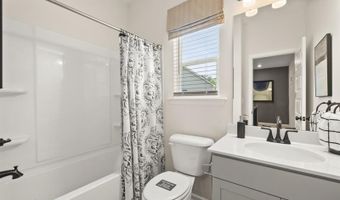2445 Ravencliff Dr 86Austell, GA 30168
Snapshot
Description
Move in Ready November 2025! The Norwood II plan, at Smith Douglas Homes Sanders Park community. This 3BR/2.5BA with a two-car garage has an Owner's entrance that features an optional area for a drop zone/mudroom. As you enter the kitchen, the conveniently located pantry saves steps for putting away those groceries. The open concept floorplan has an island with upgraded 42" upper cabinetry, stainless appliances, granite counters and dining area overlooking the family room with a modern linear fireplace. Vinyl plank floors on main living area on first level. Outdoor back patio. An iron open rail staircase leads to the second story that features a loft area suitable for a desk/home office work station, a laundry room, two secondary bedrooms with a shared bath and the primary suite with a tray ceiling and bath with a tiled shower and separate garden tub with a picture window. Nine ft ceiling heights on both levels and sleek black interior hardware. Planned neighborhood pool and lawn maintenance included in your HOA fees leaves you more time to do the things you love! Photos are representative of plan not of actual home. Seller incentives with the use of preferred lender.
More Details
Features
History
| Date | Event | Price | $/Sqft | Source |
|---|---|---|---|---|
| Listed For Sale | $349,900 | $194 | SDC Realty, LLC. |
Expenses
| Category | Value | Frequency |
|---|---|---|
| Home Owner Assessments Fee | $100 | Monthly |
Taxes
| Year | Annual Amount | Description |
|---|---|---|
| 2024 | $1 |
Nearby Schools
Elementary School Austell Primary School | 1 miles away | PK - 01 | |
High School South Cobb High School | 1.2 miles away | 09 - 12 | |
Middle School Garrett Middle School | 1.1 miles away | 06 - 08 |
