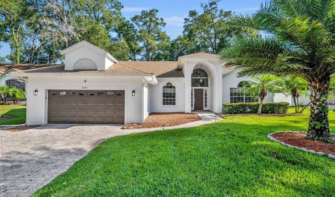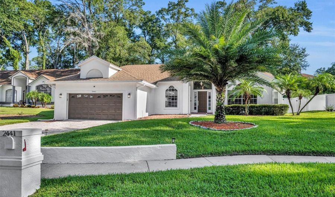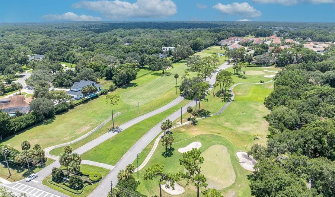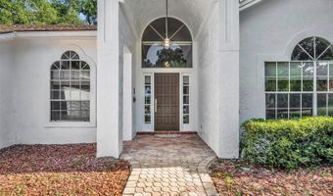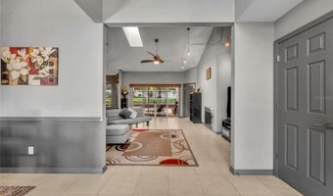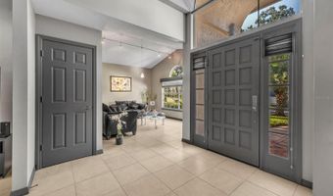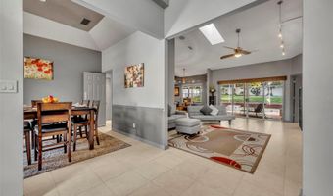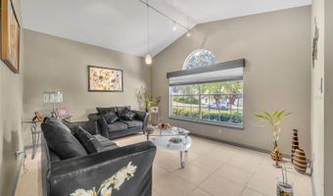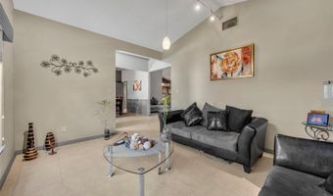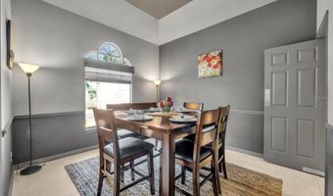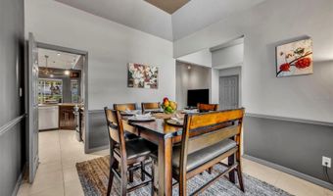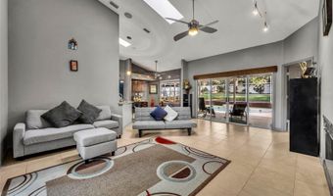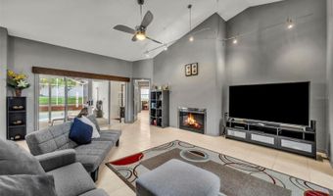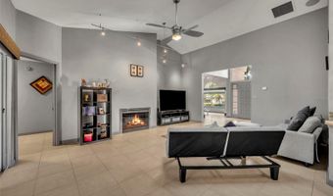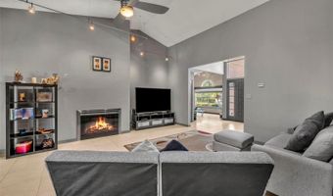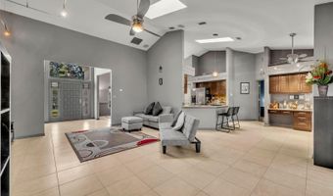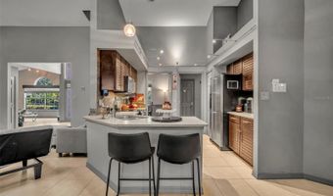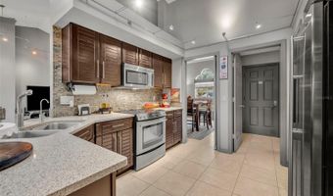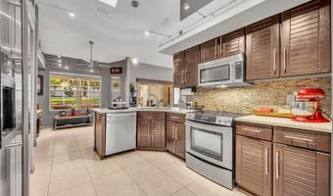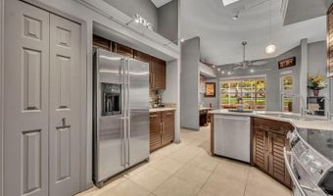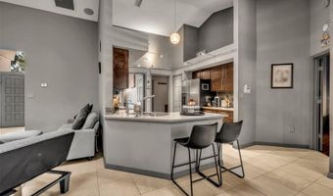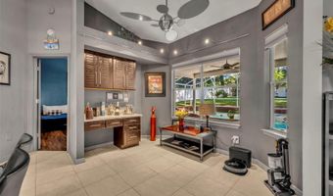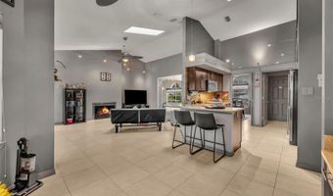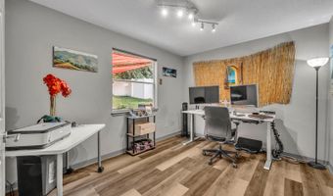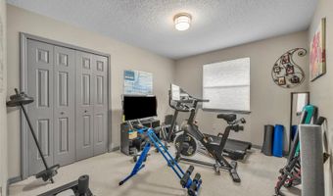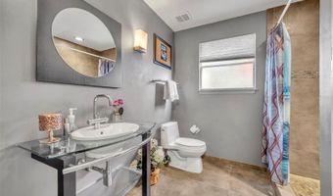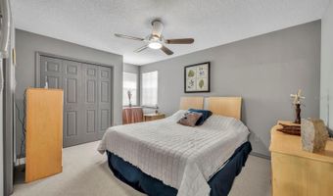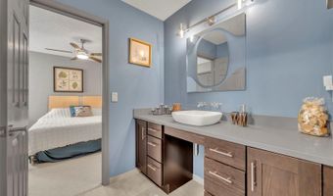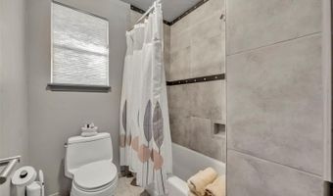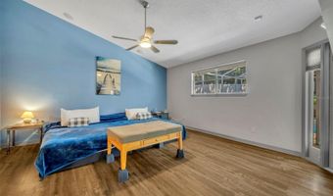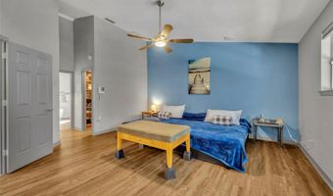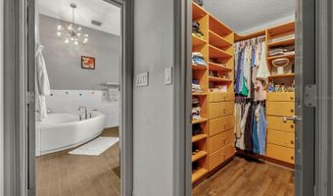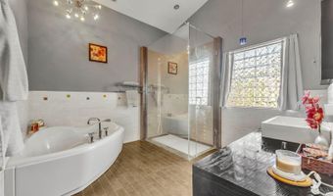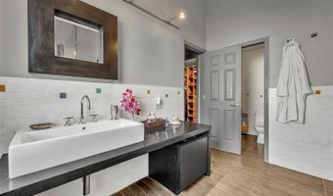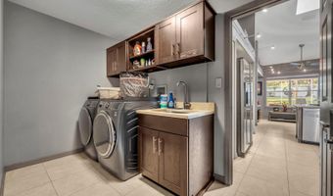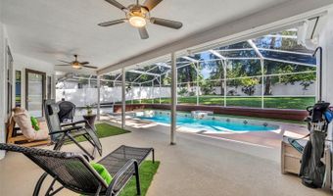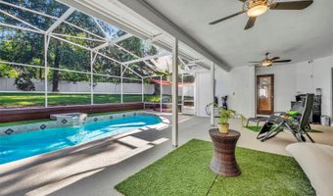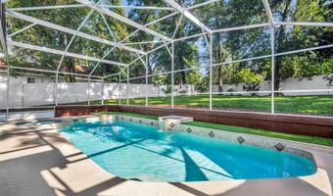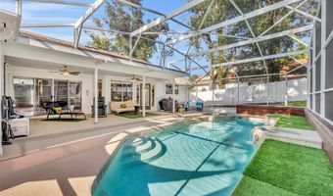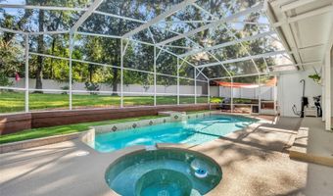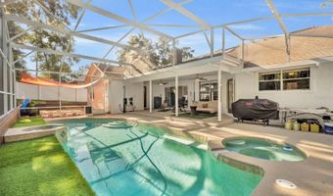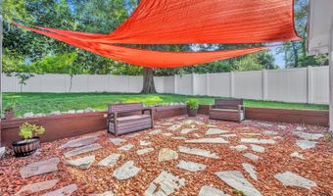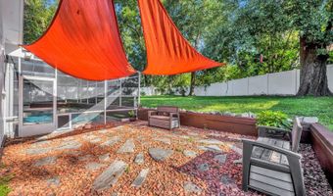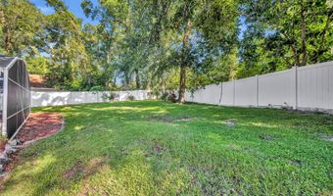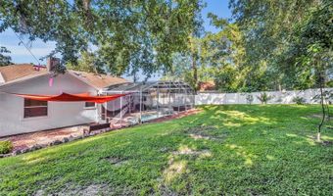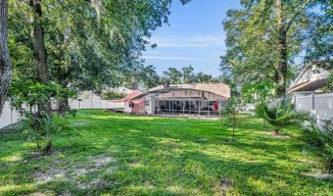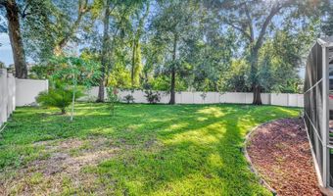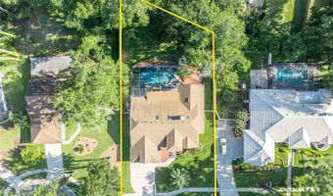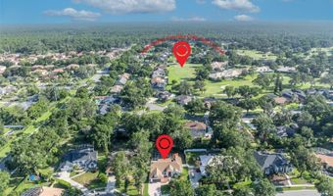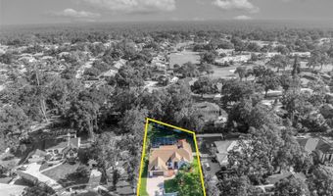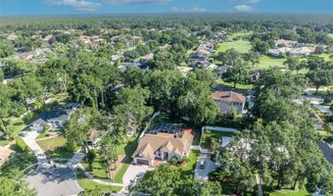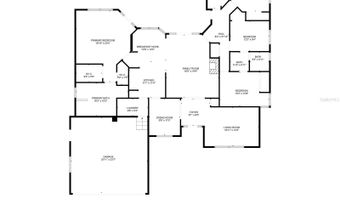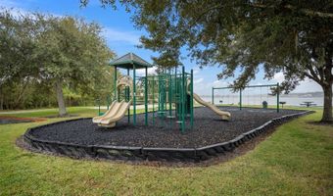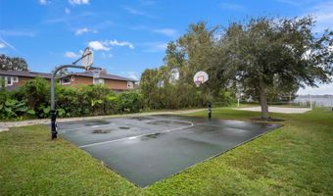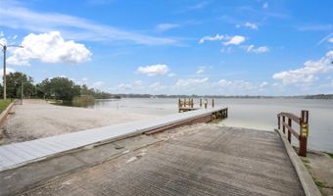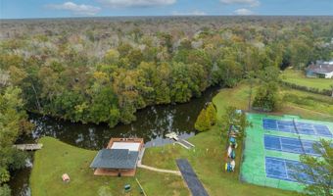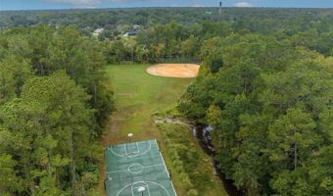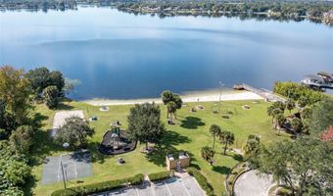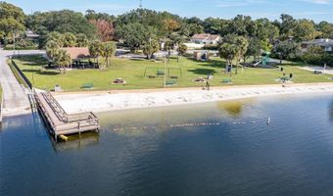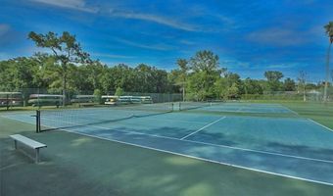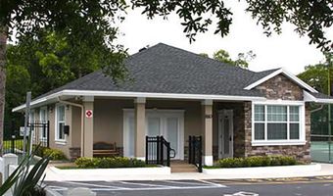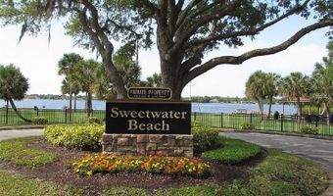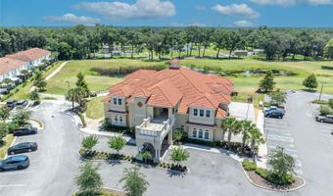2441 WILLOW SPRINGS Ct Apopka, FL 32712
Snapshot
Description
Under contract-accepting backup offers. Welcome to your private retreat in the heart of one of Central Florida’s most desirable golf & lake access communities! This beautifully updated 4-bedroom, 3-bath pool home offers 2,434 square feet of modern living with a thoughtful 3-way split bedroom plan. Step inside to a light and fresh interior with contemporary gray tones, striking dark moldings, and an inviting electric fireplace. The open kitchen is a chef’s dream, featuring stainless steel Jenn-Air appliances, quartz countertops, a closet pantry, built-in desk, and even a beverage fridge and deep freezer in the garage for added convenience. Designed for entertaining, the home boasts a spacious screened lanai with a sparkling pool and heated spa—both with newer equipment—plus an additional outdoor patio perfect for gatherings. The oversized, fully fenced yard offers privacy and space to play, relax, or garden. The large primary suite is a true retreat with dual custom closets and a luxurious spa-style bath showcasing three shower heads and a jetted soaking tub. Bedrooms 3 and 4 share a Jack-and-Jill bathroom, while Bedroom 2 has its own access to the pool bath—ideal for guests or multi-generational living. Located in a highly amenitized community with deeded access to spring-fed Lake Brantley (including private boat ramp), kayak launch to the Wekiva River, and an array of recreational options: tennis, pickleball, volleyball, baseball, golf, two clubhouses, and an on-site restaurant. This home is the complete package—modern, move-in ready, and perfectly placed for the Florida lifestyle.
More Details
Features
History
| Date | Event | Price | $/Sqft | Source |
|---|---|---|---|---|
| Listed For Sale | $632,400 | $260 | FANNIE HILLMAN & ASSOCIATES |
Expenses
| Category | Value | Frequency |
|---|---|---|
| Home Owner Assessments Fee | $70 | Monthly |
Taxes
| Year | Annual Amount | Description |
|---|---|---|
| 2024 | $5,181 |
Nearby Schools
Elementary School Clay Springs Elementary | 0.5 miles away | PK - 05 | |
Elementary School Lovell Elementary School | 2.5 miles away | PK - 05 | |
High School North Semoran High Charter | 2.5 miles away | 09 - 12 |
