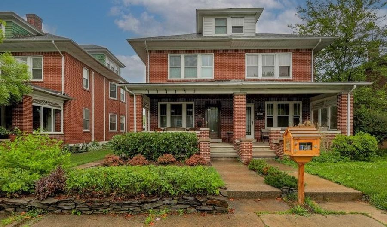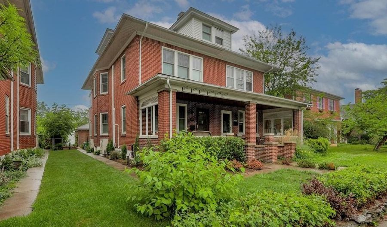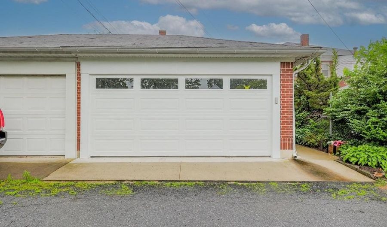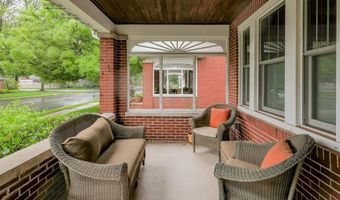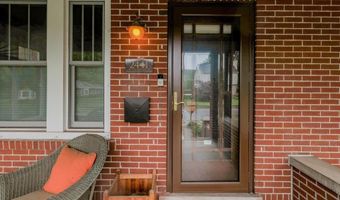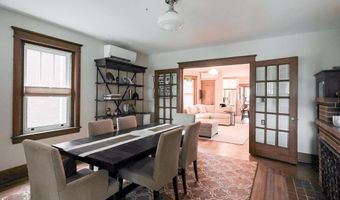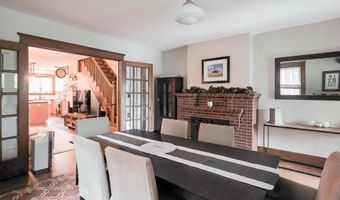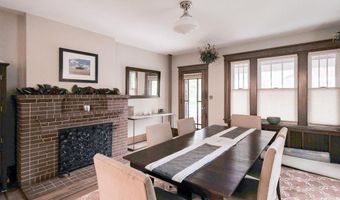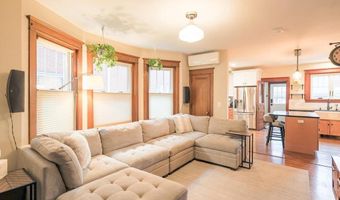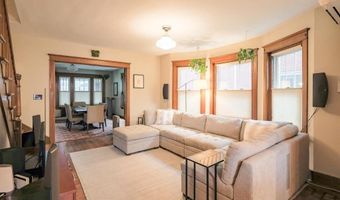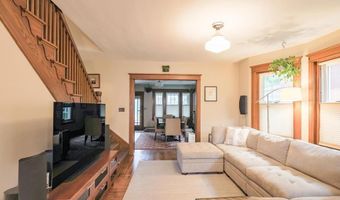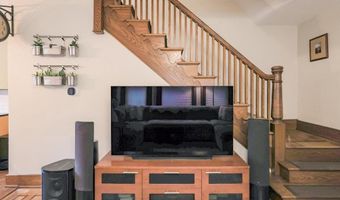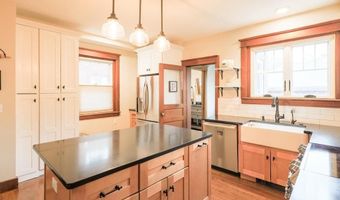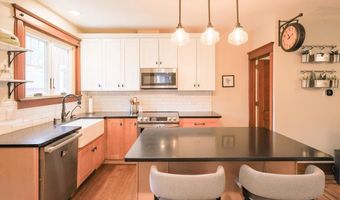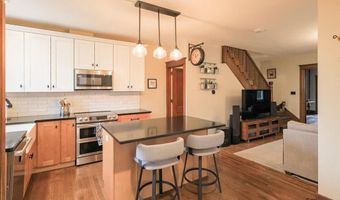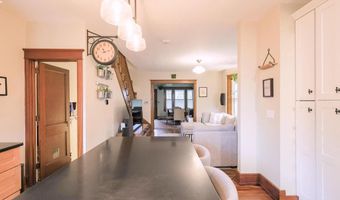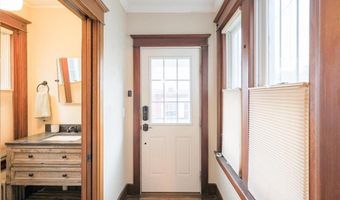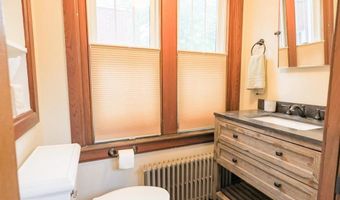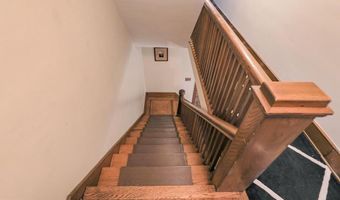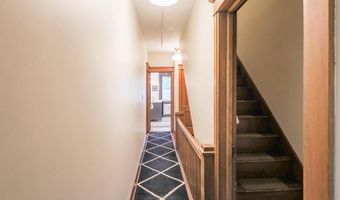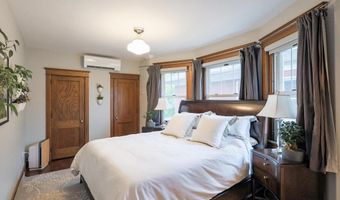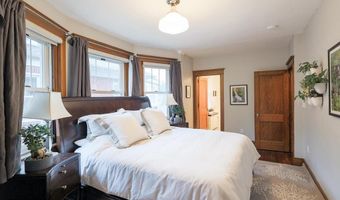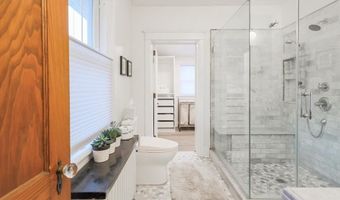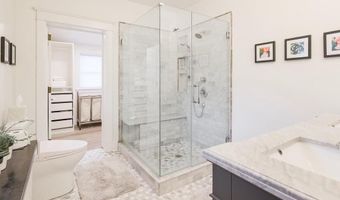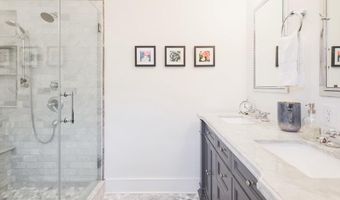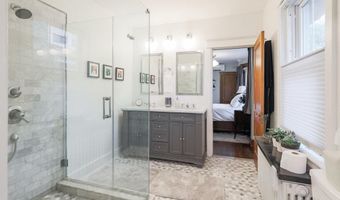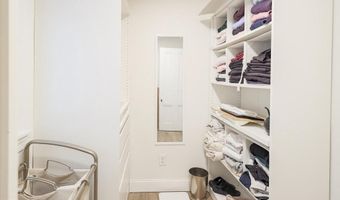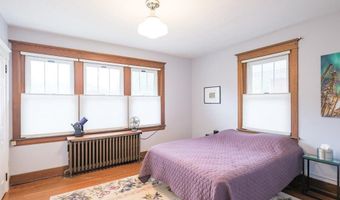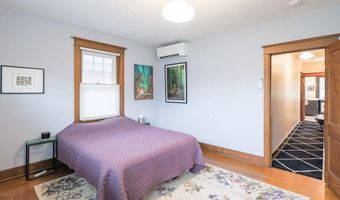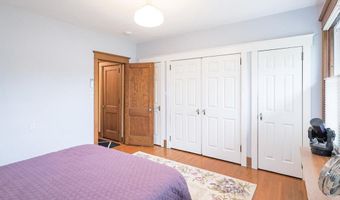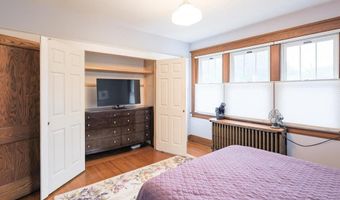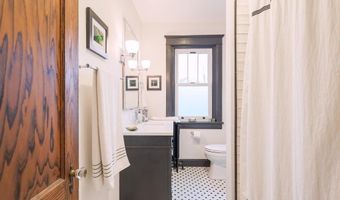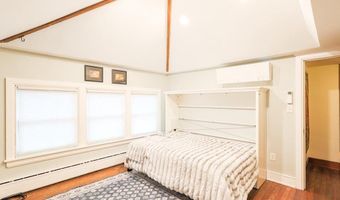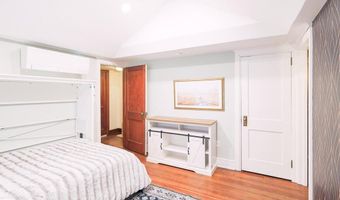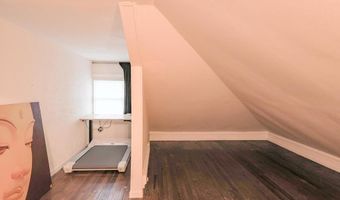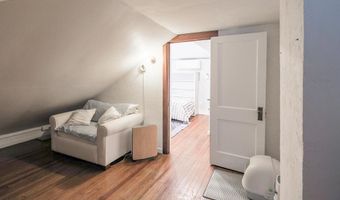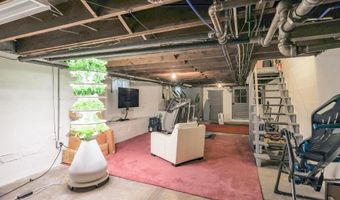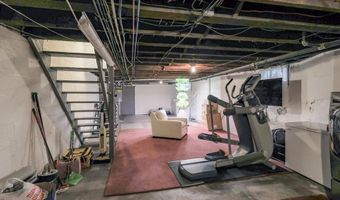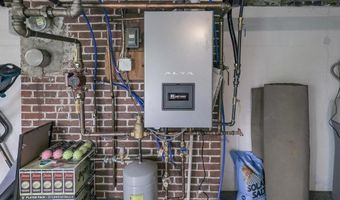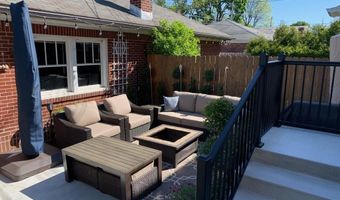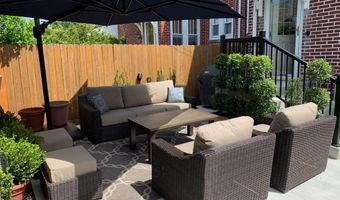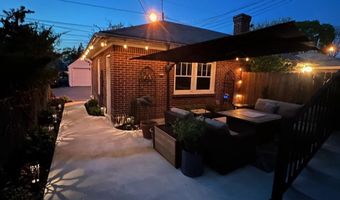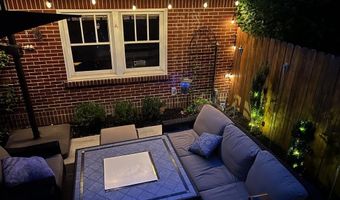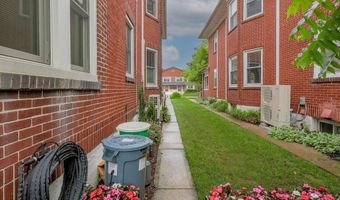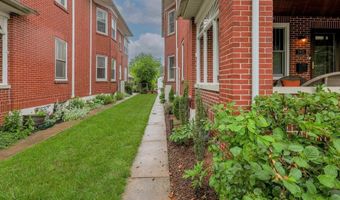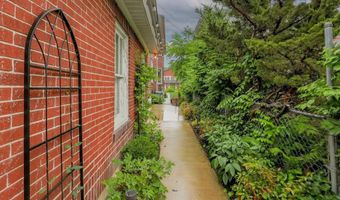2441 W TILGHMAN St Allentown, PA 18104
Snapshot
Description
Classic Westend beauty with high ceilings, original woodwork, hardwood floors throughout, French beveled glass doors, but with everything updated. New roof, new windows, new mini-splits for heating and cooling, new on demand HW heater/boiler to name a few. The kitchen & all 3 baths have been completely, tastefully remodeled keeping the historic nature of the home in mind. As you enter the home, you'll notice the open feeling seeing all the way through to the beautiful new kitchen. The Dining Room has hardwood inlay floors & woodburning fireplace. The French doors lead to the Living room that is open to the kitchen. You'll love the spacious 2 tone cabinets, granite countertops & all SS appliances. There's an adorable powder room for convenience. Step out the back door to a private patio for dining alfresco, plus a brick 2 car garage. On the 2nd floor, you will be right at home in the Primary Bedroom & beautiful ensuite bath that includes a tile walk-in shower with glass doors, tile floor & a double vanity. Pass through the bath & you'll see all the storage you'll have in the custom walk-in closet. The 2nd large bedroom boasts a double door closet plus 2 more closets on either side. Down the hall is another remodeled bath with a tub/shower combo, tile floor & large vanity. 3rd floor offers a 3rd bedroom with a vaulted ceiling & sitting room. Plus extra storage space in the unfinished attic. The basement is clean & neat for the laundry, storage, hobbies with an exit to outside.
More Details
Features
History
| Date | Event | Price | $/Sqft | Source |
|---|---|---|---|---|
| Listed For Sale | $299,900 | $155 | BHHS Fox & Roach Center Valley |
Taxes
| Year | Annual Amount | Description |
|---|---|---|
| $4,384 |
Nearby Schools
Elementary School Muhlenberg Elementary School | 0.4 miles away | KG - 05 | |
Elementary School Union Terrace Elementary School | 1.1 miles away | KG - 05 | |
Elementary School Kratzer School | 1.3 miles away | KG - 05 |
