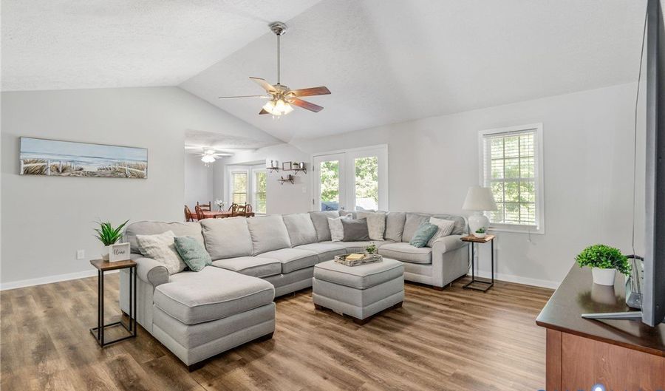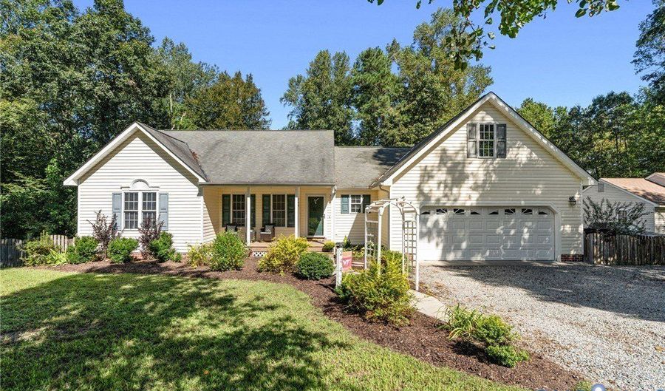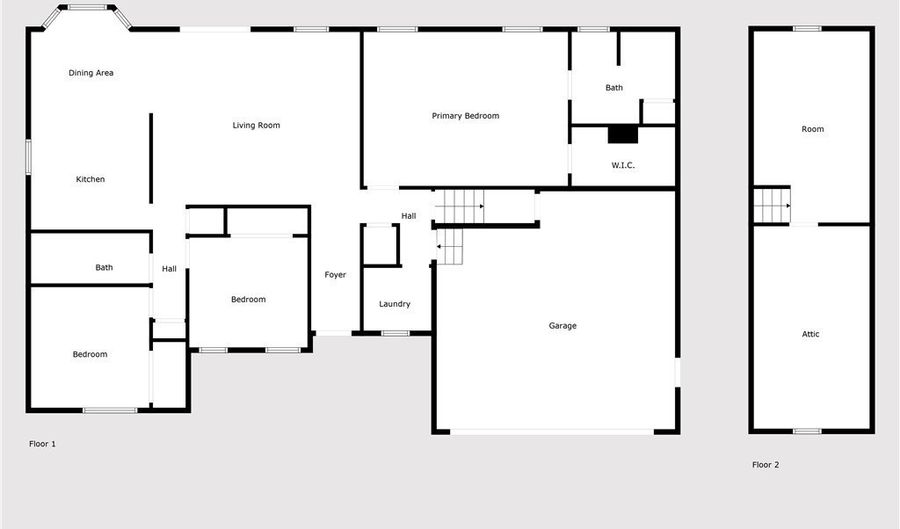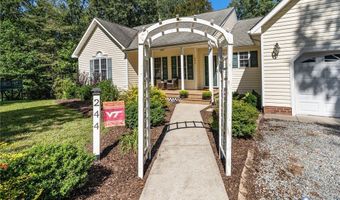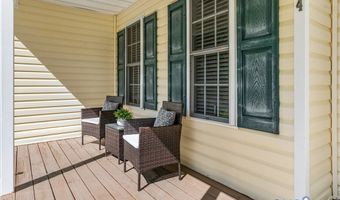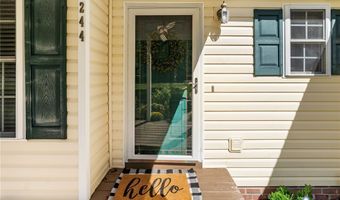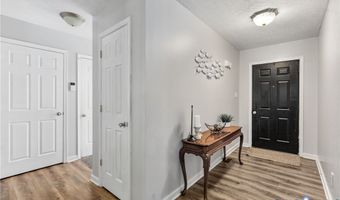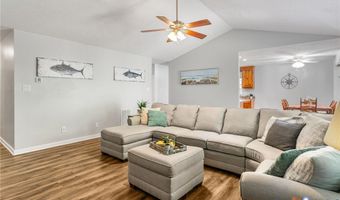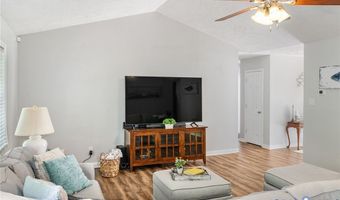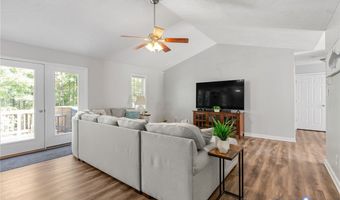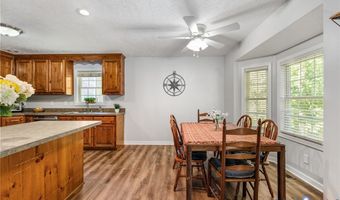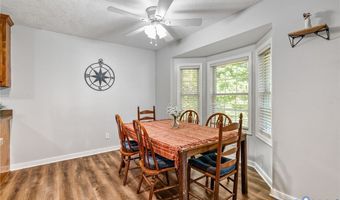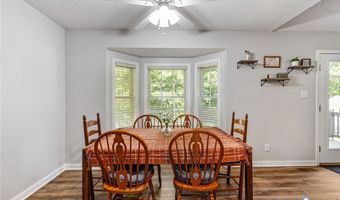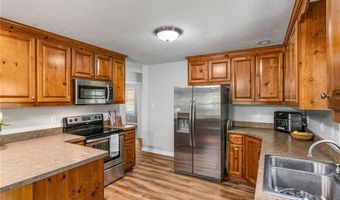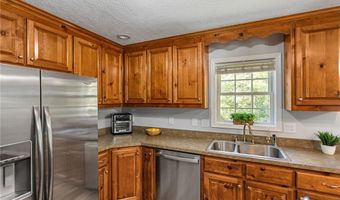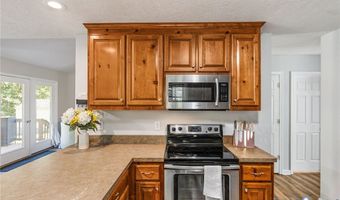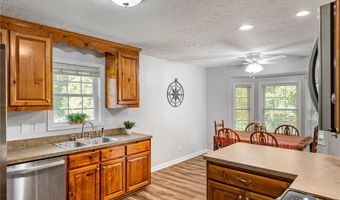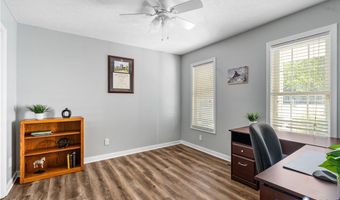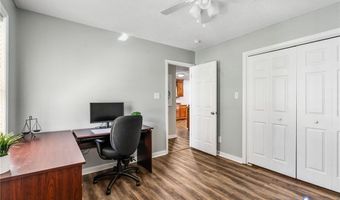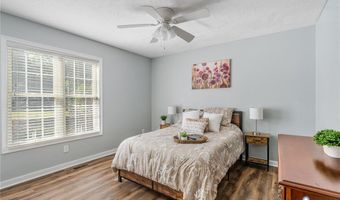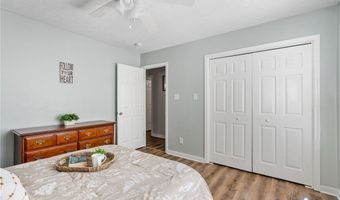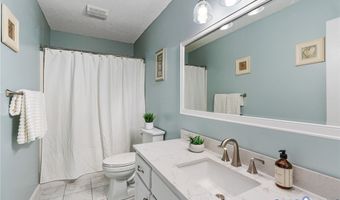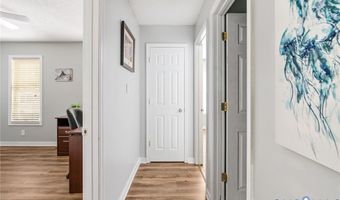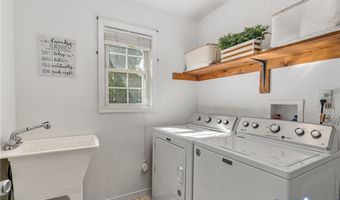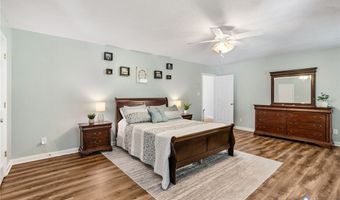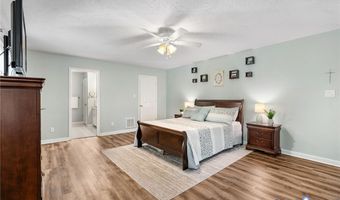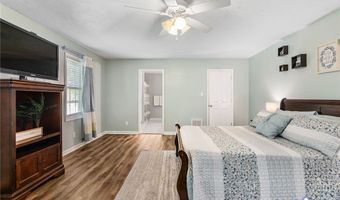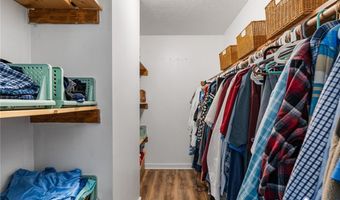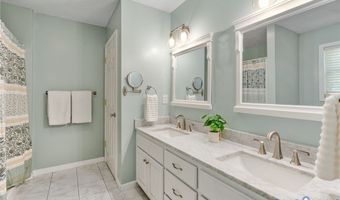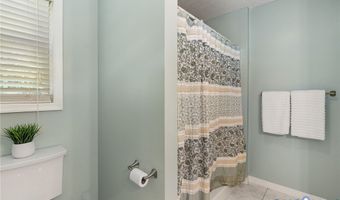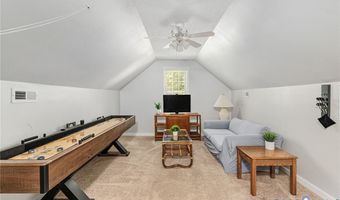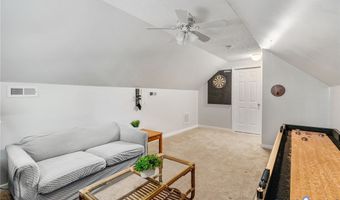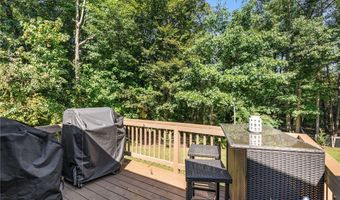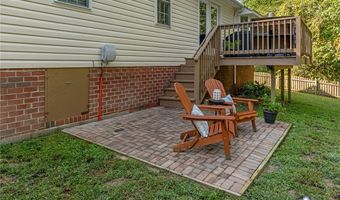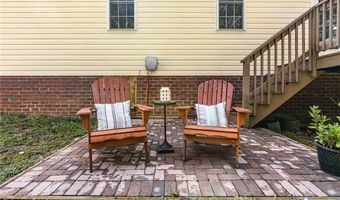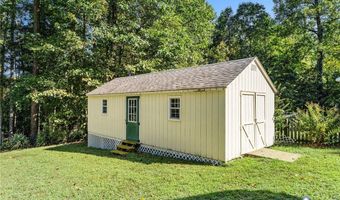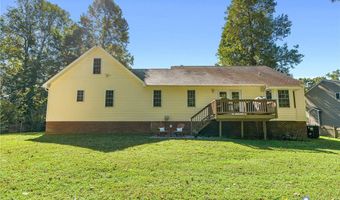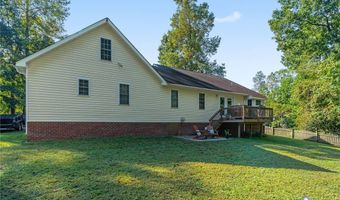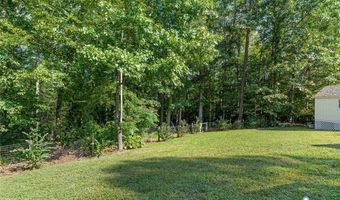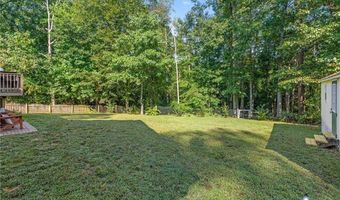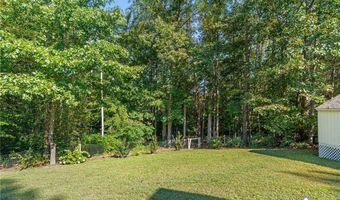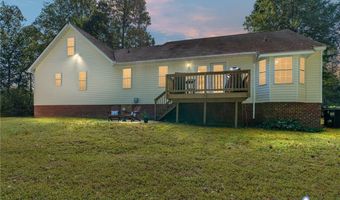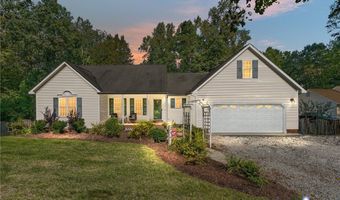Welcome to this beautifully updated open-concept rancher with a unique second-floor bonus space and incredible storage! The main level features woodgrain luxury vinyl plank flooring throughout, a spacious family room with vaulted ceilings, and a seamless flow into the dining area and large kitchen with abundant storage. The primary suite is a true retreat with a huge walk-in closet, expansive bedroom, and updated ensuite bath offering dual vanities, linen closet, and shower. Two additional bedrooms and a fully updated hall bath are located on the opposite side of the home, providing privacy and comfort. Upstairs, you'll find a large finished bonus room-perfect for a home office, playroom, gym, or game room-plus a walk-in attic with potential to finish for even more living space. The 2 car garage has plenty of room for your cars and a workshop area, as well as additional storage above. When you come in from the garage, there is a separate utility room that you can close off that has plenty of space for washer, dryer, and laundry sink and open shelving. Outdoor living is just as enjoyable with a back deck and new lower patio, a partially fenced yard, and a large detached shed for storage. The one-acre lot offers a mix of cleared front and back yard space, while the wooded rear section provides privacy and backs up to a small creek. Located in a convenient spot for commuting to Richmond, Mechanicsville, or Tappahannock, this home offers the perfect blend of modern updates, flexible living space, and a peaceful setting. Love the outdoors? Hiking, swimming, canoeing nearby (5-15 min) Mattaponi River and Zoar State Park
