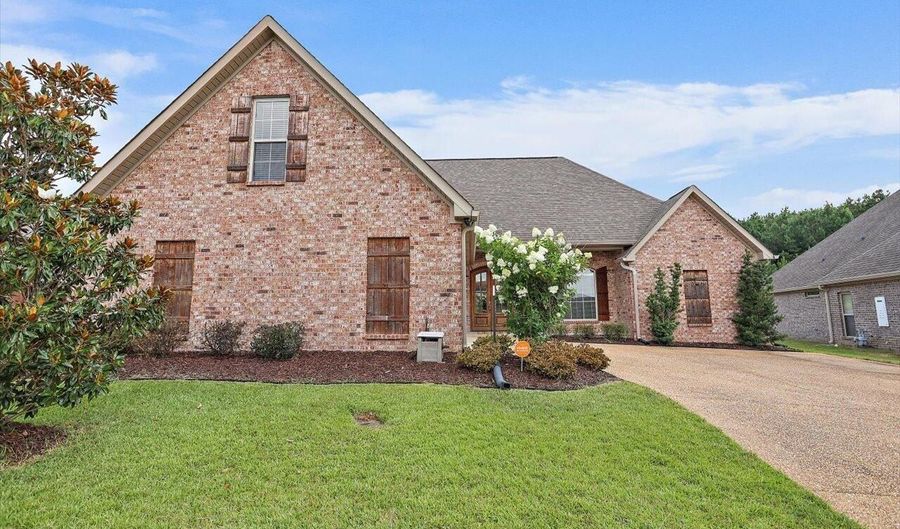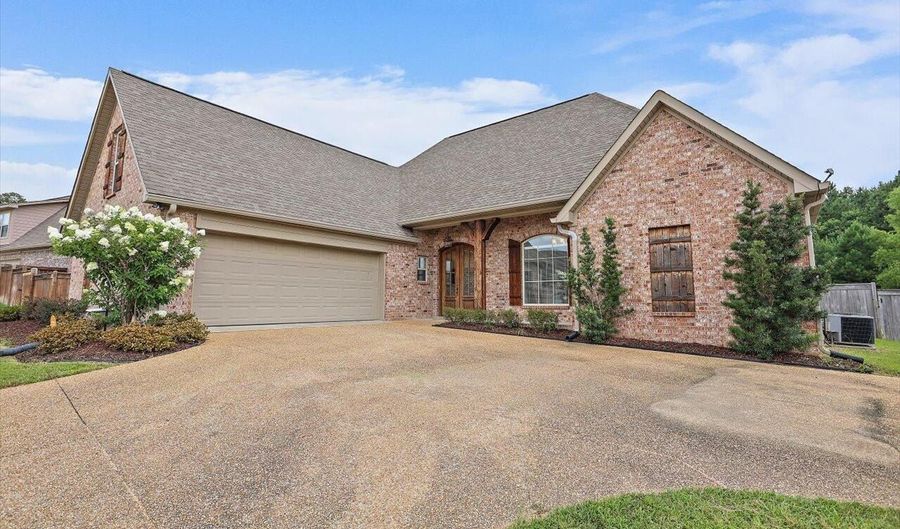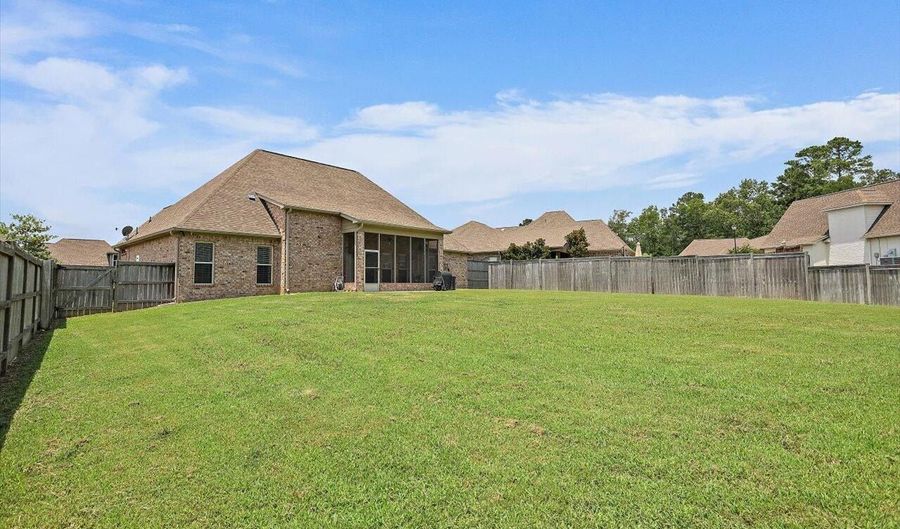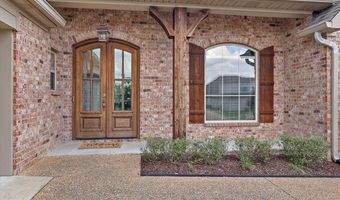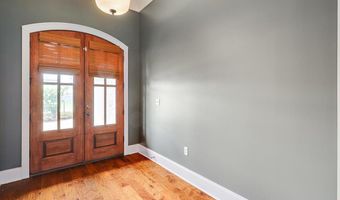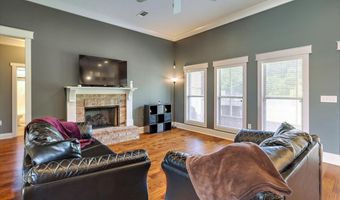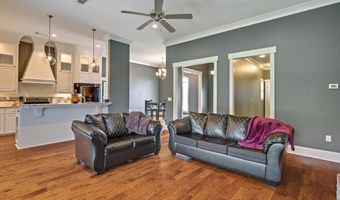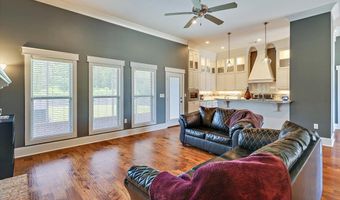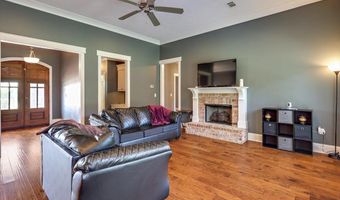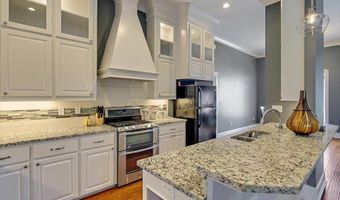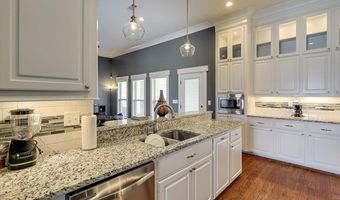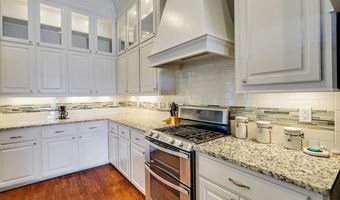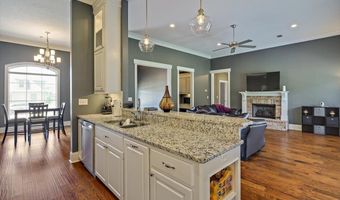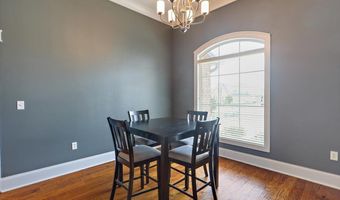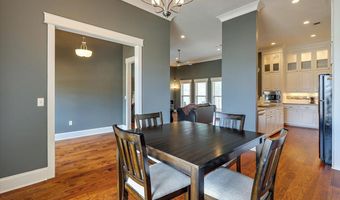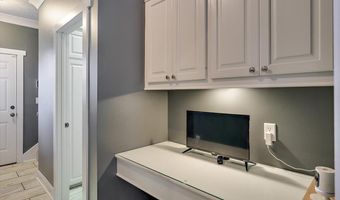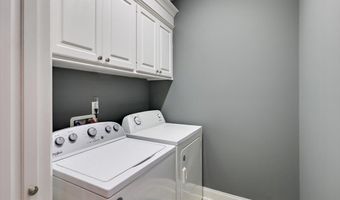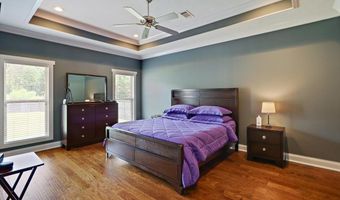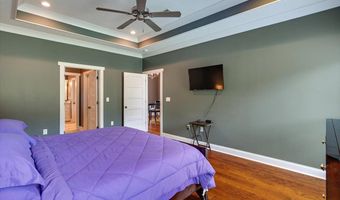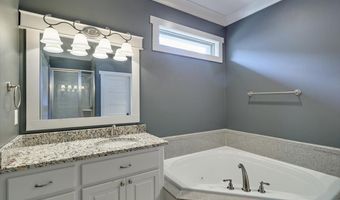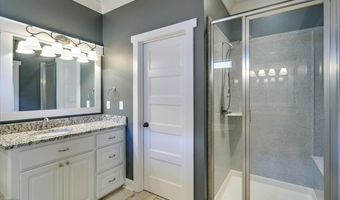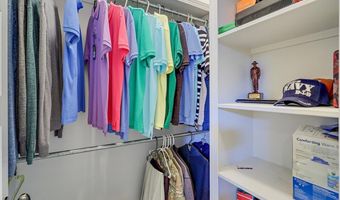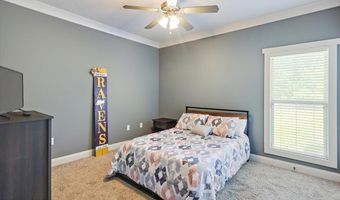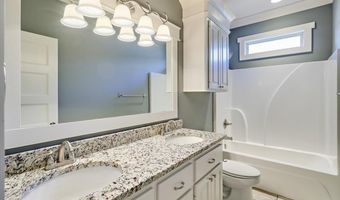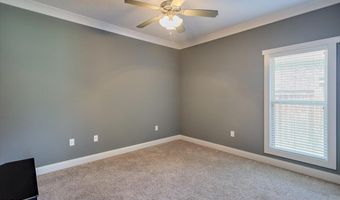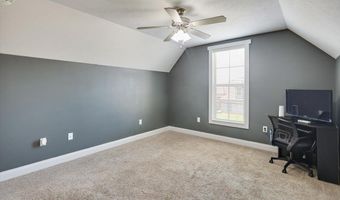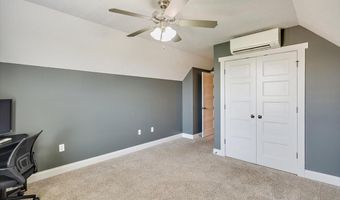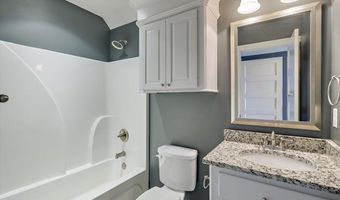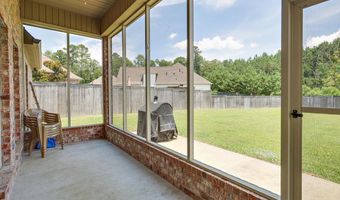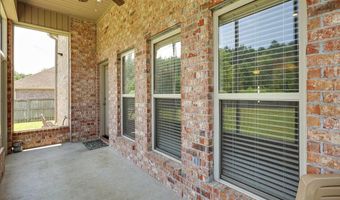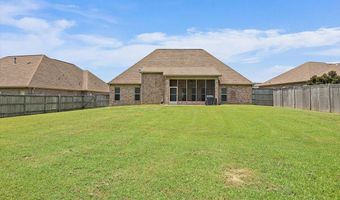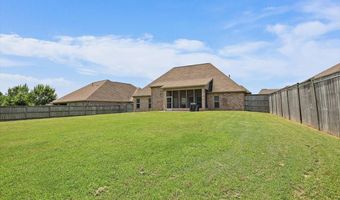244 Hidden Hills Pkwy Brandon, MS 39047
Snapshot
Description
Welcome to Hidden Hills living at its finest!This beautifully designed 4-bedroom, 3-bath home offers both elegance and comfort, situated on one of the largest lots in the neighborhood. The bold custom colors throughout add warmth and personality, while rich hardwood floors and a cozy gas-log fireplace create a truly inviting space.The heart of the home is made for entertaining--with a gas range, double oven, breakfast bar, and open layout that flows seamlessly for gatherings big or small. You'll love the signature glass cabinetry, a standout feature unique to this builder's style.Step outside to a relaxing screened porch perfect for morning coffee or evening wind-downs. The side-entry garage adds curb appeal and functionality.Located in the sought-after Hidden Hills community--part of the top-rated Northwest Rankin School District--you'll enjoy quick access to the Ross Barnett Reservoir, shopping, schools, churches, and more. Plus, summertime fun is just around the corner at the neighborhood pool!Don't miss your chance to call this one home--schedule your showing today!
More Details
Features
History
| Date | Event | Price | $/Sqft | Source |
|---|---|---|---|---|
| Listed For Sale | $369,900 | $161 | Front Gate Realty LLC |
Expenses
| Category | Value | Frequency |
|---|---|---|
| Home Owner Assessments Fee | $368 | Annually |
Taxes
| Year | Annual Amount | Description |
|---|---|---|
| 2024 | $2,725 |
Nearby Schools
Elementary School Oakdale Elementary | 2.4 miles away | PK - 05 | |
Elementary School Northshore Elementary | 3.1 miles away | KG - 05 | |
Learning Center Rankin County Learning Center | 5.5 miles away | KG - 12 |
