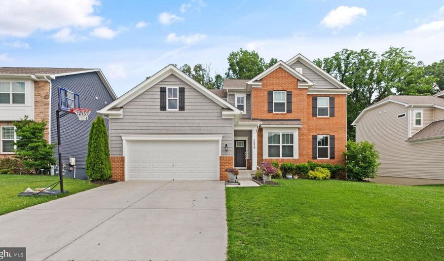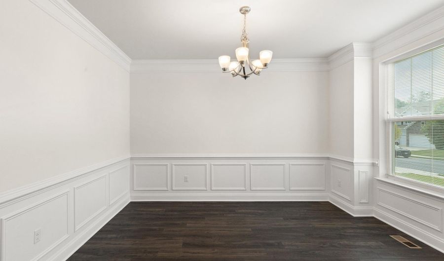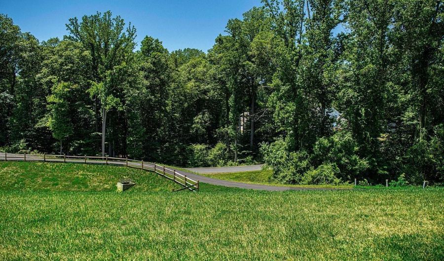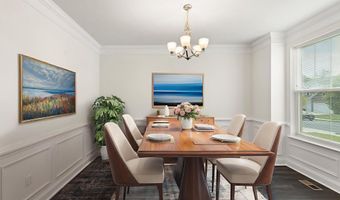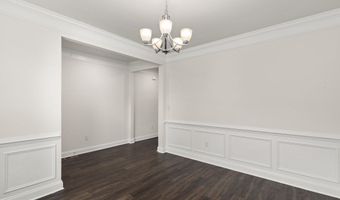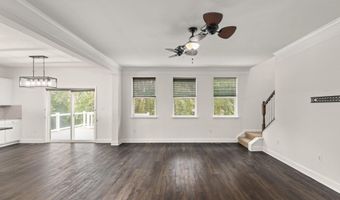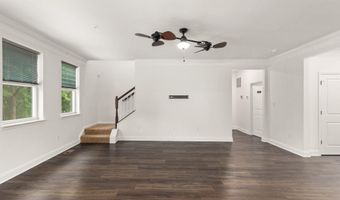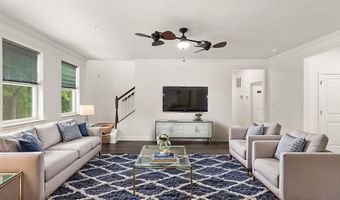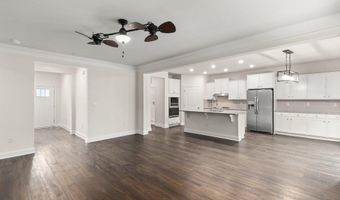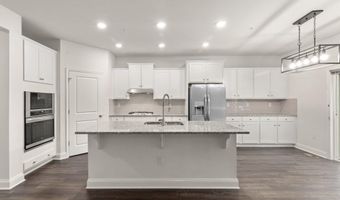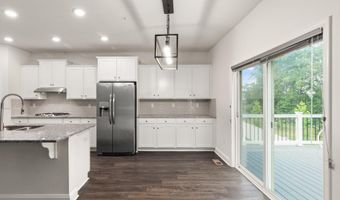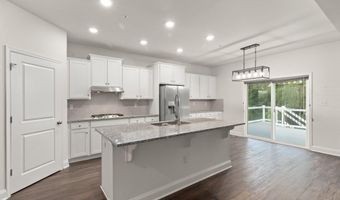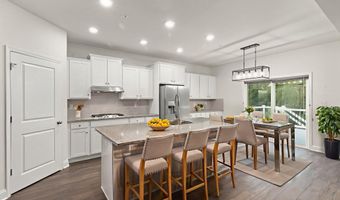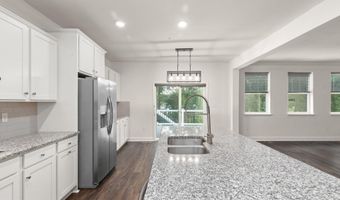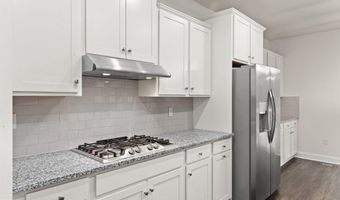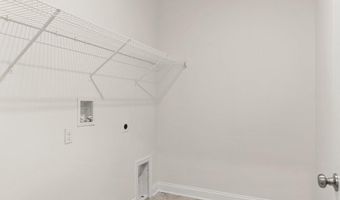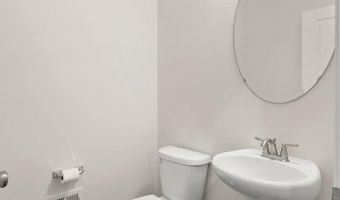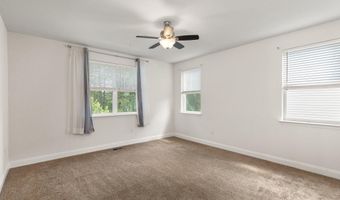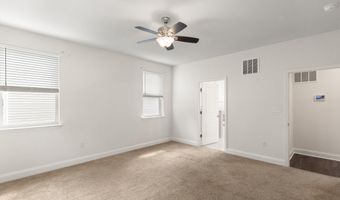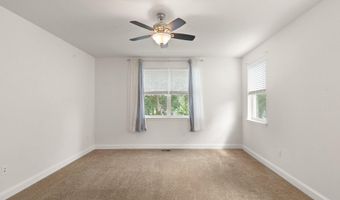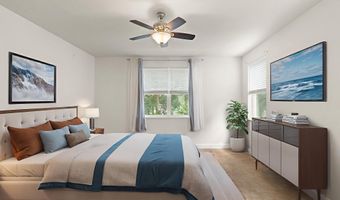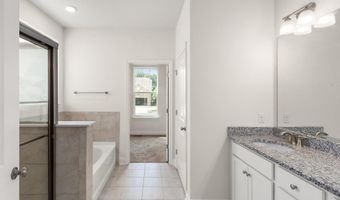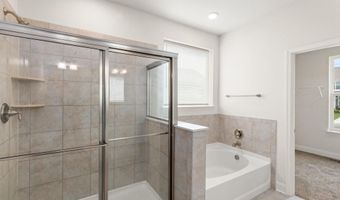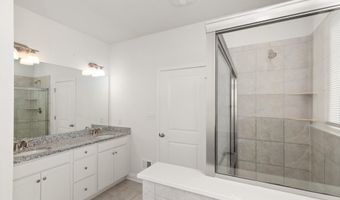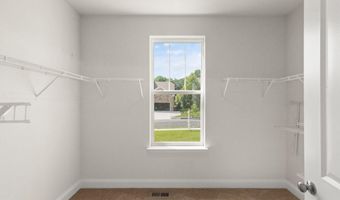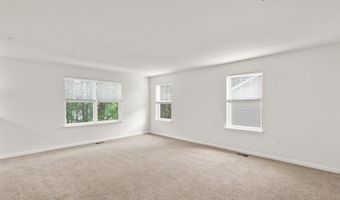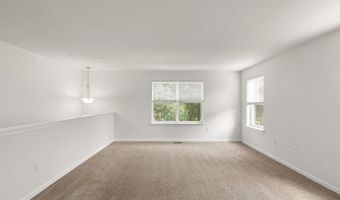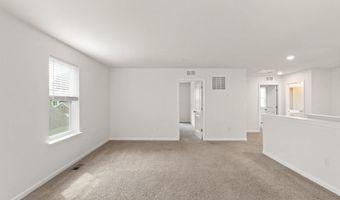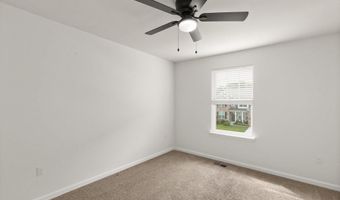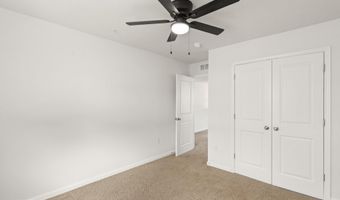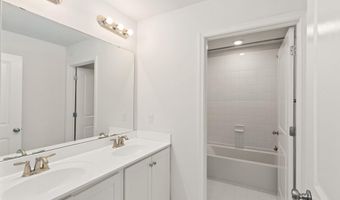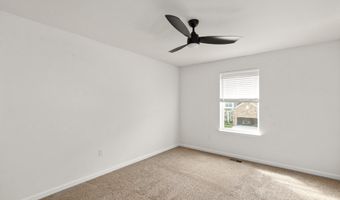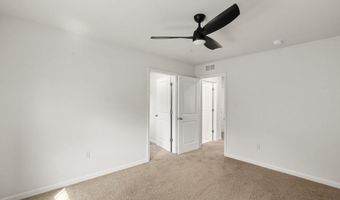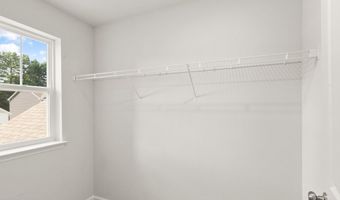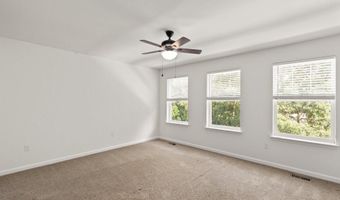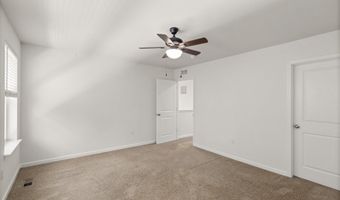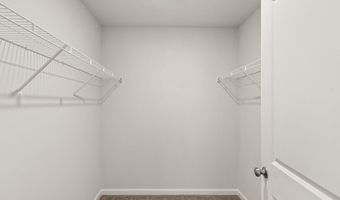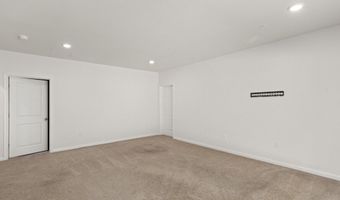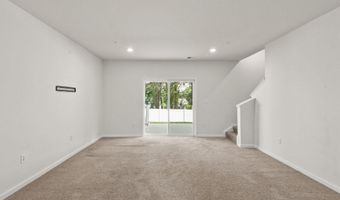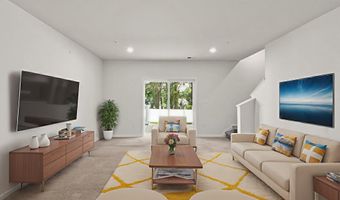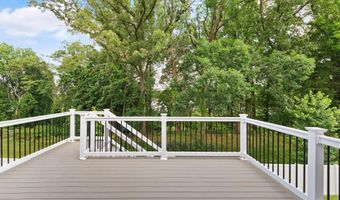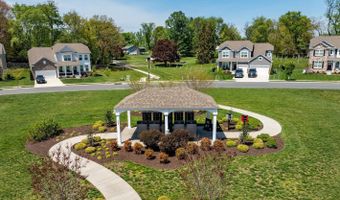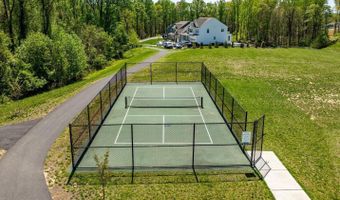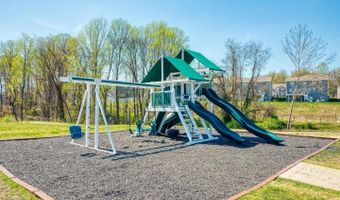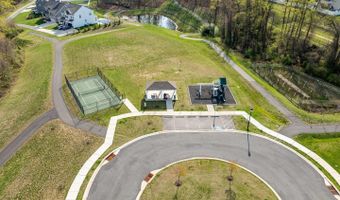2436 MONARCH Way Bel Air, MD 21015
Snapshot
Description
Rarely available single-family home in Monarch Glen w/1st floor primary bedroom. Spacious open floor plan with gourmet kitchen includes a large Island, white 42" cabinets, tile backsplash, sliding door leading to a fabulous maintenance-free deck, and a fenced rear yard backing to trees. Beautiful front room with lovely crown molding and trim, great for a formal living room or a separate dining room. Spacious primary bedroom w/WIC and bathroom with large shower w/double shower head & ceramic tile. Second level features a wonderful loft great for 2nd family room, playroom, or office space with three additional bedrooms and a full bath. Partially finished walk-out lower level with full windows, with light filled recreation area with sliding door to fenced rear yard. Plenty of extra storage space and room to expand the finished lower level with a bathroom rough-in. This wonderful community offers a tot lot, walking paths, bocce and pickleball courts, pavilion, and open space, and you'll love the convenience it offers to shops, restaurants, I-95, APG, and so much more. Available for a quick delivery, so be ready to enjoy the summer in your new home.
More Details
Features
History
| Date | Event | Price | $/Sqft | Source |
|---|---|---|---|---|
| Listed For Sale | $719,000 | $172 | Berkshire Hathaway HomeServices PenFed Realty |
Expenses
| Category | Value | Frequency |
|---|---|---|
| Home Owner Assessments Fee | $130 | Monthly |
Taxes
| Year | Annual Amount | Description |
|---|---|---|
| $6,408 |
Nearby Schools
Elementary School Prospect Mill Elementary | 0.4 miles away | PK - 05 | |
Elementary, Middle & High School John Archer School | 0.5 miles away | PK - 12 | |
High School Harford Technical High | 0.7 miles away | 09 - 12 |
