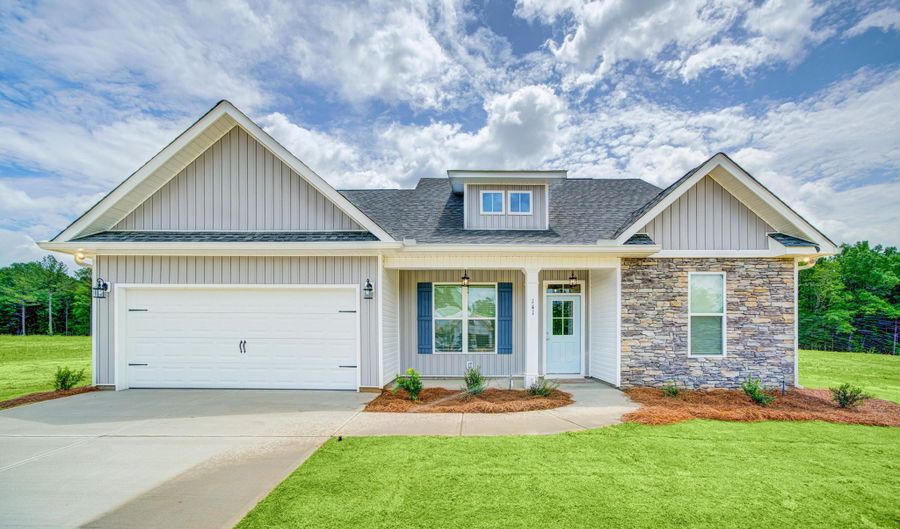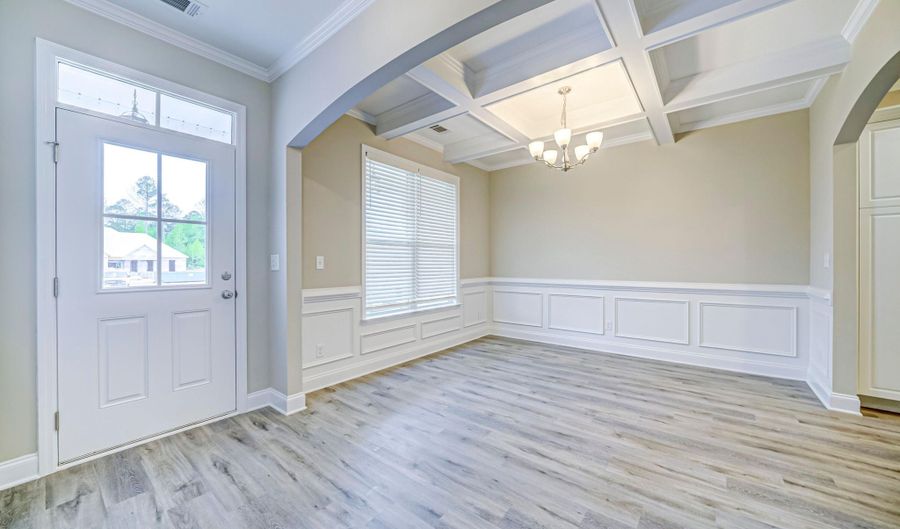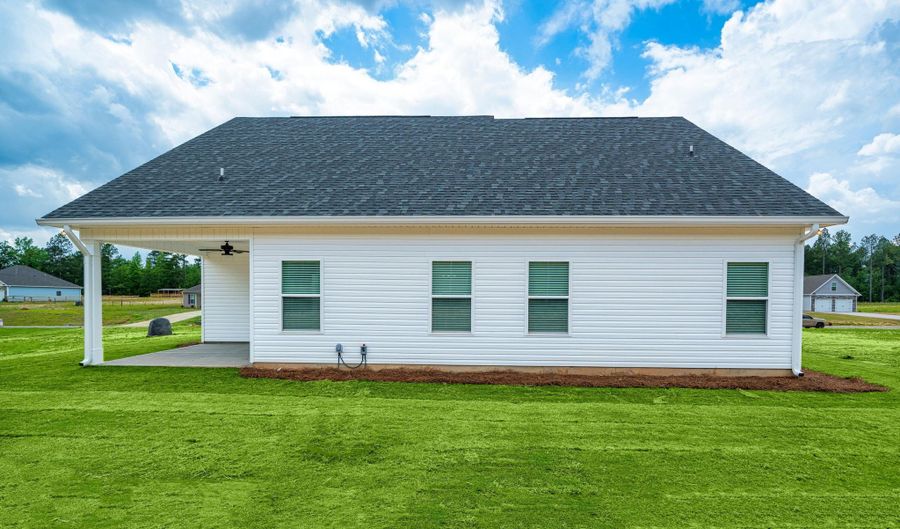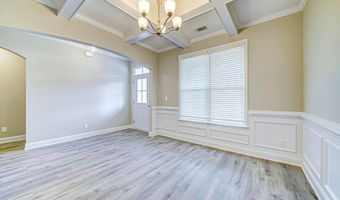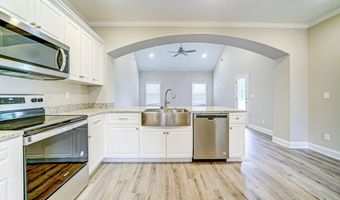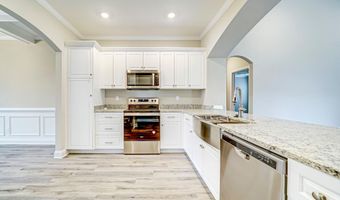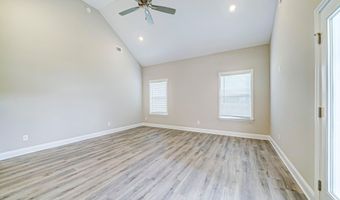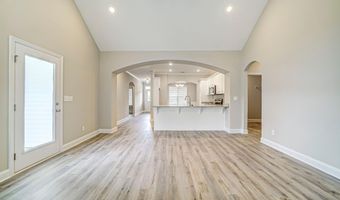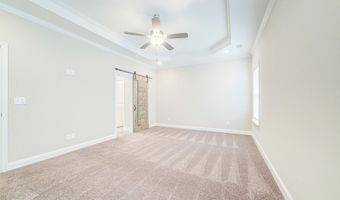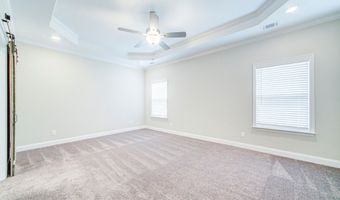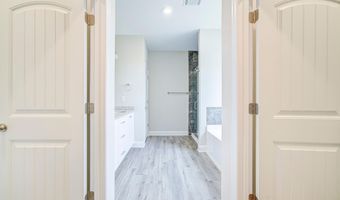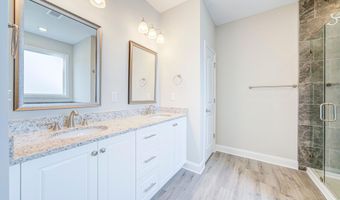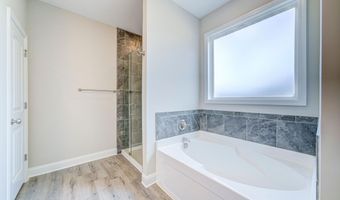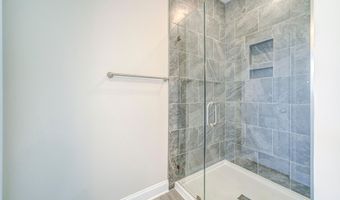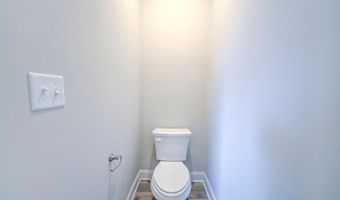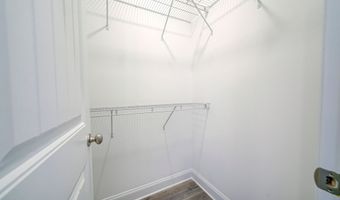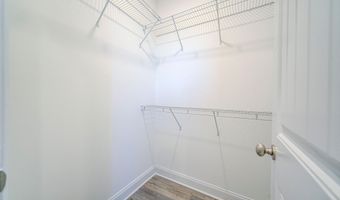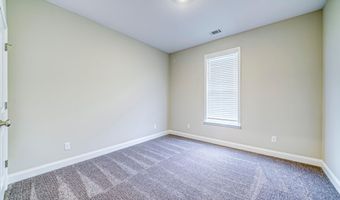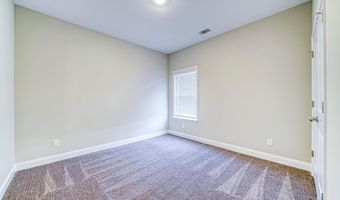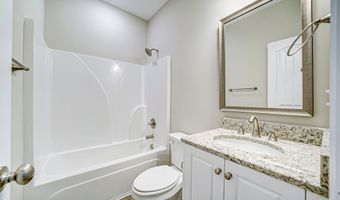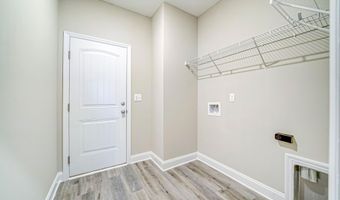2434 Obsidian Ct Beech Island, SC 29842
Snapshot
Description
#CarbonConstruction ''The Adele'' stands out as the company's most sought-after 3-bedroom, 2-bathroom floor plan. Designed with privacy and comfort in mind, the master suite is thoughtfully separated from the other bedrooms. The kitchen features a striking bold arch, complemented by stainless steel appliances, including a microwave, dishwasher, range, and garbage disposal. Homeowners on the move will appreciate the spacious, flat-top breakfast bar.
The master bedroom is a serene retreat with a tray ceiling and dual walk-in closets, while the master bathroom inspires relaxation with its garden tub, walk-in shower, private toilet room, and elegant design. The spare bedrooms are generously sized, accompanied by a guest bathroom conveniently located in the hall.
An inviting dining room boasts a coffered ceiling and chandelier, perfect for hosting dinners. The large, covered back porch adds a touch of charm and provides ample space for entertaining.
More Details
Features
History
| Date | Event | Price | $/Sqft | Source |
|---|---|---|---|---|
| Listed For Sale | $329,596 | $207 | Vander Morgan Realty |
Expenses
| Category | Value | Frequency |
|---|---|---|
| Home Owner Assessments Fee | $450 | Annually |
