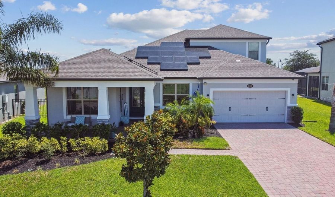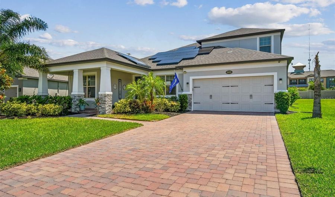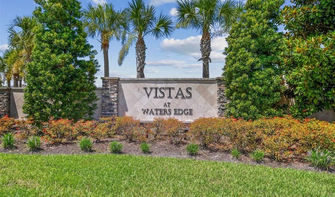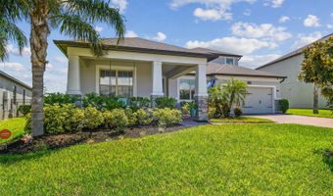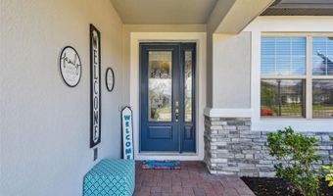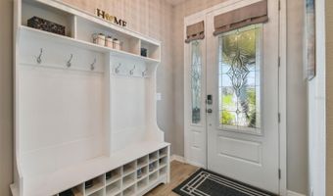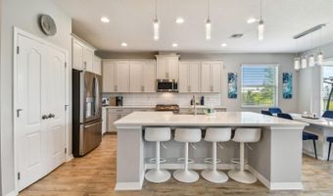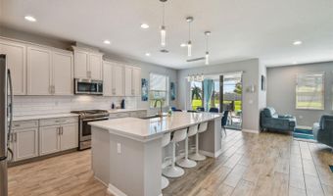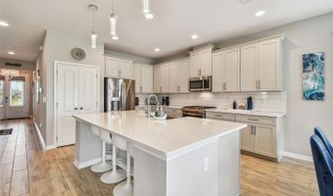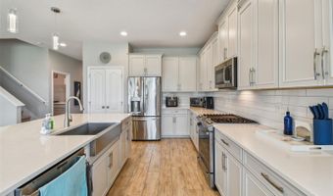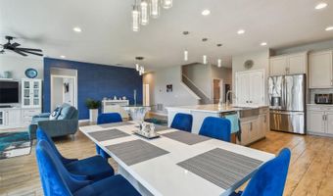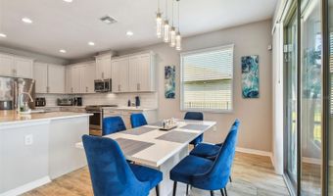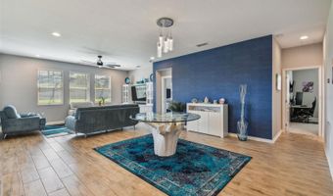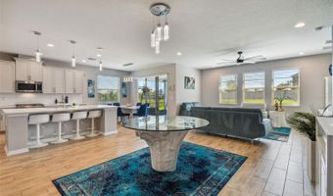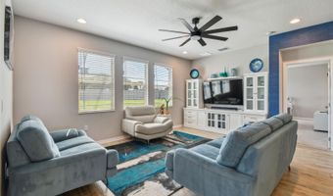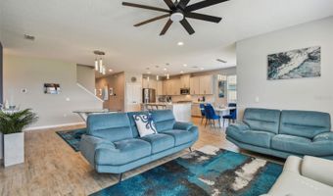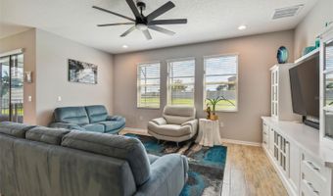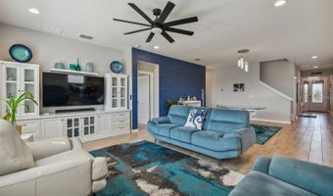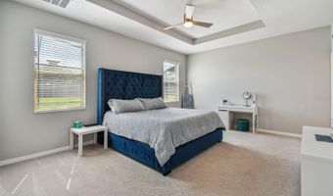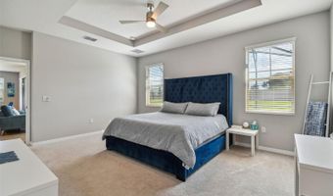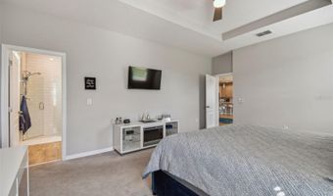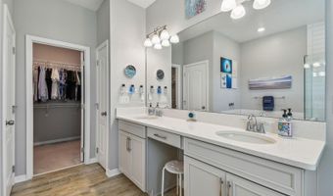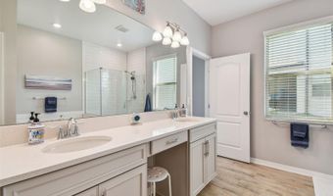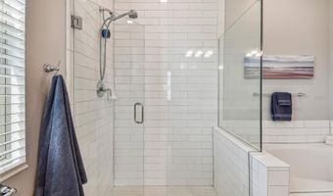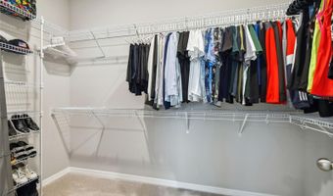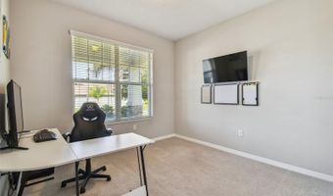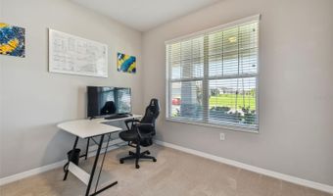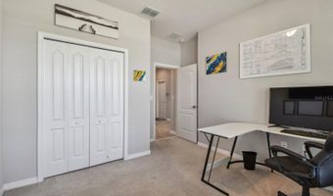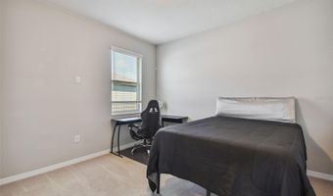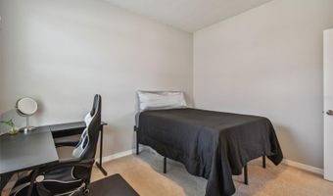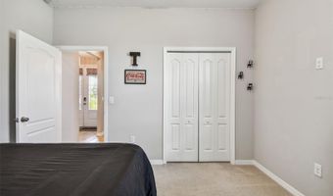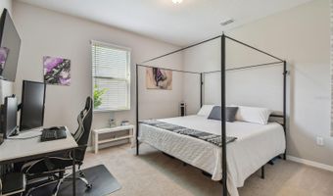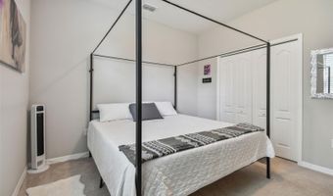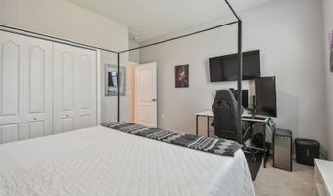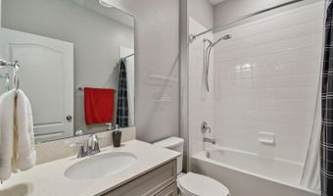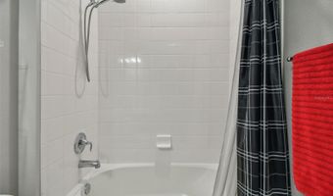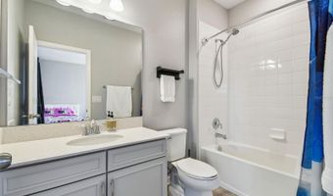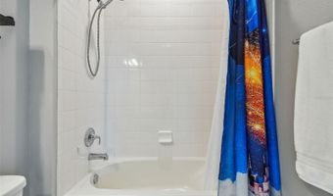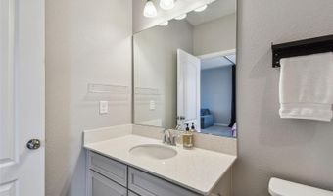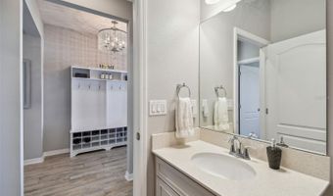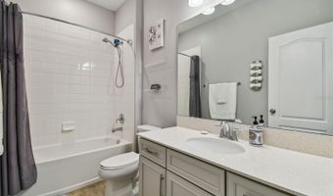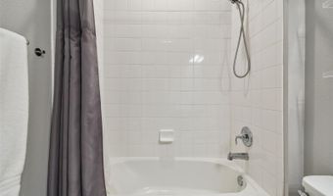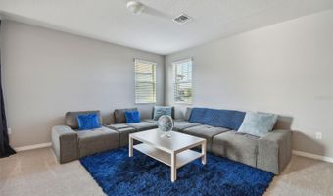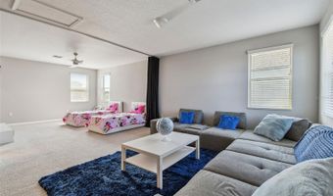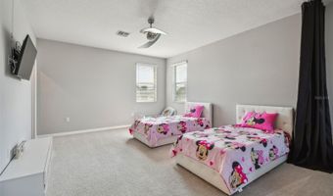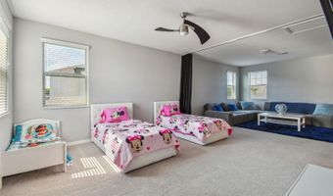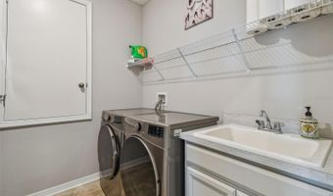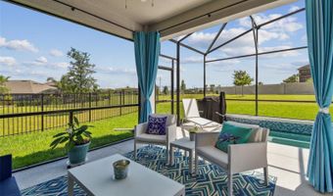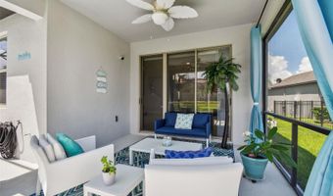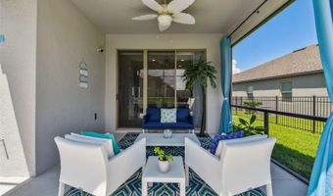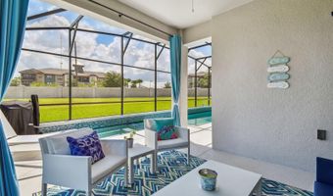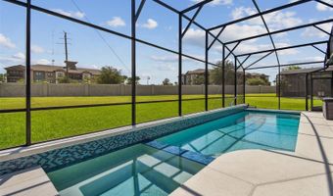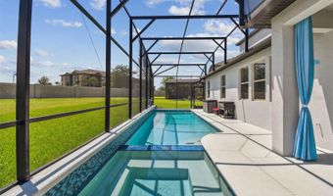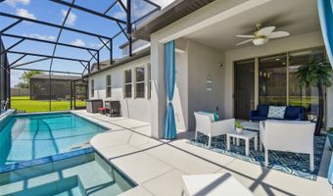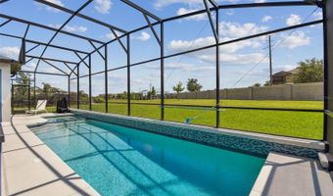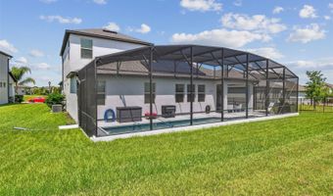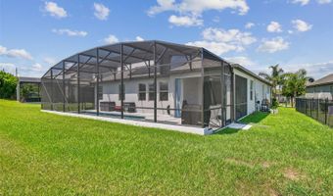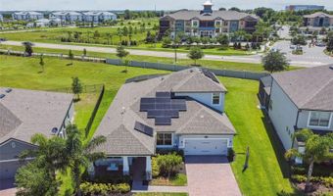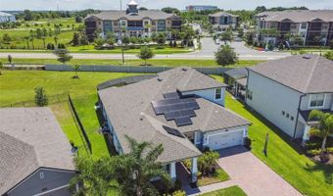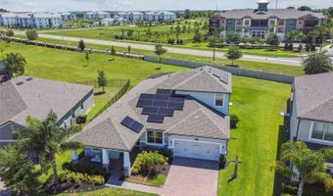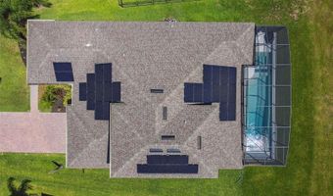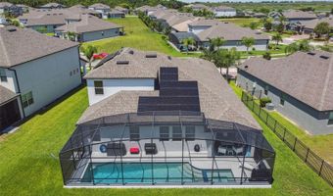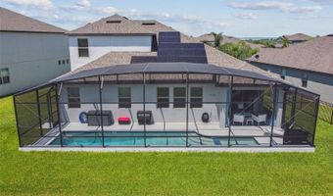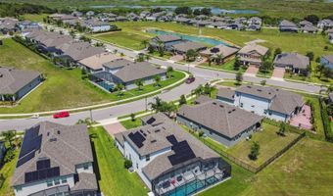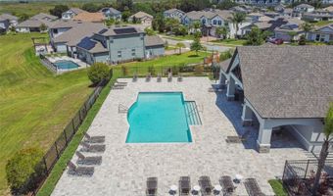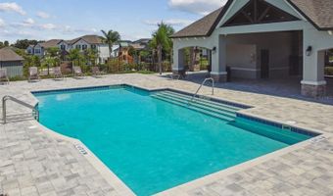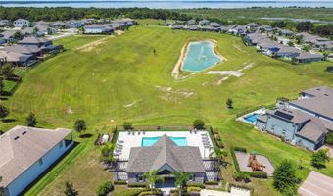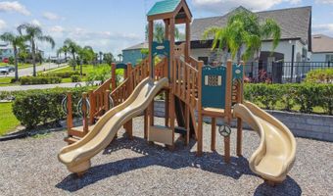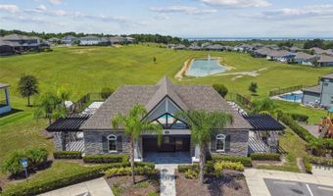2433 SANTA VISTA Loop Apopka, FL 32703
Snapshot
Description
Step into unparalleled modern appeal with this expansive 3,187 sqft POOL home, where every detail has been meticulously upgraded for modern comfort and style. From the moment you arrive, the paver driveway and striking glass front door set the tone for the luxury within. This home not only boasts ample space but also features PAID OFF SOLAR PANELS, offering significant energy savings from day one!
Inside, an open-concept design flows seamlessly across the common areas, graced by beautiful wood plank tile floors. Featuring 4 spacious bedrooms and 4 full bathrooms, each offer comfort and privacy while ensuring convenience for family and guests alike. The heart of the home is a modern kitchen designed for the discerning chef, featuring sleek quartz countertops, 42-inch cabinets with crown molding, a stylish subway tile backsplash, and a large island ideal for meal prep and entertaining. This home offers incredible flexibility, including a huge loft space on the second story that can easily be converted into a 5th bedroom, a media room, or a spacious recreation area. The owner's suite features a large walk in closet, tray ceilings, and an ensuite bath that's a true spa-like retreat, boasting stunning subway tile extended all the way to the ceiling, a luxurious soaking tub, and a sleek frameless shower enclosure.
Outdoor living is redefined here with a large covered front porch for welcoming guests and an extended covered lanai with a custom pool, perfect for enjoying the Florida sunshine and entertaining year-round while offering a private oasis for relaxation. Practical additions like rain gutters complete the exterior package. The garage also features an entire EXTRA GARAGE BAY for storage making it feel like a 3 car garage!!
Beyond your exquisite home, embrace the resort-style amenities within the community, providing endless opportunities for leisure and recreation. You're also in a dream location as you're in close proximity to the Wyld Oaks development boom happening all around this community. You're also minutes from 429 making this a quick commute into Orlando. This fully upgraded residence combines luxury, efficiency, and an exceptional lifestyle. Don't miss the chance to make this dream home yours! Schedule your private showing today.
More Details
Features
History
| Date | Event | Price | $/Sqft | Source |
|---|---|---|---|---|
| Listed For Sale | $750,000 | $235 | REAL BROKER, LLC |
Expenses
| Category | Value | Frequency |
|---|---|---|
| Home Owner Assessments Fee | $194 | Monthly |
Taxes
| Year | Annual Amount | Description |
|---|---|---|
| 2024 | $7,368 |
Nearby Schools
Elementary School Wheatley Elementary School | 2.4 miles away | PK - 05 | |
Elementary School Apopka Elementary | 2.9 miles away | PK - 05 | |
Elementary School Clarcona Elementary | 3.2 miles away | PK - 05 |
