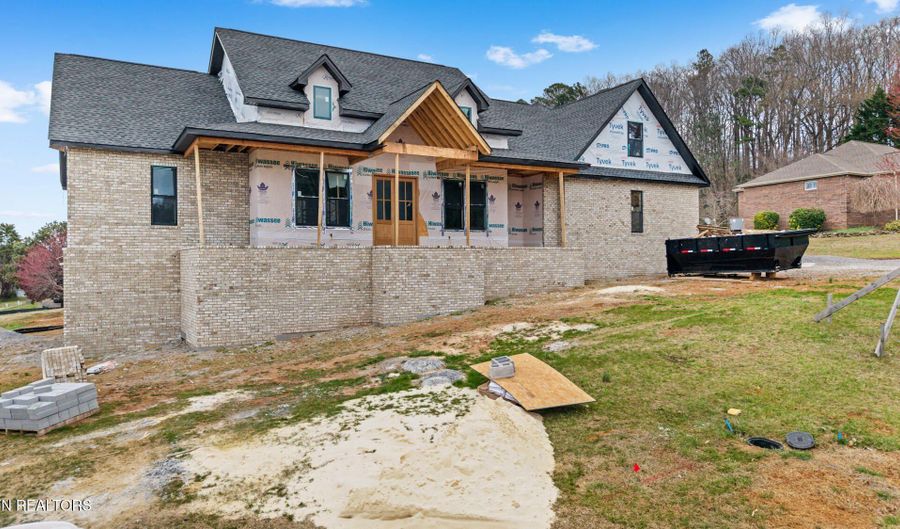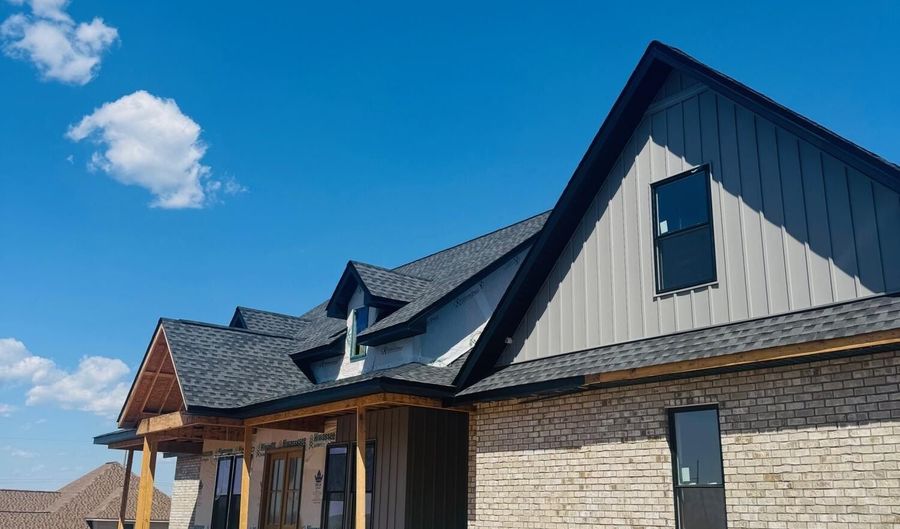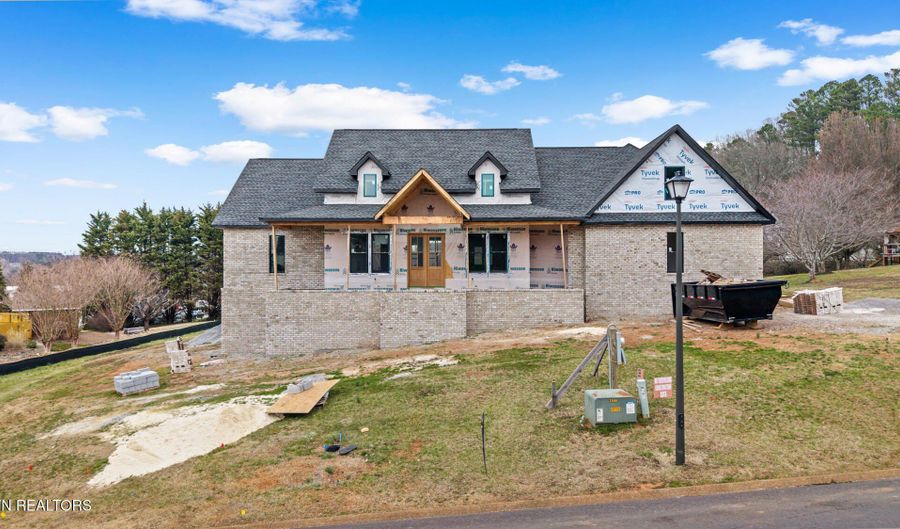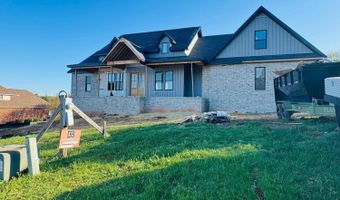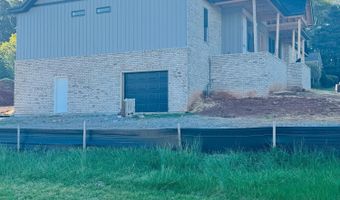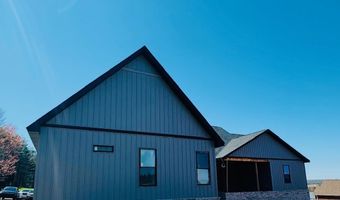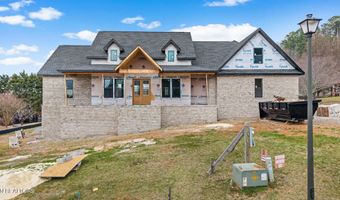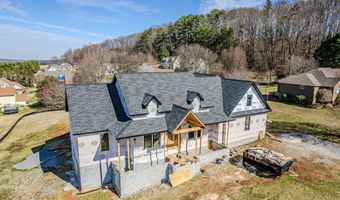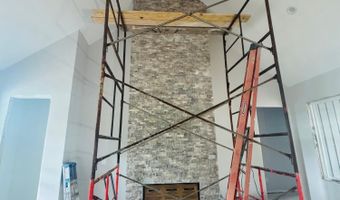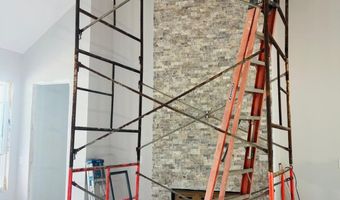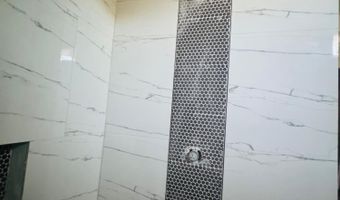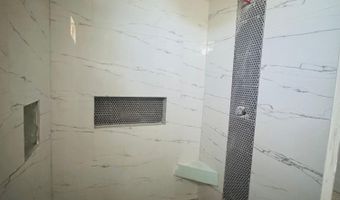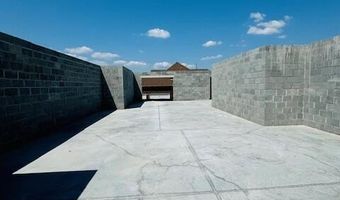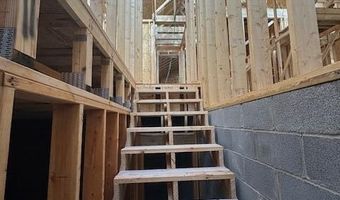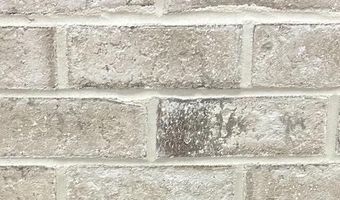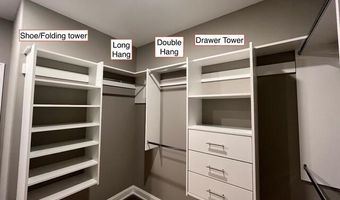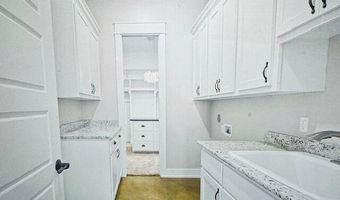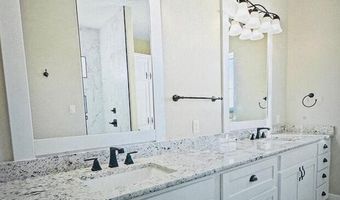2431 Breckenridge St Athens, TN 37303
Snapshot
Description
Welcome to an unparalleled living experience in this stunning 'Under Construction' 3,200 sq. ft. masterpiece, where contemporary elegance meets timeless craftsmanship. Nestled in a prestigious location in The Highlands Subdivision, this meticulously designed home will offer an exquisite blend of sophisticated style, premium finishes, and thoughtful functionality. Upon entry, you will notice a soaring twenty foot ceilings and expansive fixed windows create an airy ambiance, flooding the open-concept living spaces with natural light. The gourmet chef's kitchen is a culinary dream, featuring state-of-the-art appliances, custom soft close cabinetry, and a spacious waterfall island—perfect for entertaining.
The primary suite is a private sanctuary, boasting a spa-like en-suite with a soaking tub, dual vanities, and a walk-in tiled shower, water closet and massive walk-in closet. Generously sized secondary bedrooms, both with en-suite bathrooms and a versatile bonus room with a full bathroom that will ensure ample space for every lifestyle. This floor plan delivers on many levels as it's designed for seamless indoor-outdoor living, the home extends to a covered patio that is ideal for relaxation and family enjoyment. High-end touches, including Rigid Hybrid Hardwood flooring, it offers the look and feel of Hardwood and the functionality of LVP benefits of waterproof and scratch resistant. Also, this new construction home will offer designer lighting, water fixtures and hardware. In addition, this home offers a 2300' sq ft unfinished walkout basement that is perfect for storage including boats, cars, lawn equipment and much more. Experience the epitome of luxury living, this is your forever home-schedule your showing today!
More Details
Features
History
| Date | Event | Price | $/Sqft | Source |
|---|---|---|---|---|
| Listed For Sale | $899,900 | $281 | East Tennessee Properties, LLC |
Taxes
| Year | Annual Amount | Description |
|---|---|---|
| $172 |
Nearby Schools
Elementary School Ingleside Elementary School | 2.4 miles away | KG - 03 | |
Elementary School North City Elementary School | 2.3 miles away | 04 - 06 | |
Elementary School Westside Elementary School | 3.1 miles away | 04 - 06 |
