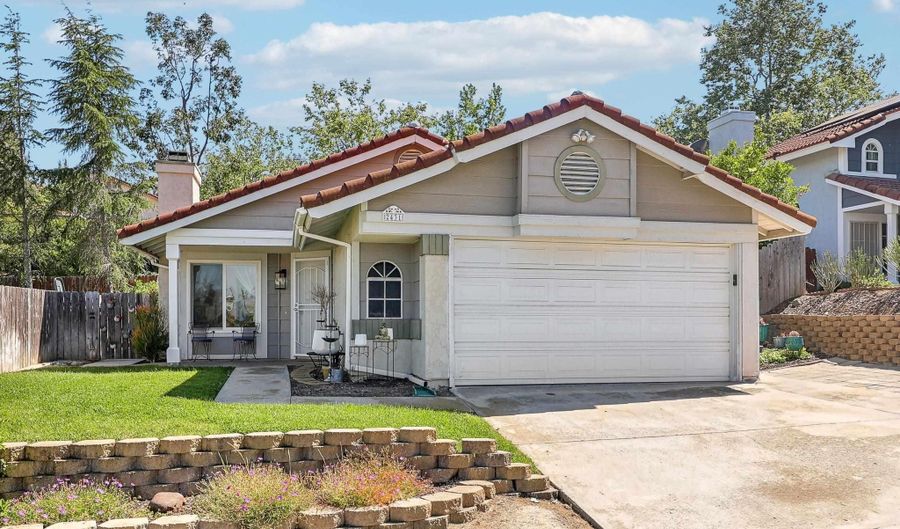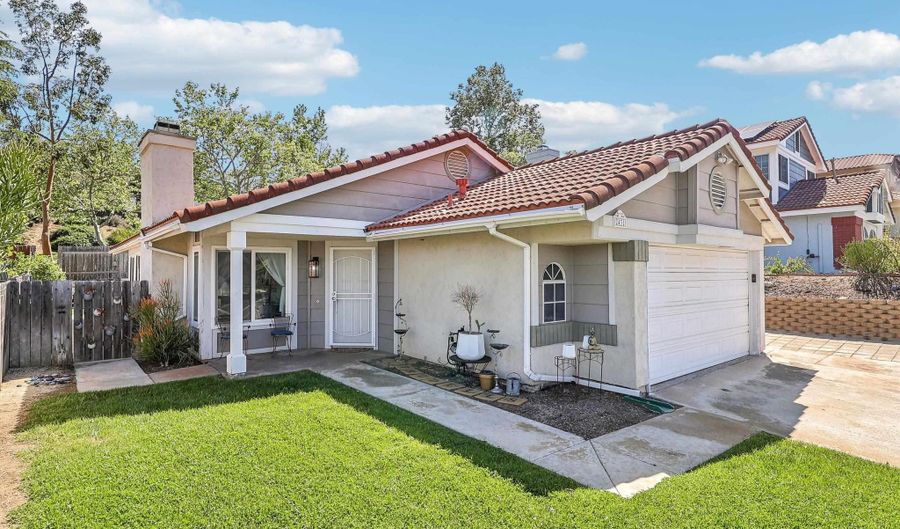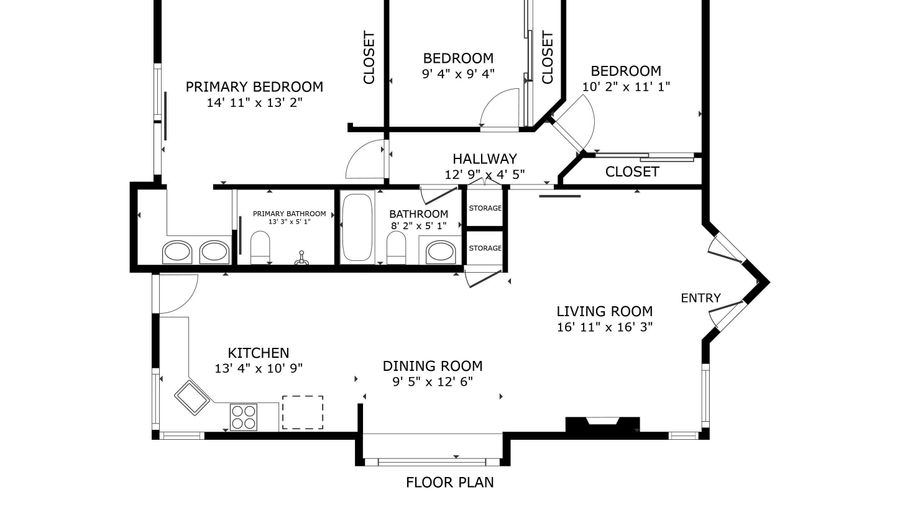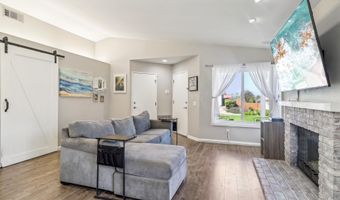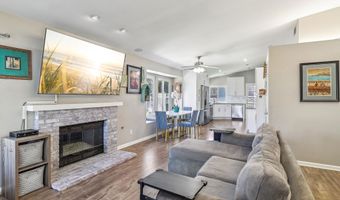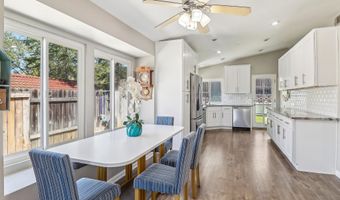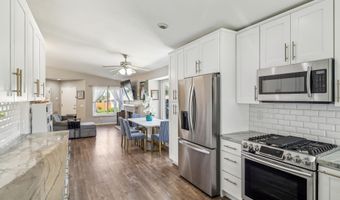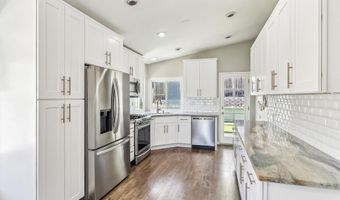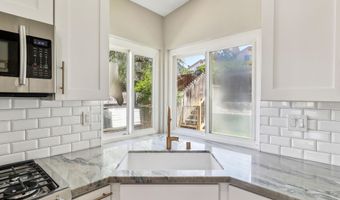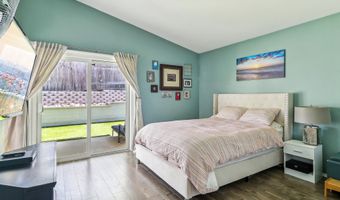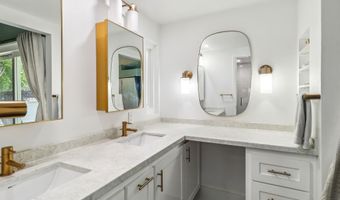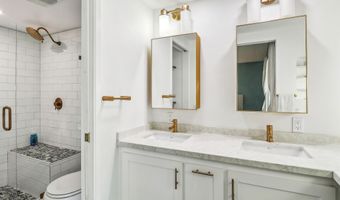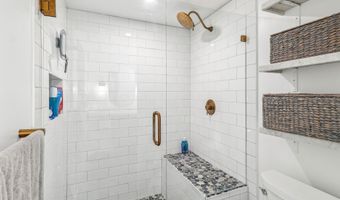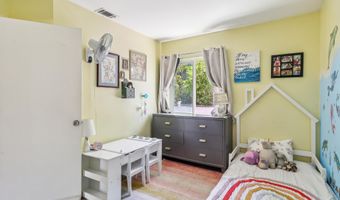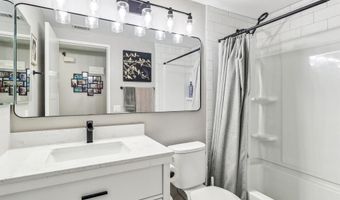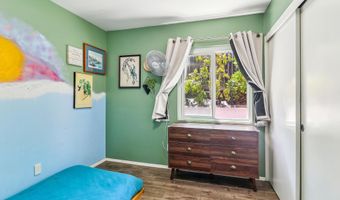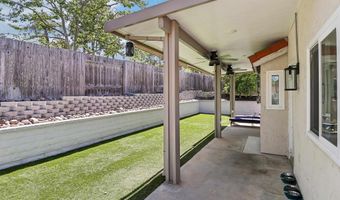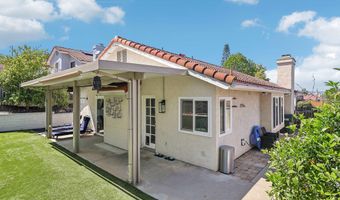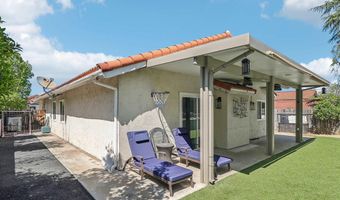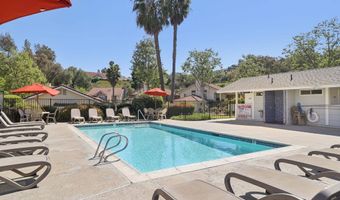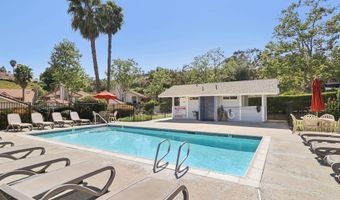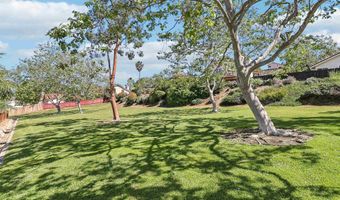2431 Bobcat Gln Escondido, CA 92029
Snapshot
Description
Adorable Upgraded Home Backing to a Greenbelt in a Quiet Neighborhood with Community Pool! Welcome to this charming single story home nestled on a peaceful street in a desirable neighborhood with access to a community pool. Backing to an expansive greenbelt, this home offers privacy, serenity, and space to unwind. Enter to gaze upon a beautifully updated interior featuring a flowing open floor plan, stylish flooring, recessed lighting, neutral paint tones, and a cozy fireplace in the living room. Enjoy the charm of barn door accents and the convenience of fully upgraded bathrooms. The upgraded kitchen is a standout, showcasing crisp white cabinetry, sleek quartz countertops, a subway tile backsplash, stainless steel appliances—including a 6-burner gas range—and modern finishes throughout. The primary bedroom offers direct access to the backyard, where a covered patio, artificial turf play area, and mature citrus trees create the perfect outdoor oasis. There’s even room for gardening enthusiasts to create their dream landscape. Additional highlights include a finished garage and easy access to top-rated schools, shopping, Lake Hodges, and major freeways (I-15 and Hwy 78) for a smooth commute. This gem is packed with upgrades inside and out—don’t miss your opportunity to make it your own!
More Details
Features
History
| Date | Event | Price | $/Sqft | Source |
|---|---|---|---|---|
| Listed For Sale | $799,900 | $725 | Redfin Corporation |
Expenses
| Category | Value | Frequency |
|---|---|---|
| Home Owner Assessments Fee | $115 |
Nearby Schools
Middle School Del Dios Middle | 1.2 miles away | 06 - 08 | |
Elementary School Bernardo Elementary | 1.7 miles away | KG - 05 | |
Elementary, Middle & High School Dehesa Charter | 2.2 miles away | KG - 12 |
