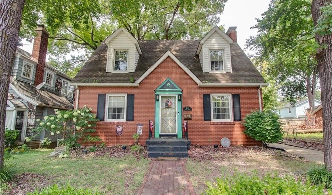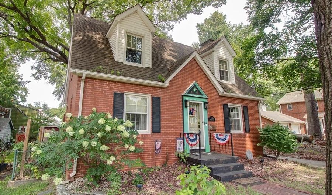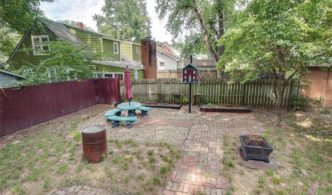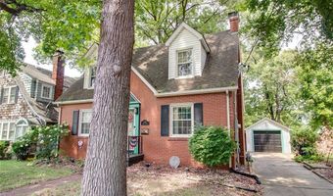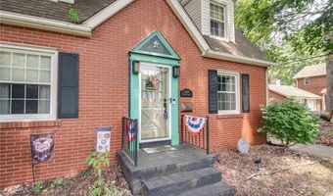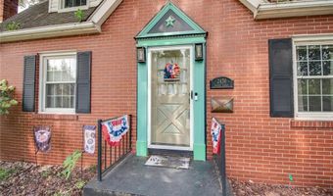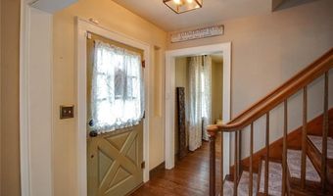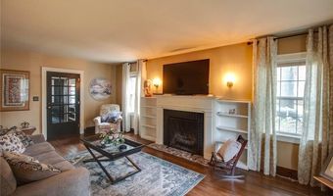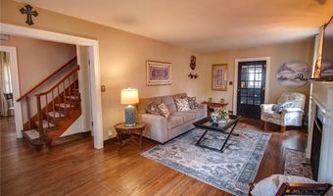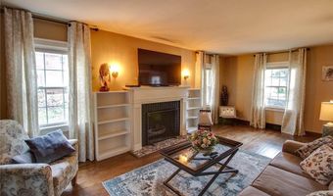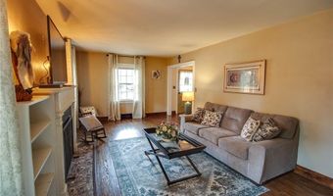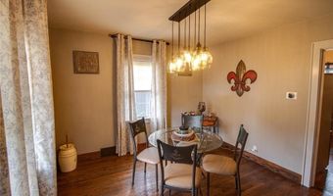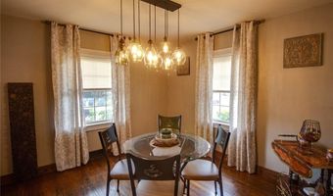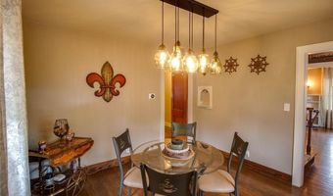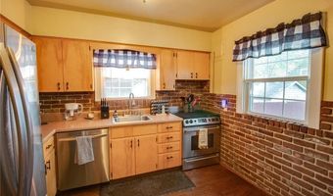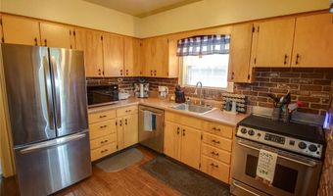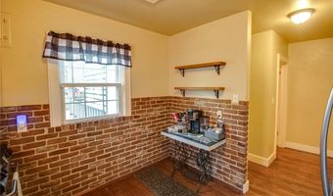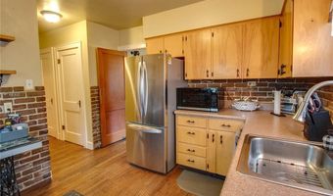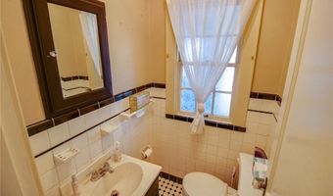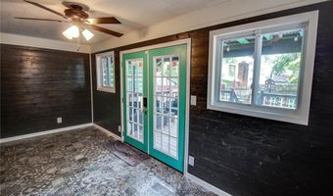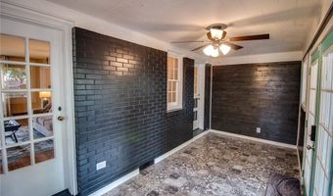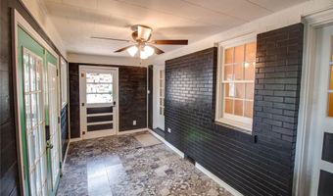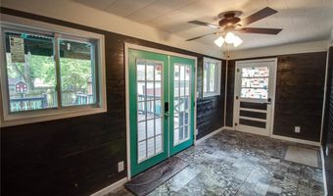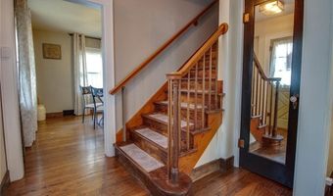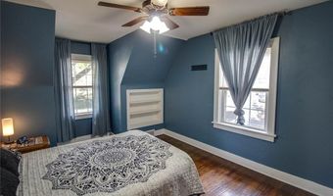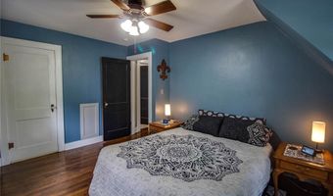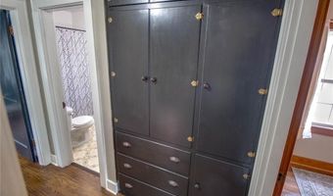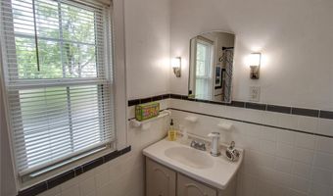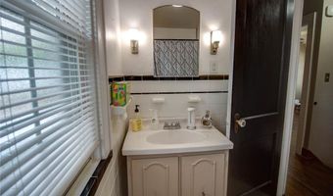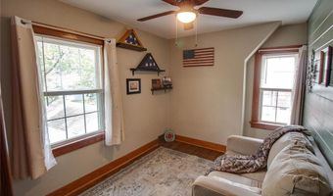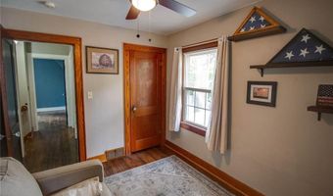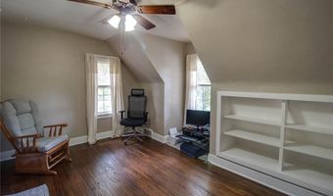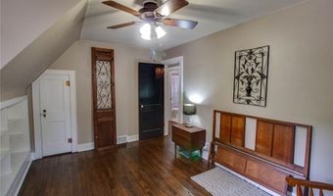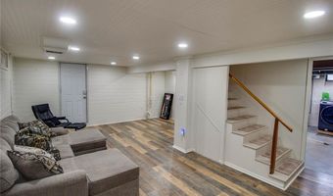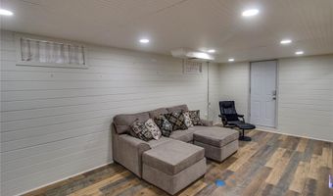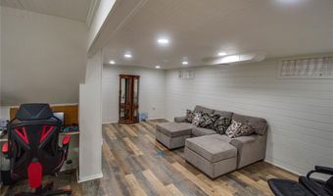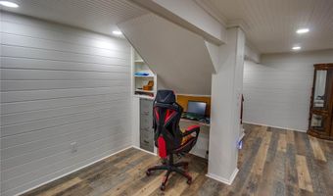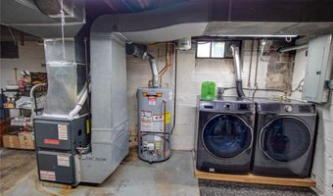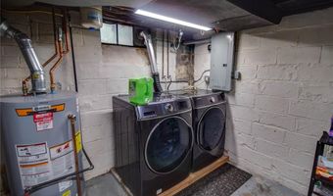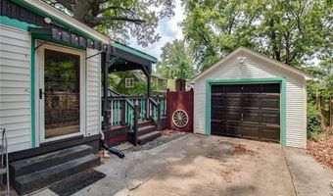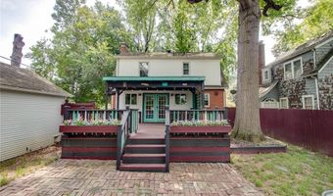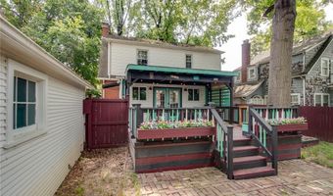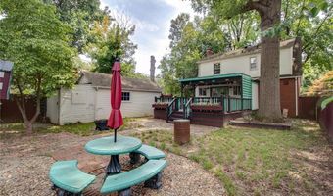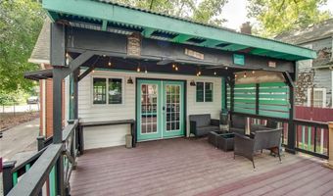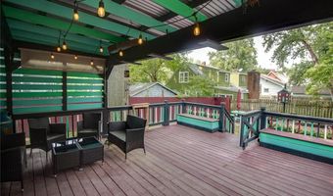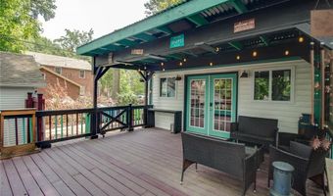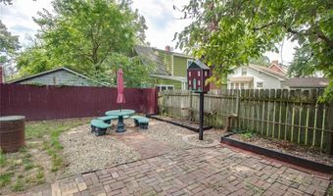2430 Maxey St Alton, IL 62002
Snapshot
Description
Charming and well-maintained, this 3-bedroom, 2-bath brick home offers a warm and inviting feel both inside and out. Featuring classic brick construction and a concrete driveway, the property includes a detached 1-car garage and a fully fenced backyard with a brick patio and covered deck—perfect for outdoor entertaining or relaxing. Inside, you’ll find hardwood floors throughout the main and upper levels, a cozy gas fireplace in the living room, and a formal dining area. The kitchen includes stainless steel appliances—refrigerator, electric stove and new dishwasher—and opens to a convenient mudroom and sunroom for extra space. Upstairs features three bedrooms and a full bath, with built-in storage and attic access in the hallway. The finished lower level adds a spacious family room with a built-in desk, laundry/utility room, and updated mechanicals, including a new gas water heater, breaker box, and whole-home surge protector.
More Details
Features
History
| Date | Event | Price | $/Sqft | Source |
|---|---|---|---|---|
| Listed For Sale | $199,900 | $102 | Tarrant and Harman Real Estate and Auction Co |
Taxes
| Year | Annual Amount | Description |
|---|---|---|
| 2024 | $2,257 |
Nearby Schools
Elementary & Middle School Motivational Achievemnt Center | 0.2 miles away | KG - 08 | |
Middle School Alton Middle School | 0.3 miles away | 06 - 08 | |
Elementary School East Elementary School | 0.7 miles away | KG - 05 |
