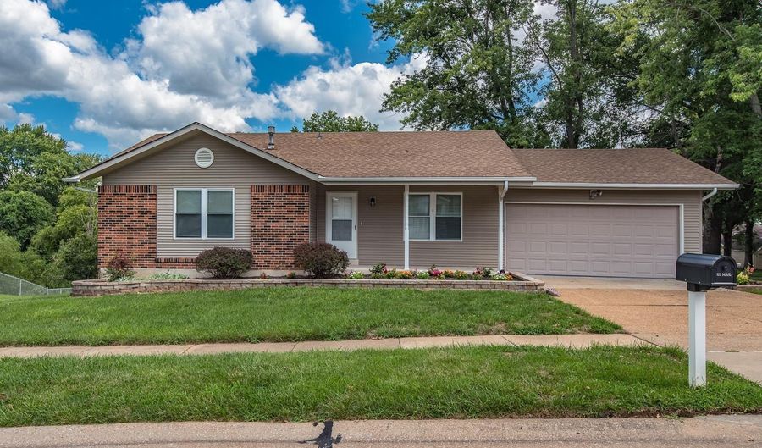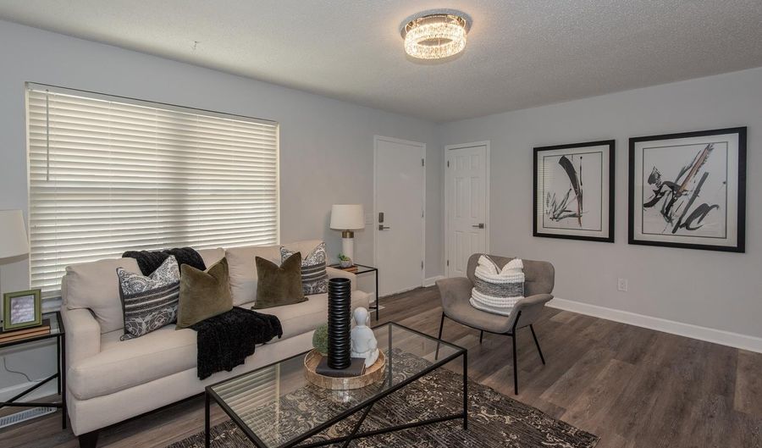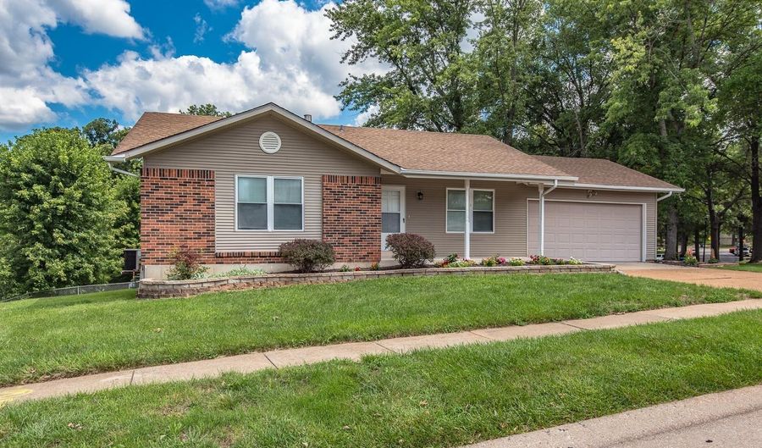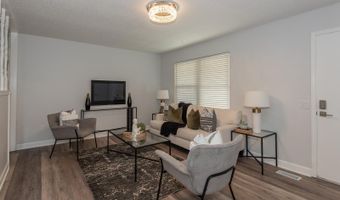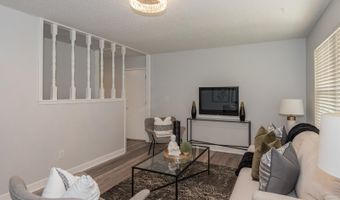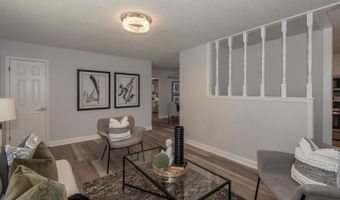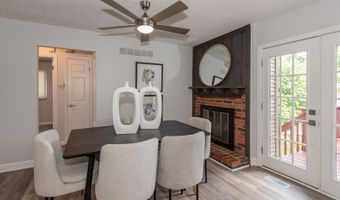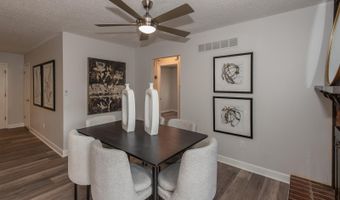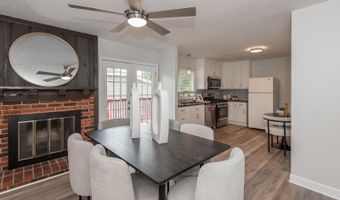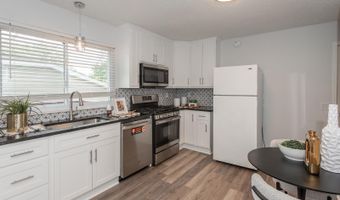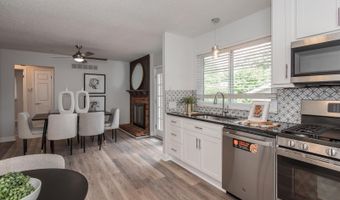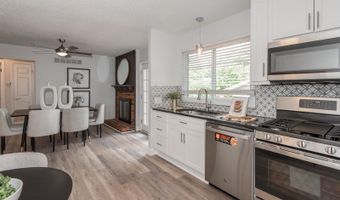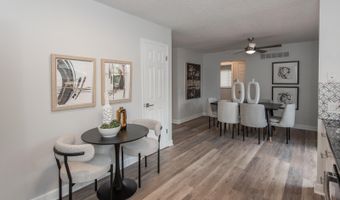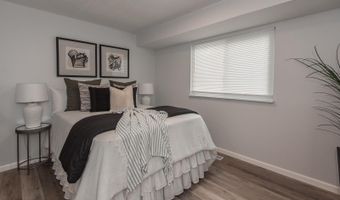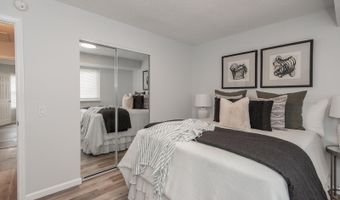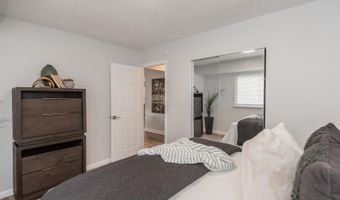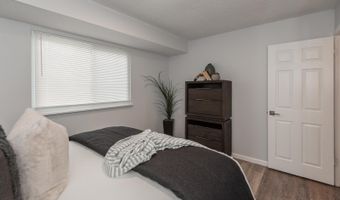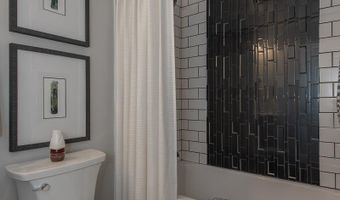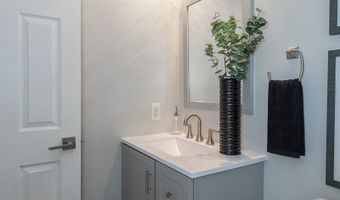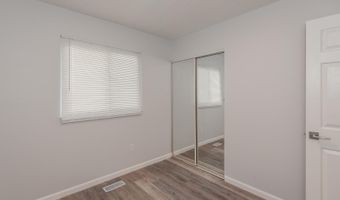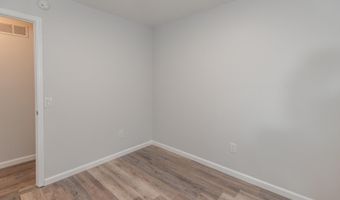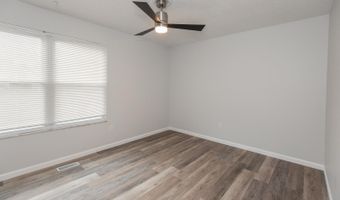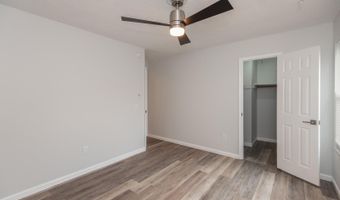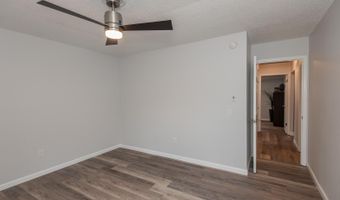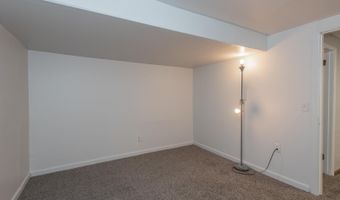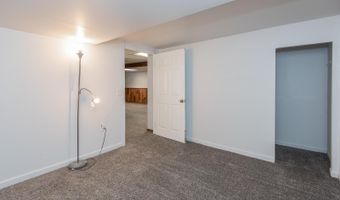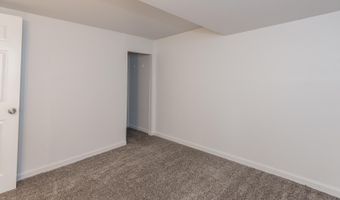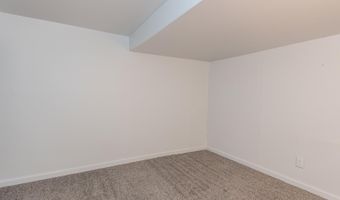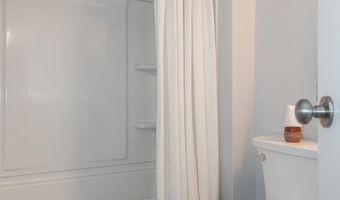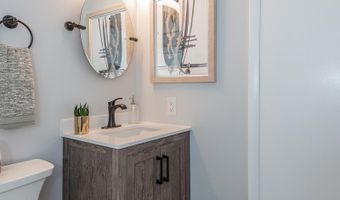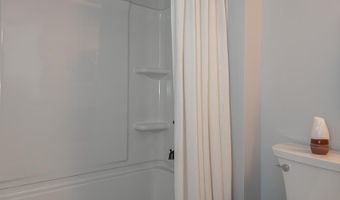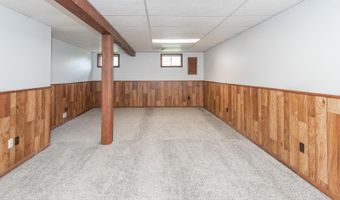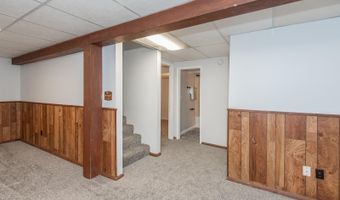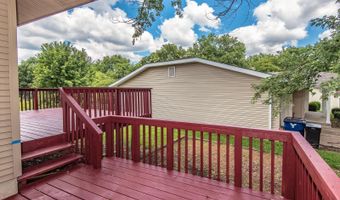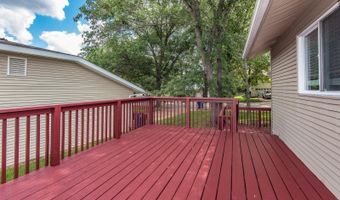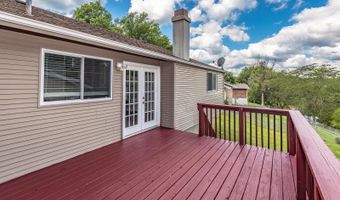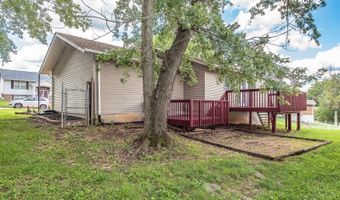243 Straightoak Ct Ballwin, MO 63021
Snapshot
Description
ADORABLE ranch in Parkway Schools! Don't miss your chance to own this 3 bedroom, 2 car garage home w/a partial finished lower level! Totally updated top to bottom! Cute front yard & welcoming porch to enjoy your mornings/evenings. When you enter the home you'll find a light & bright open living area, new sparkling chandelier adds charm & class. The dine in kitchen has brand new cabinets, granite counters stainless appliances & plenty of natural light. Fireplace adds a touch of coziness to the dining area. Kitchen leads to freshly painted deck & peaceful level backyard w/water view.3 spacious bedrooms w/ ample closet space & hall bath is beautifully done w/tile shower, & luxurious finishes. Basement has lots of space to diversify as you wish AND a brand new bathroom w/lots of style. This home has all new flooring, paint, light fixtures and more! Come see today!
More Details
Features
History
| Date | Event | Price | $/Sqft | Source |
|---|---|---|---|---|
| Price Changed | $330,000 -2.94% | $266 | The Hermann London Group LLC | |
| Price Changed | $340,000 -1.45% | $274 | The Hermann London Group LLC | |
| Price Changed | $345,000 -2.82% | $278 | The Hermann London Group LLC | |
| Price Changed | $355,000 -3.24% | $286 | The Hermann London Group LLC | |
| Listed For Sale | $366,900 | $296 | The Hermann London Group LLC |
Taxes
| Year | Annual Amount | Description |
|---|---|---|
| 2023 | $3,271 |
Nearby Schools
Elementary School Oak Brook Elementary | 0.3 miles away | KG - 05 | |
Elementary School Sorrento Springs Elementary | 0.5 miles away | KG - 05 | |
Elementary School Wren Hollow Elementary | 1 miles away | KG - 05 |
