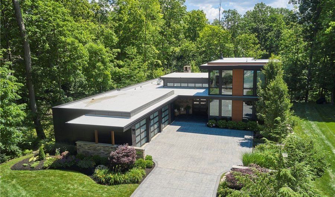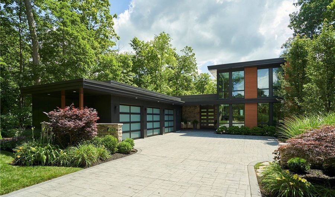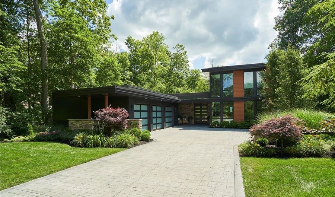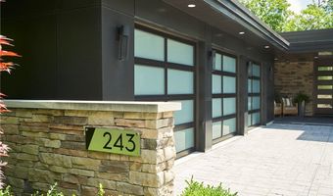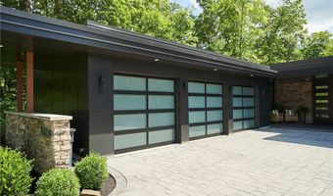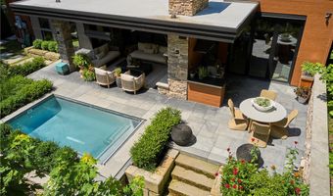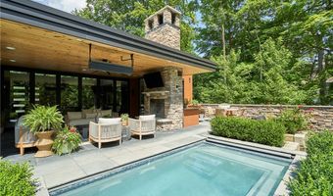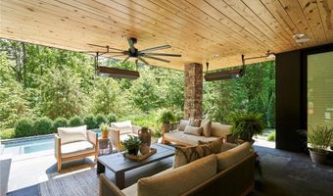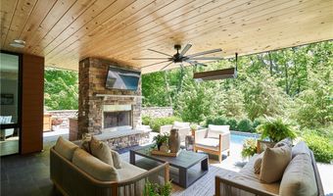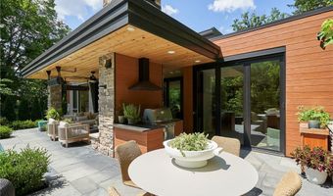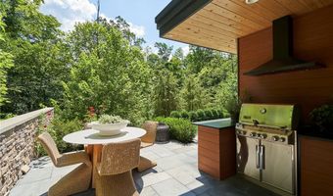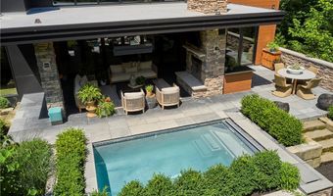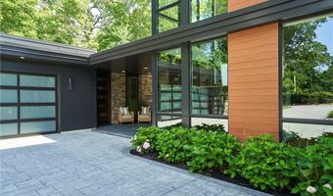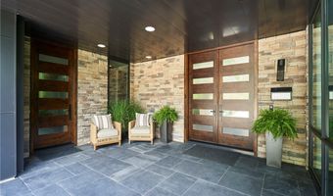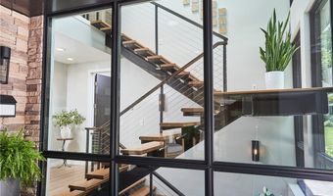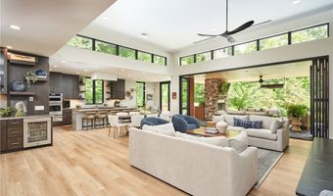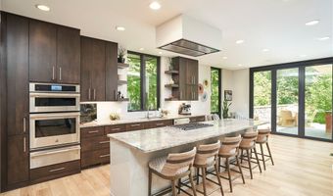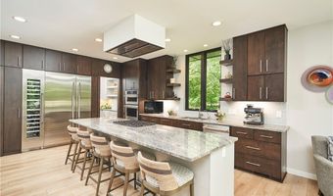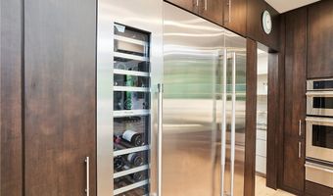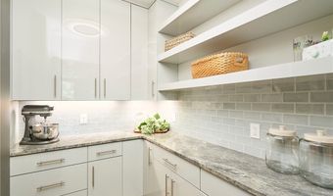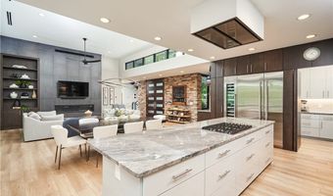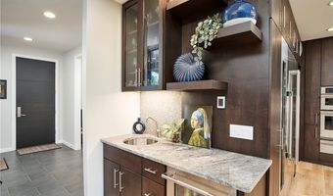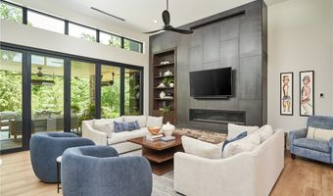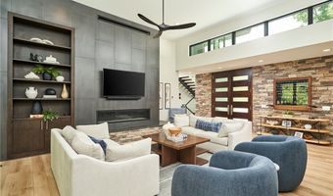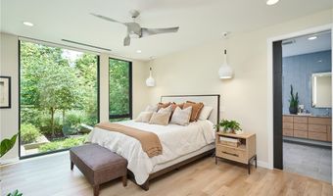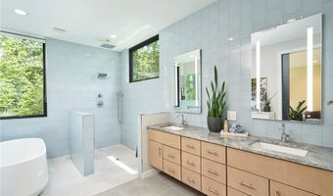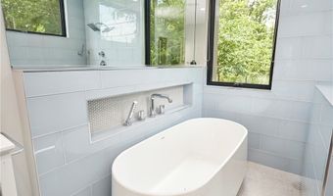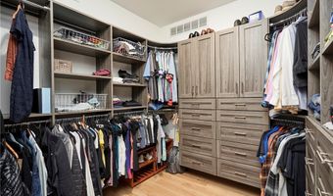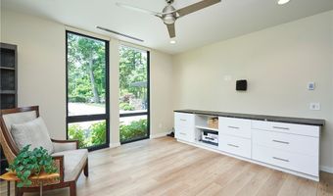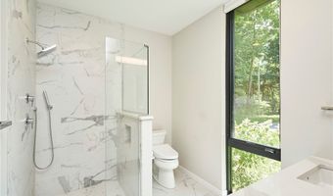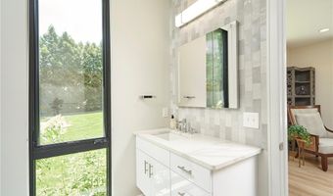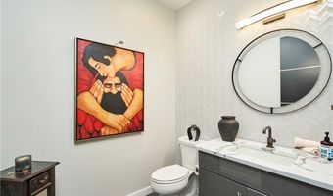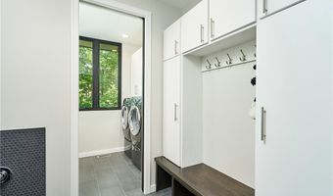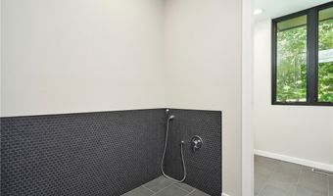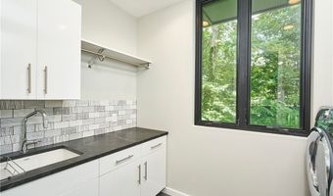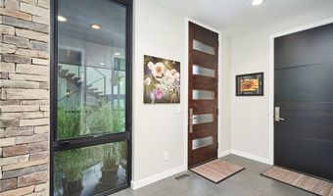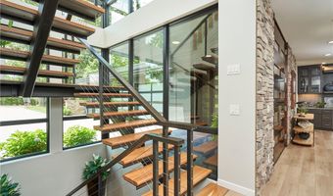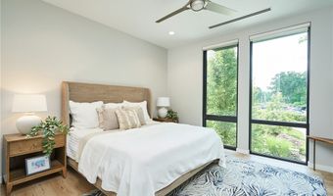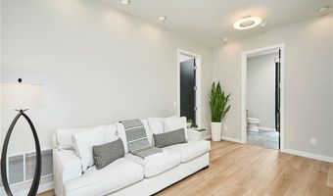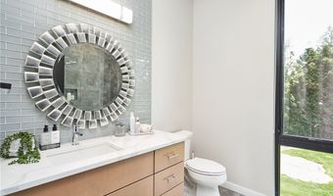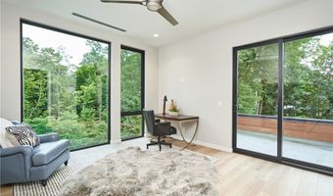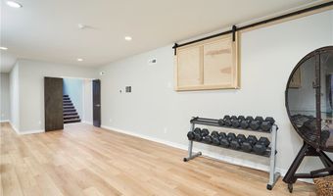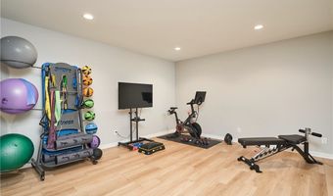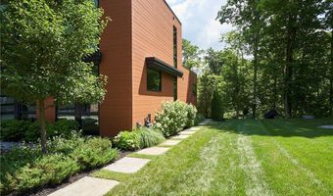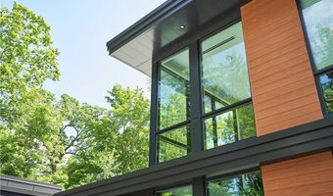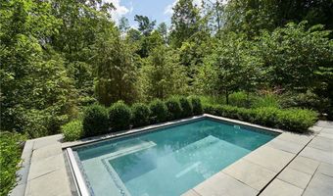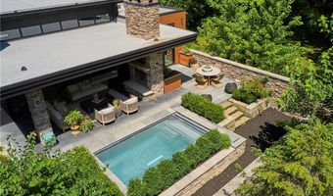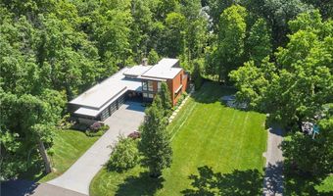243 Overwood Rd Akron, OH 44313
Snapshot
Description
Built in 2020, this stunning modern-style home offers 4 bedrooms and 3.5 baths, with a thoughtfully designed layout that includes 2 bedrooms on the main level and 2 on the second floor. The main level showcases an open-concept floor plan with a chef's kitchen featuring premium-grade appliances, custom cabinetry, an oversized center island with seating, and a discreet butler's pantry. Additionally, a wet bar, complete with wine column, enhances the incredible entertaining potential. The kitchen opens seamlessly to the dining room and Great room, where a wall of Andersen sliding glass doors fully retracts to reveal an exceptional outdoor living space. Ideal for 3-seasons entertaining, the outdoor space includes a wood-burning fireplace, gas grill, custom plunge pool, and gas heaters. The impressive first-floor primary suite offers a spa-like bathroom and private access to the outdoor space. A second bedroom suite, half bath, and a laundry room with a dog-washing station complete the first floor, which is enhanced by heated floors throughout. The second floor includes 2 additional bedrooms and a loft area, while the finished lower level is plumbed for a full bath. Additional highlights include a three-car heated side-load garage, heated driveway, floating all-steel Amish-made staircase, premium Andersen windows and patio doors, an Amish-crafted front door, whole-house generator, and an irrigation system. The home also benefits from a 100% real estate tax abatement for 10 years-an estimated $200,000 value. Located across the street from Fairlawn Country Club, enjoy walkability to West Side Bakery, 750ml Wine Bar, Sand Run Metro Park and more! Schedule your private showing today!
More Details
Features
History
| Date | Event | Price | $/Sqft | Source |
|---|---|---|---|---|
| Listed For Sale | $995,000 | $247 | Berkshire Hathaway HomeServices Stouffer Realty |
Taxes
| Year | Annual Amount | Description |
|---|---|---|
| 2024 | $1,552 | FAIRLAWN HEIGHTS SECTION D BLK E LOT 1 ALL PB 23 PGS 8-12 CRA PCL 6862153 |
Nearby Schools
Elementary School Judith A Resnik Clc | 0.6 miles away | PK - 05 | |
Middle School Litchfield Middle School | 1.3 miles away | 06 - 08 | |
High School Firestone High School | 1.3 miles away | 09 - 12 |
