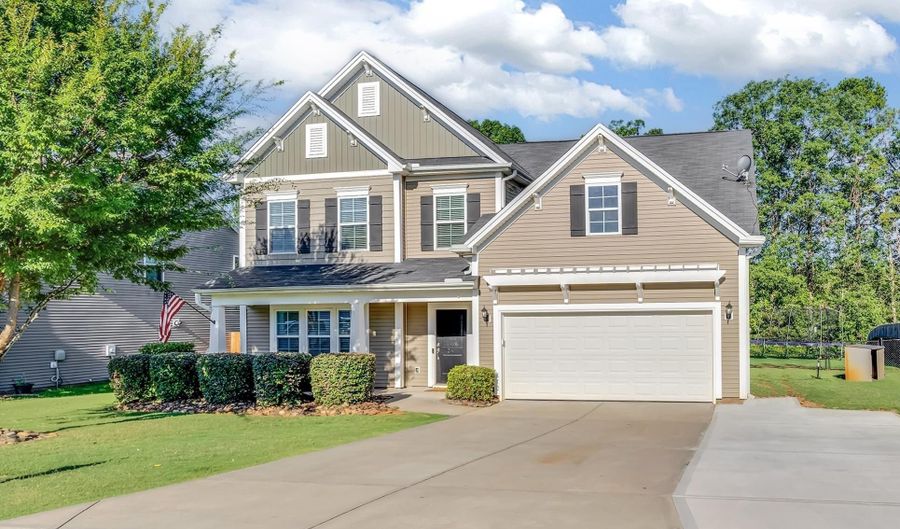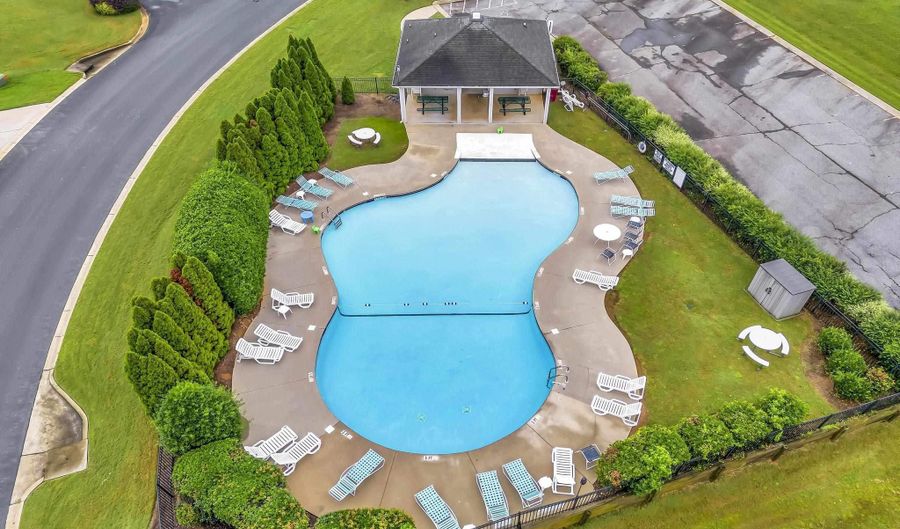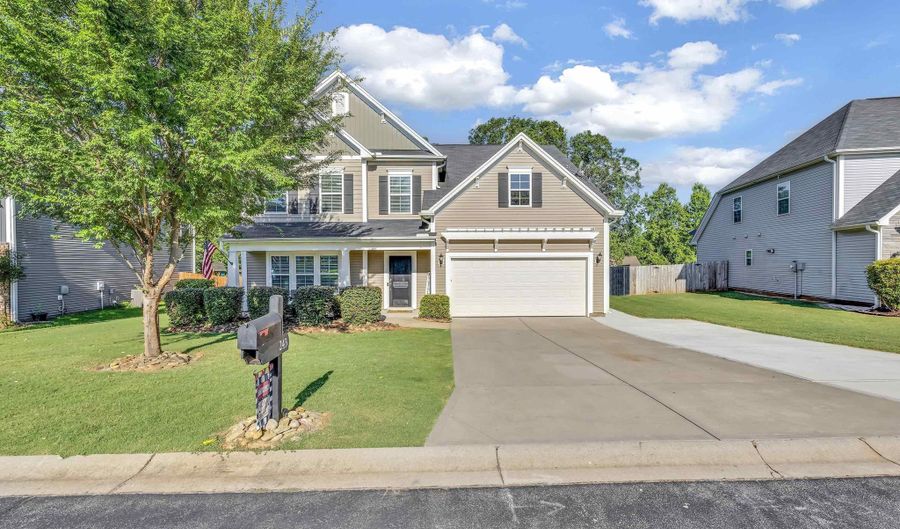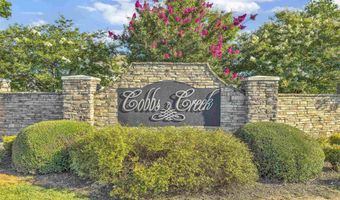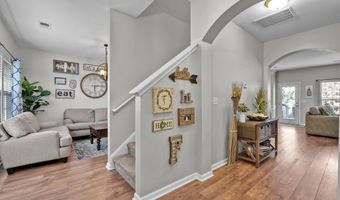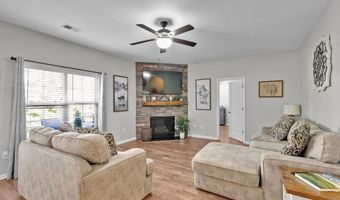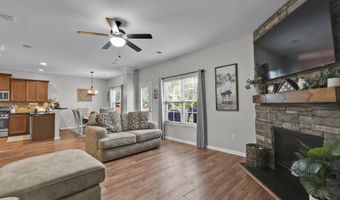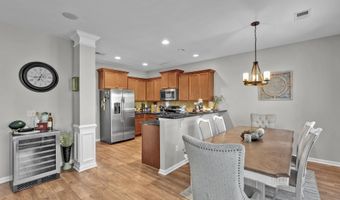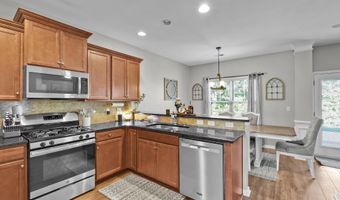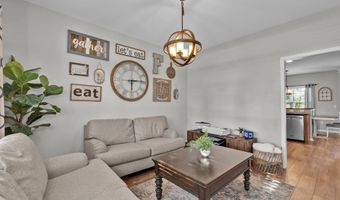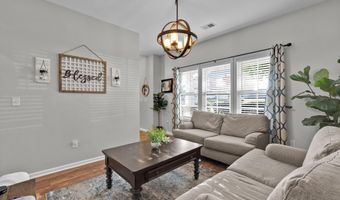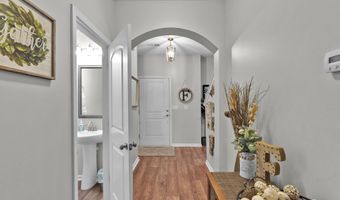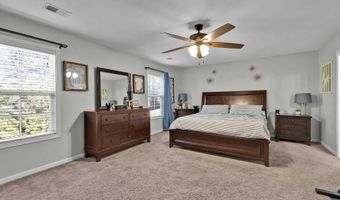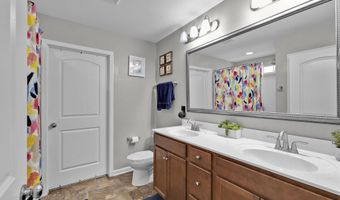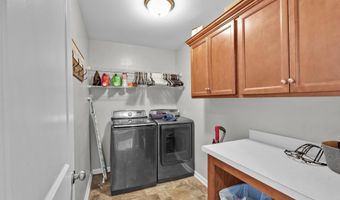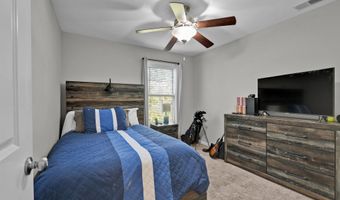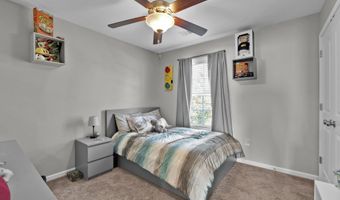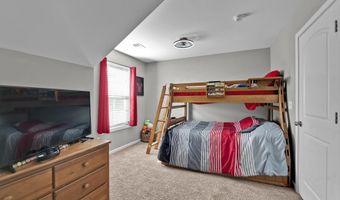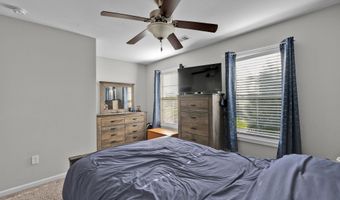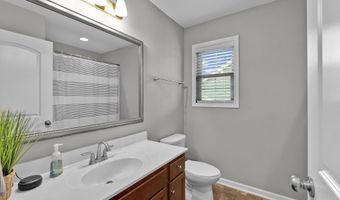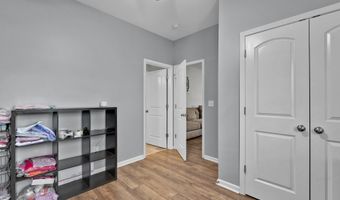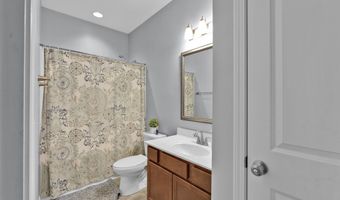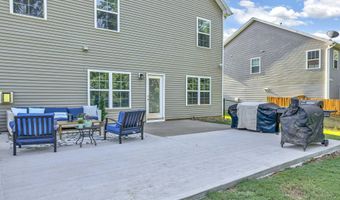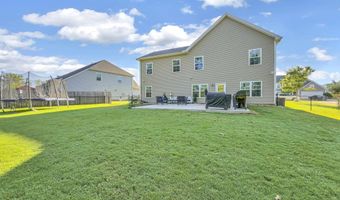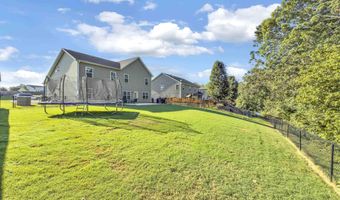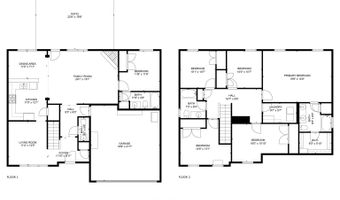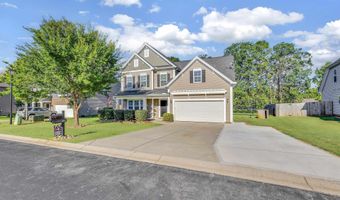243 Castleton Cir Boiling Springs, SC 29316
Snapshot
Description
Welcome to 243 Castleton Circle in Boiling Springs -- an updated and move-in ready 6-bedroom, 3.5-bathroom home in the desirable Cobbs Creek subdivision! Built in 2016 and offering over 2,400 square feet of well-planned living space, this home blends comfort, functionality, and recent upgrades that make it stand out. Inside, you'll find fresh interior paint, LVP flooring, a gas-log fireplace, and an open-concept layout perfect for everyday living and entertaining. The kitchen flows seamlessly into the main living and dining areas, which also feature a built-in sound system -- ideal for music, movie nights, or hosting friends and family. With 6 true bedrooms, including 1 bedroom and full bath on the main level, this home offers flexibility for a guest suite, home office, playroom, or multigenerational living. The upstairs primary suite features a spacious retreat with an en-suite bathroom, garden tub, double vanity, and walk-in closet. Step outside to a fully fenced backyard with a newly expanded concrete patio -- perfect for grilling, relaxing, or gathering under the stars. The driveway has also been extended with a new concrete pad for additional parking, alongside a two-car attached garage. Situated on a 0.28-acre lot in a quiet, well-kept neighborhood, this home includes access to the Cobbs Creek community pool and is just minutes from Walmart, Target, restaurants, and all the conveniences of Boiling Springs. Zoned for Spartanburg District 2 schools! Schedule your showing today!
More Details
Features
History
| Date | Event | Price | $/Sqft | Source |
|---|---|---|---|---|
| Listed For Sale | $374,999 | $∞ | Coldwell Banker Caine Real Est |
Nearby Schools
High School Boiling Springs High | 1.5 miles away | 10 - 12 | |
High School Boiling Spgs 9th Grade Camp | 1.9 miles away | 09 - 09 | |
Elementary School Boiling Springs Elementary | 2.6 miles away | PK - 04 |
