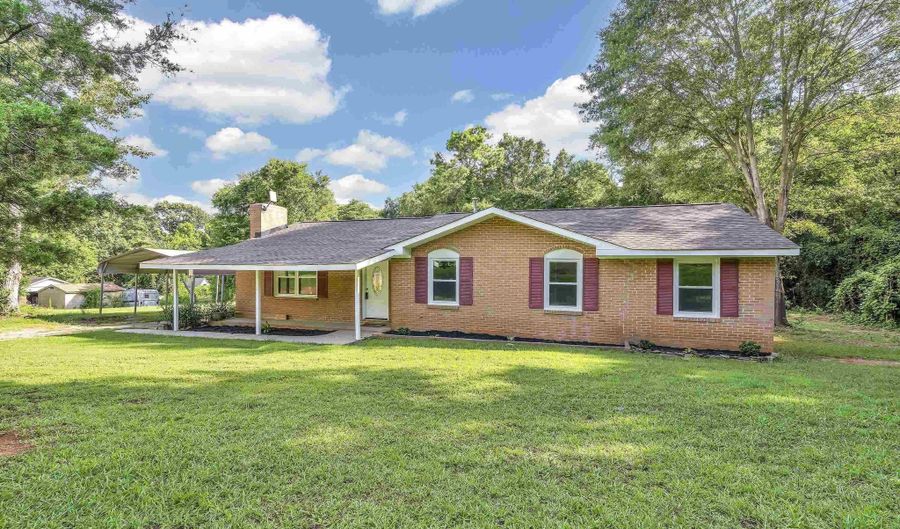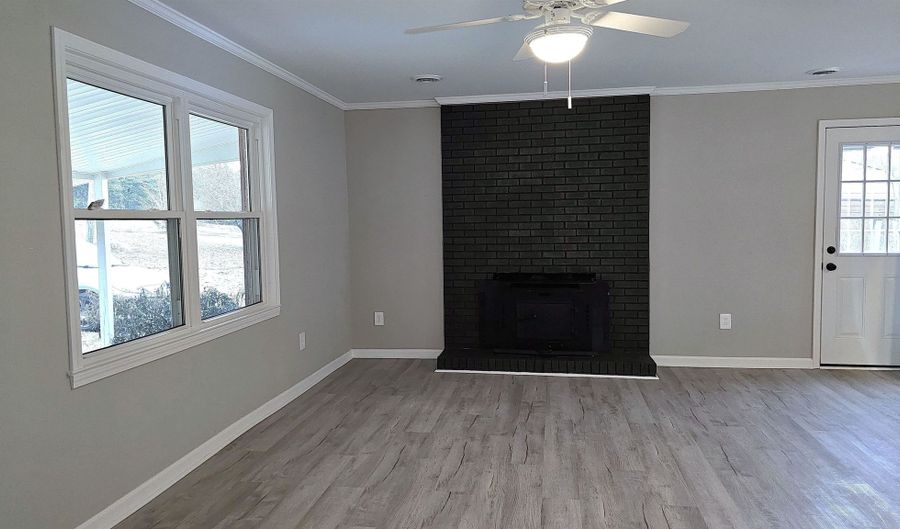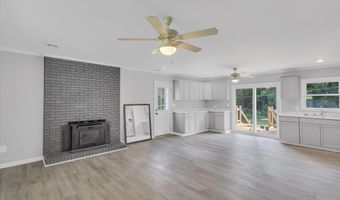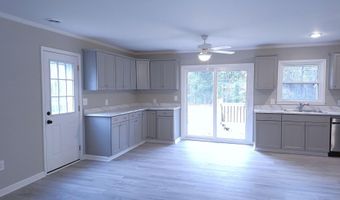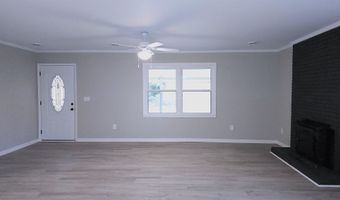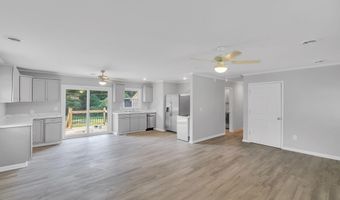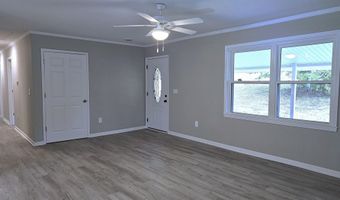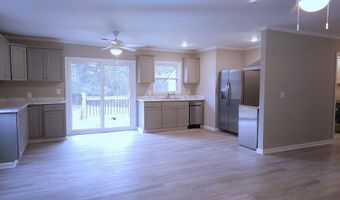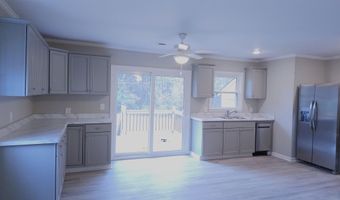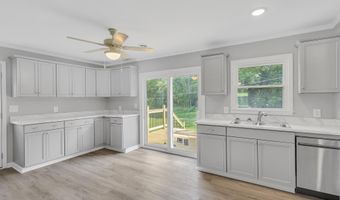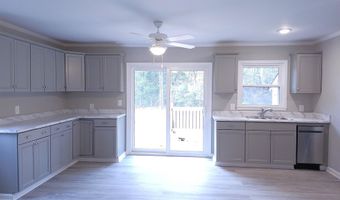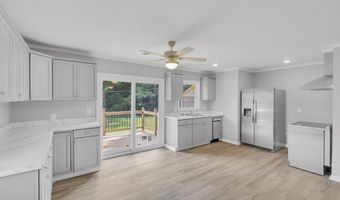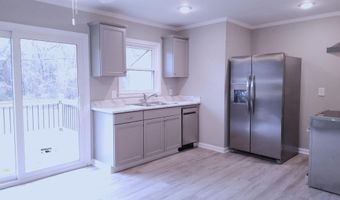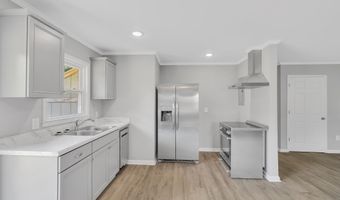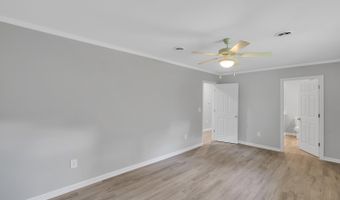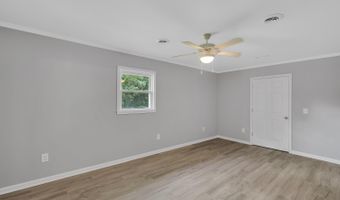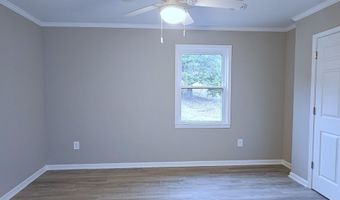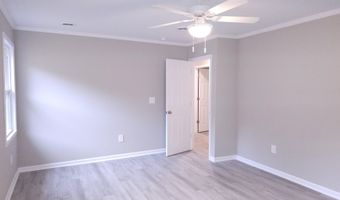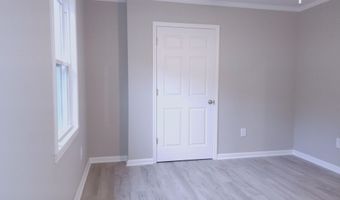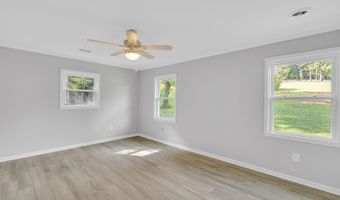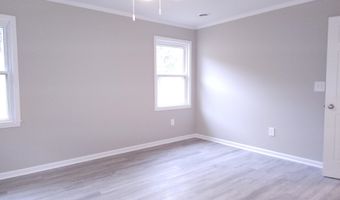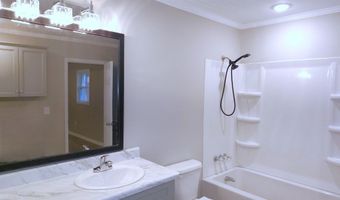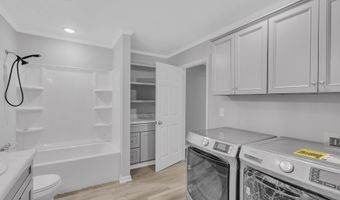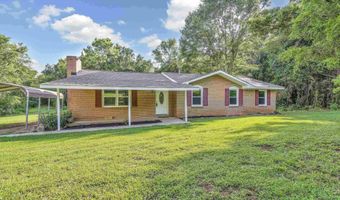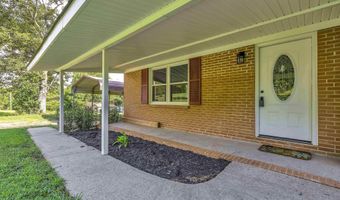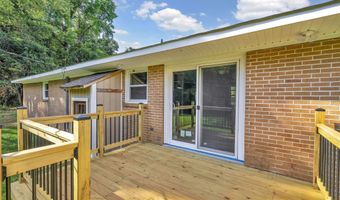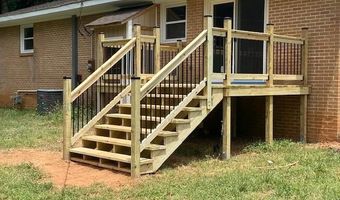A Cottage in the Country with small town Charm, Community, and Conveinence! This charming gem of a home is perfect for either the first time home buyer or seasoned buyers. Located near growing Union, SC on a winding country road this amazing brick ranch home has been lovingly restored with a new roof, newer HVAC and Water Heater, updated to a modern gray and white color scheme, new luxury vinyl plank and is ready for a new owner to create new memories. An Open floor Plan in a Brick Ranch is a rare find. As you step through the front door, you are welcomed into the homes cavernous Great Room, which is the perfect place to gather with friends, family, or to get together with neighbors and watch the big game. The open layout provides easy access to the the kitchen and and features brand new cabinets, massive amounts of storage, and lots of countertop space. It is perfect for prepping and laying out a spread of food for family gatherings, ball games, group parties or anything elses you can imagine. But it does not end with the Great Room and Kitchen. You can throw open the door and merge outside and insider or take the party out onto your new deck overlooking a private back yard that would be the perfect place for morning coffee to watch the deer and listen to the birds sing. The 1 Acre lot means the yard provides ample space for play and gathering and provides the opportunity to build a fire pit, out door living area, or whatever you dream. While the back deck and privacy of the backyard are amazing the expansive front porch is also something to behold. The sprawling front patio with natural area is complimented with a covered front area for package deliveries and would make the perfect place to pass the time in a rocking chair, sit and chat with neigbors, or just sit and enjoy the peace and tranquilty of the out doors as you watch the sun set on your little piece of heaven. Call now to see this charming home because it will not last.
