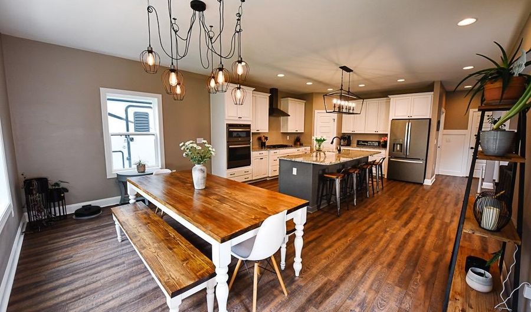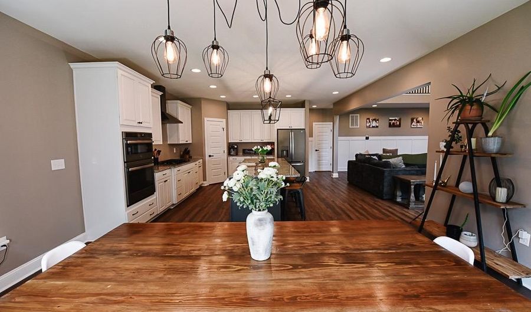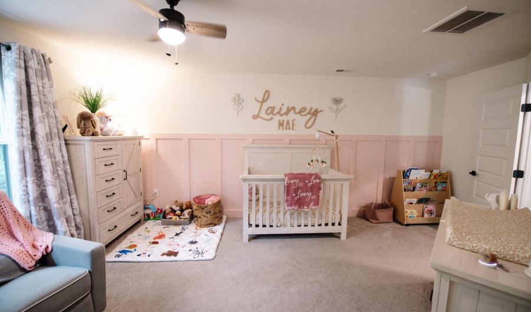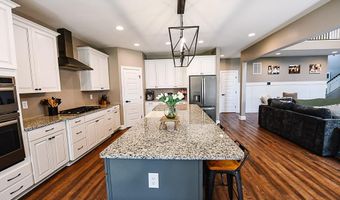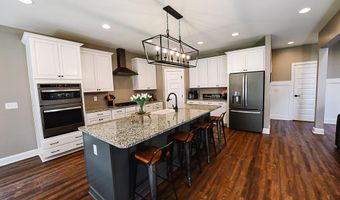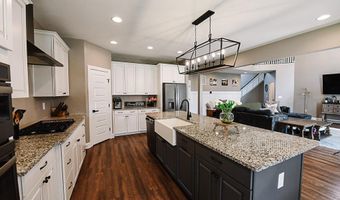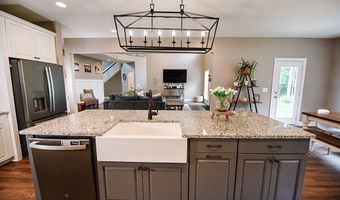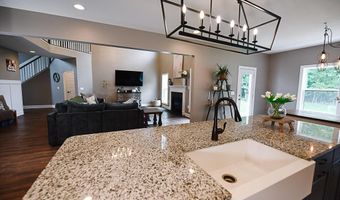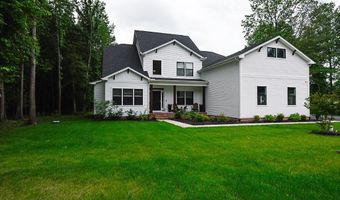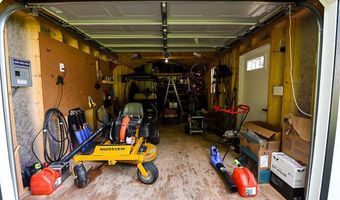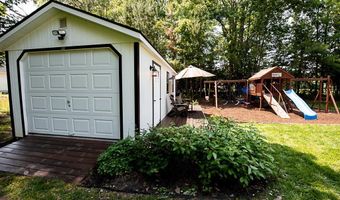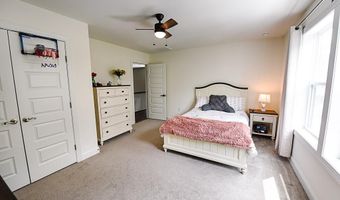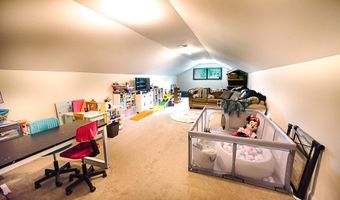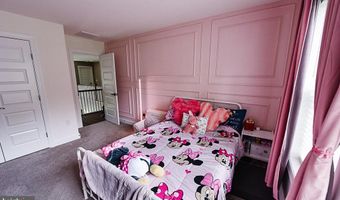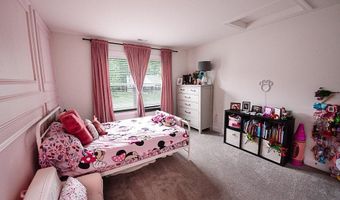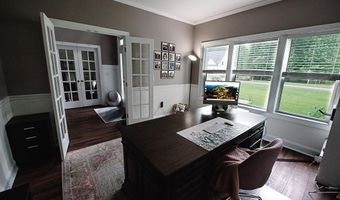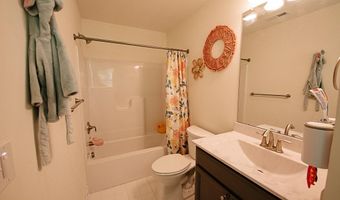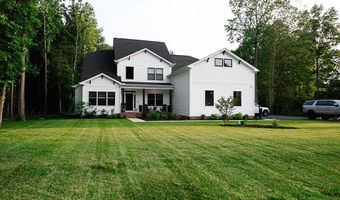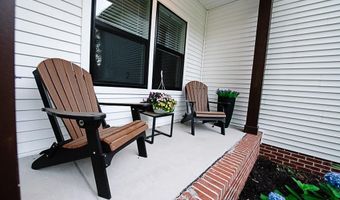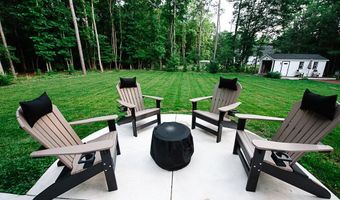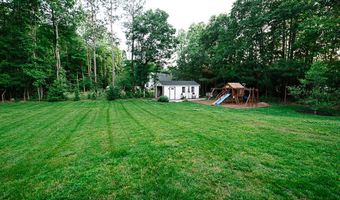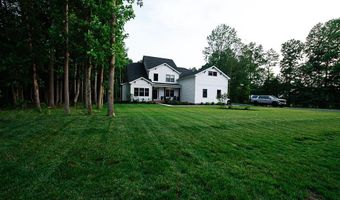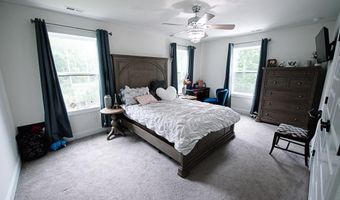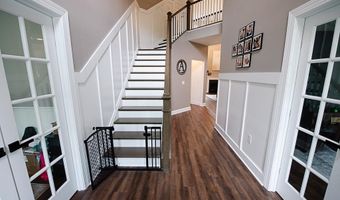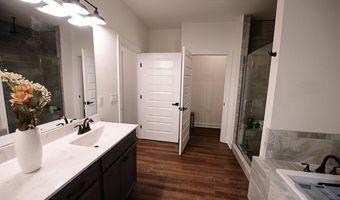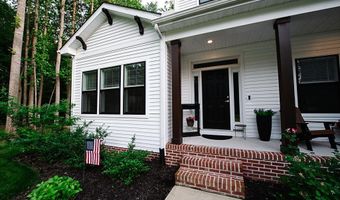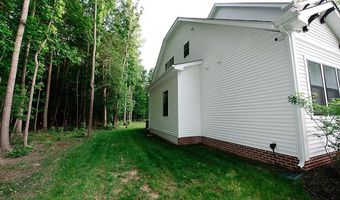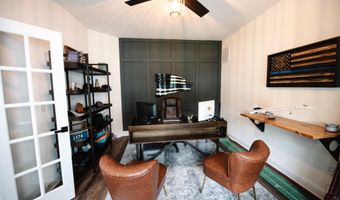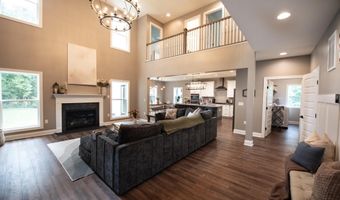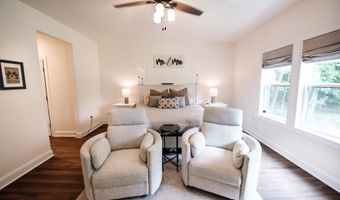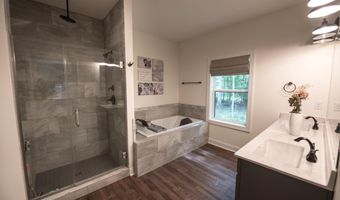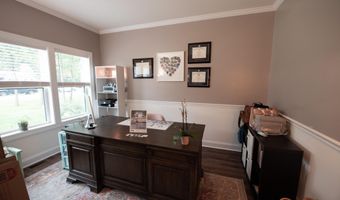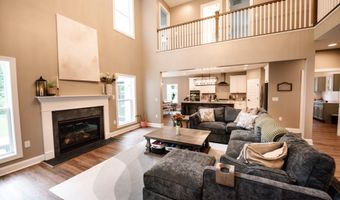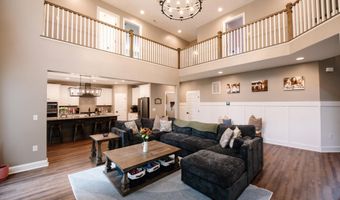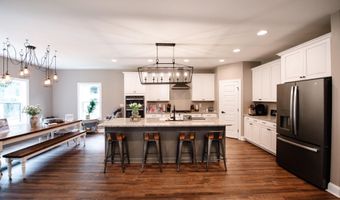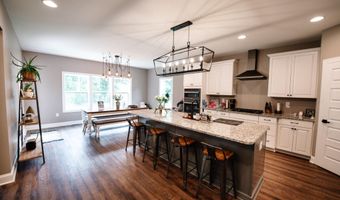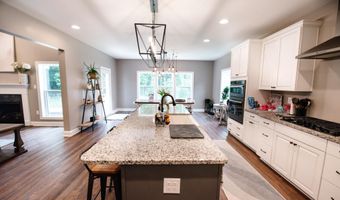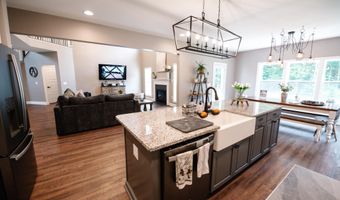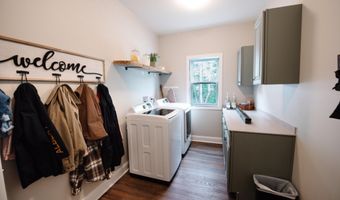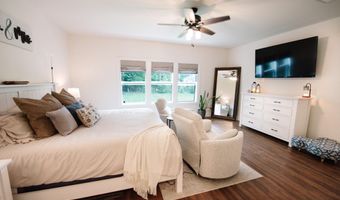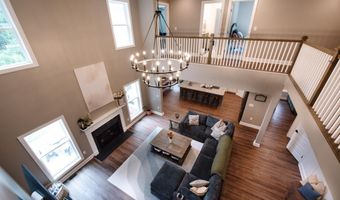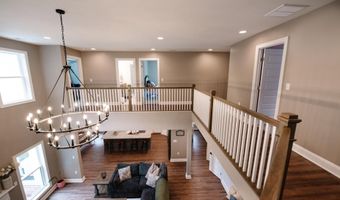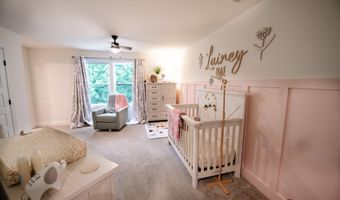**Price improvement** Nestled in the serene Canaan Woods community, this stunning 5-bedroom, 3.5-bathroom, 2 office, and 556 sq foot play / flex room, farmhouse-style home offers a perfect blend of modern comfort and rustic charm. Built in 2022, the property boasts an open floor plan that invites natural light and warmth throughout. The heart of the home features a spacious kitchen with upgraded countertops, stainless steel appliances, and a cozy breakfast area, seamlessly connecting to the dining and living spaces-ideal for gatherings. Retreat to the luxurious primary suite, complete with a walk-in closet and a spa-like bathroom featuring a soaking tub and walk-in shower. Additional bedrooms provide ample space for guests or a home office, while the combination of carpet, luxury vinyl plank, and tile flooring adds both style and practicality. Step outside to enjoy over an acre of beautifully landscaped grounds, complete with a patio, porch, and play area, perfect for outdoor entertaining or quiet evenings under the stars. The property backs to trees, offering a peaceful, private setting. Located in a rural area, this home is just a short drive from local parks, schools, and essential public services, making it a wonderful place to call home. The community is known for its friendly atmosphere and well-maintained common areas, ensuring a welcoming environment for all. With a three-car garage and ample driveway space, convenience is at your fingertips. Experience the perfect blend of comfort, style, and community in this exceptional property! This property is on over an acre and has approximately 140k in upgrades. It is a very well-maintained property. There is a large 600 sq foot playroom above the 3-car garage for multiple options of this area. It has irrigation on all grass areas and is regularly serviced and properly maintained. The water pump was upgraded to a 1 HP. There is a regular pest treatment company that comes for a maintenance (never any pest issues). There is electric to the 12x24 shed. There have never been any pets in the home. There are very few lots left in this wooded and beautiful community. The property is move in ready for a large or growing family or someone who just wants extra space to host! Sellers are extremely happy with the home and very much enjoy it, they just want to move to a property with more land! Seller does not have to sell to move to the new property, but they're motivated to sell!
