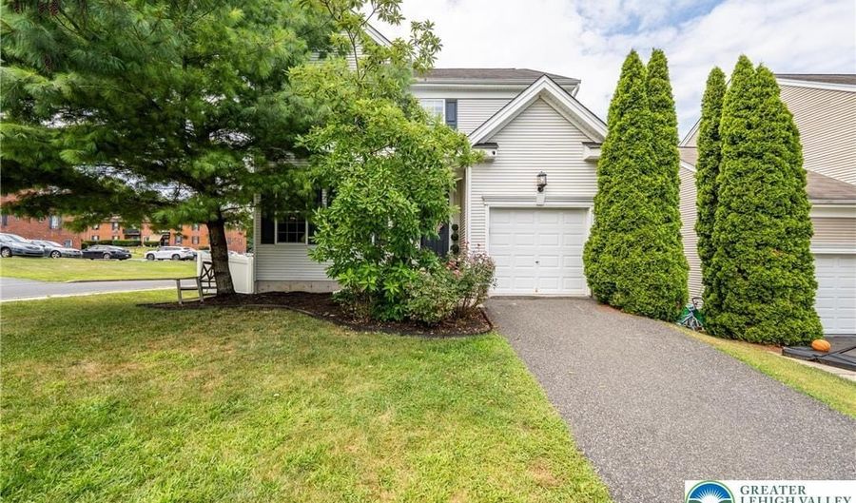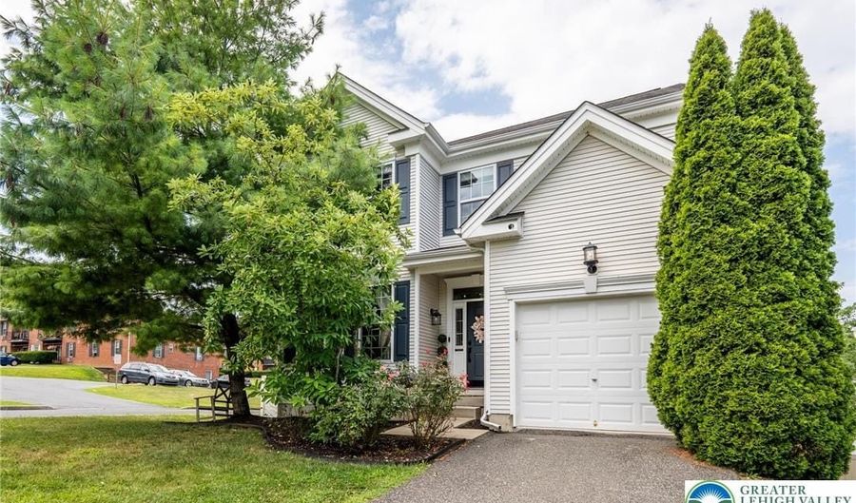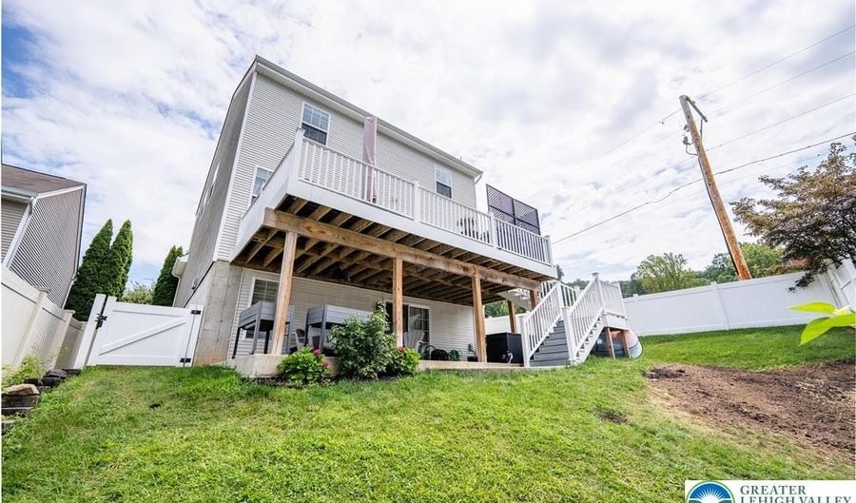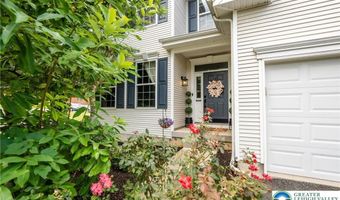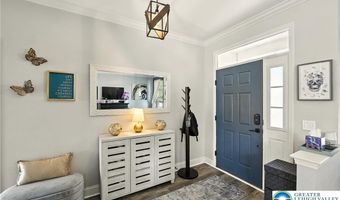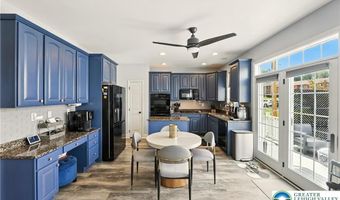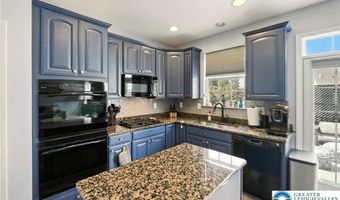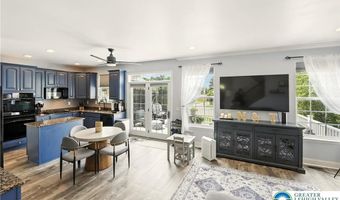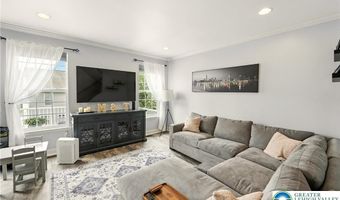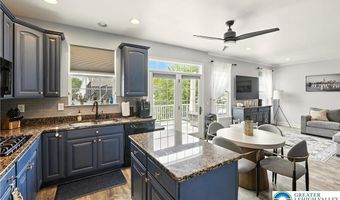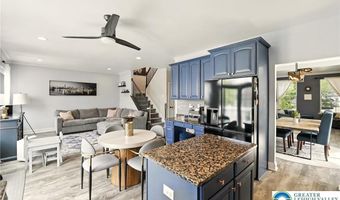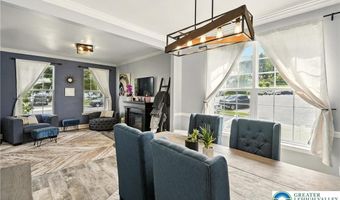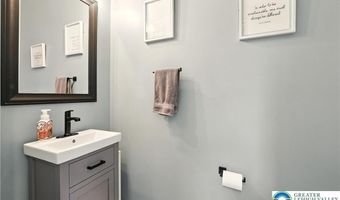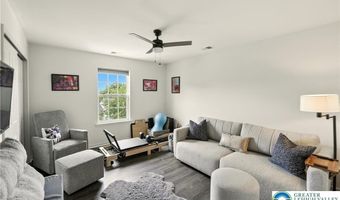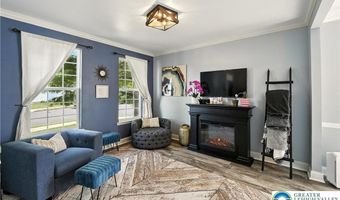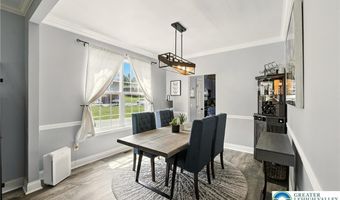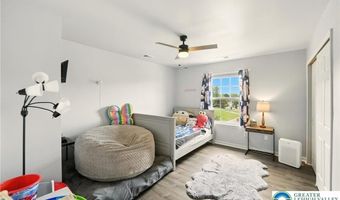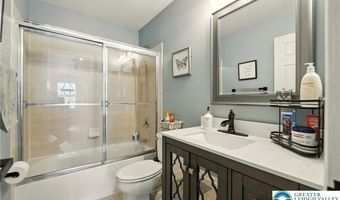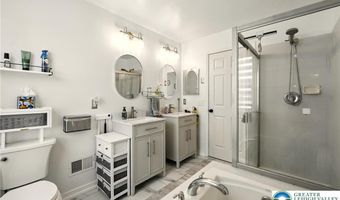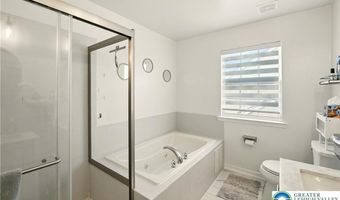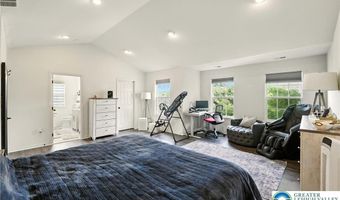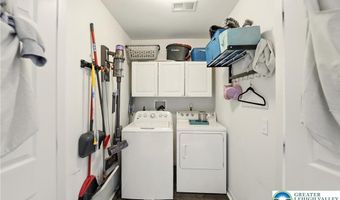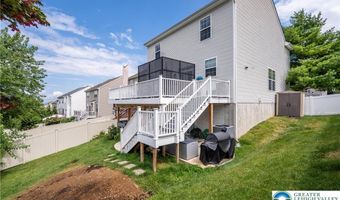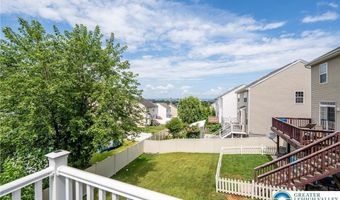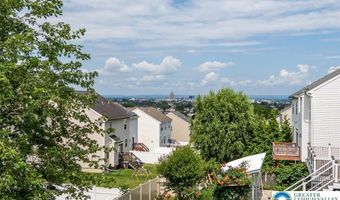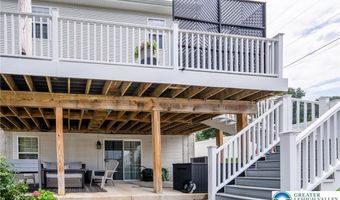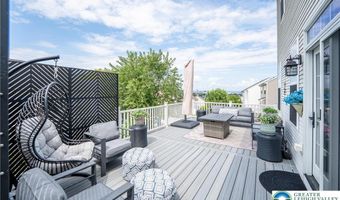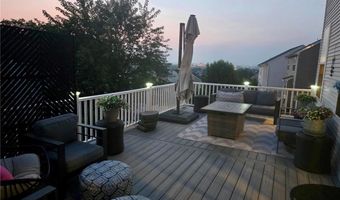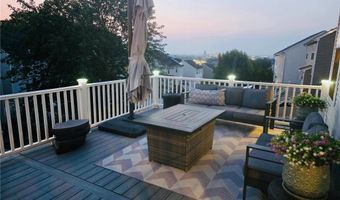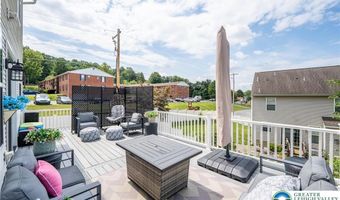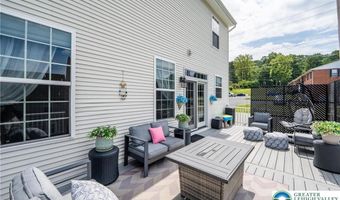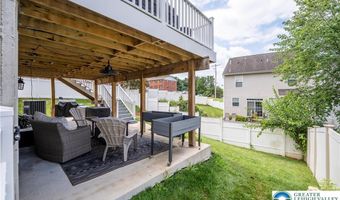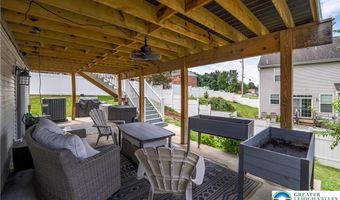2426 S Wood St Allentown, PA 18103
Snapshot
Description
This beautiful, 3-bedroom, 2.5 bath Colonial presents like brand new! Perfectly positioned on a desirable corner lot, this home offers a fenced yard, abundant natural light and a neutral palette, ready for you to move right in. The chef's kitchen is a dream, featuring a gas cooktop, double oven, gleaming granite counters and 46 cabinetry. Upstairs, the spacious primary bedroom suite boasts vaulted ceilings, en-suite bath w/ soaking tub and roman shower and a generous 11x6 walk in closet --your personal retreat. Second Floor Laundry. Enjoy the comfort of knowing so much has already been done-beautifully updated bathrooms, modern light fixtures and fresh finished throughout mean there's truly nothing to do but unpack and enjoy. Step through the glass doors to a magnificent 13 X 24.5 composite deck, where spectacular panoramic views of the city create the perfect backdrop for relaxing or entertaining. The walk out basement offers endless possibilities -- finish it for even more living space and enjoy the adjoining patio through the sliders. All this in a prime location, just minutes from major routes, shopping and dining. This stunning home blends style, comfort and convenience -- don't miss it. Clear CO.
Open House Showings
| Start Time | End Time | Appointment Required? |
|---|---|---|
| No |
More Details
Features
History
| Date | Event | Price | $/Sqft | Source |
|---|---|---|---|---|
| Price Changed | $429,900 -4.25% | $204 | BHHS Fox & Roach Macungie | |
| Listed For Sale | $449,000 | $213 | BHHS Fox & Roach Macungie |
Taxes
| Year | Annual Amount | Description |
|---|---|---|
| $6,448 |
Nearby Schools
Elementary School Hiram W Dodd Elementary School | 0.6 miles away | KG - 05 | |
High School Salisbury Shs | 0.8 miles away | 10 - 12 | |
Middle School South Mountain Middle School | 0.6 miles away | 06 - 08 |
