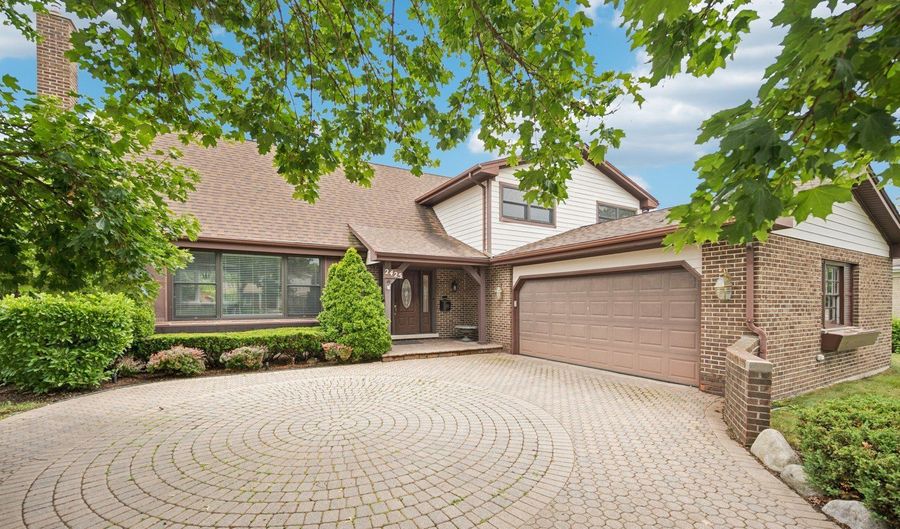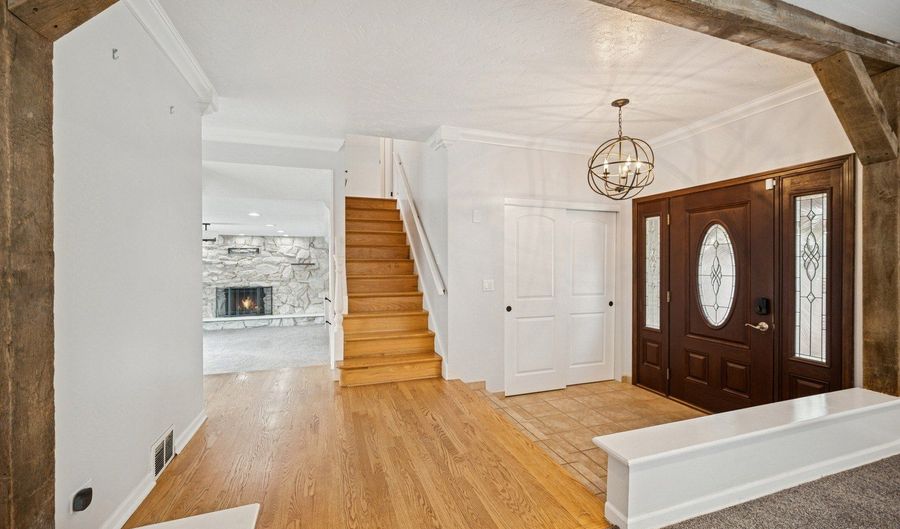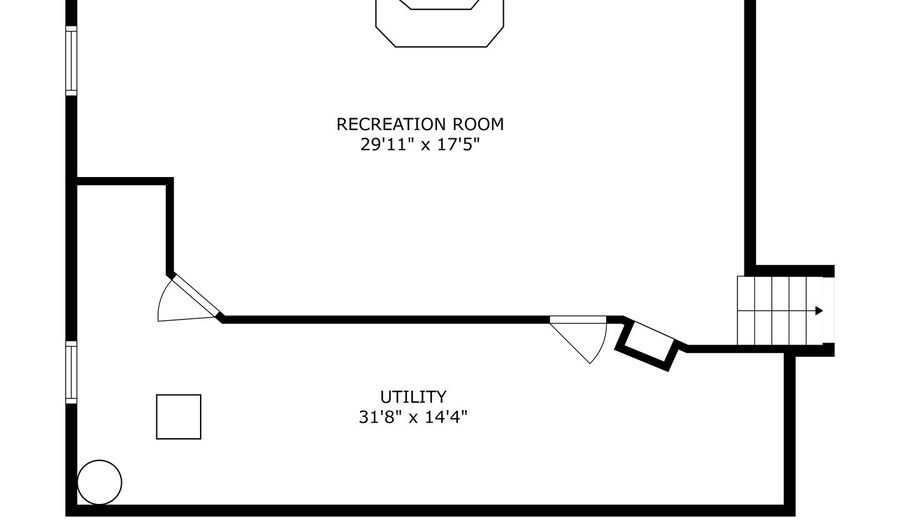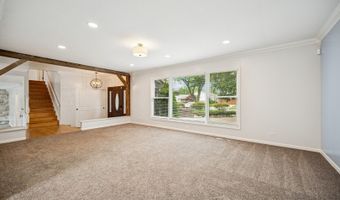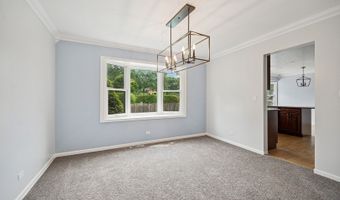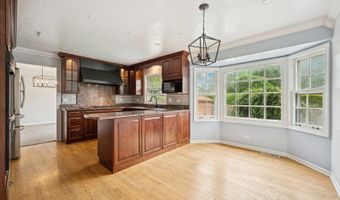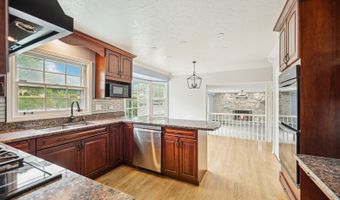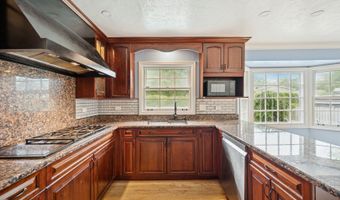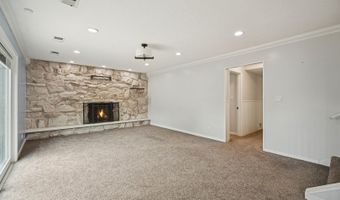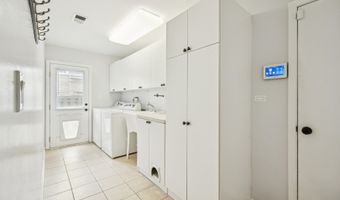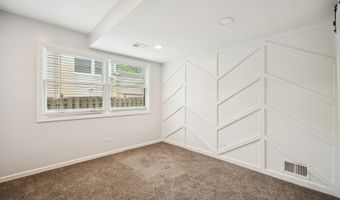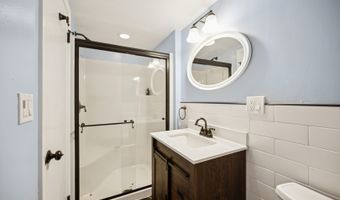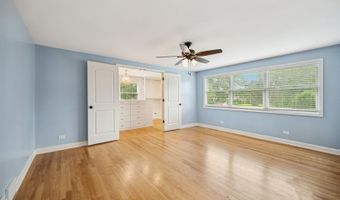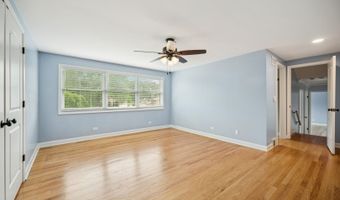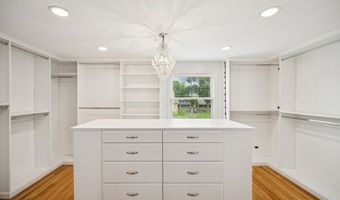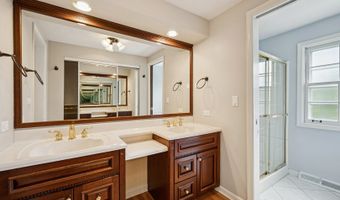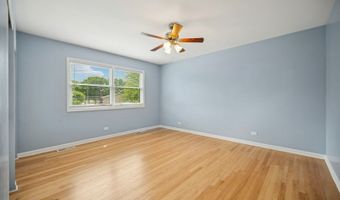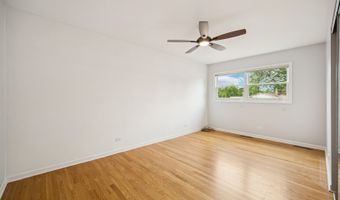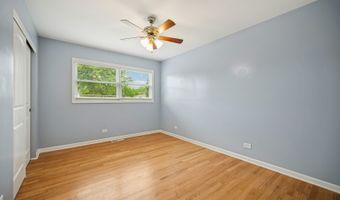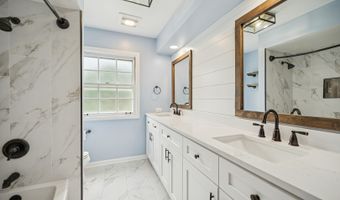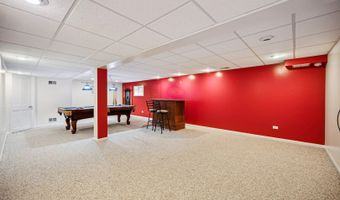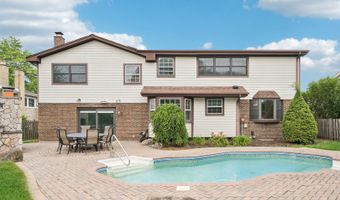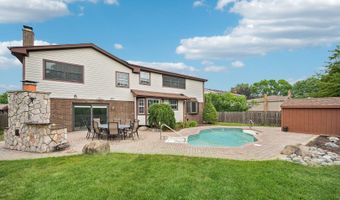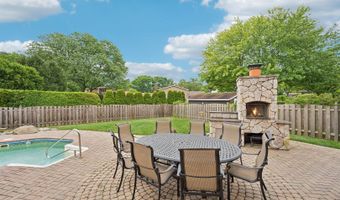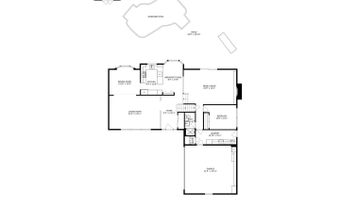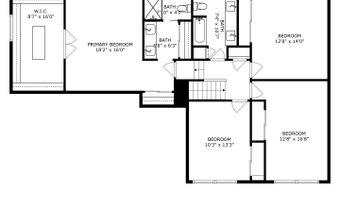2425 N Drury Ln Arlington Heights, IL 60004
Snapshot
Description
Welcome to this exceptional 5-bedroom, 3-bath residence with one of the most spectacular backyards in the neighborhood! Step outside to your own private oasis featuring an award-winning in-ground pool, pool shed, expansive brick paver patio, custom stone barbecue, and full privacy fencing-perfect for entertaining or relaxing all summer long. Inside, a spacious foyer opens to bright, inviting living spaces. The living room impresses with large windows, recessed lighting, and a beamed entry. A separate dining room with an updated light fixture is ideal for gatherings! The eat-in kitchen is beautifully appointed with granite countertops, an oversized cooktop and hood, a large pantry, and space for a breakfast table. A few steps down, the welcoming family room centers around a cozy stone fireplace and opens directly to the backyard. This level also includes a beautifully updated full bath, a dedicated office or guest bedroom, and a convenient laundry/mudroom with access to the attached garage. Upstairs, the spacious primary suite offers a dreamy walk-in closet with a center island dresser and chandelier, plus an en-suite bath featuring double sinks and a stand up shower. Three additional bedrooms share a newly renovated hall bath with double sinks. The finished basement provides even more living space with a large rec room, workshop, and abundant storage. Prime Ivy Hill Location! Ideally situated in one of Arlington Heights' most desirable neighborhoods, this home is just minutes from Lake Arlington, Camelot Park, top-rated schools, the Metra station, shopping, dining, and vibrant downtown Arlington Heights-all on a quiet, tree-lined street close to parks, trails, and everyday conveniences. Welcome Home!
More Details
Features
History
| Date | Event | Price | $/Sqft | Source |
|---|---|---|---|---|
| Listed For Sale | $649,000 | $203 | Compass |
Taxes
| Year | Annual Amount | Description |
|---|---|---|
| 2023 | $12,027 |
Nearby Schools
Elementary School Ivy Hill Elementary School | 0.5 miles away | PK - 05 | |
Elementary School J W Riley Elementary School | 0.6 miles away | KG - 05 | |
Undergraduate School James Whitcomb Riley School | 0.6 miles away | UG - UG |
