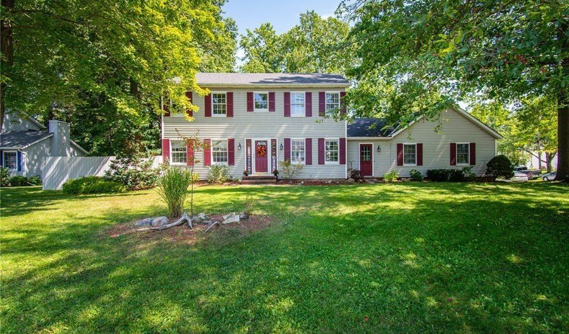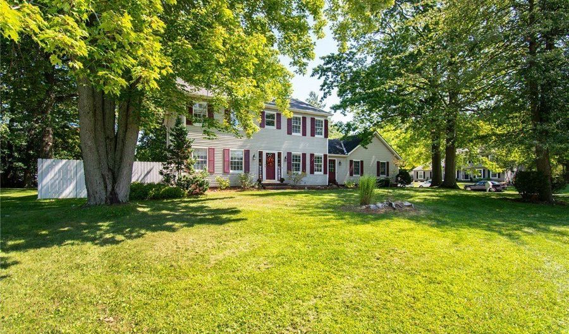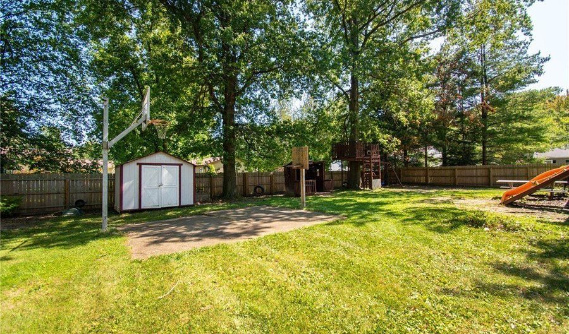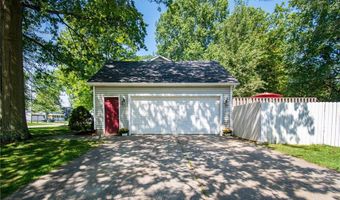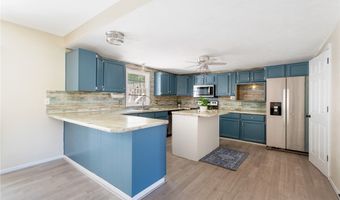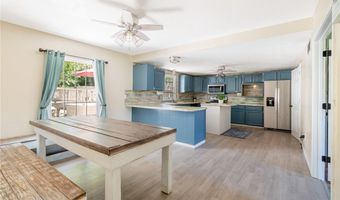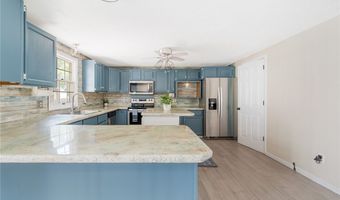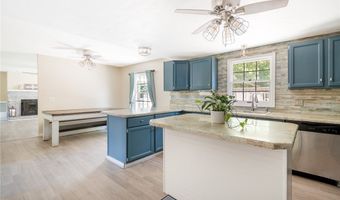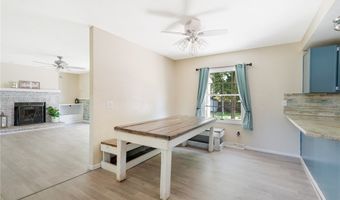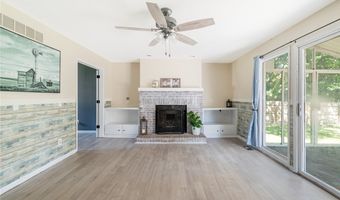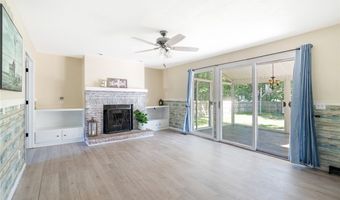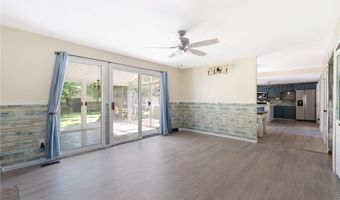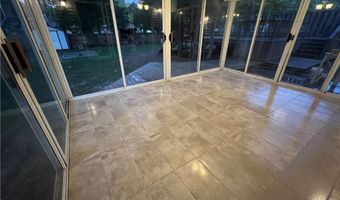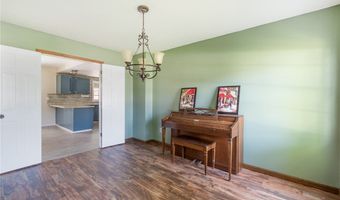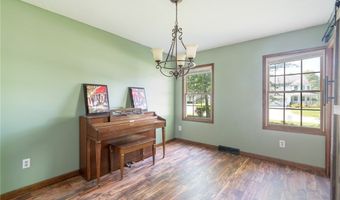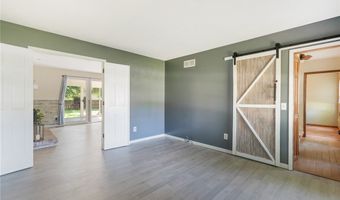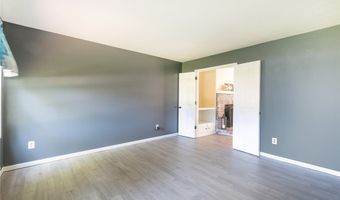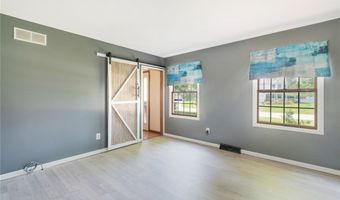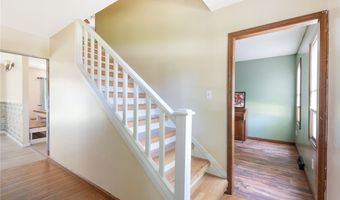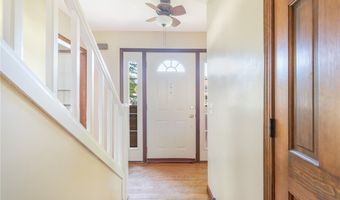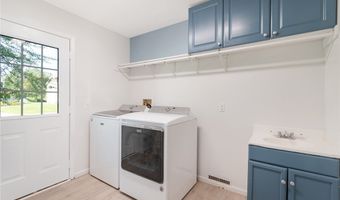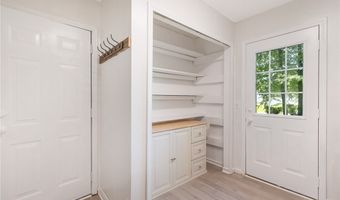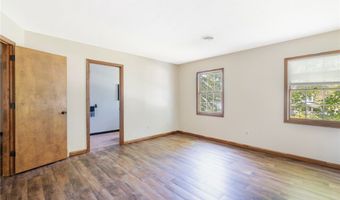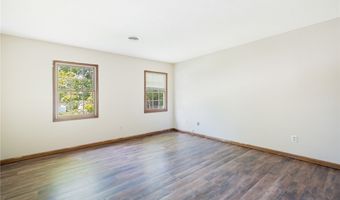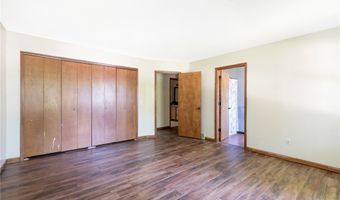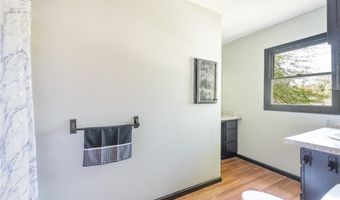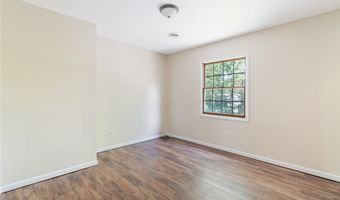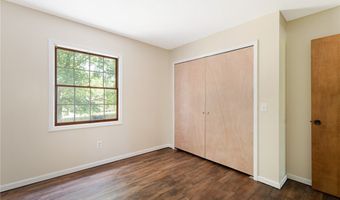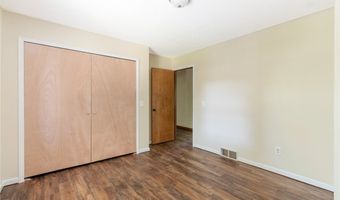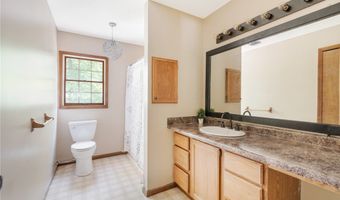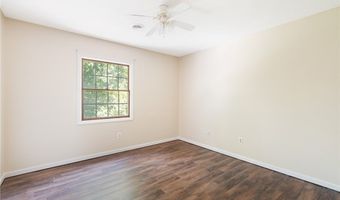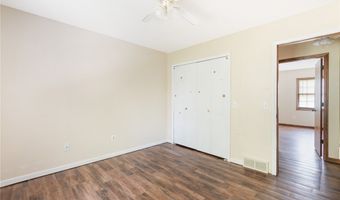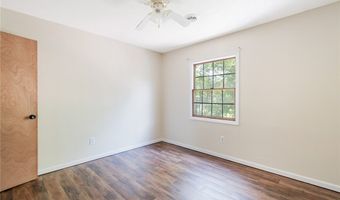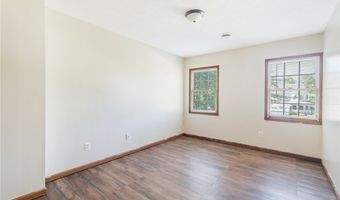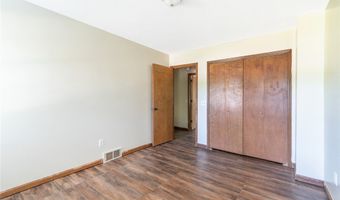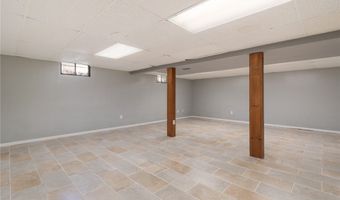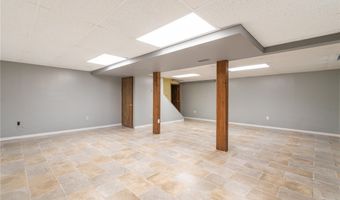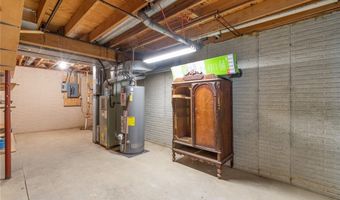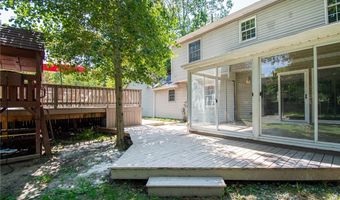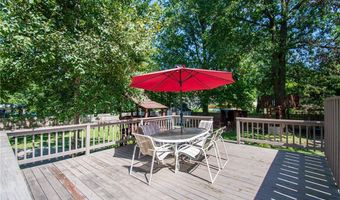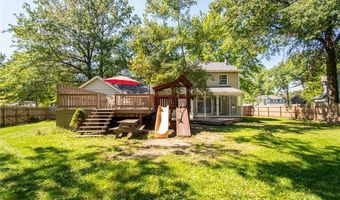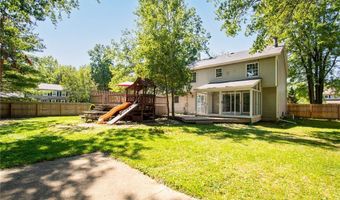2424 Deerfield Dr Ashtabula, OH 44004
Snapshot
Description
Welcome to Your New Home! This spacious 4-bedroom, 2.5-bathroom home offers everything you need for comfortable living and entertaining. Step inside to find a welcoming eat-in kitchen, featuring abundant storage, ample counter space, a large island, and a convenient breakfast bar. The adjoining dining room is perfect for hosting meals with family and friends.
On the main floor, you'll appreciate the cozy living room with a charming fireplace, as well as a versatile family/bonus room that can adapt to your needs. A conveniently located half bath and a first-floor laundry add to the functionality of this home. Enjoy relaxation and year-round comfort in the stunning glass-enclosed sunroom, which boasts elegant porcelain tile.
Upstairs, the master suite provides a private retreat with its own full bathroom. Three additional bedrooms and another full bathroom complete the second floor.z
The lower level features a fully finished basement with porcelain tile, offering endless possibilities for recreation or additional living space. Outside, the fully fenced backyard is a true haven, featuring decks for outdoor entertaining, storage sheds, and a playground for family fun.
Additional highlights include a 2-car attached garage and brand-new furnace and AC unit, ensuring comfort and efficiency throughout the year.
Don't miss the opportunity to make this house your home!
BACK ON MARKET DUE TO NO FAULT OF SELLER. Buyer unable to fulfill home sale contingency.
More Details
Features
History
| Date | Event | Price | $/Sqft | Source |
|---|---|---|---|---|
| Price Changed | $250,000 -1.96% | $88 | EXP Realty, LLC. | |
| Price Changed | $255,000 -3.77% | $90 | EXP Realty, LLC. | |
| Price Changed | $265,000 -1.49% | $93 | EXP Realty, LLC. | |
| Price Changed | $269,000 -2.18% | $95 | EXP Realty, LLC. | |
| Listed For Sale | $275,000 | $97 | EXP Realty, LLC. |
Taxes
| Year | Annual Amount | Description |
|---|---|---|
| 2023 | $4,745 |
Nearby Schools
Elementary School Thomas Jefferson Elementary School | 0.8 miles away | KG - 06 | |
Elementary School Washington Elementary School | 1.3 miles away | KG - 06 | |
Pre-Kindergarten Windermere Building | 2 miles away | PK - PK |
