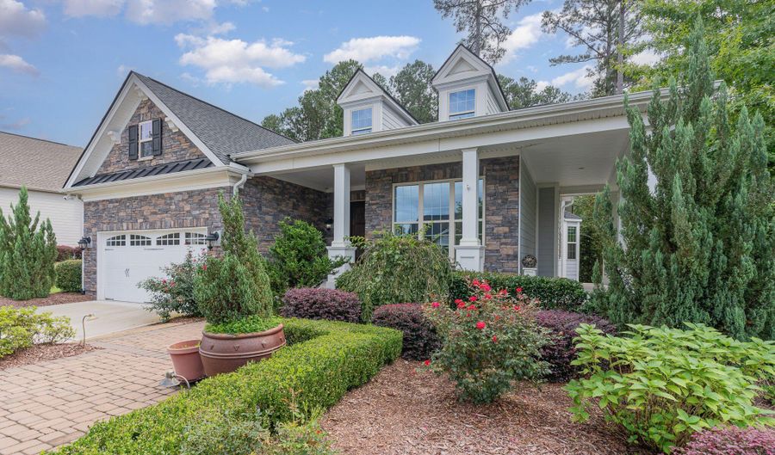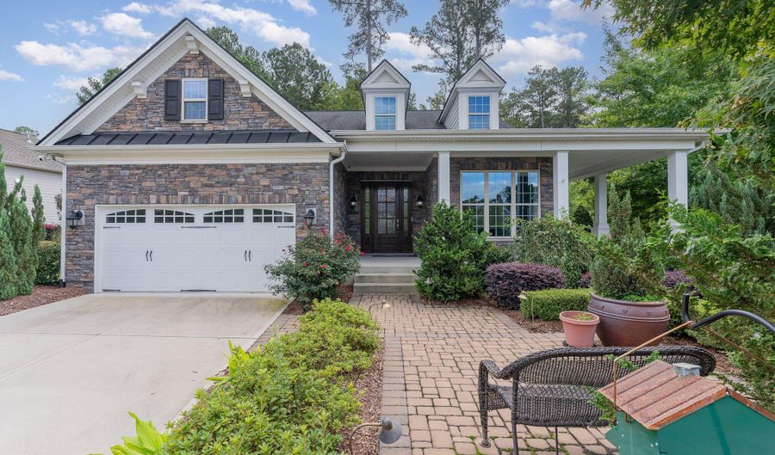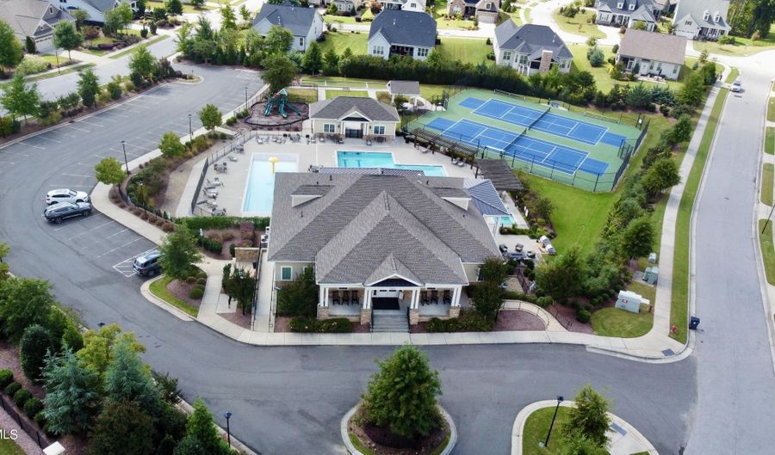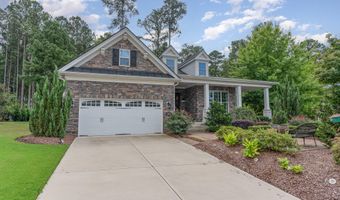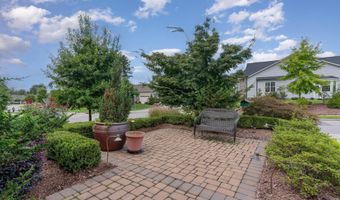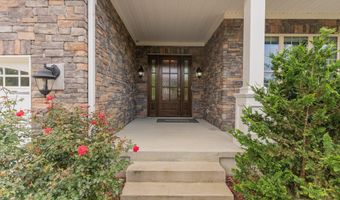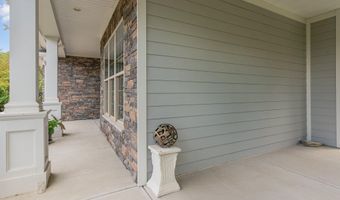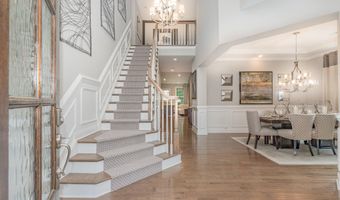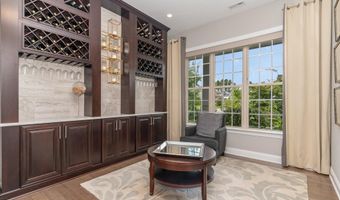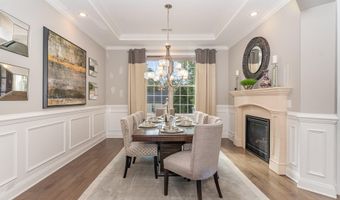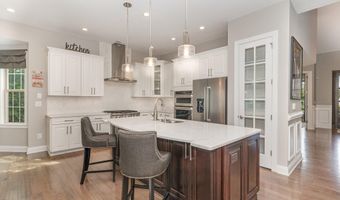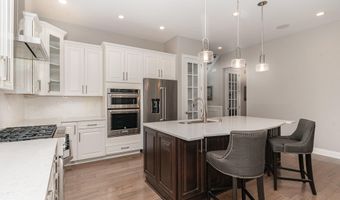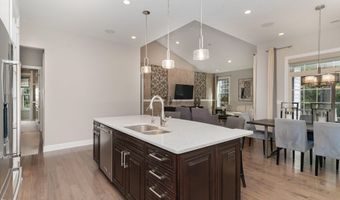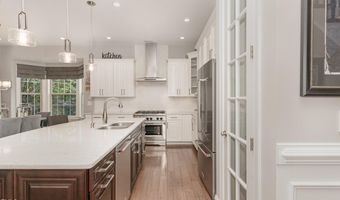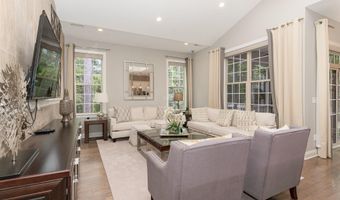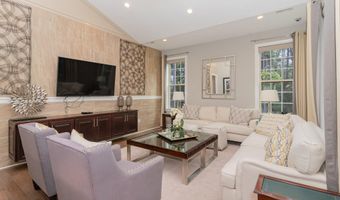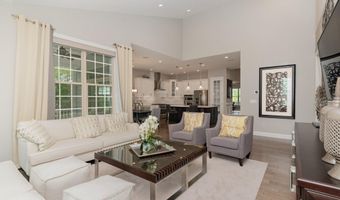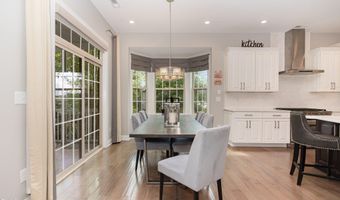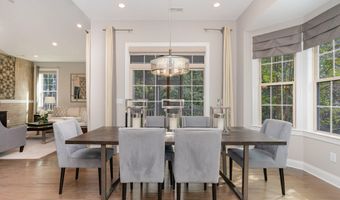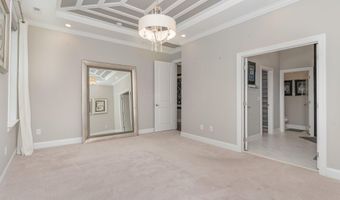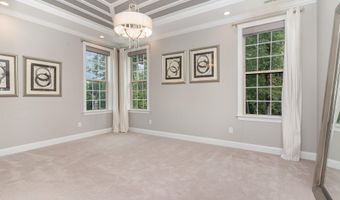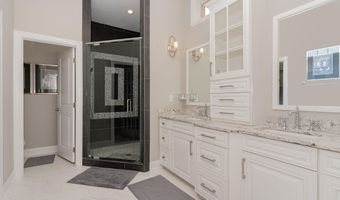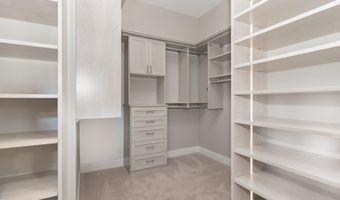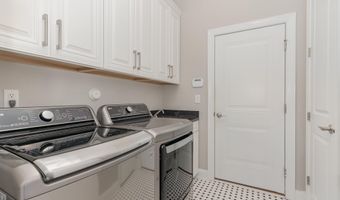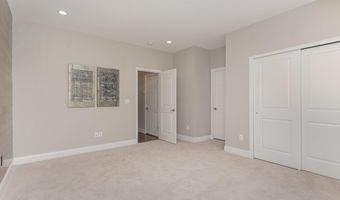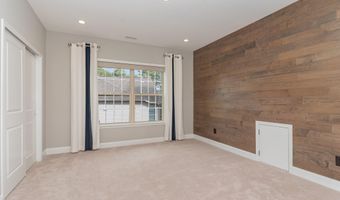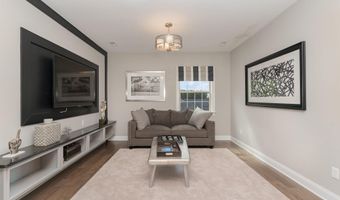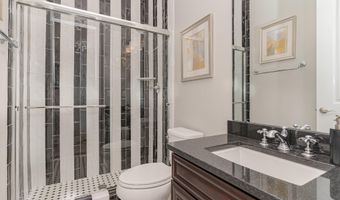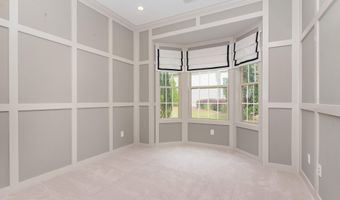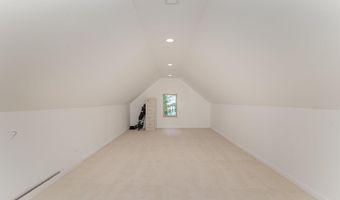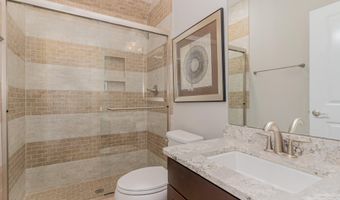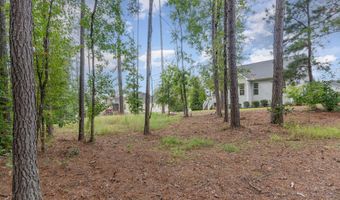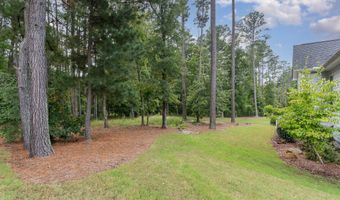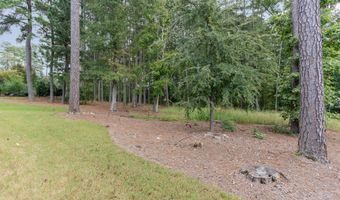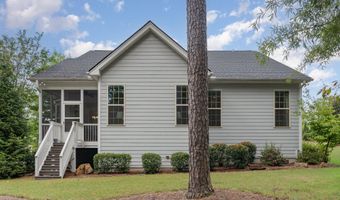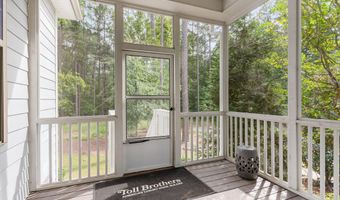2421 Beckwith Rd Apex, NC 27523
Snapshot
Description
Discover the elegance of this Toll Brothers former model home, now ready to become your dream residence. Impeccably maintained, this home showcases premium upgrades from one of America's top luxury builders. Step onto the welcoming stone patio and Victorian-style front porch, or relax on the charming covered back porch. Inside, a formal office greets you, complete with a dual-sided fireplace shared with the elegant dining room. The gourmet kitchen, featuring high-end finishes, opens to a cozy family room, perfect for gatherings.
The main floor offers a luxurious master suite, an additional bedroom, and an array of thoughtful design touches. Upstairs, you'll find an inviting open space and another private bedroom, perfect for guests or family.
Outside, the beautifully landscaped yard, complete with lighting and exceptional privacy, makes this home an oasis of tranquility. Don't miss the chance to tour this stunning property—schedule your visit today!
More Details
Features
History
| Date | Event | Price | $/Sqft | Source |
|---|---|---|---|---|
| Listed For Sale | $1,050,000 | $381 | LP Realty |
Expenses
| Category | Value | Frequency |
|---|---|---|
| Home Owner Assessments Fee | $462 | Quarterly |
| Home Owner Assessments Fee | $310 |
Taxes
| Year | Annual Amount | Description |
|---|---|---|
| 2024 | $6,516 |
Nearby Schools
Elementary School Olive Chapel Elementary | 2.5 miles away | KG - 05 | |
Elementary School Salem Elementary | 3.1 miles away | KG - 05 | |
Middle School Salem Middle | 3.1 miles away | 06 - 08 |
