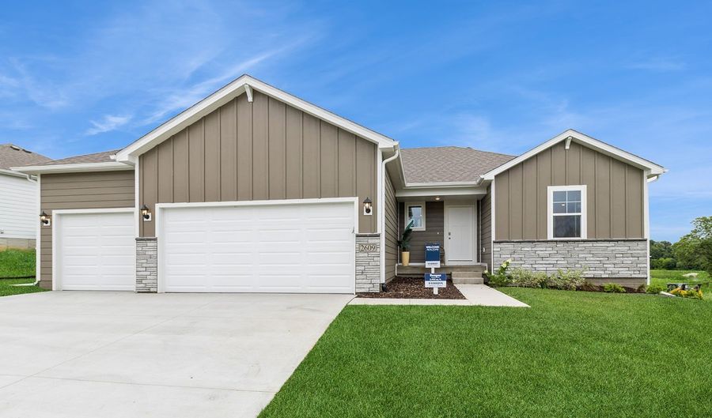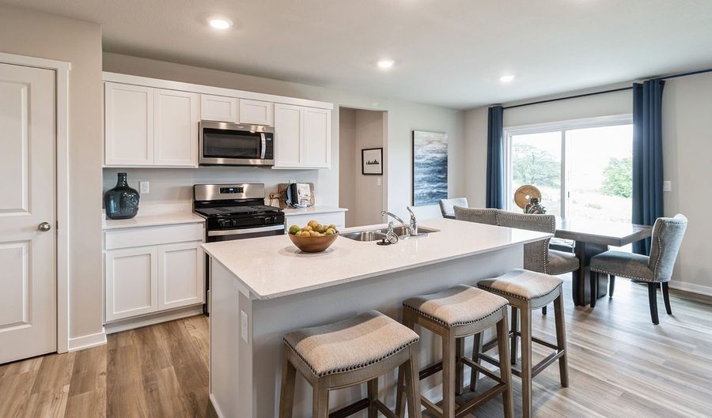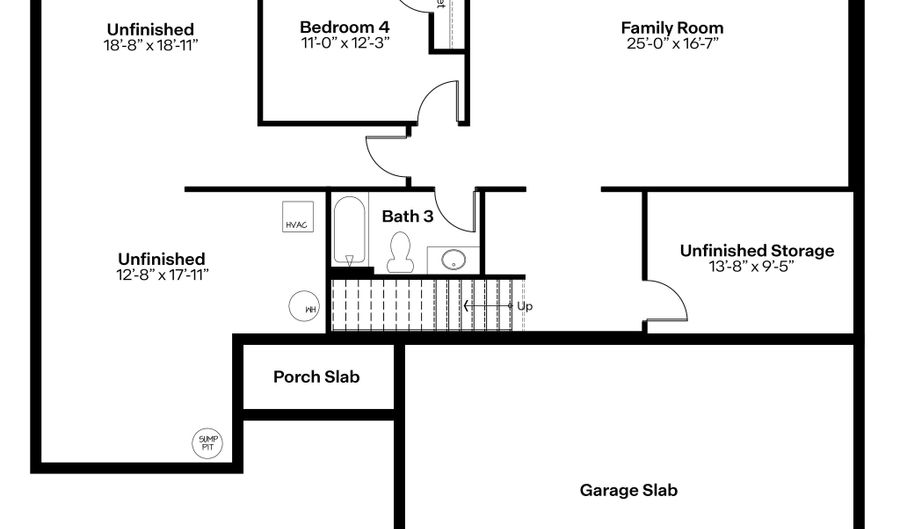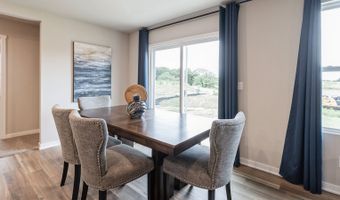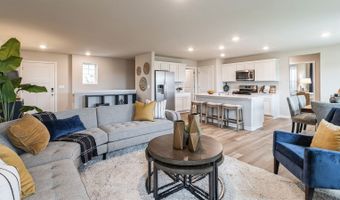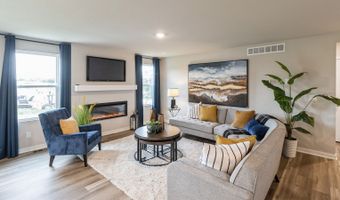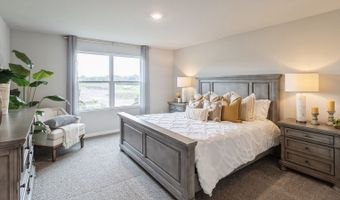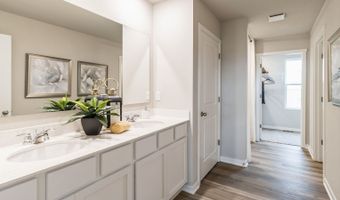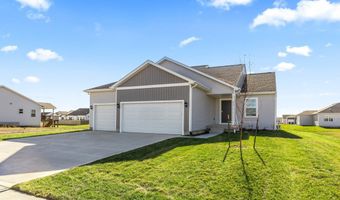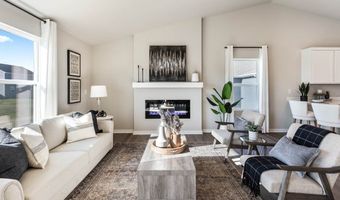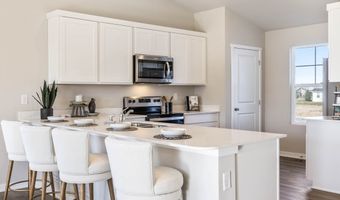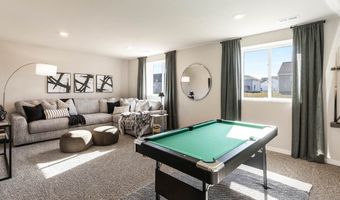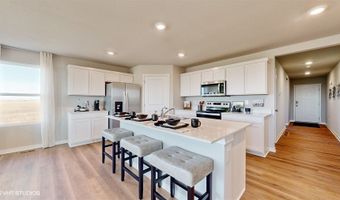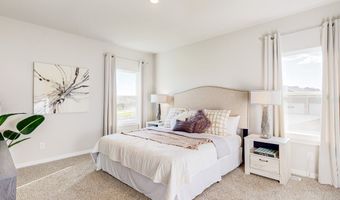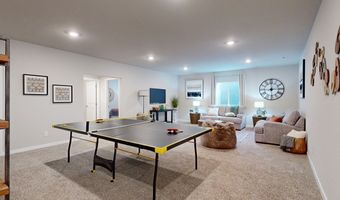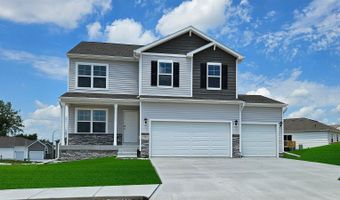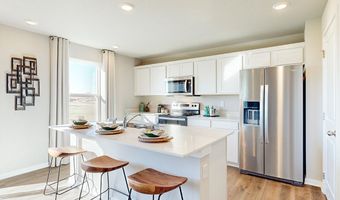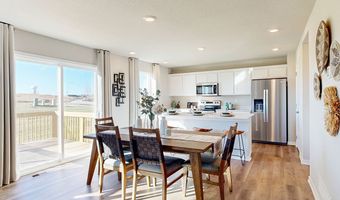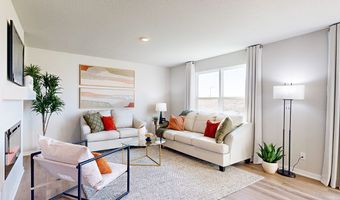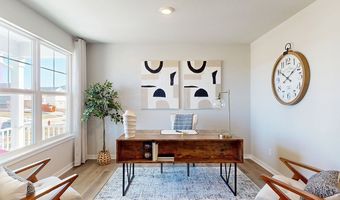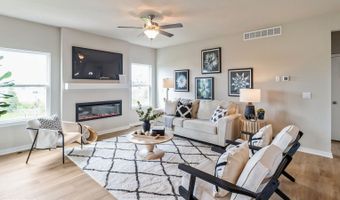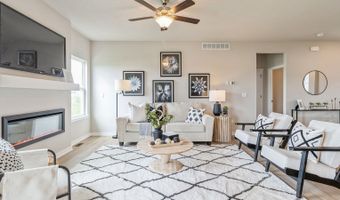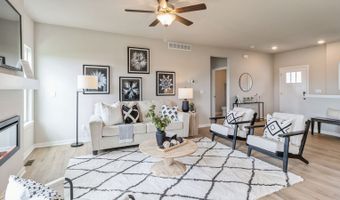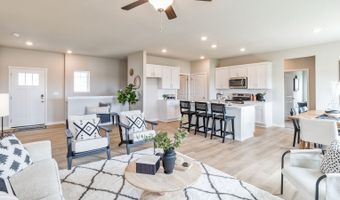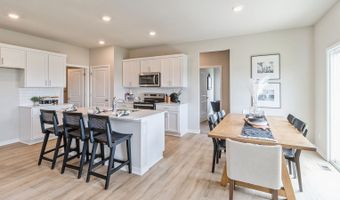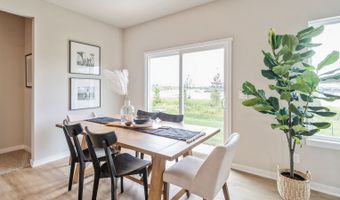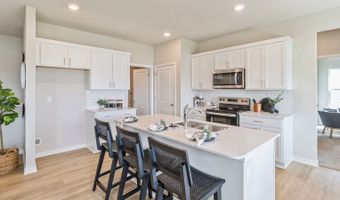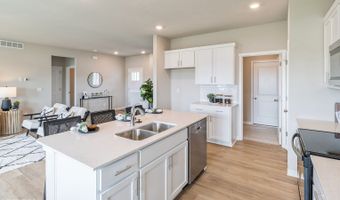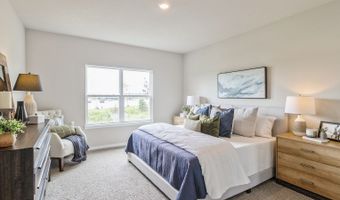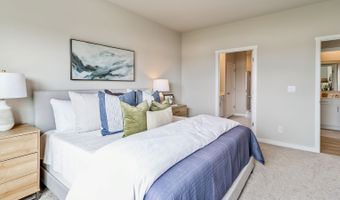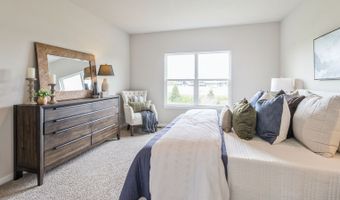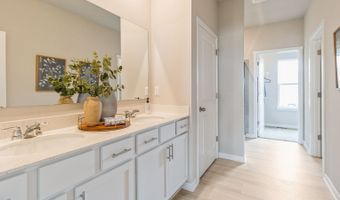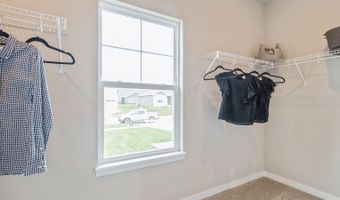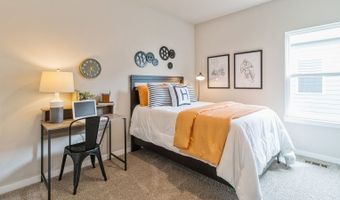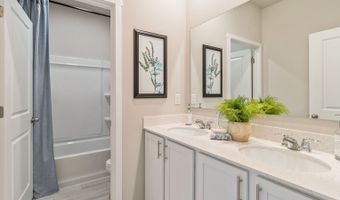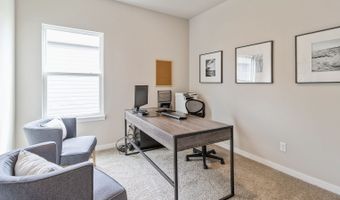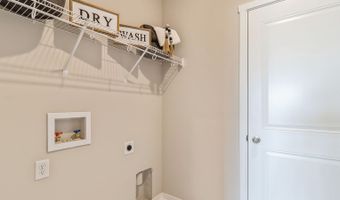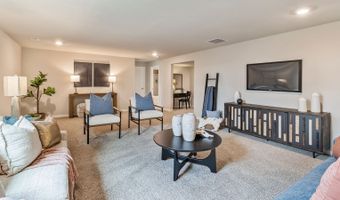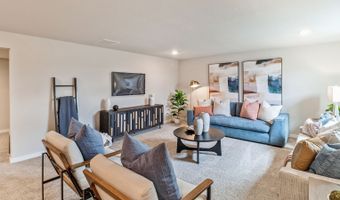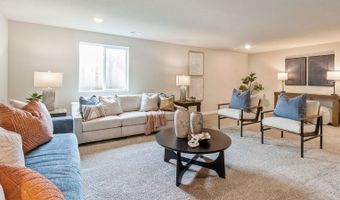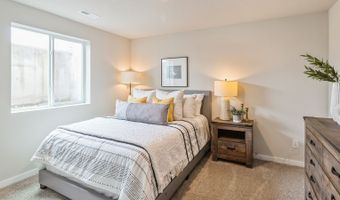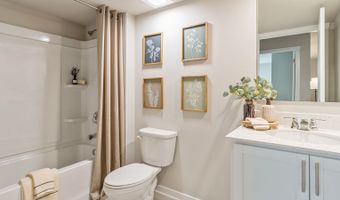2421 BUTLER Dr Adel, IA 50003
Snapshot
Description
Welcome to the Reagan floor plan at Southbridge in Adel, IA. This ranch-style home features 3 bedrooms, 2.5 bathrooms, and 1,659 sq. ft. of living space designed for comfort and functionality. The open-concept layout creates a seamless flow between the living room, dining nook, and kitchen-perfect for everyday living and entertaining. The kitchen offers quartz countertops, stainless steel appliances, a built-in island with seating, and a spacious pantry. The primary bedroom, located off the great room, includes a large en-suite bathroom with double vanity sinks, a water closet, and a bright walk-in closet. On the opposite side of the home, two additional bedrooms share a guest bathroom with double vanity sinks and a separate water closet. The centrally located laundry room and three-car garage add convenience and storage. Make the Reagan floor plan your new home in the Southbridge community!
More Details
Features
History
| Date | Event | Price | $/Sqft | Source |
|---|---|---|---|---|
| Price Changed | $384,990 -1.28% | $232 | Des Moines | |
| Listed For Sale | $389,990 | $235 | Des Moines |
Nearby Schools
Middle School Adm 8 - 9 Middle School | 1.4 miles away | 08 - 09 | |
Senior High School Adm Senior High School | 1.4 miles away | 10 - 12 | |
Middle School Adm 6 - 7 Middle School | 2.2 miles away | 06 - 07 |
