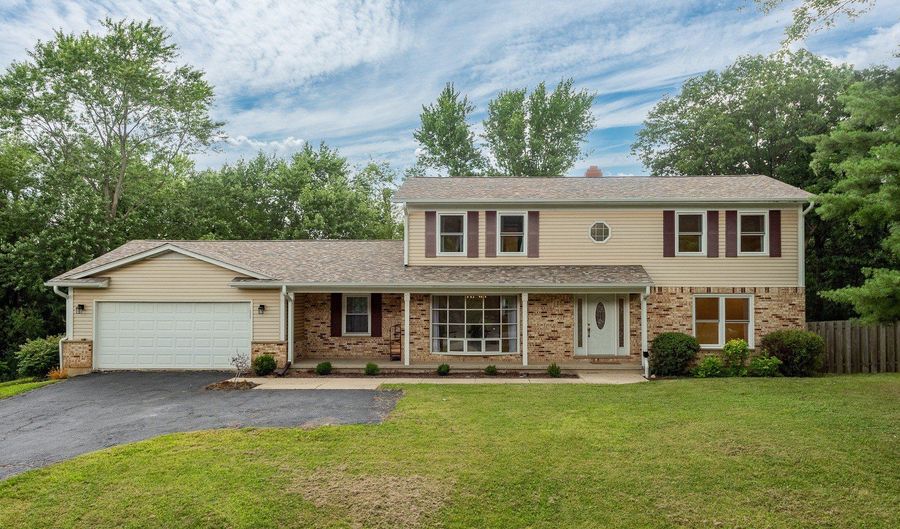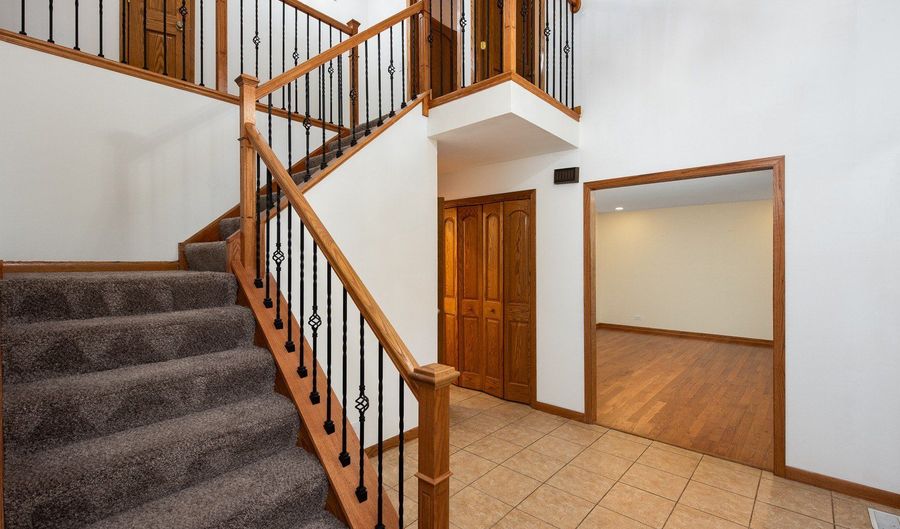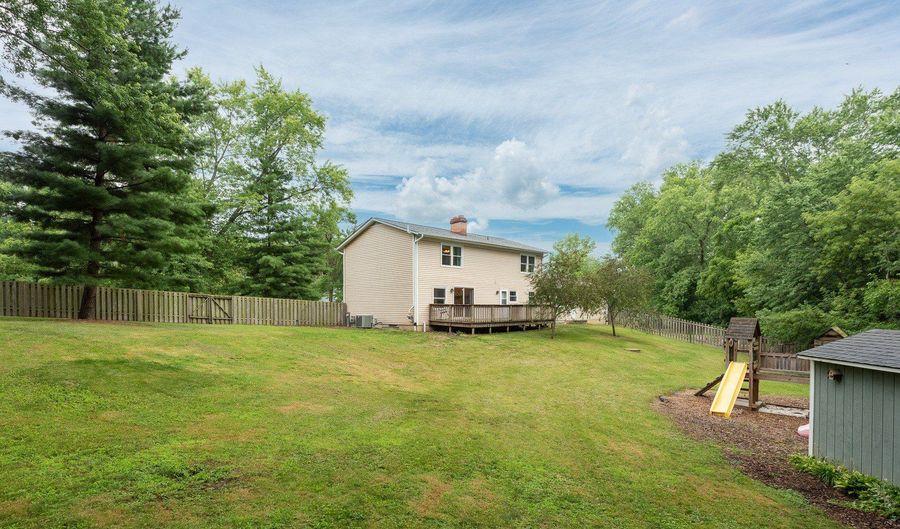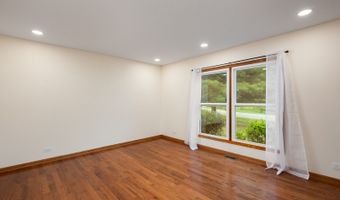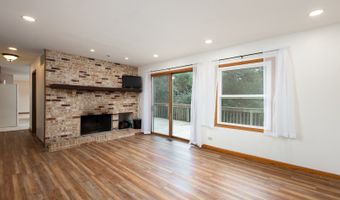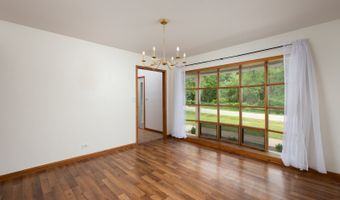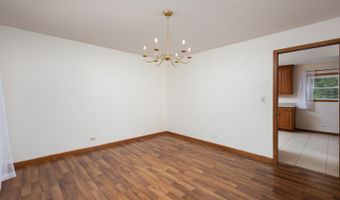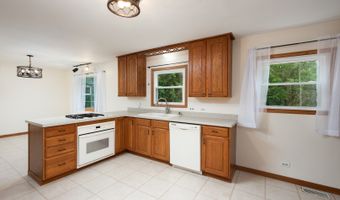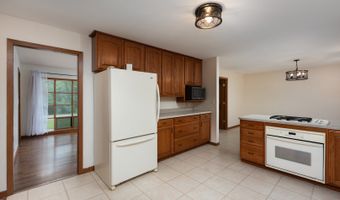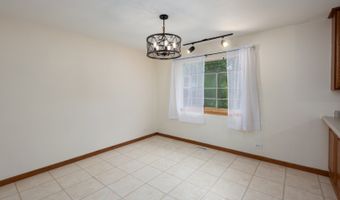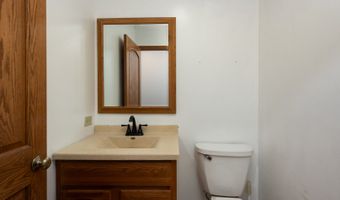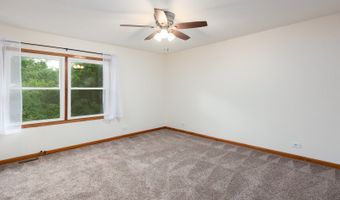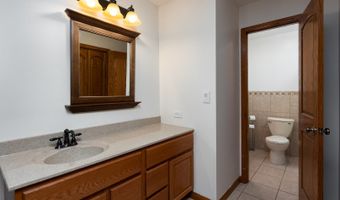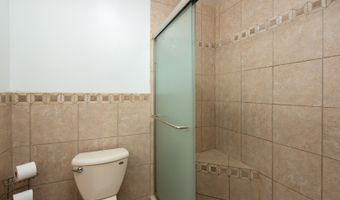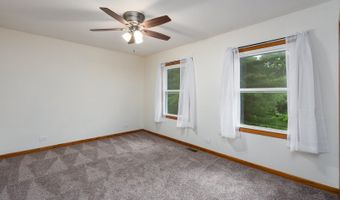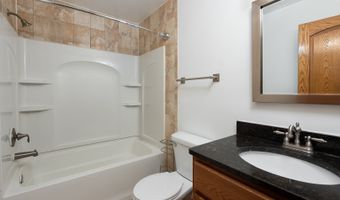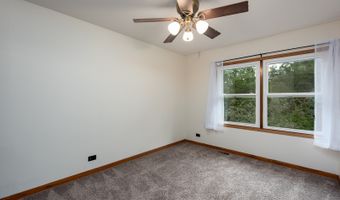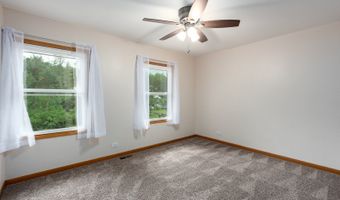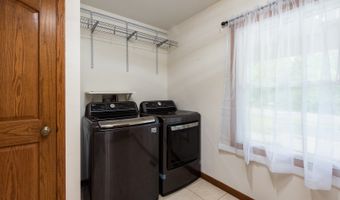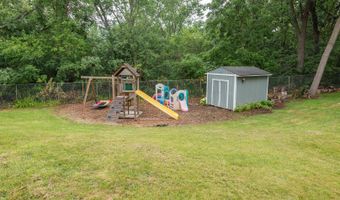24200 W Deer Ridge Ln Antioch, IL 60002
Snapshot
Description
Welcome to this charming and spacious traditional two-story home, perfectly situated on a serene 1+ acre lot that backs to mature trees. Enjoy quiet mornings or lazy afternoons on the inviting covered front porch. Inside, the heart of the home is the oversized kitchen, complete with a large eat-in area that easily fits a full-size table, two pantries, a built-in cooktop, and abundant cabinet and counter space-ideal for everyday living and entertaining. The family room features a cozy brick gas fireplace and sliding glass doors that bathe the space in natural light and lead out to the deck. The main level also includes a formal dining room, living room, a spacious laundry room, and a powder room. Upstairs, you'll find an expansive primary suite with a private bath and two closets, along with three additional generously sized bedrooms and a second full bathroom. Outside, there's plenty of space to create your dream garden, flower beds, or simply enjoy the outdoors. A playset is already in place for kids to enjoy. The 2-car attached garage and extra storage shed provide room for all your tools and toys.
More Details
Features
History
| Date | Event | Price | $/Sqft | Source |
|---|---|---|---|---|
| Price Changed | $3,800 -5% | $2 | Platinum Partners Realtors | |
| Listed For Rent | $4,000 | $2 | Platinum Partners Realtors |
Nearby Schools
Elementary & Middle School Emmons Grade School | 0.3 miles away | KG - 08 | |
High School Antioch Comm High School | 0.8 miles away | 09 - 12 | |
Middle School Antioch Upper Grade School | 1.1 miles away | 06 - 08 |
