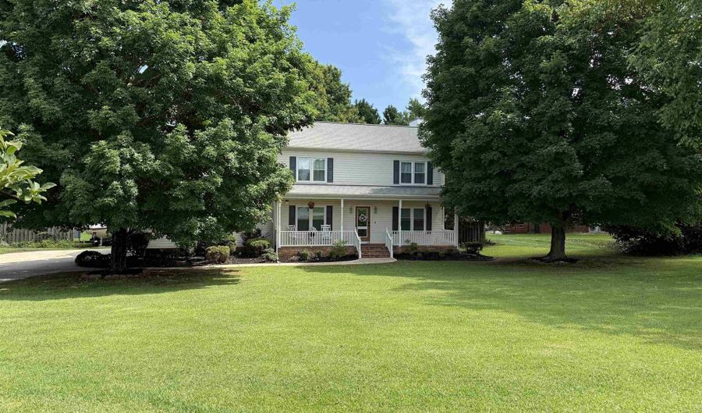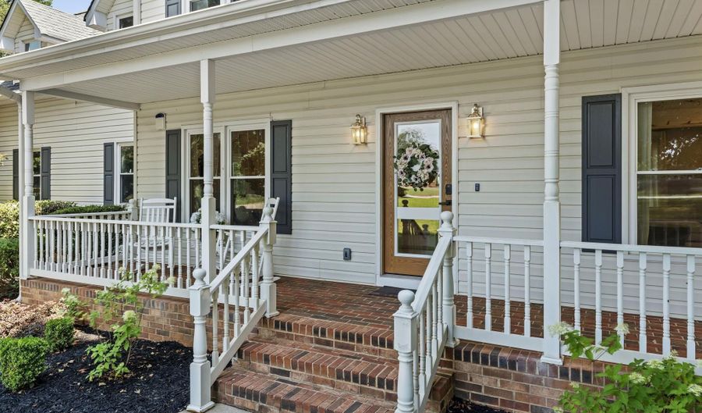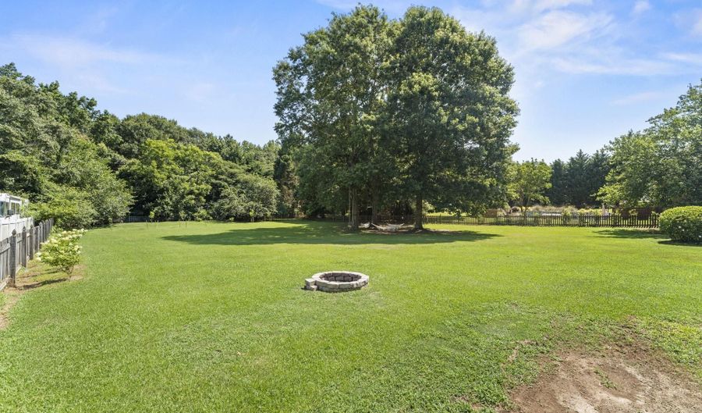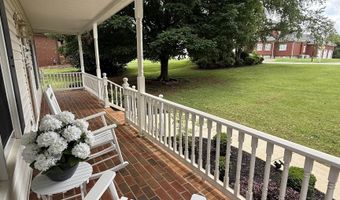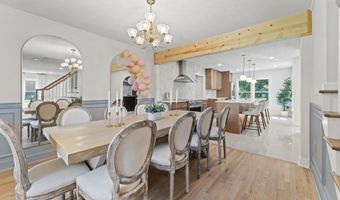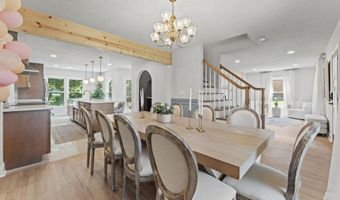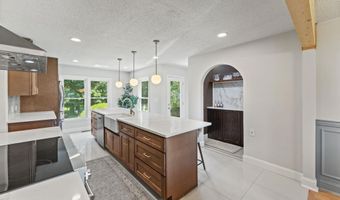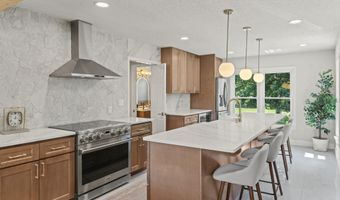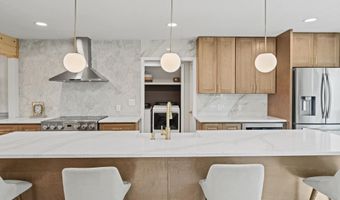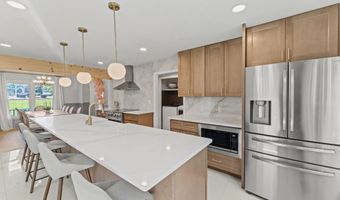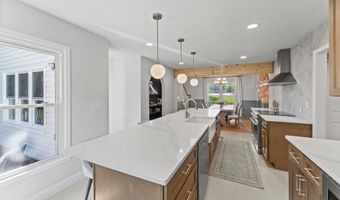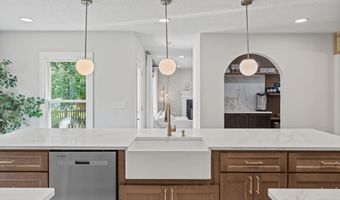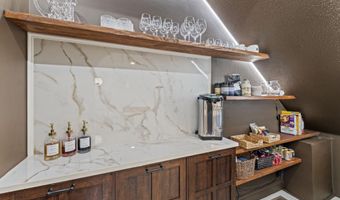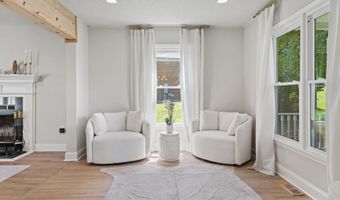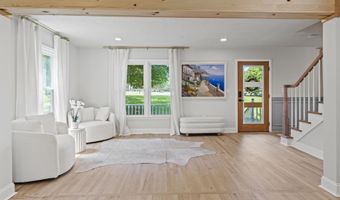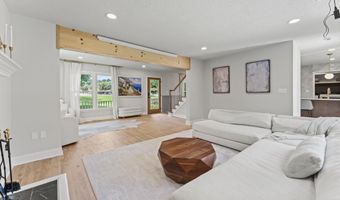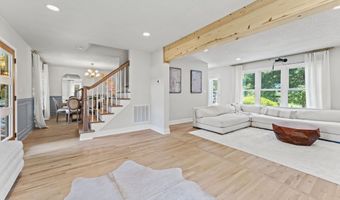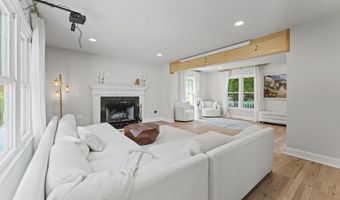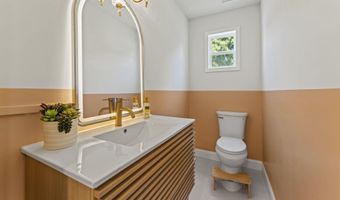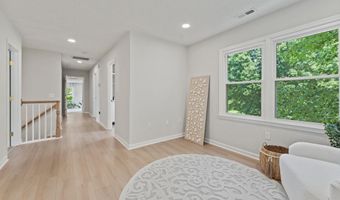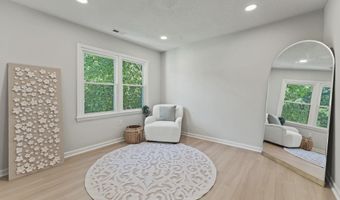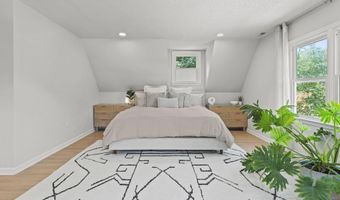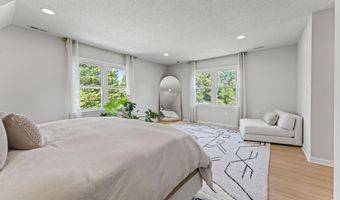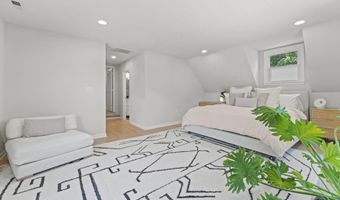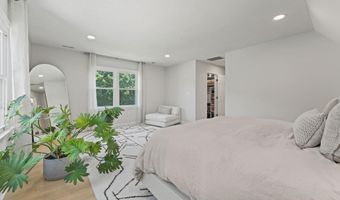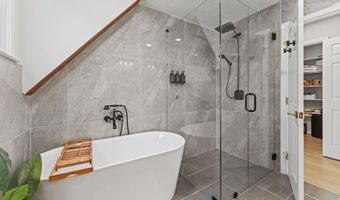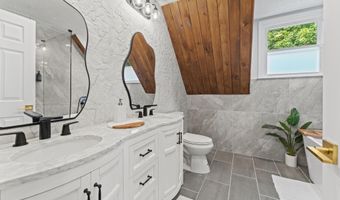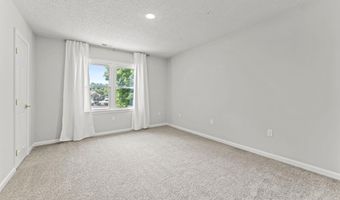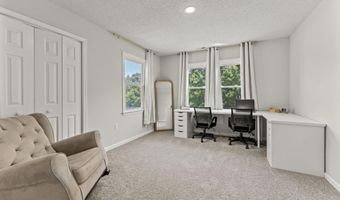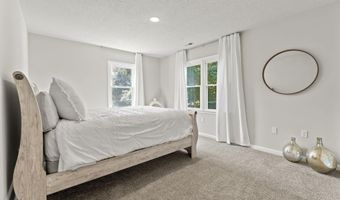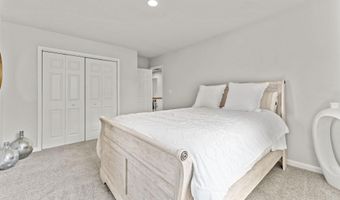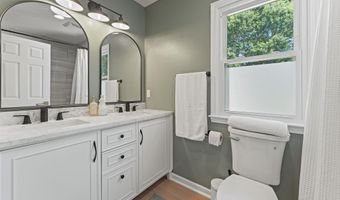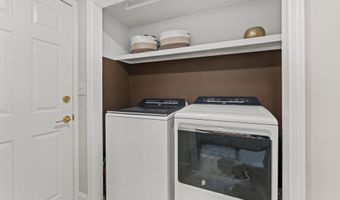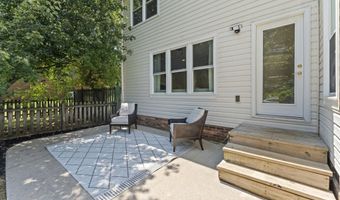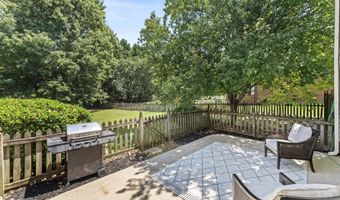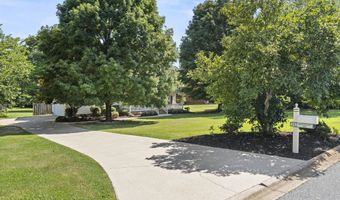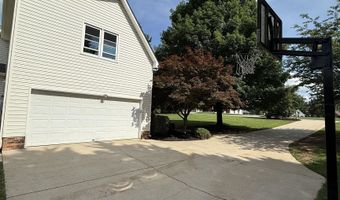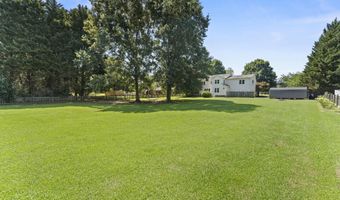242 Mountain Range Rd Boiling Springs, SC 29316
Snapshot
Description
Do you want to wake up to the sound of birds and beautiful nature views, while being in the most convenient in-town location possible? This home is for you and is like none other. This beautiful custom home is in an highly sought-after neighborhood in the very heart of Boiling Springs. 1 minute away from Target, 1 to Walmart, 1 to Aldi, 1 to Lowe’s. Yet the neighborhood is full of greenery, trees, the sound of birds and beautiful sunset views. Hang hammocks in the backyard and relax in luxury. The home itself is beautiful and like no other - the kitchen features a *12 foot* long island, oversized range, built-in microwave, custom soft close cabinets, gorgeous quartz countertops with light marbling, stone backsplash, etc. A custom pantry doubles as a coffee bar. The kitchen leads to the dining for easy hosting. A wood-burning fireplace makes the family room inviting and cozy, and real hardwood floors elevate the entire space. Upstairs, a loft offers additional living space while all 4 bedrooms are oversized and offer flexibility. One has even been used as a home theatre, complete with a full sectional. The primary suite is a must-see: the en-suite is truly from a magazine, complete with floor to ceiling tile on all walls. The generous walk-in shower features a rain shower head, and the freestanding soaking tub offers pure relaxation. Fruit trees in the backyard include peaches, apricots, mulberries, and more. OWNER / SELLER IS a licensed real estate agent.
More Details
Features
History
| Date | Event | Price | $/Sqft | Source |
|---|---|---|---|---|
| Price Changed | $519,000 -2.99% | $230 | Chosen Realty | |
| Listed For Sale | $535,000 | $237 | Chosen Realty |
Expenses
| Category | Value | Frequency |
|---|---|---|
| Home Owner Assessments Fee | $200 | Annually |
Taxes
| Year | Annual Amount | Description |
|---|---|---|
| 2024 | $1,633 |
Nearby Schools
High School Boiling Spgs 9th Grade Camp | 0.6 miles away | 09 - 09 | |
Elementary School Boiling Springs Elementary | 0.9 miles away | PK - 04 | |
High School Boiling Springs High | 1.1 miles away | 10 - 12 |
