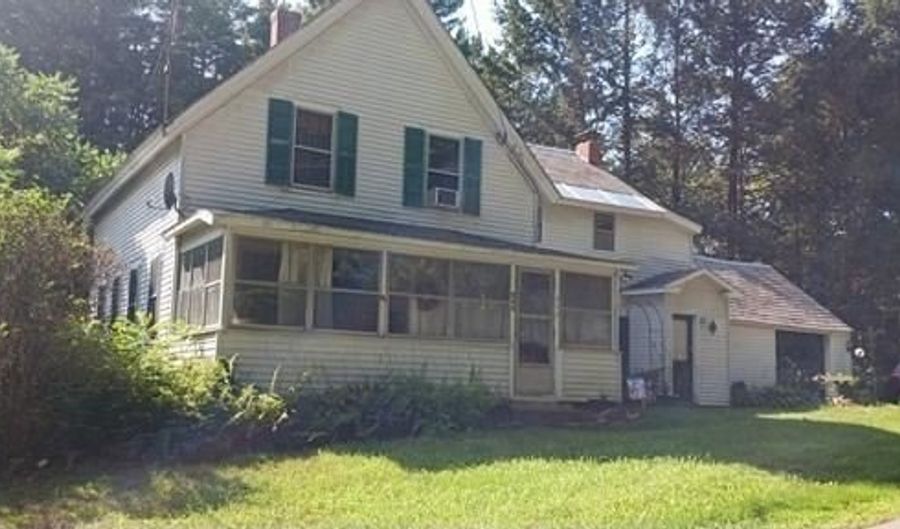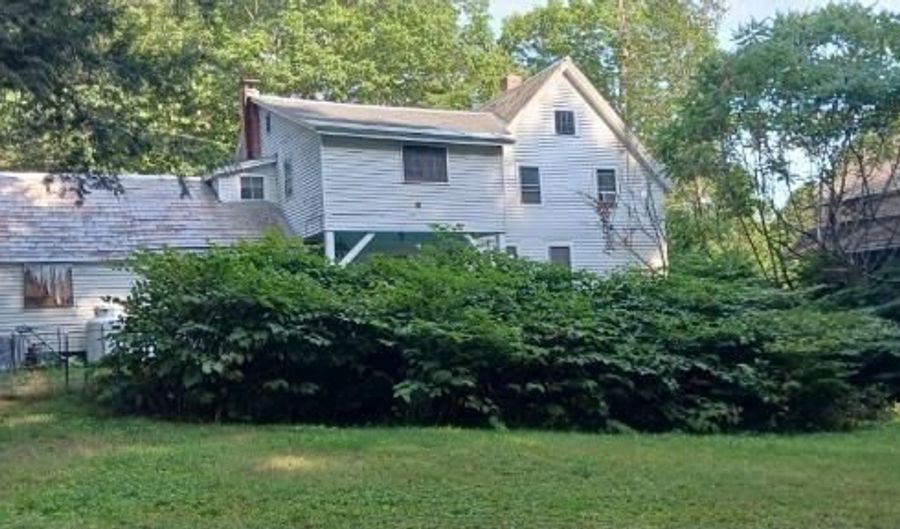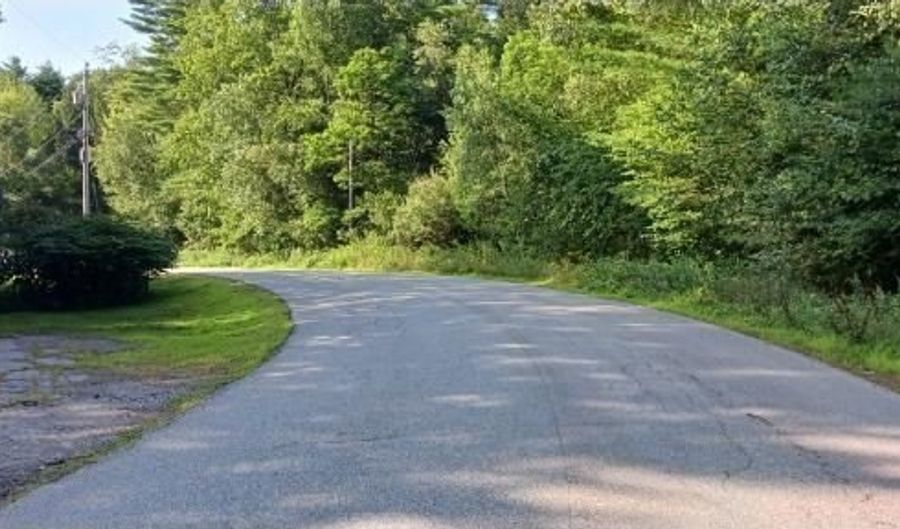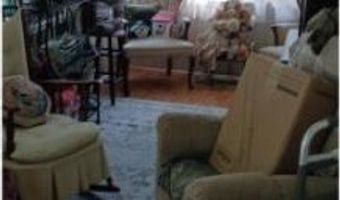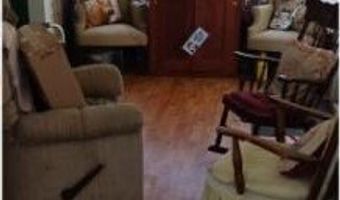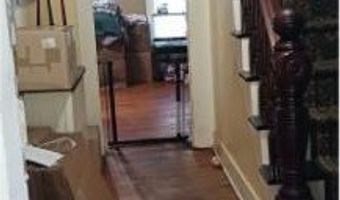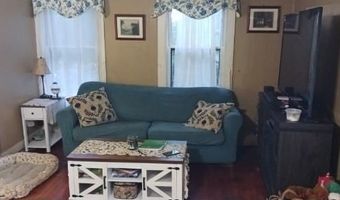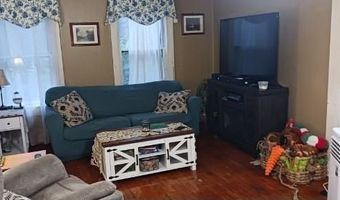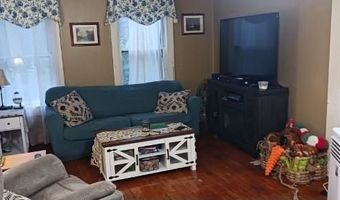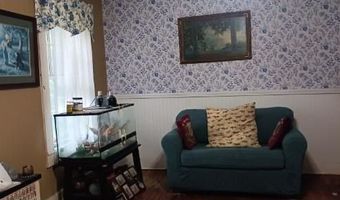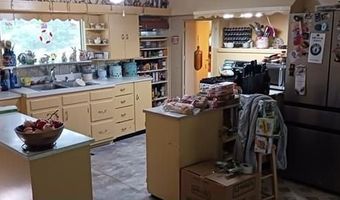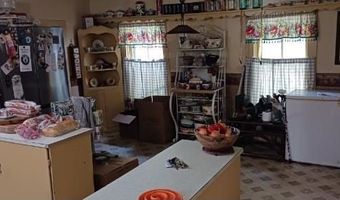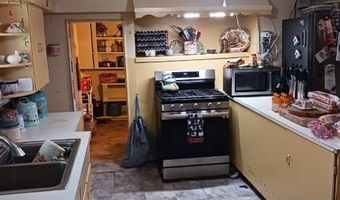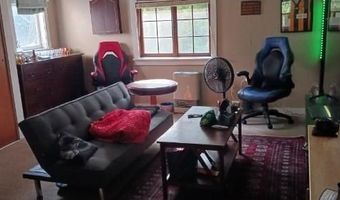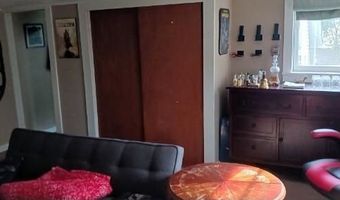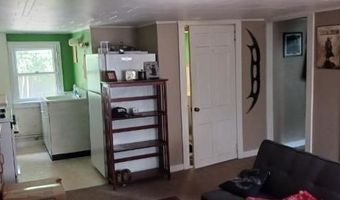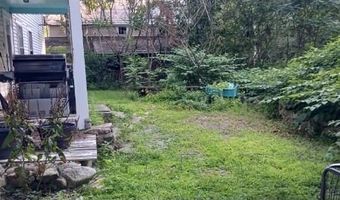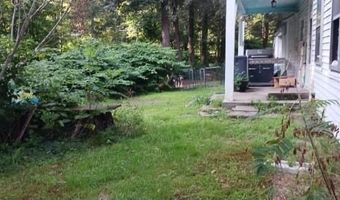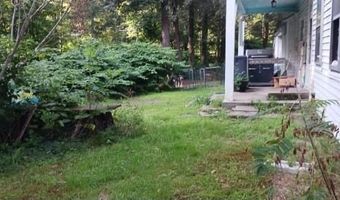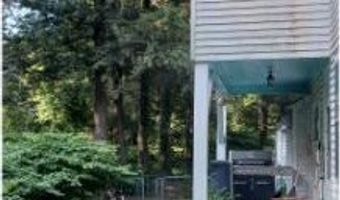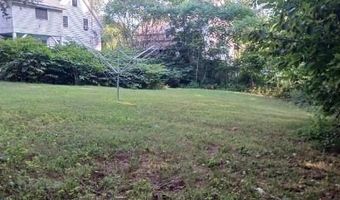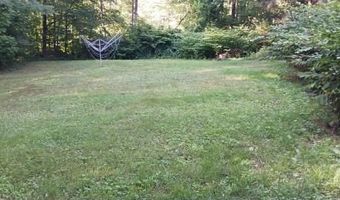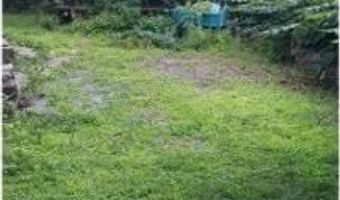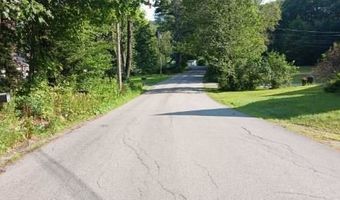Presently used as a single-family home, this property has a 1-bedroom 2nd floor apartment for use as a rental or more family space. Enter thru the front enclosed porch to a foyer area leading to a den on the left and straight ahead into the living room. Connected to the living room by an open arch is additional space for a reading area or work space. The adjacent kitchen is large, has ample counter space and a walk-in pantry. Beyond the kitchen you'll find a full bath as well as a separate laundry room. This area lads to the 1 car attached garage. The upstairs consists on the primary bedroom, a small half bath, a bedroom and the apartment space. The apartment has a separate access stairway directly to the outside. Outside, the 1 acre of woods and lawn is quite private and proves space for activities and possibly a garden. Close proximity to Keene, Spofford Lake and not far from Pisgah State Park.
