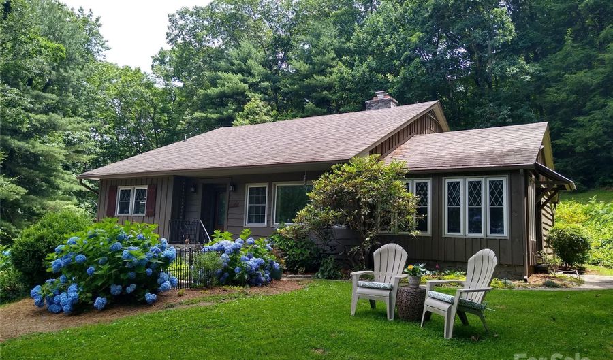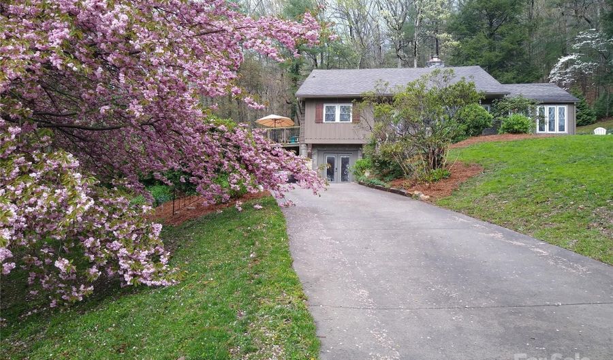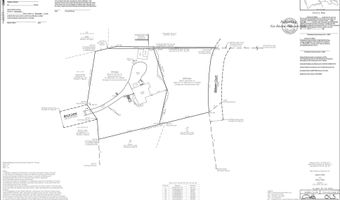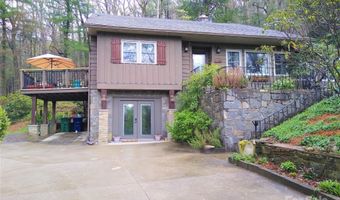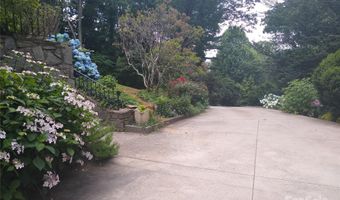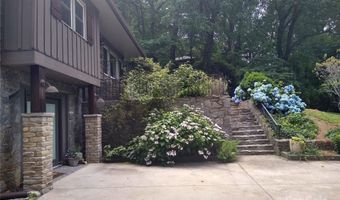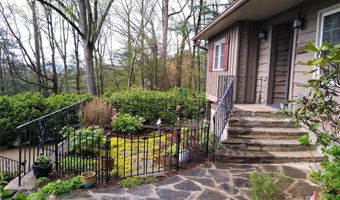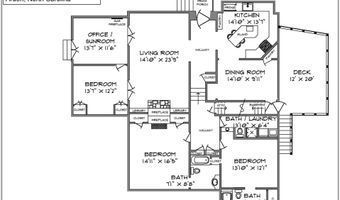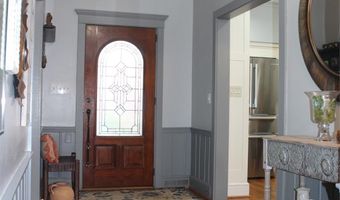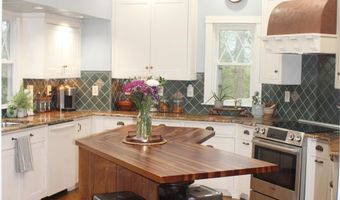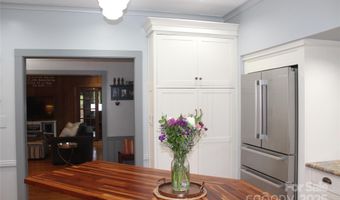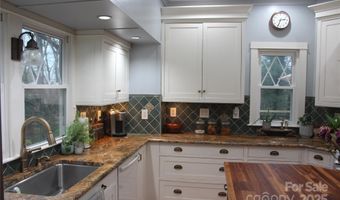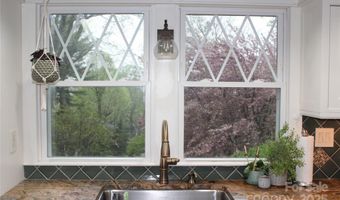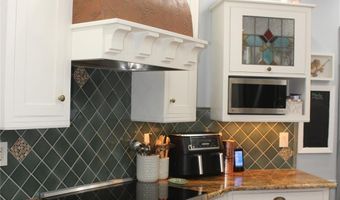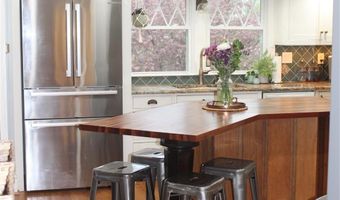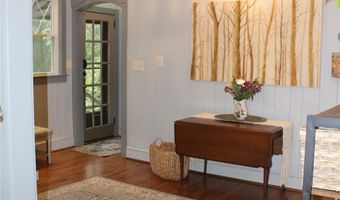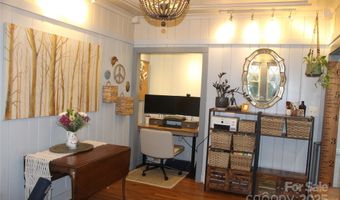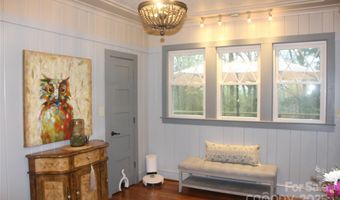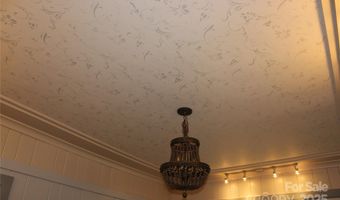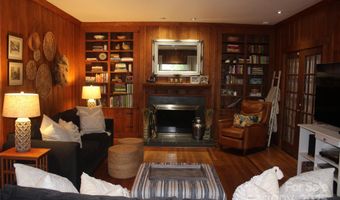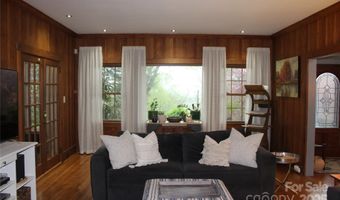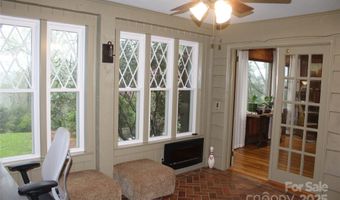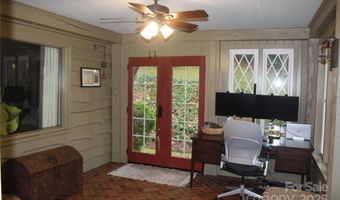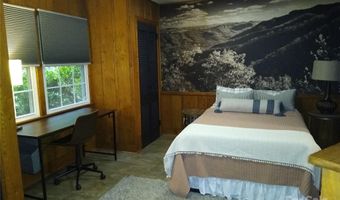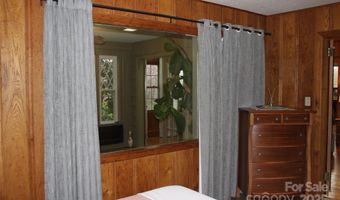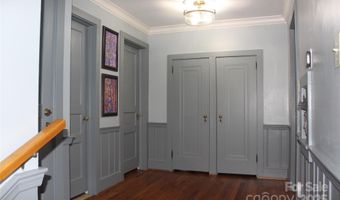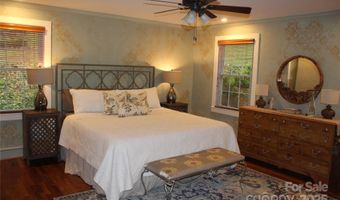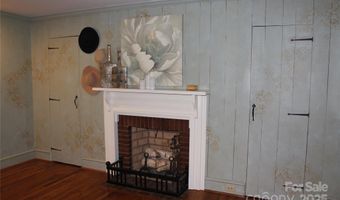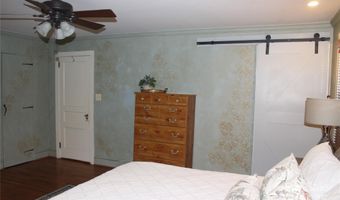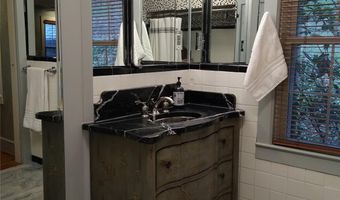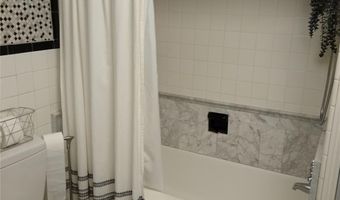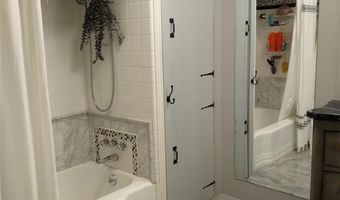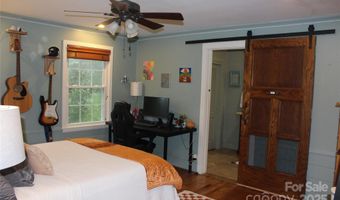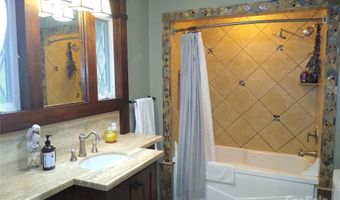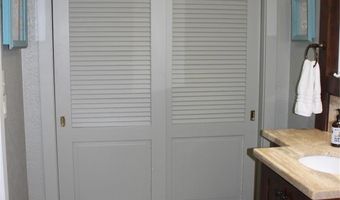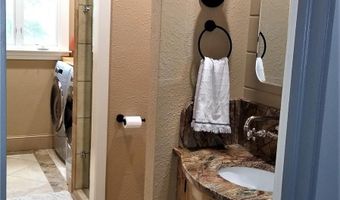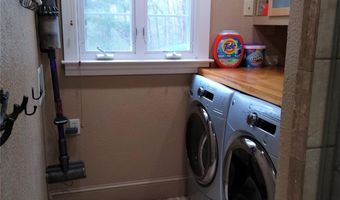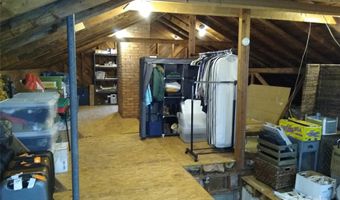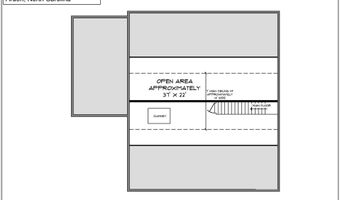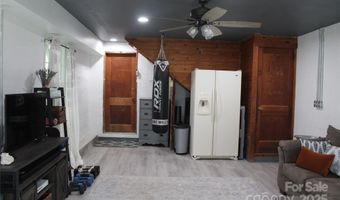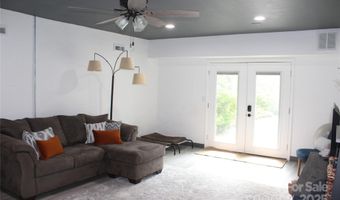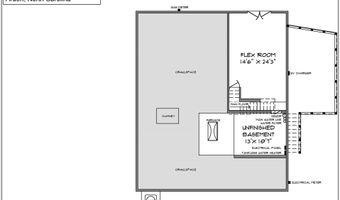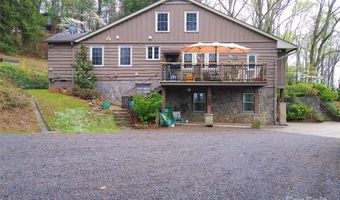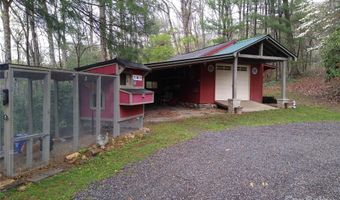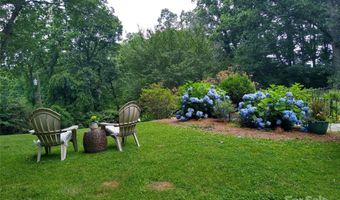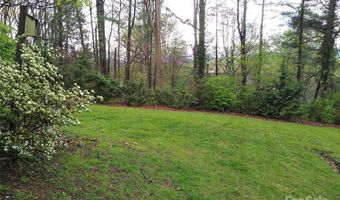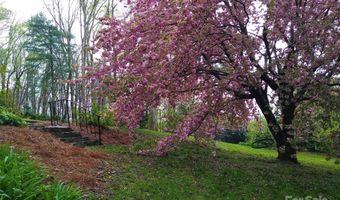LOCATION! LOCATION! 1.19 ACRE ESTATE LOT! Welcome to "Longview" a unique oasis with plenty of Nature in S. Asheville, on 1.19-acres at road's end, bordering Rosscraggon Woods 20+acre Bird & Wildlife Sanctuary. Enjoy sunset views of Mt. Pisgah & Lake Julian plus gorgeous mature landscaping & trees! This home boasts 3-bedrooms, 3-bathrooms, an Office/Sunroom, a Lower-Level Flex-Family Room, and a Walk-up Attic for storage or future expansion. The Living Room has wormy Chestnut paneling, hardwood floors, and bookcases surrounding the wood burning fireplace and 9ft. ceiling, plus plenty of windows to let in the natural light! Designer Kitchen with a 9ft. ceiling, granite countertops, a wormy chestnut island with a butcher block top, a designer range hood, a tile backsplash, a beverage-frig, plus Bosch Dishwasher/Refrigerator/Range; The Dining Room has hardwood floors and knotty pine, plus a 9 ft. tray ceiling with designer stencil, a fabulous niche, abundant windows plus a pantry; The Large Master Bedroom has a wood-burning fireplace and double closets. Its ensuite bathroom has beautiful porcelain floors, a custom cabinet with a marble countertop and sink, plus an antique tub with tile surround and built in storage. The 2nd Ensuite Bedroom has hardwood floors and a barn door leading to the large bathroom complete with a garden tub with tile surround, plus travertine stone floors and a large closet, The 3rd bedroom, located off of the living room, has wormy chestnut walls & gorgeous photo-sepia wall mural of the Mountains, a window looking into the back yard, a window into the sunroom for extra light, plus easy access to the sunroom via a second door. The 3rd bathroom is located off the main hallway and has travertine stone floors a custom cabinet and granite countertop/sink plus a shower and full laundry area complete with a front-loading washer & dryer. Large Basement Flex-Space/Family Room with luxury vinyl plank flooring and doors leading outside, Enjoy the outdoors on the 20'x12' sun deck with aluminum decking. The carport below has an electric line for an EV charger; New Bosch HVAC (2025); Rinnai on-demand water heater; Plus, a 14'x24' building with electricity & attached carport; The amazing yard is well landscaped with flowering shrubs/trees, fruit trees and perennials. It also has several green spaces and raised garden beds for your vegetables, plus a fully functional Chicken coop. A MUST SEE!
