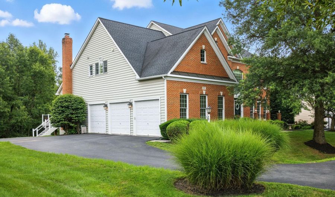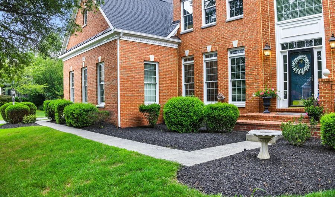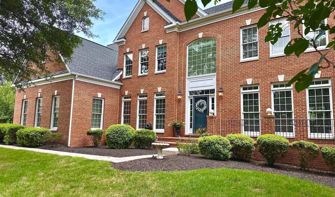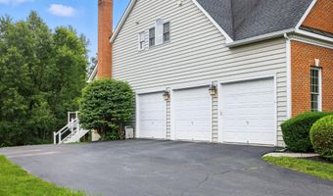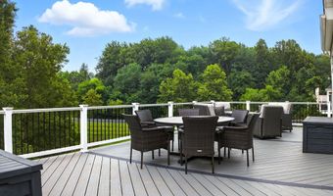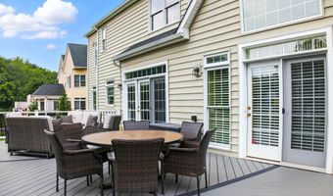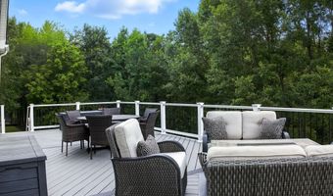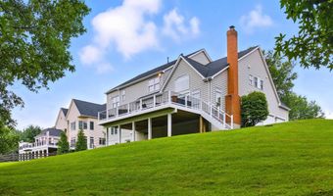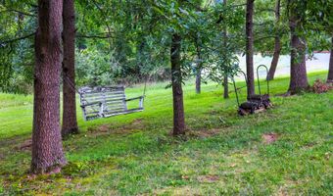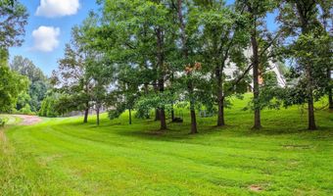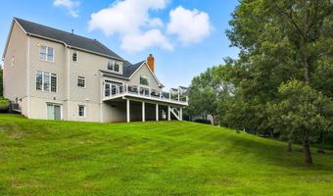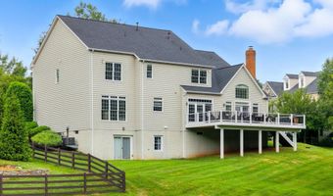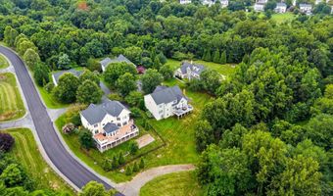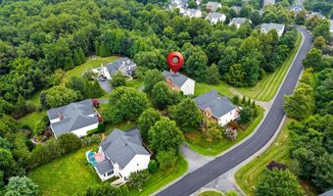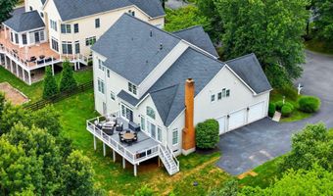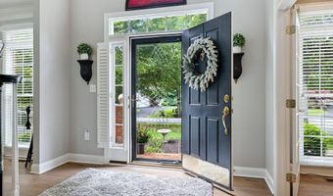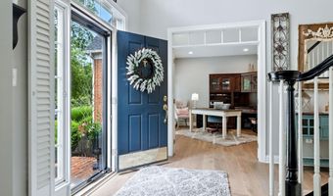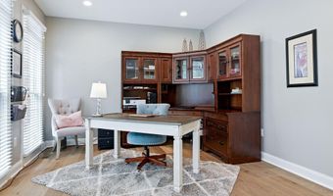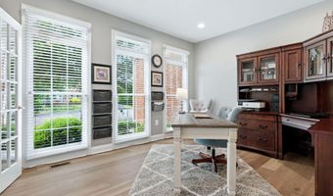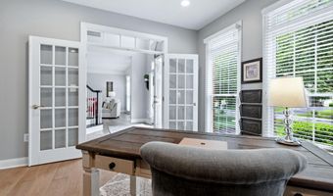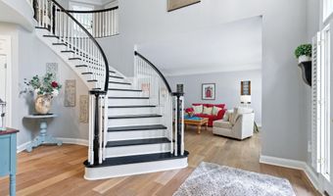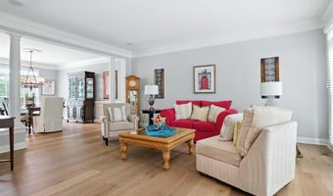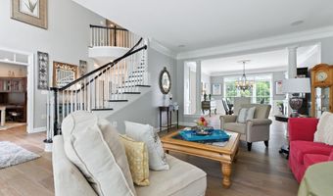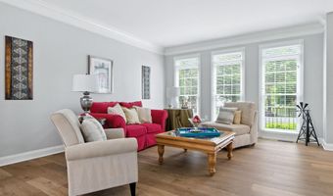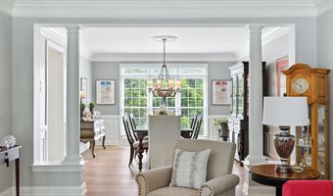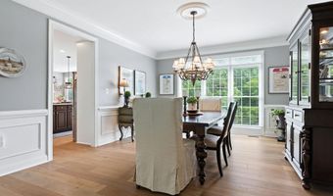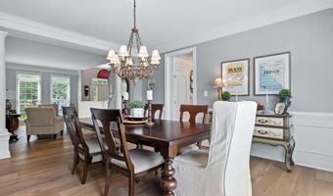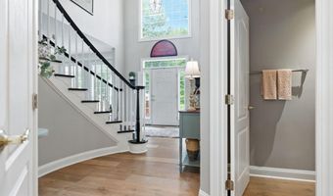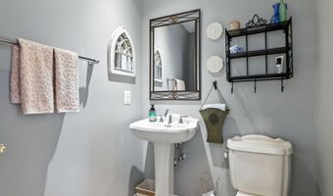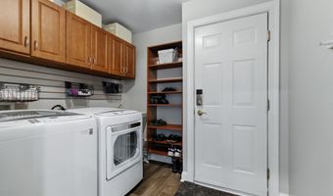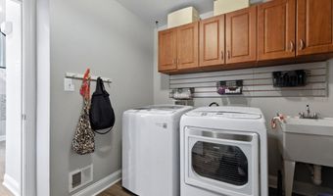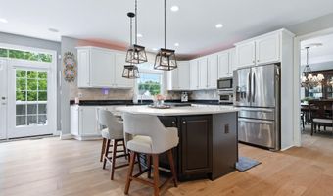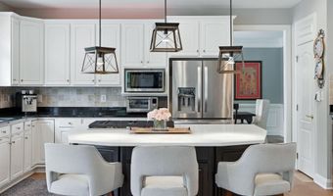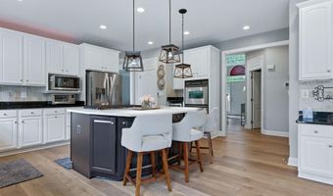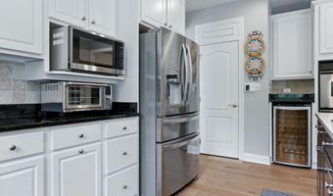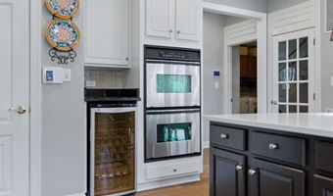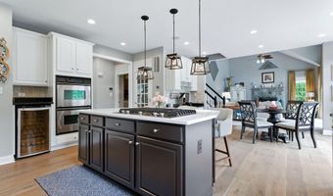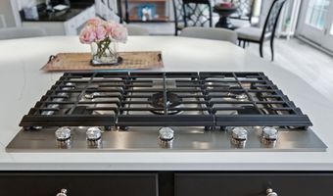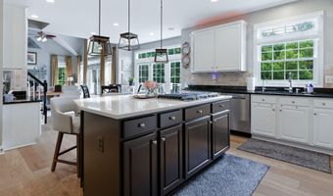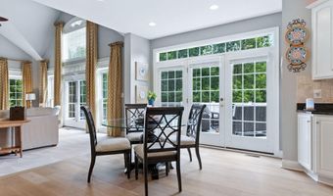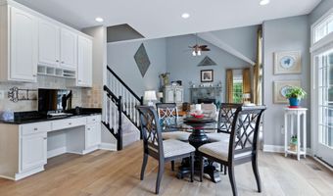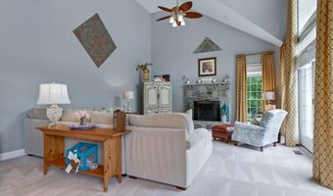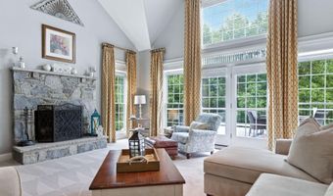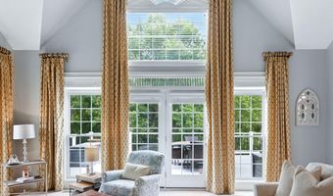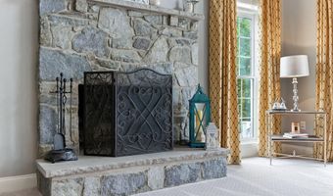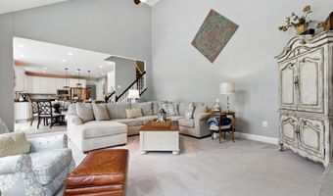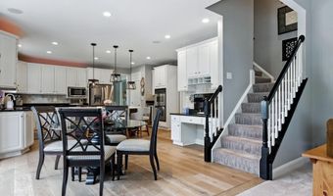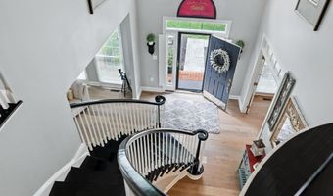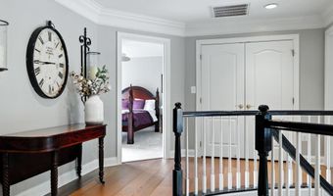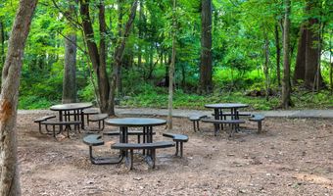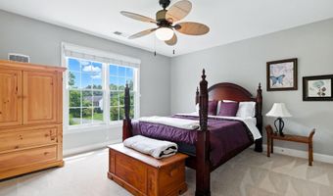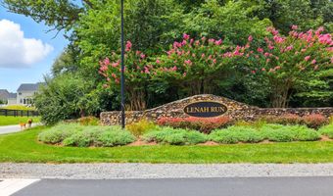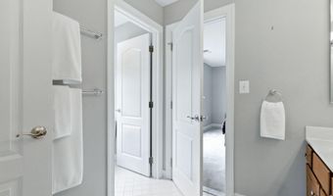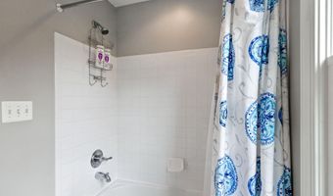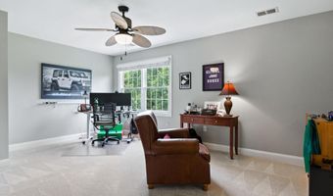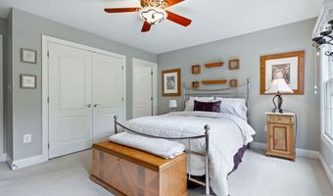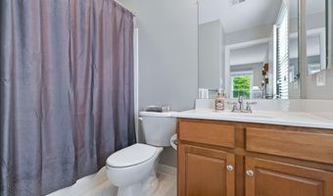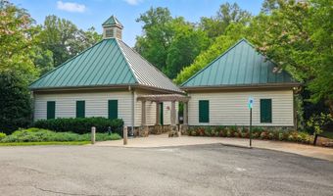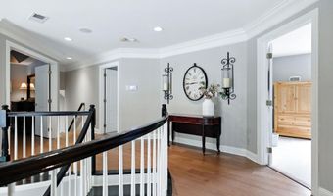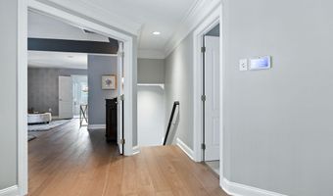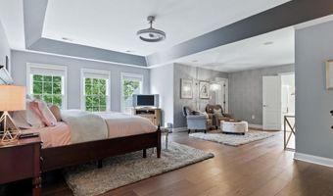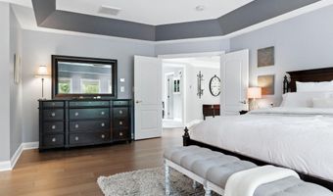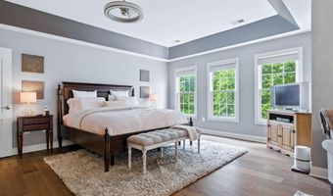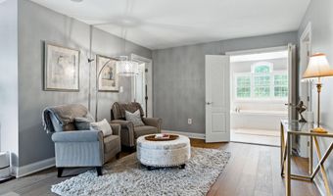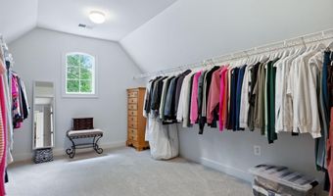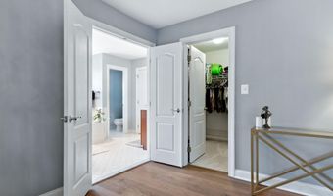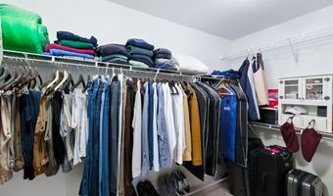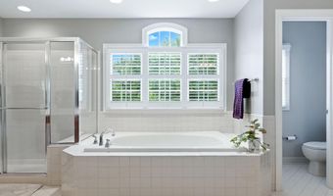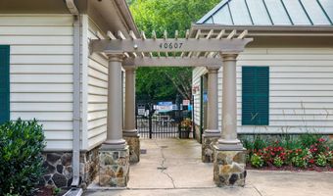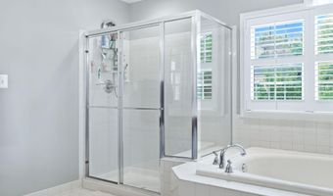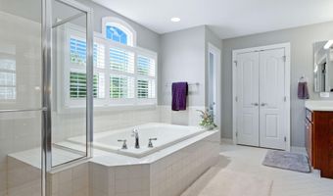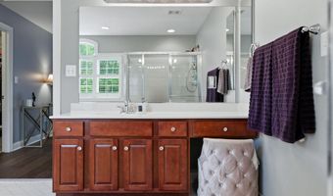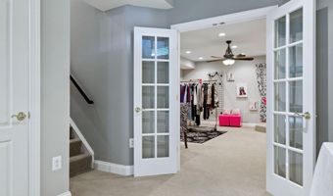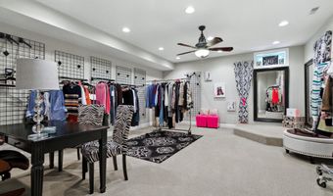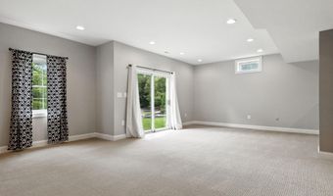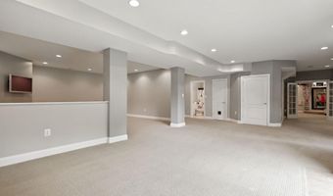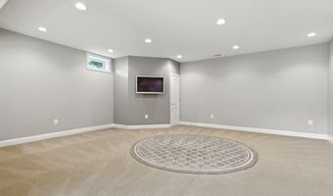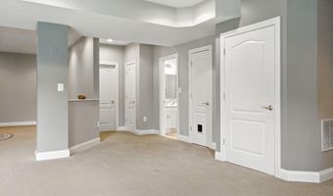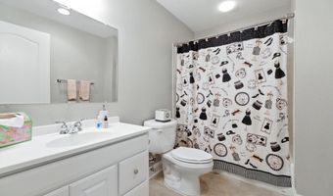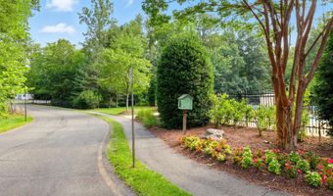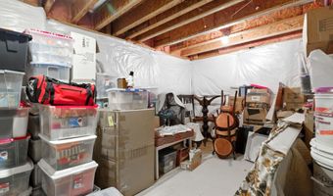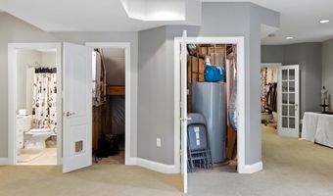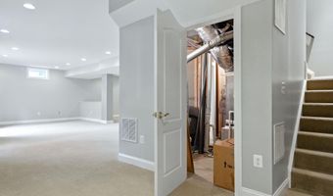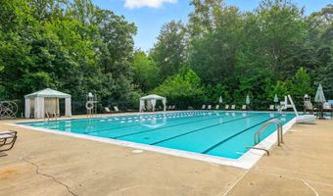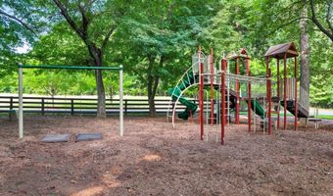24198 HEATHER FIELD Ct Aldie, VA 20105
Snapshot
Description
Welcome to Luxury Living in Lenah Run!
Tucked away on a tranquil cul-de-sac and perched on a gentle hill, this stunning brick-front Belmont model by Winchester Homes offers over 5,400 sq ft of beautifully finished living space on a lush 0.42-acre lot backing to mature trees for ultimate privacy and serenity.
Step through the grand two-story foyer where a curved hardwood staircase makes a memorable first impression. The heart of the homethe gourmet kitchenis a chefs dream featuring quartz and granite countertops, stylish tile backsplash, oversized center island, stainless steel appliances, and a spacious walk-in pantry. Elegant wood flooring stretches throughout the main and upper levels, complementing fresh interior finishes for a warm and cohesive feel.
Upstairs, comfort meets sophistication featuring:
Two spacious bedrooms connected by a well-appointed Jack and Jill bathroom,
A private guest suite with full bathroom
A luxurious primary retreat boasting a sitting area, two walk-in closets, and a spa-style ensuite.
The finished walk-out basement extends the living space with a full bath and versatile areas for recreation, media, studio use, and abundant storageall in earthy, harmonious tones.
Recent Updates Include:
Flooring and carpet on main & upper levels (2021)
Kitchen and family room blinds (2021)
Refrigerator (2020), Cooktop (2021), Dishwasher (2024)
Kitchen island upgraded to quartz (2021)
Dual-zone HVAC systems replaced (2021)
Hot water tank (2022)
Roof (2016), Trex deck (2021)
Home security system upgrade (2021)
Other Improvements:
Sprinkler system, refinished kitchen cabinetry, and back splash in kitchen
Builder Upgrades Enhance Everyday Comfort:
Expanded family room
3-car garage
Dual walk-in closets in primary suite
Extra window in family room
Stone wood-burning fireplace
Basement rough-in for bar & wall sconces
Surround built-in audio system with controls throughout
The Lenah Run Lifestyle
Known for its scenic beauty and strong sense of community, Lenah Run offers winding nature trails, wide green spaces, and tot lots for playful afternoons. Enjoy the community pool, peaceful strolls, and a relaxing pace that feels worlds awayyet close to all Loudoun County conveniences!
Additional photos coming soondont miss this opportunity to own a slice of elegance and comfort in one of Northern Virginias sought after neighborhoods!
Open House Showings
| Start Time | End Time | Appointment Required? |
|---|---|---|
| No |
More Details
Features
History
| Date | Event | Price | $/Sqft | Source |
|---|---|---|---|---|
| Price Changed | $1,394,900 -2.11% | $257 | Keller Williams Realty | |
| Listed For Sale | $1,424,900 | $262 | Keller Williams Realty |
Expenses
| Category | Value | Frequency |
|---|---|---|
| Home Owner Assessments Fee | $180 | Monthly |
Taxes
| Year | Annual Amount | Description |
|---|---|---|
| $10,185 |
Nearby Schools
Elementary School Arcola Elementary | 1.9 miles away | PK - 05 | |
Elementary School Pinebrook Elementary | 3.1 miles away | PK - 05 | |
Middle School Mercer Middle | 2.9 miles away | 06 - 08 |






