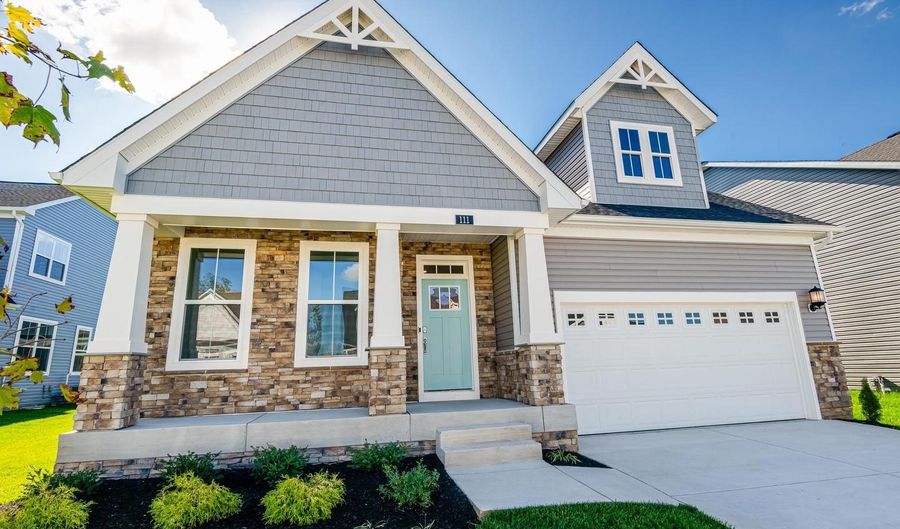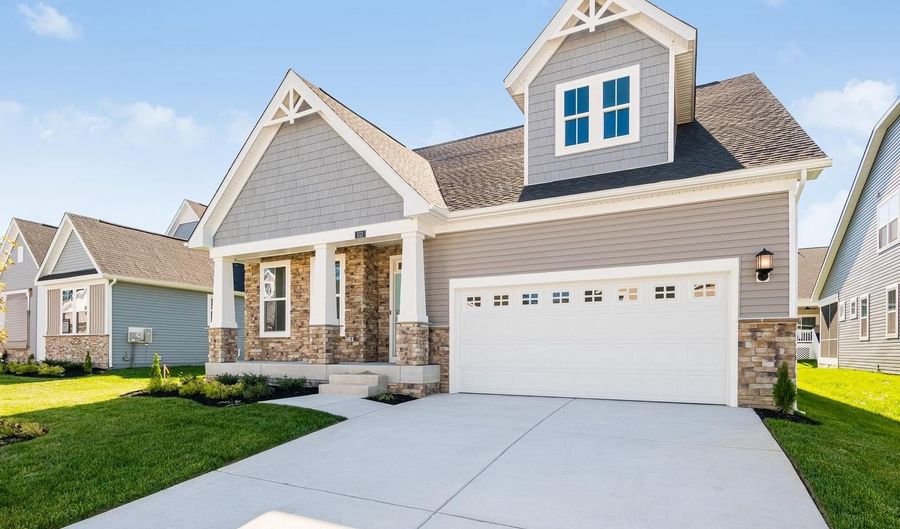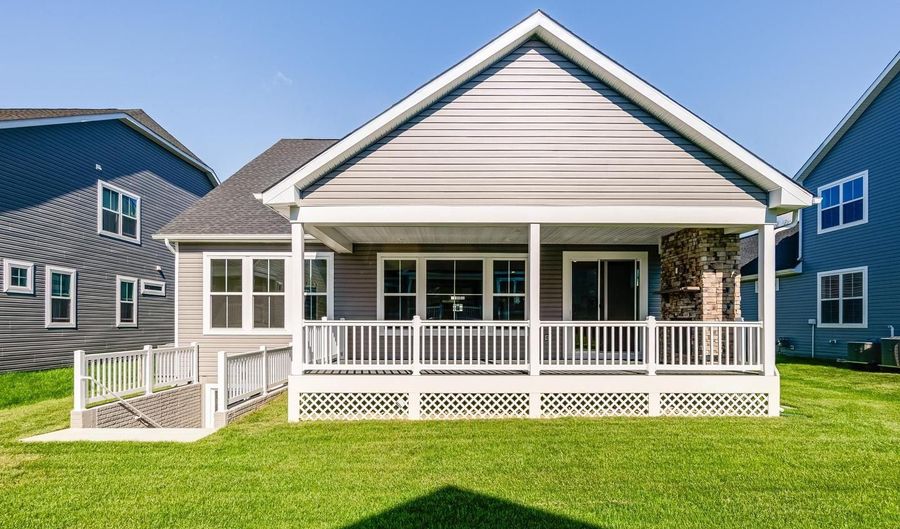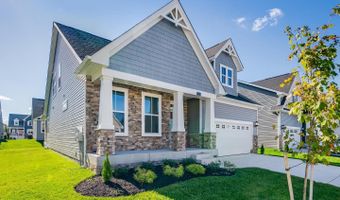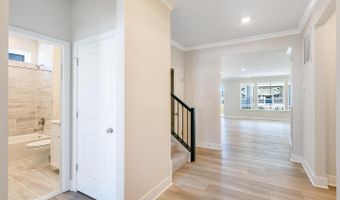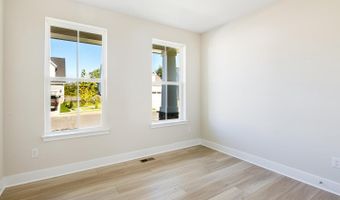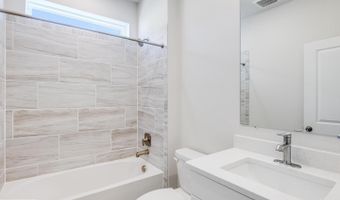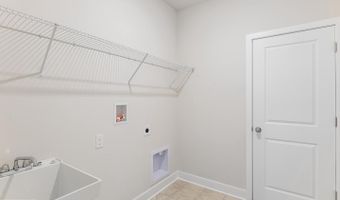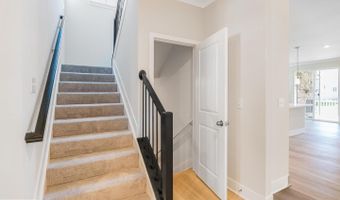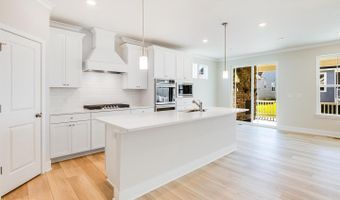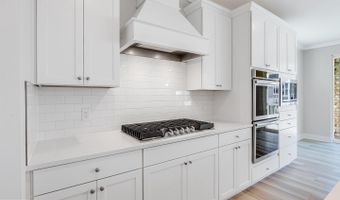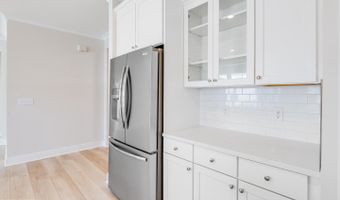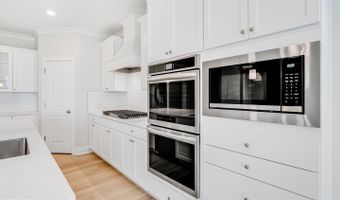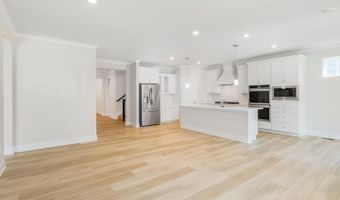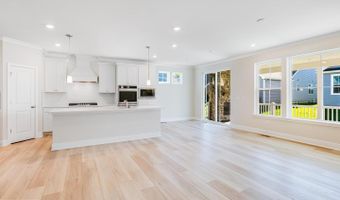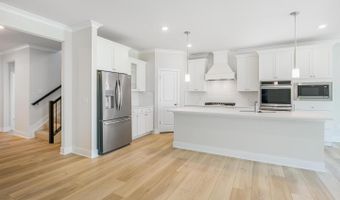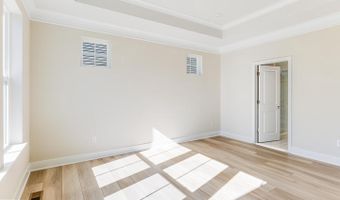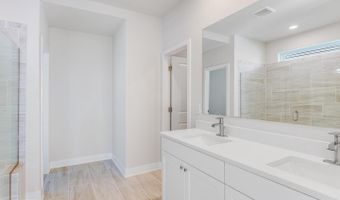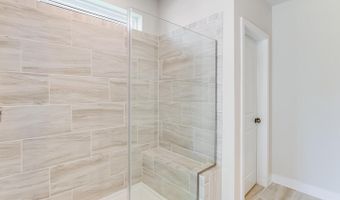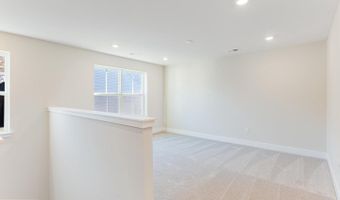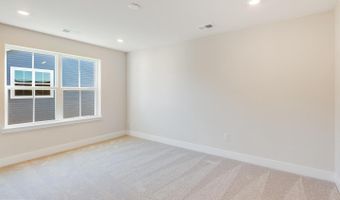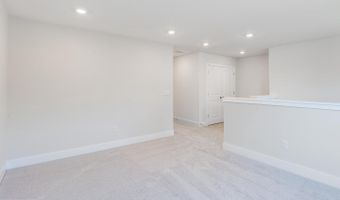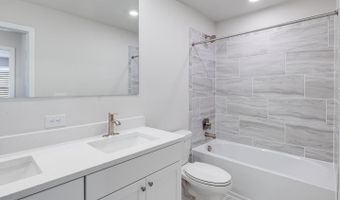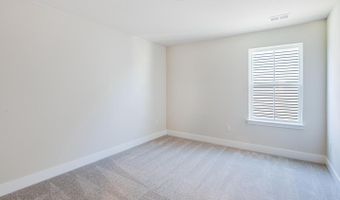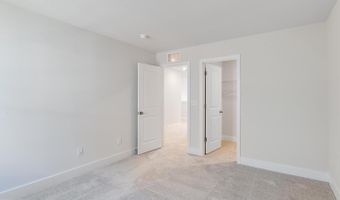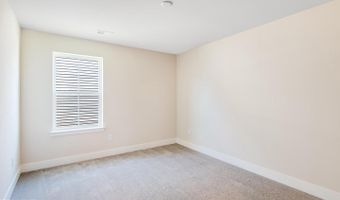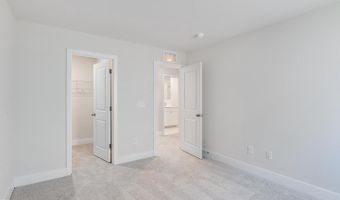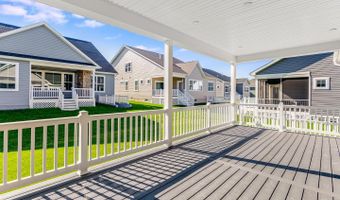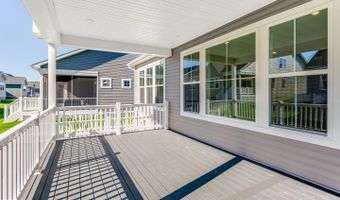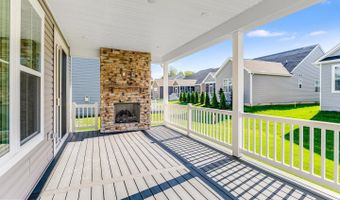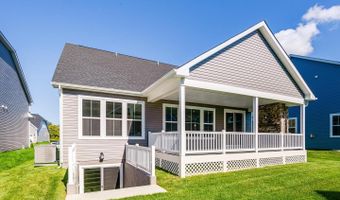24192 LONG POND Dr Lewes, DE 19958
Snapshot
Description
MOVE IN READY! This Clearwater floor plan features an amazing outdoor living package that includes a covered deck and outdoor gas fireplace. The first floor features an open-plan layout among the great room, dining room and kitchen. A lovely living room is located off the foyer. The primary bedroom suite is situated at the back of the first floor for added privacy and includes upgraded wide plank flooring. The second floor hosts a loft that's an ideal space for entertaining and two secondary bedrooms, which both feature walk-in closets. The property is located in the Acadia Landing community, known for its charm and amenities, creating a welcoming and comfortable environment for residents to call home. Acadia Landing features an onsite swimming pool and tennis court, making it easy to get outdoors and stay active. PICTURES OF SIMILAR HOME. Closing incentives available with use of preferred lender, title, and attorney.
More Details
Features
History
| Date | Event | Price | $/Sqft | Source |
|---|---|---|---|---|
| Price Changed | $585,890 -0.69% | $∞ | Rehoboth | |
| Price Changed | $589,990 -1.67% | $∞ | Rehoboth | |
| Listed For Sale | $599,990 | $∞ | Rehoboth |
Expenses
| Category | Value | Frequency |
|---|---|---|
| Home Owner Assessments Fee | $200 |
Taxes
| Year | Annual Amount | Description |
|---|---|---|
| $321 |
Nearby Schools
Middle School Beacon Middle School | 3.1 miles away | 04 - 08 | |
Treatment Center Lewes Day Treatment Center (6 - 14) | 4.9 miles away | PK - 12 | |
High School Career Opportunities | 5.3 miles away | 09 - 12 |
