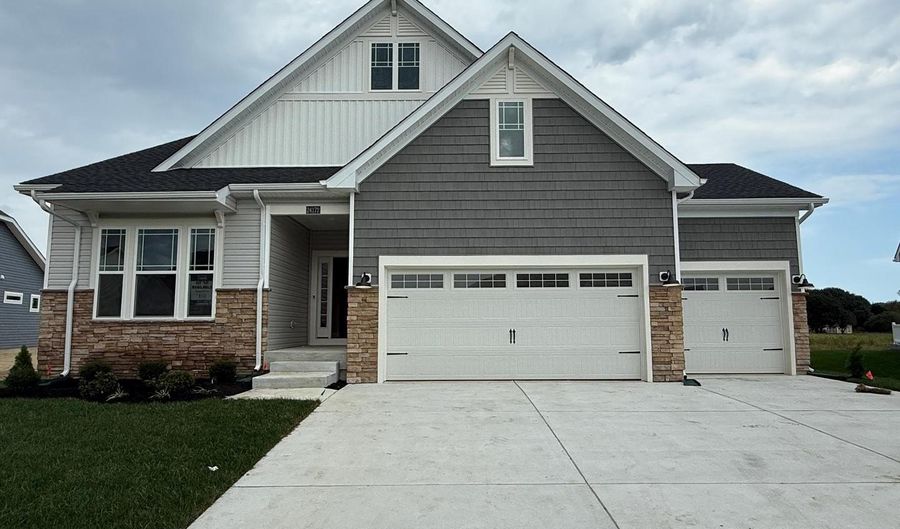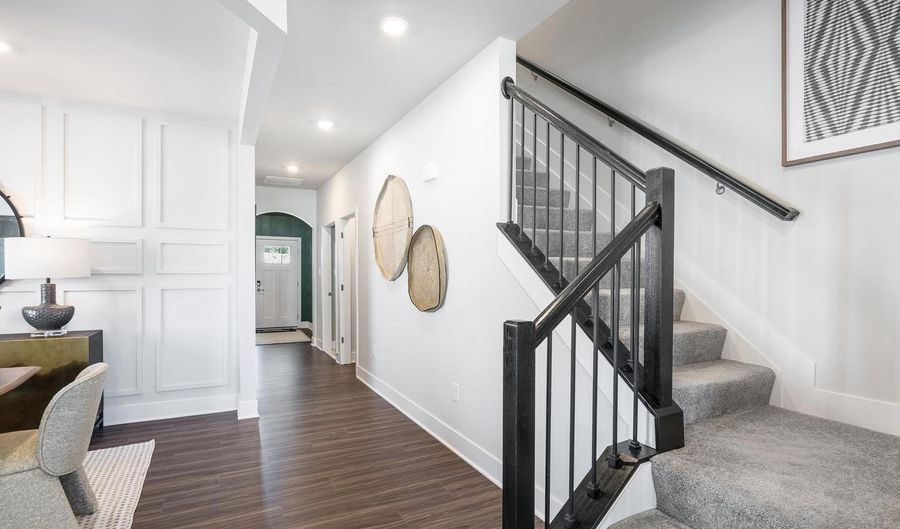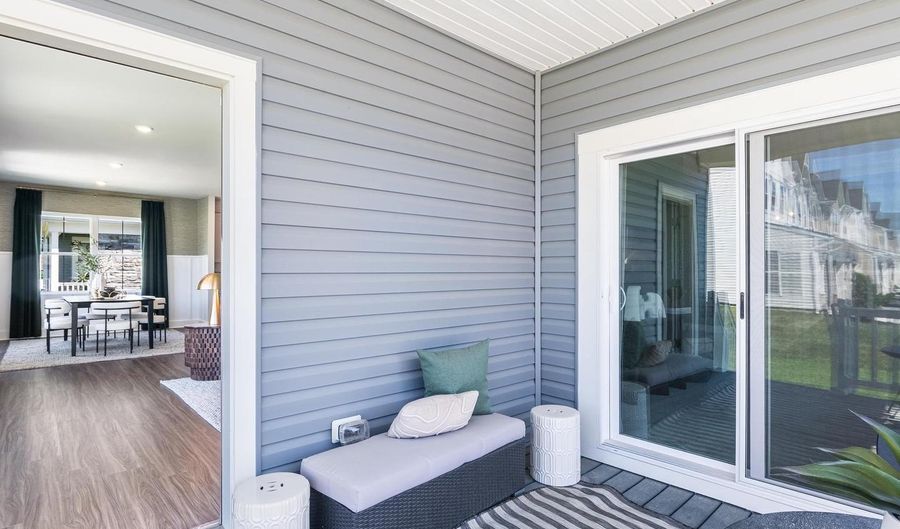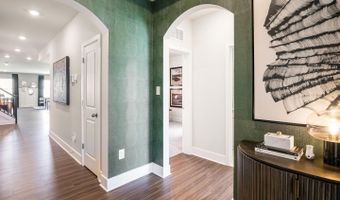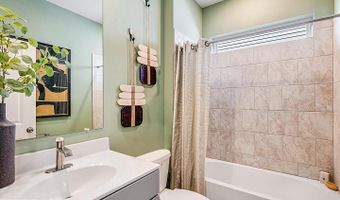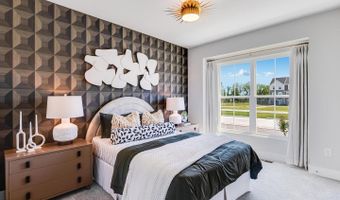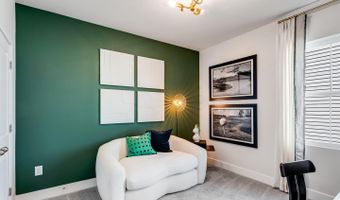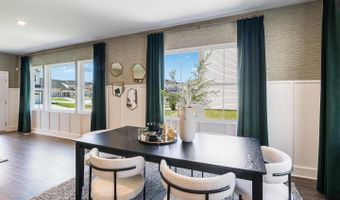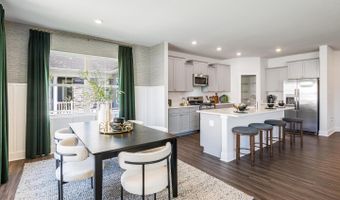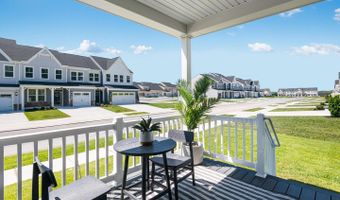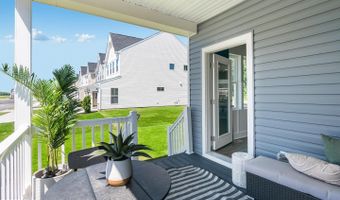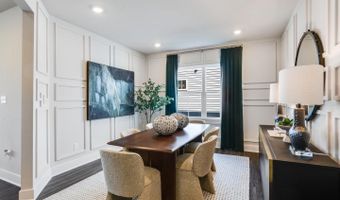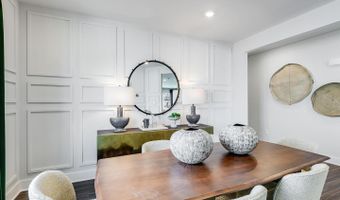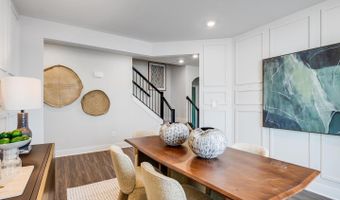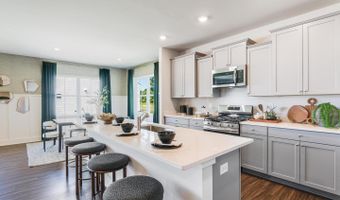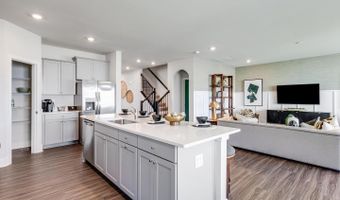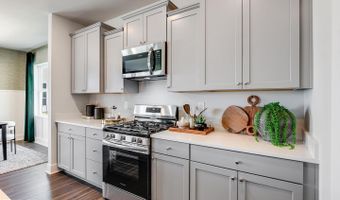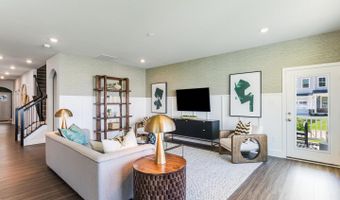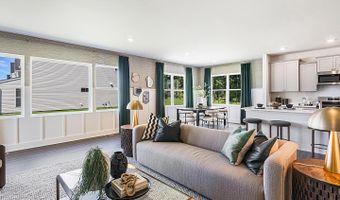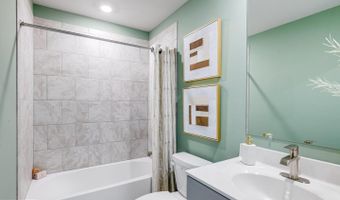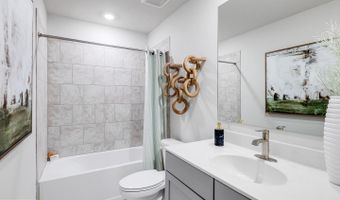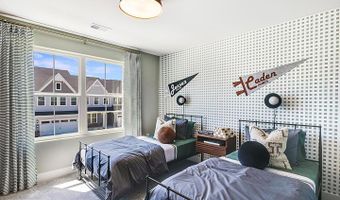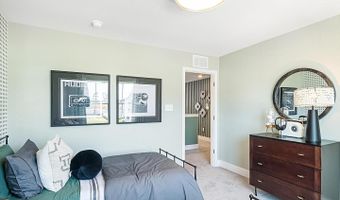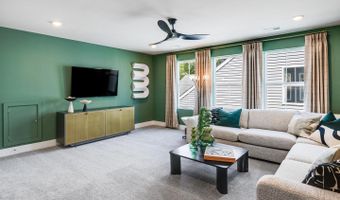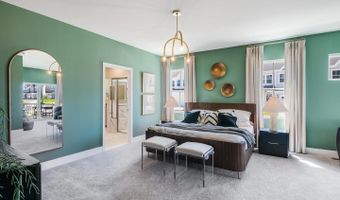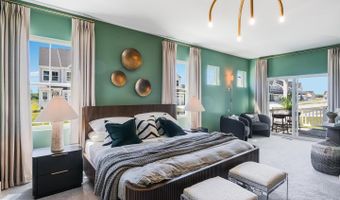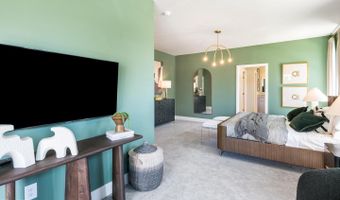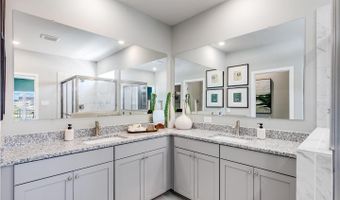24172 LONG POND Dr Lewes, DE 19958
Snapshot
Description
MOVE IN READY-3 CAR GARAGE, BASEMENT & UPPER FLOOR UPGRADE! This Dover floor plan features a well thought out design featuring an expansive first floor with two guest bedrooms at the front of the home, with the private owner's suite in the rear of the home. Down the hall is a flex space followed by an concept gourmet designer kitchen, dining, and great room. A screened porch can be accessed off the great room and owner's bedroom. Upstairs you'll find an added bedroom, full bathroom, and loft space. A bonus is the unfinished BASEMENT! Several upgrades have been included in this home-fireplace in the great room, wide plank flooring on the main level, 3rd car garage, unfinished basement, and double wide area stairways exiting the basement. The property is located in the Acadia Landing community, known for its charm and amenities, creating a welcoming and comfortable environment for residents to call home. Acadia Landing features an onsite swimming pool and tennis court, making it easy to get outdoors and stay active. PICTURES OF SIMILAR HOME. Closing incentives available with use of preferred lender, title, and attorney.
More Details
Features
History
| Date | Event | Price | $/Sqft | Source |
|---|---|---|---|---|
| Listed For Sale | $647,390 | $∞ | Rehoboth |
Expenses
| Category | Value | Frequency |
|---|---|---|
| Home Owner Assessments Fee | $200 |
Taxes
| Year | Annual Amount | Description |
|---|---|---|
| $334 |
Nearby Schools
Middle School Beacon Middle School | 3.1 miles away | 04 - 08 | |
Treatment Center Lewes Day Treatment Center (6 - 14) | 5 miles away | PK - 12 | |
High School Career Opportunities | 5.4 miles away | 09 - 12 |
