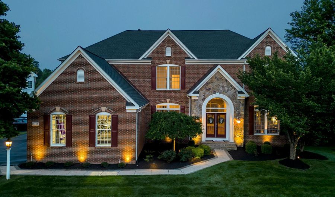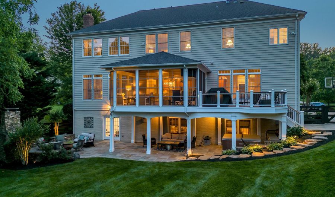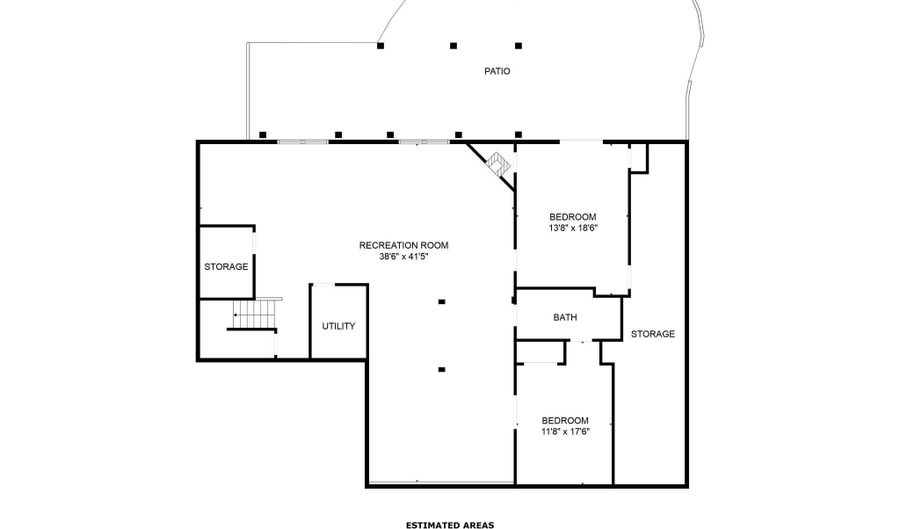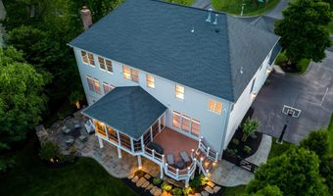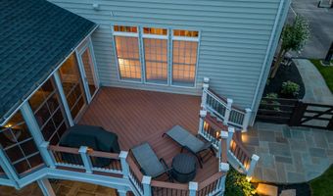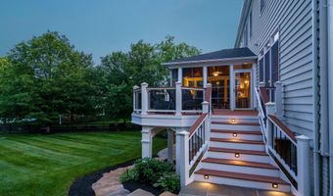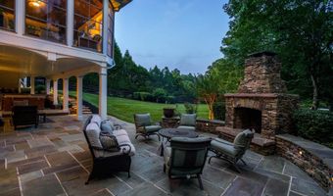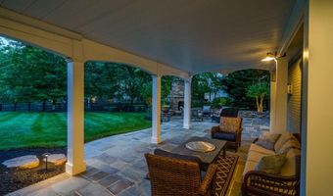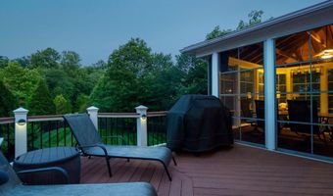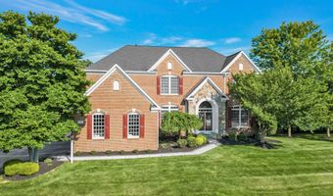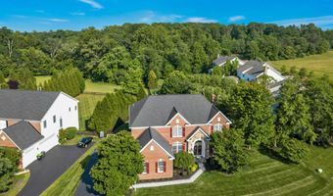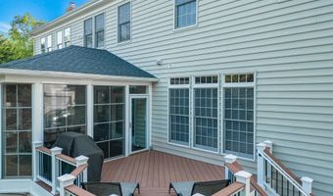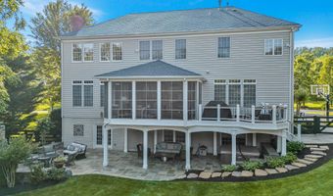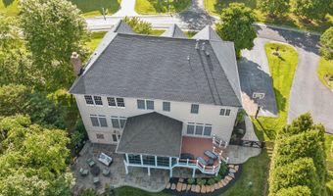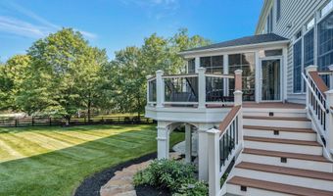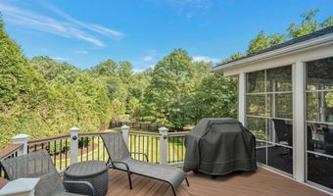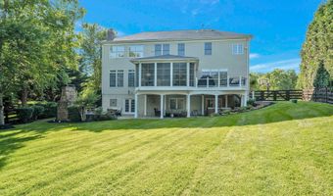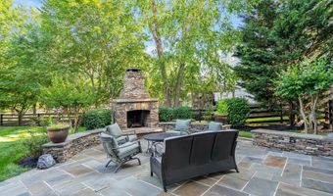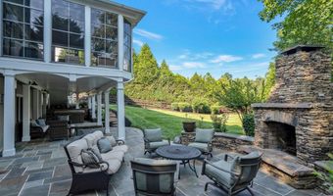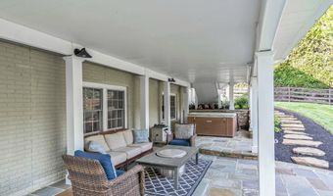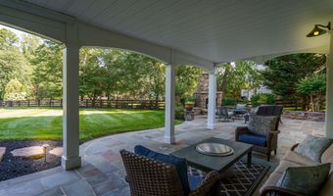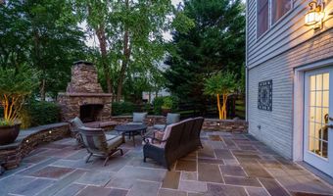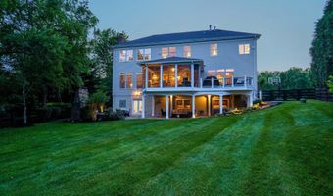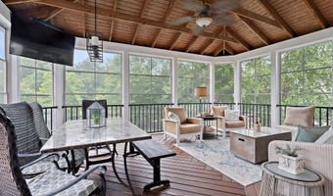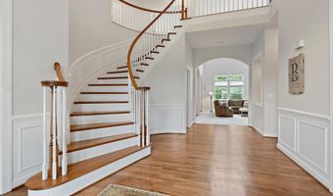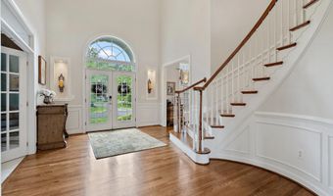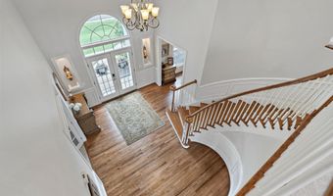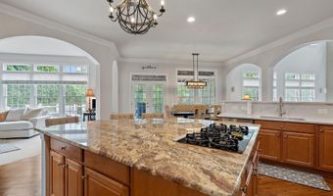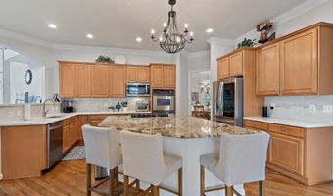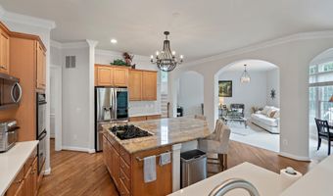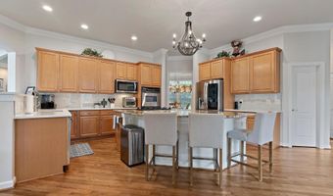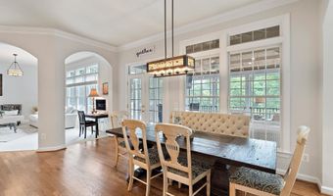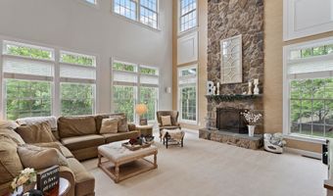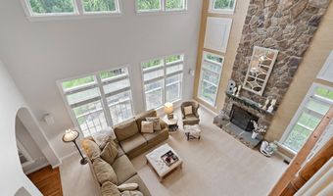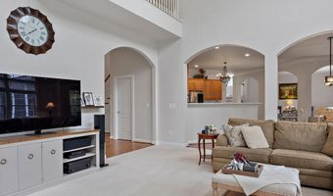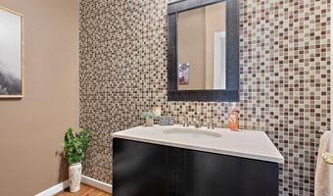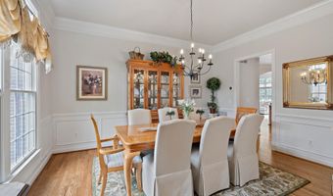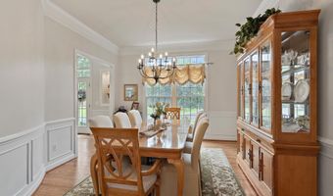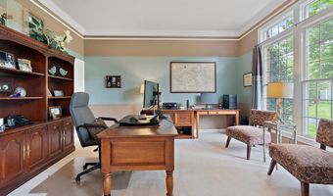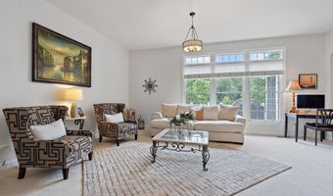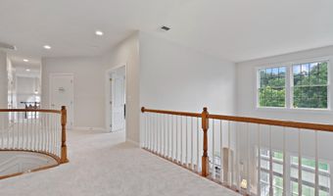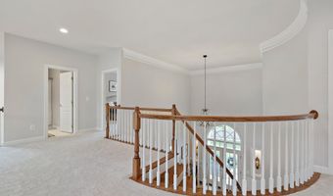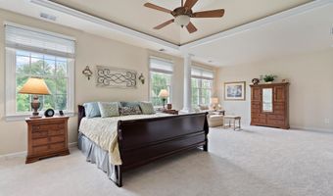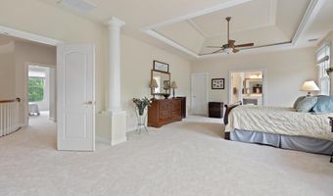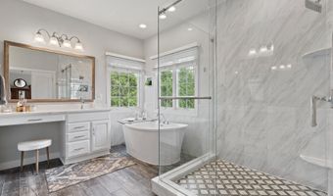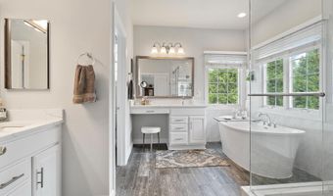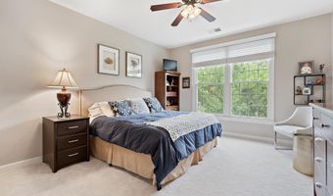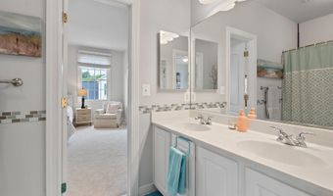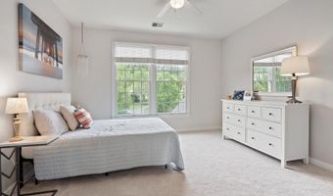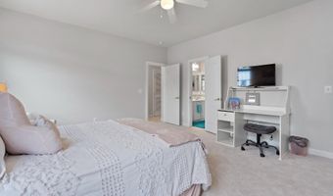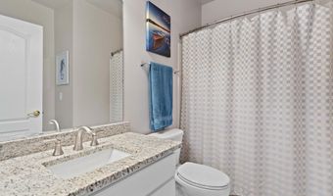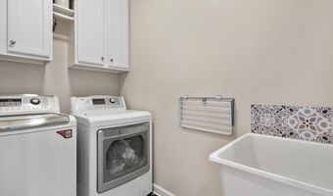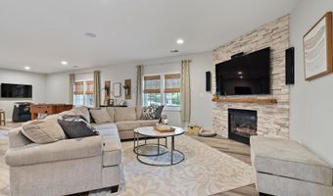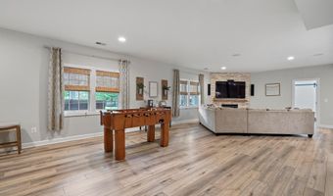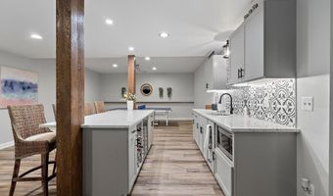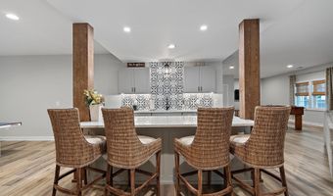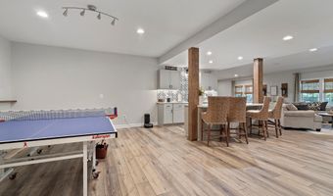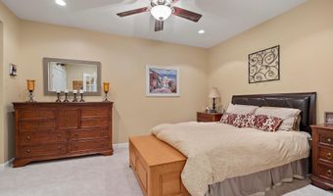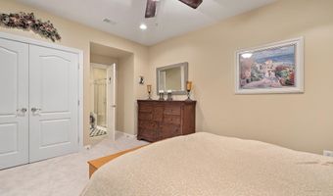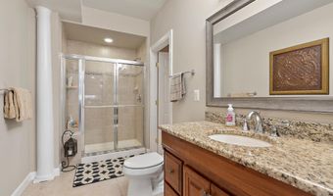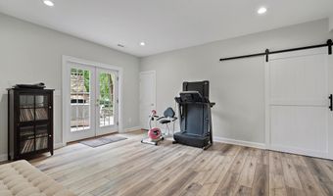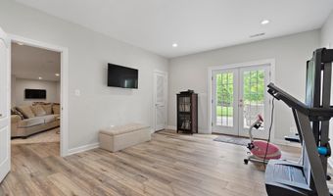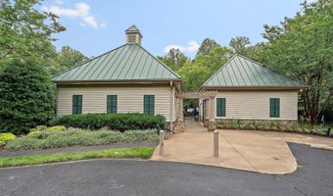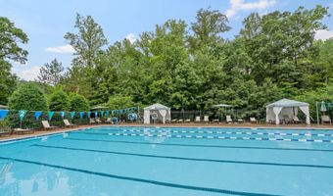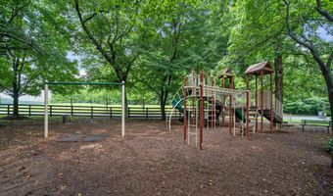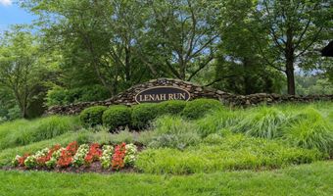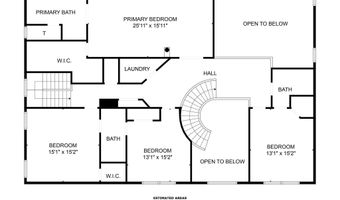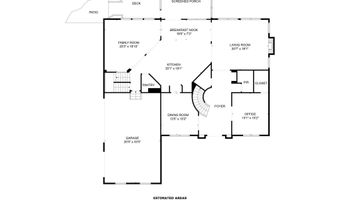24140 HEATHER HILL Pl Aldie, VA 20105
Snapshot
Description
Welcome to 24140 Heather Hill Place – where elegance meets comfort in one unforgettable home!
This brick-front beauty is more than just a house — it's a lifestyle. Boasting 5 spacious bedrooms, 4.5 luxurious baths, and a 3-car garage, this exceptional and highly coveted “Hawthorne” model by Centex Homes offers over 6,000 square feet of thoughtfully designed living space. Set on a generous lot that backs to trees, on a quiet culdesac!
Step into the grand two-story foyer, where a curved hardwood staircase sets the tone for what’s ahead. Soaring 10-foot ceilings on the main level and 9-foot ceilings throughout the upper and lower floors create a sense of openness and luxury. The two-story family room features a floor-to-ceiling stone fireplace, perfect for cozy evenings or elegant entertaining.
The gourmet kitchen is a chef’s dream, recently refreshed with new quartz countertops, stylish backsplash, a massive island, and stainless steel appliances. The new carpeting, freshly refinished hardwood floors and updated interior paint add a polished touch. There’s even a main-level office that can easily convert into a guest suite or sixth bedroom!
Upstairs, you’ll find generously sized bedrooms, a convenient upper-level laundry room, and a spacious primary suite with a walk-in closet and a fully renovated spa-like bathroom (2018). The updates continue with a new roof (2017), main HVAC (2020), and a finished basement (2022)—every detail has been thoughtfully maintained. 2-zone Hybrid HVAC systems (propane & heat pump combo)
A finished walk-out basement that features a rec room, wet bar, gas fireplace, recessed lighting, 9' ceilings, a 5th bedroom, plus a den!
But the magic doesn’t stop inside…
Step into the screened-in porch with Sunspace windows, perfect for enjoying three seasons of comfort. Entertain on the composite deck, relax on the flagstone patio with a stone fireplace, or unwind in the 8-person hot tub, all surrounded by a fenced, professionally landscaped yard complete with an irrigation system and professional landscape lighting.
Discover the charm of Lenah Run — where natural beauty and community living come together.
This highly sought-after neighborhood is celebrated for its scenic landscapes, with mature trees, wide-open green spaces, and peaceful nature trails that invite you to explore and unwind. Designed to blend seamlessly with the surrounding environment, Lenah Run offers a serene, park-like setting that's perfect for those who value outdoor living and a strong sense of community.
Whether you're taking a morning walk, hosting a weekend picnic, or relaxing in your backyard, there’s something here for everyone. Enjoy the tot lots and playground, while fitness and nature enthusiasts will appreciate the extensive walking trails and outdoor pool.
In Lenah Run, you're not just buying a home — you're investing in a lifestyle.
Additional photos coming soon...
More Details
Features
History
| Date | Event | Price | $/Sqft | Source |
|---|---|---|---|---|
| Listed For Sale | $1,475,000 | $241 | Samson Properties |
Expenses
| Category | Value | Frequency |
|---|---|---|
| Home Owner Assessments Fee | $156 | Monthly |
Taxes
| Year | Annual Amount | Description |
|---|---|---|
| $10,142 |
Nearby Schools
Elementary School Aldie Elementary | 2.6 miles away | PK - 05 | |
Elementary School Arcola Elementary | 2.7 miles away | PK - 05 | |
Elementary School Pinebrook Elementary | 3.7 miles away | PK - 05 |






