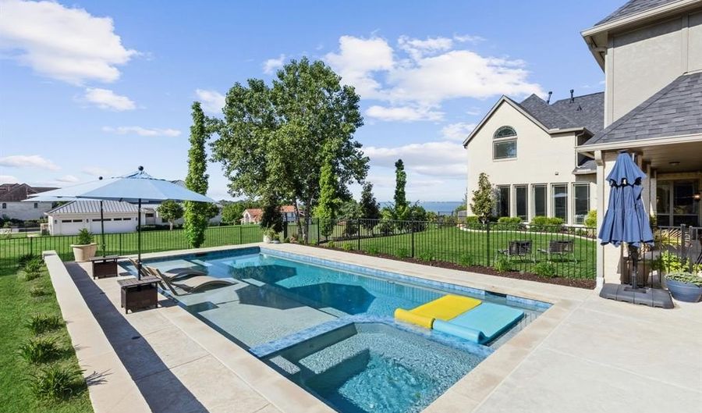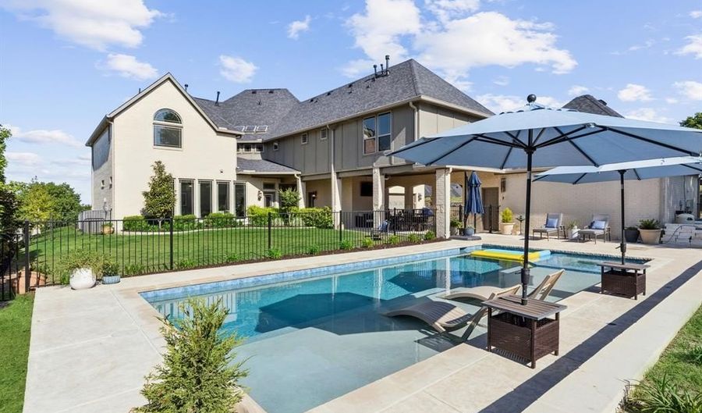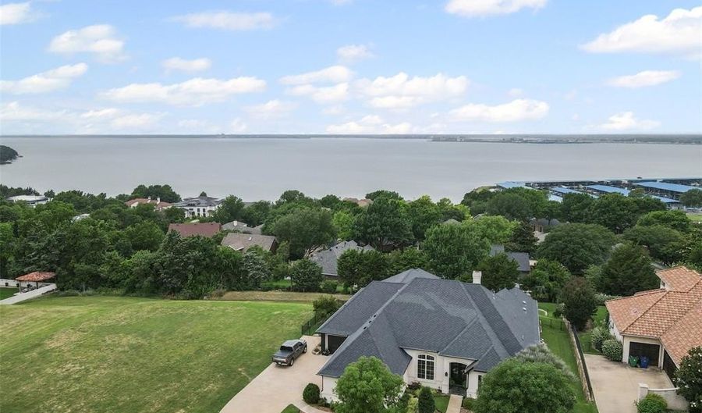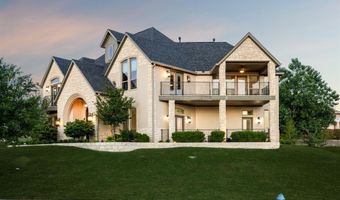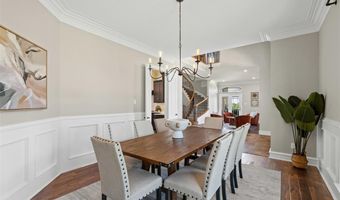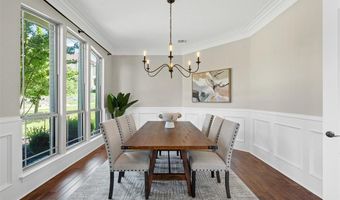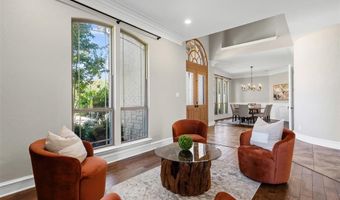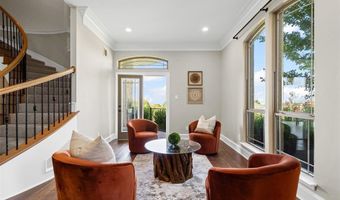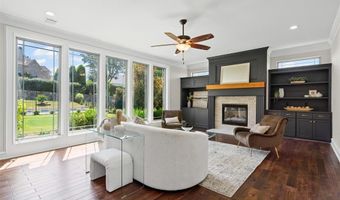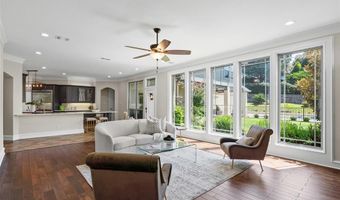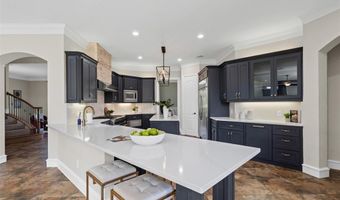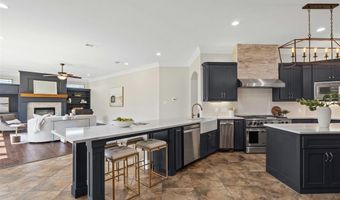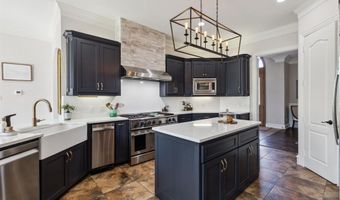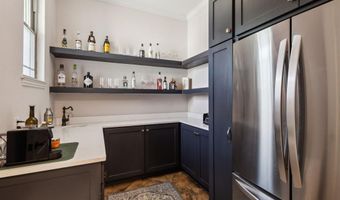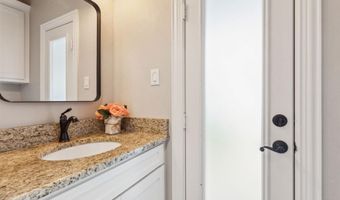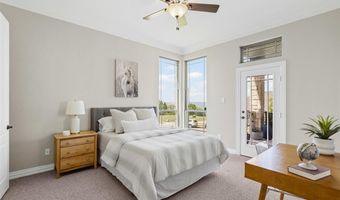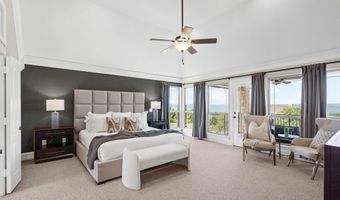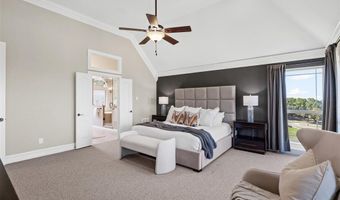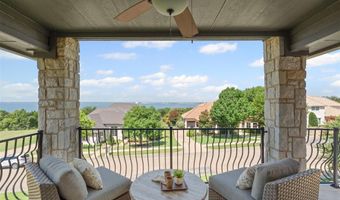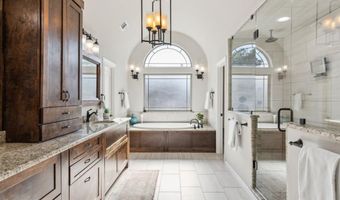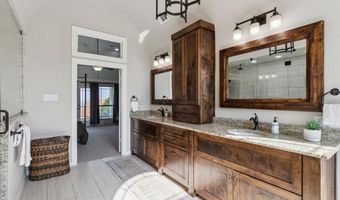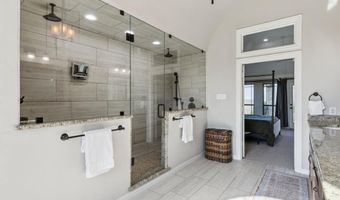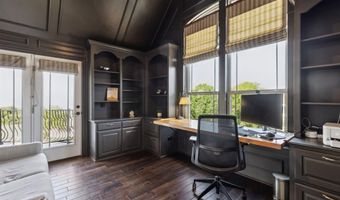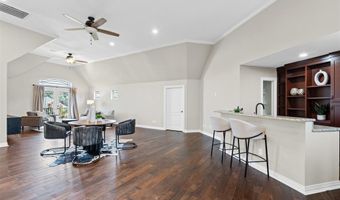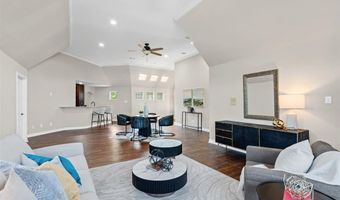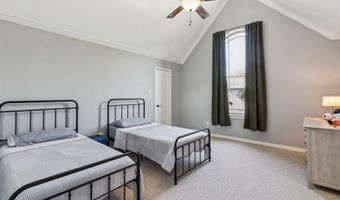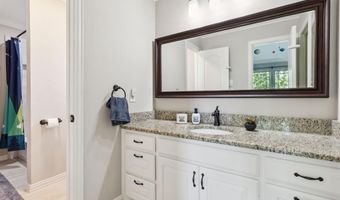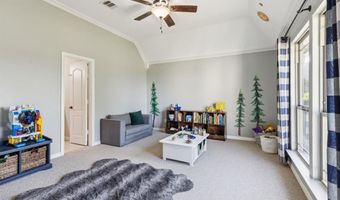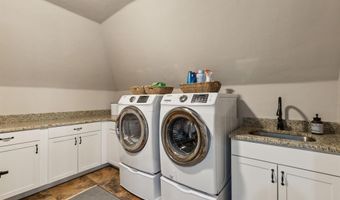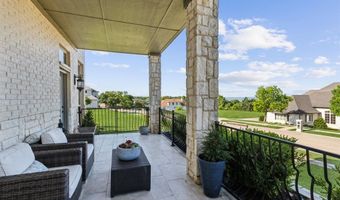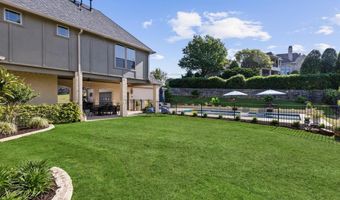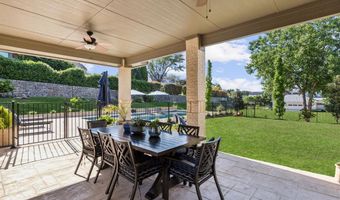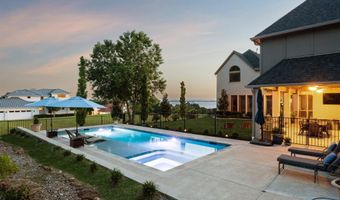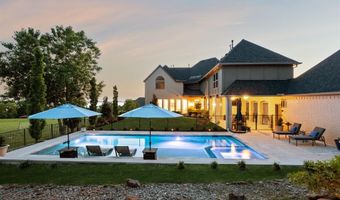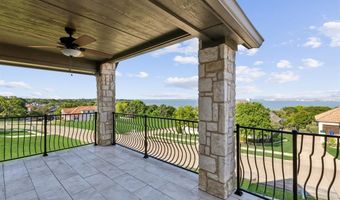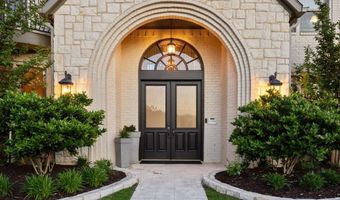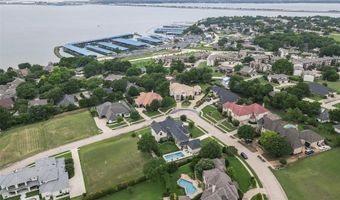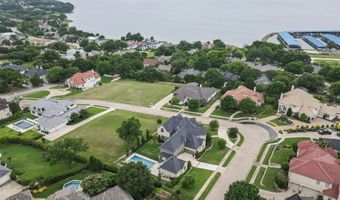VA ASSUMABLE LOAN 2.25%! Experience the serenity of lakeside living in this breathtaking home in Heath, where sweeping views of Lake Ray Hubbard with the Dallas City Skyline in the background, create a picturesque canvas for everyday life. With over 5,000 square feet of well-appointed living space, this 4-bedroom, 3.1-bathroom residence seamlessly combines luxury, comfort, & versatility. Upstairs, enjoy a spacious great room complete with a wet bar, laundry room with washer & dryer included, two guest bedrooms, & a private study, perfect for working from home. The expansive primary suite on that floor offers a tranquil retreat with direct access to the oversized second-story balcony, shared with the study, where you can take in stunning lake views. Downstairs, the thoughtful layout continues with a welcoming front sitting area, dining room & a guest bedroom with ensuite bath, that opens to a covered patio. The heart of the home features another living room with a gas fireplace and built-in shelving, a generous-sized walk-in pantry with wet bar and fridge included, & a chef’s kitchen outfitted with premium finishes, extended seating area, island & plenty of space to gather. Step outside to your own private oasis, where a modern salt water pool & spa, added just a few years ago, invite you to relax or entertain while enjoying the natural beauty of the surroundings. The lush, tree-filled backyard is richly landscaped and is flanked with yet another covered patio leading to the pool. Whether you're hosting guests, working from home, or simply enjoying the view, this home provides an exceptional lifestyle with room to relax, play, & entertain, all set against the tranquil beauty of the lake. Nothing compares to the daily sunsets you'll get to experience from this vantage point. Less than a mile away, Chandler’s Landing offers boat slips, rentals, & easy lake access. Nearby, enjoy concerts by the Lake, plus plenty of dining, retail, & shopping options at your disposal.
