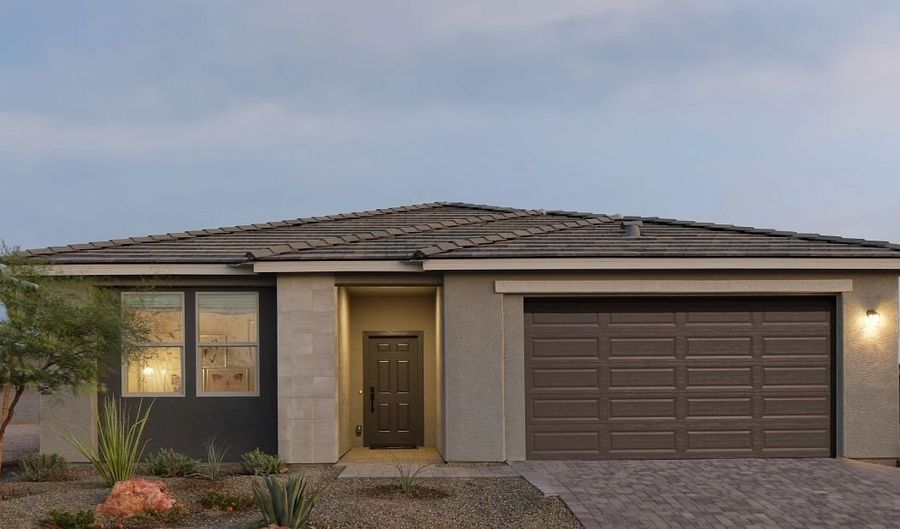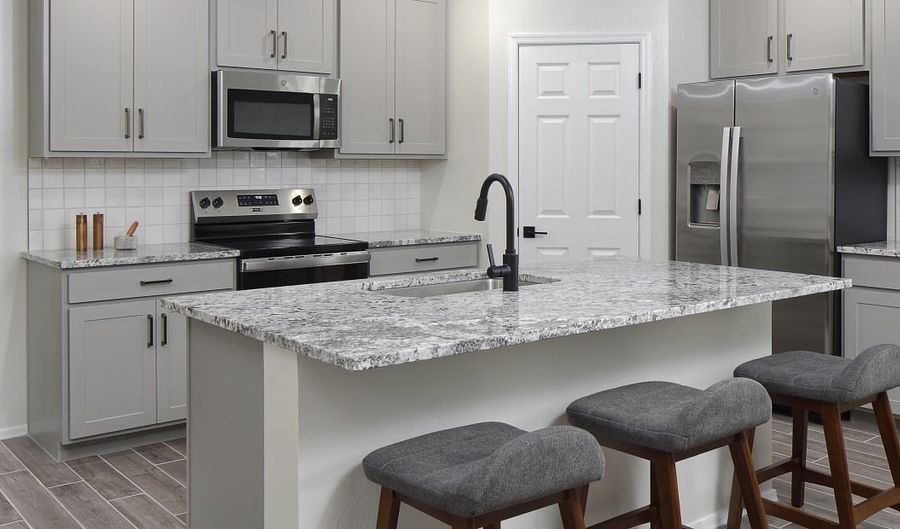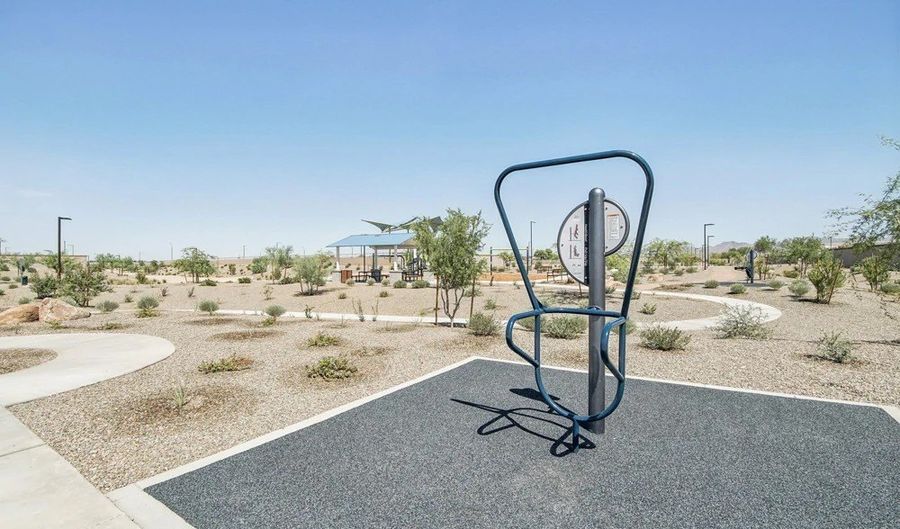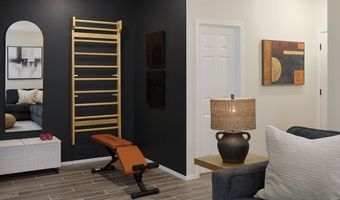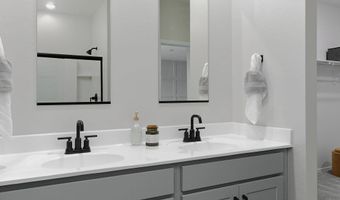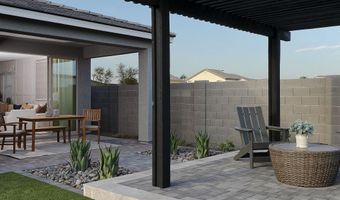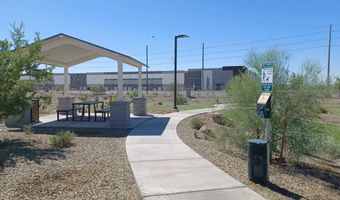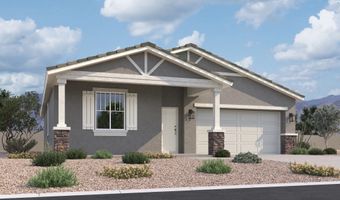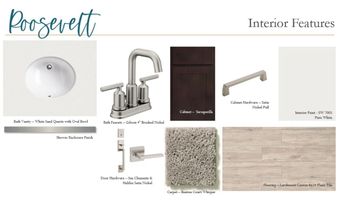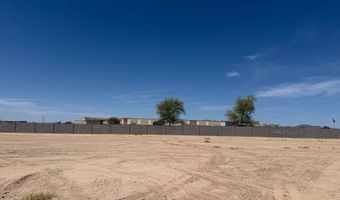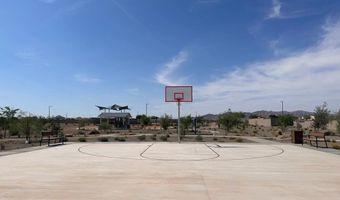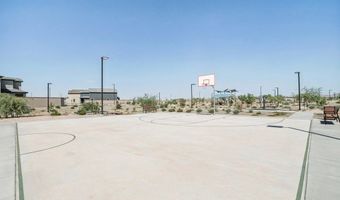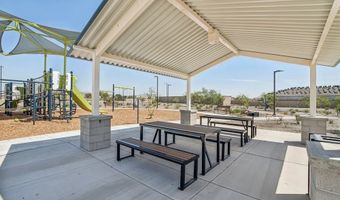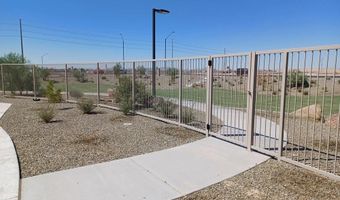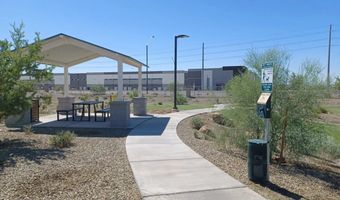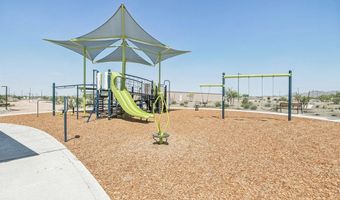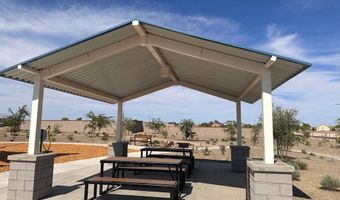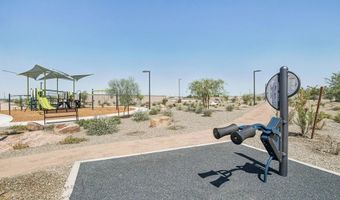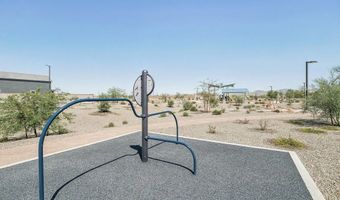24120 W Bowker St Buckeye, AZ 85326
Snapshot
Description
The Violet floor plan is a thoughtfully designed, single-story home that perfectly blends style and functionality. Spanning 1,567 square feet, this open-concept layout offers three spacious bedrooms and two modern bathrooms, making it ideal for families or individuals seeking comfort and versatility.The heart of the home is the expansive great room, perfect for entertaining or everyday living. The kitchen features an over-sized island anchoring the space. You'll love the sliding glass door opening to a covered patio off the dining nook, seamlessly connecting your indoor and outdoor spaces.The oversized primary suite is a private retreat, complete with ample space to relax and unwind. You'll love the double executive-height sinks that make getting ready a breeze.The Violet also features a two-car garage, providing plenty of storage and convenience. Whether you're enjoying a cozy night in or hosting guests, this home is designed to enhance every moment.
More Details
Features
History
| Date | Event | Price | $/Sqft | Source |
|---|---|---|---|---|
| Listed For Sale | $379,990 | $242 | Ashton Woods Homes-Phoenix |
Nearby Schools
High School Youngker High School | 1.5 miles away | 09 - 12 | |
High School West - Mec - Buckeye Union High School | 1.6 miles away | 09 - 12 | |
High School Buckeye Union High School | 1.7 miles away | 09 - 12 |
