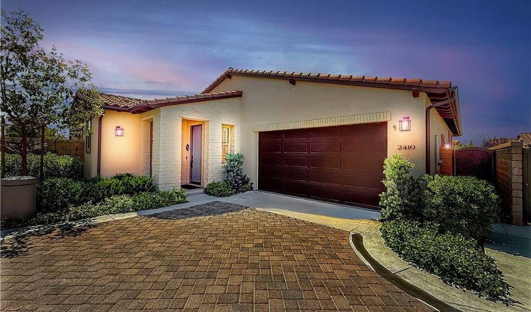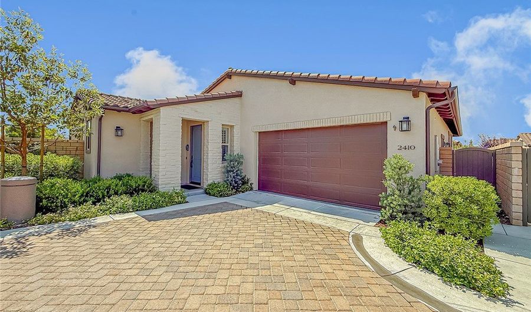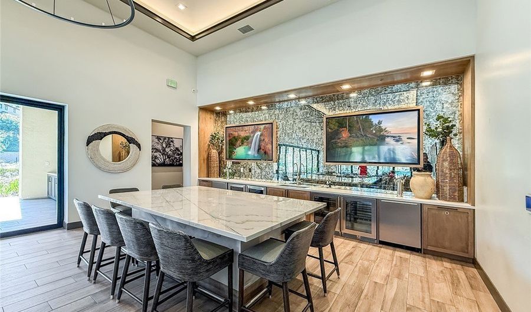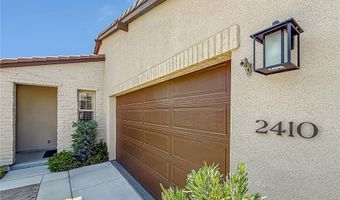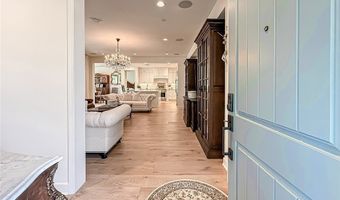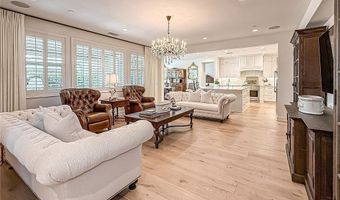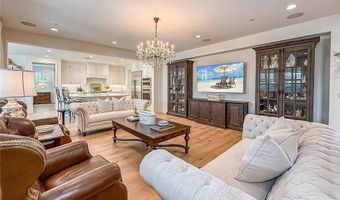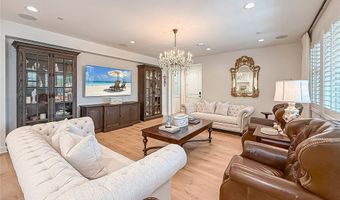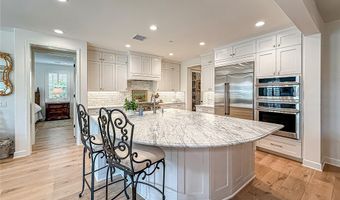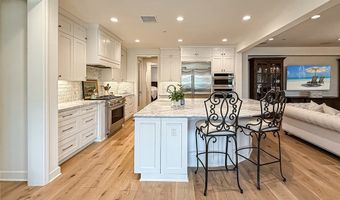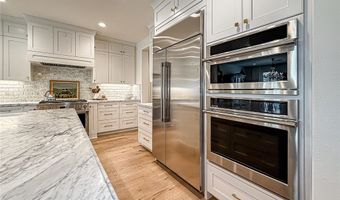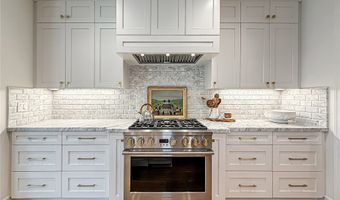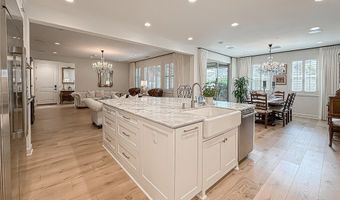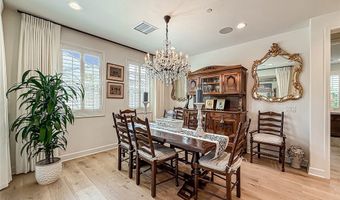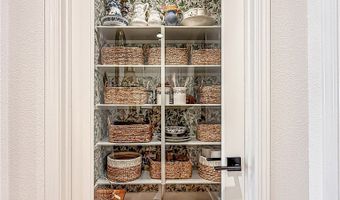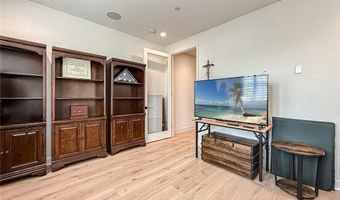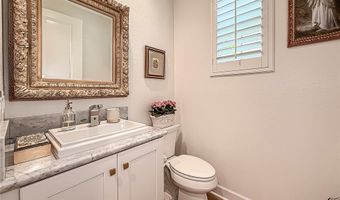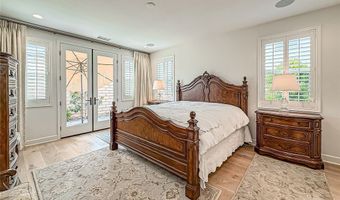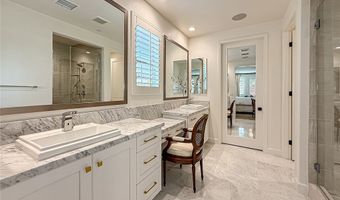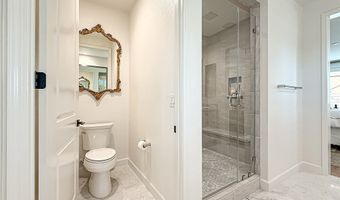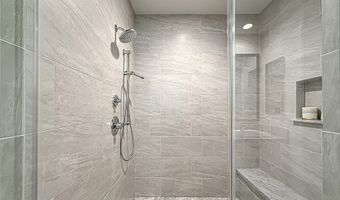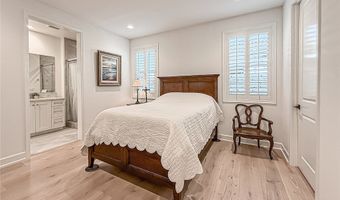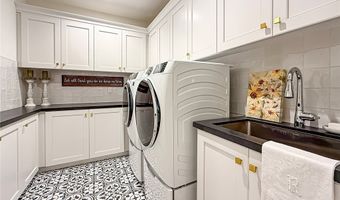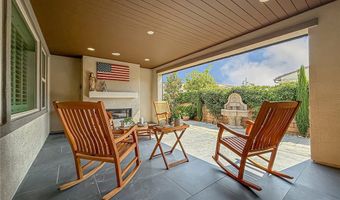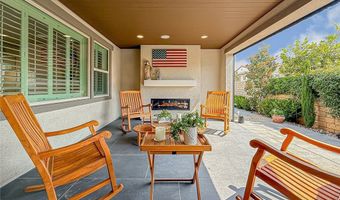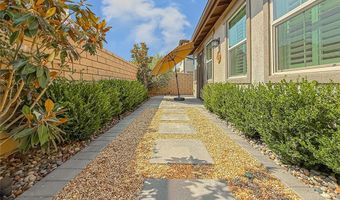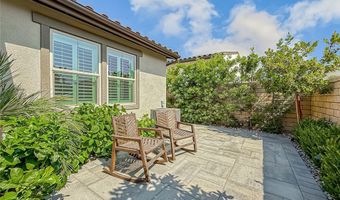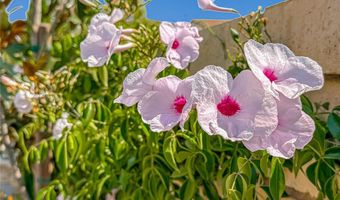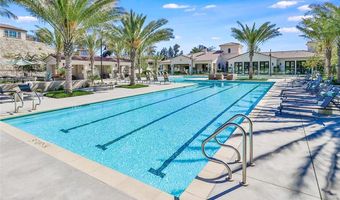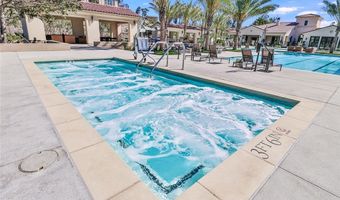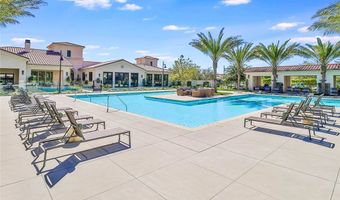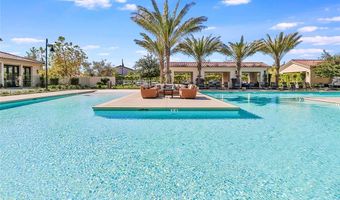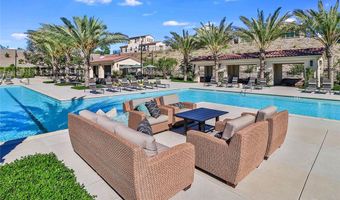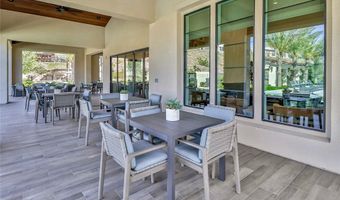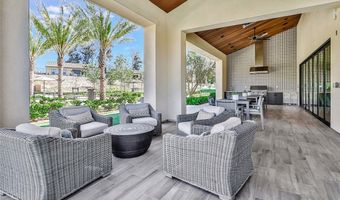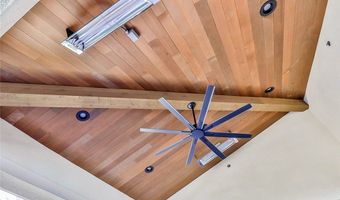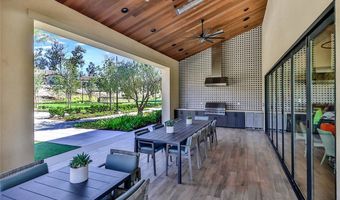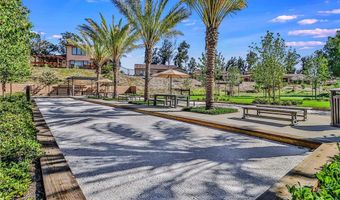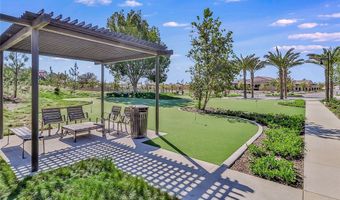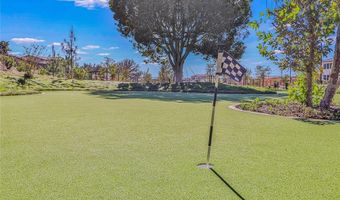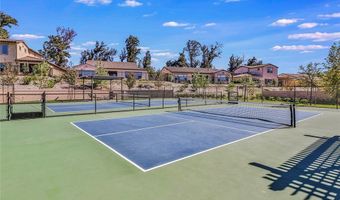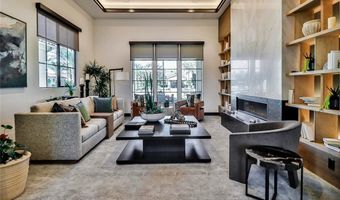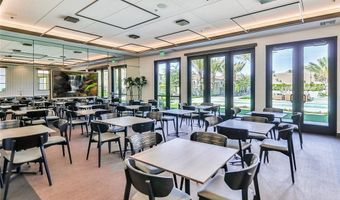2410 Quartsite Dr Camarillo, CA 93012
Snapshot
Description
You do not want to miss out on this amazing opportunity to live in a perfect turn-key home in the exclusive 55+ Grove community. Designed and loved with the intention of being a forever home, no corner was left unattended in the most sought after Citron Plan 3 home. The open floor plan offers 2 large bedrooms with ensuite baths and one additional office space that can easily be converted to a third bedroom if needed. The gourmet kitchen offers countless upgrades, including ceiling high cabinets, top of the line stainless steel appliances, and ample additional cabinet space. The kitchen’s large marble island opens up to the family room which provides natural light and a flowing living space. The kitchen’s pantry is tastefully decorated and organized, making it feel like a piece of art. The outdoor Ranch Room is equipped with a fireplace and remote-controlled power shade providing comfort and functionality. This home boasts stunning, wide plank White Oak Fabrica Fine Wood throughout the main living areas and bedrooms. Each bedroom and bathroom have been upgraded with additional cabinets for storage and high-quality finishes that are meticulously maintained. That backyard is finished with low maintenance landscaping, providing privacy and beauty all in one. Even the garage is immaculate, with its professional epoxy flooring and convenient storage racks. You will not want to miss this perfect home. The Grove is not like any other 55+ community, the amenities and grounds promote active daily activities and countless ways to make new friends and enjoy every day doing something new and different! Work out in the state-of-the-art gym, or play some pickleball, ping pong, or bocce ball. There is also a putting green, large walk-in swimming pool, and two dog parks. Relax in a cabana poolside with a book from The Grove Library. There are also BBQ areas, fireplaces, and a large hot tub, making the grounds feel nothing short of resort-like. Buying a home in The Grove is buying a lifestyle.
--
More Details
Features
History
| Date | Event | Price | $/Sqft | Source |
|---|---|---|---|---|
| Listed For Sale | $1,550,000 | $726 | Pinnacle Estate Properties |
Expenses
| Category | Value | Frequency |
|---|---|---|
| Home Owner Assessments Fee | $407 | Monthly |
Nearby Schools
Elementary School La Mariposa | 0.7 miles away | KG - 05 | |
Elementary School Tierra Linda Elementary | 0.8 miles away | KG - 05 | |
Middle School Las Colinas Middle | 0.8 miles away | 06 - 08 |
