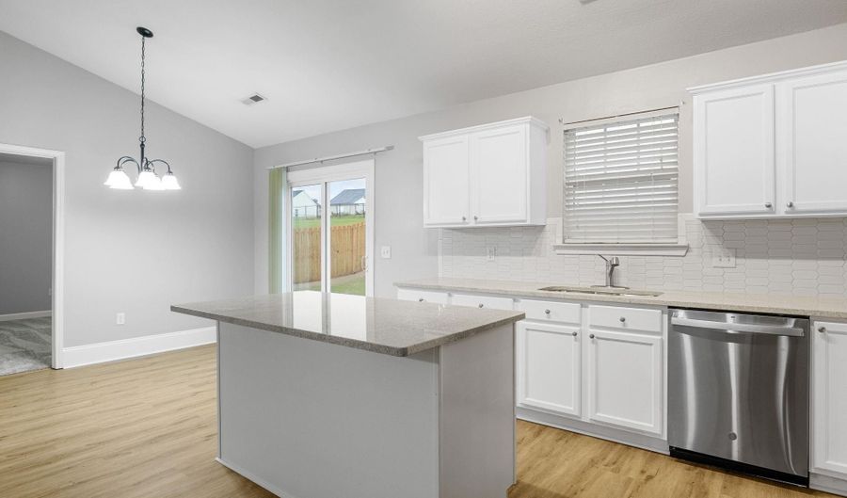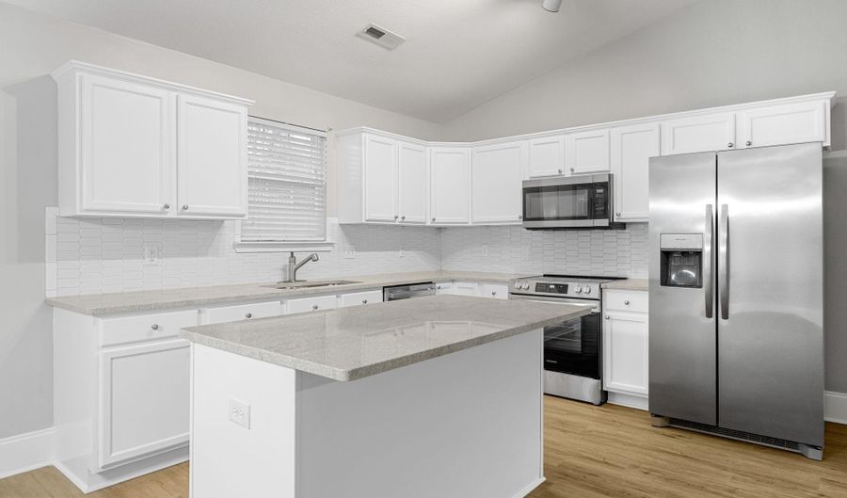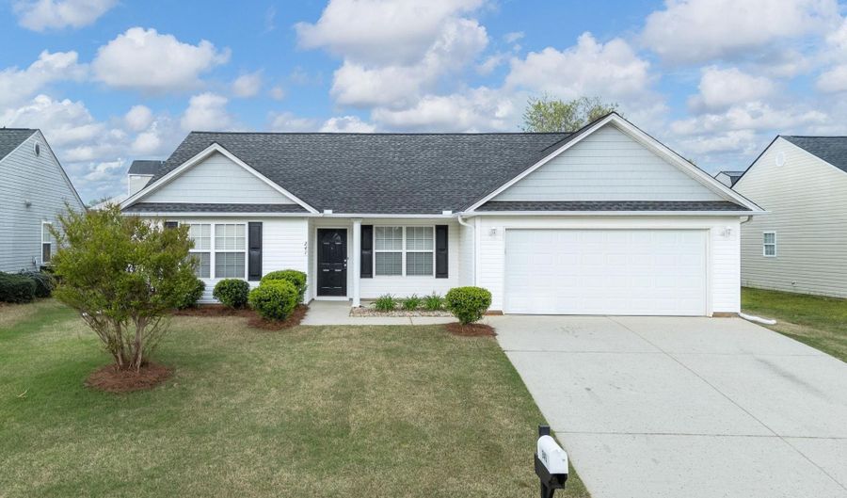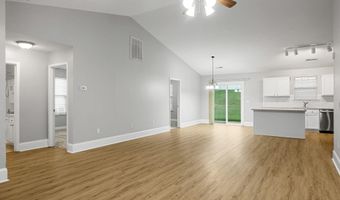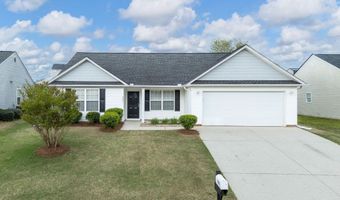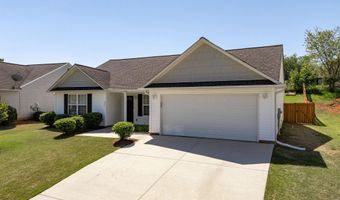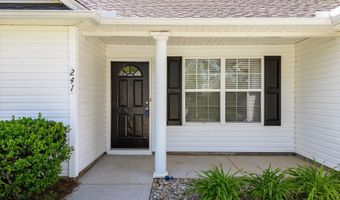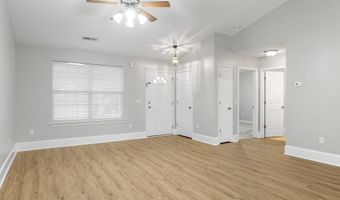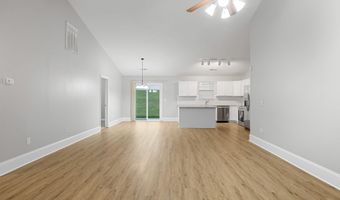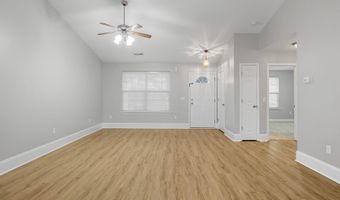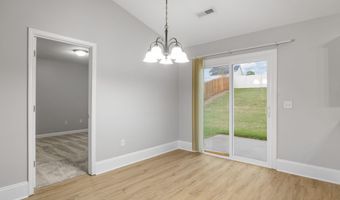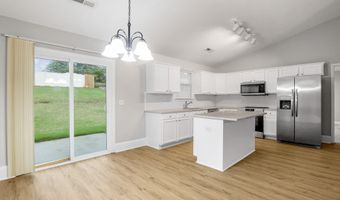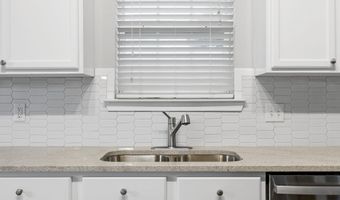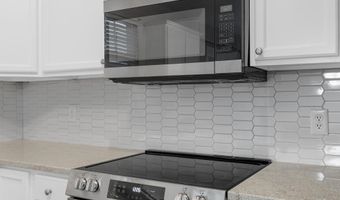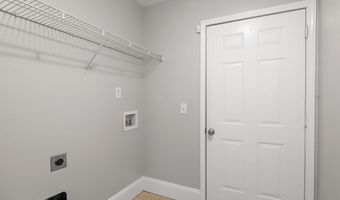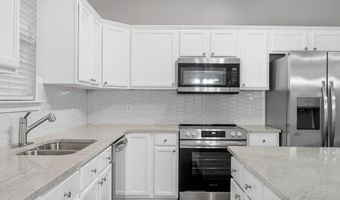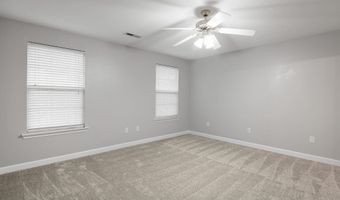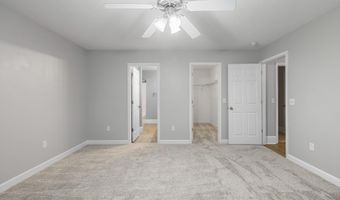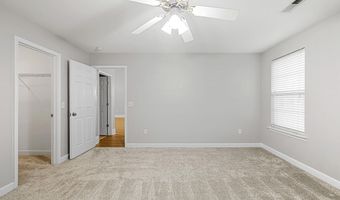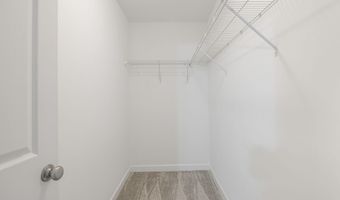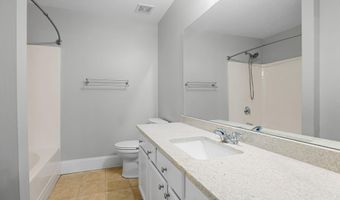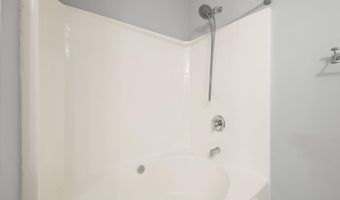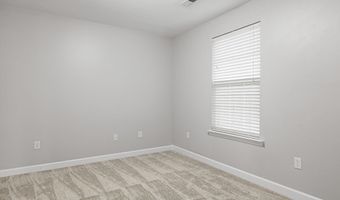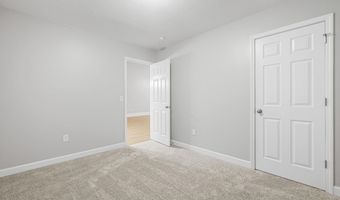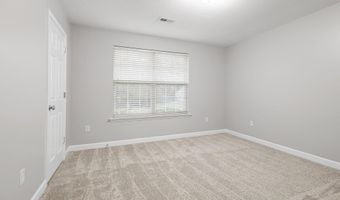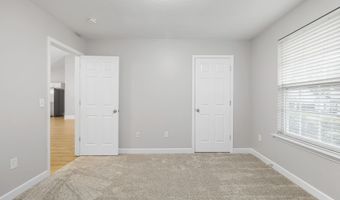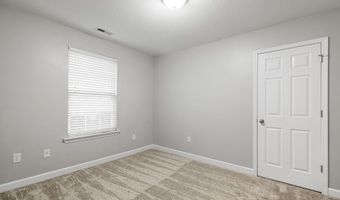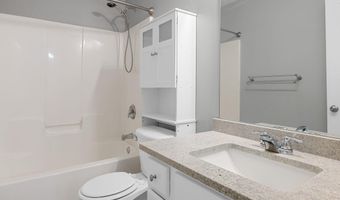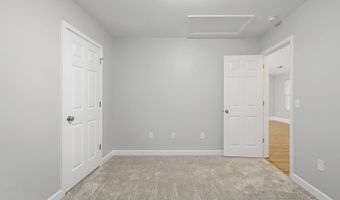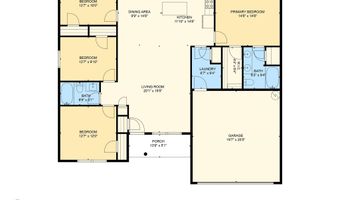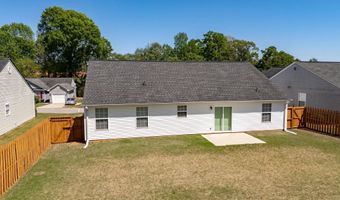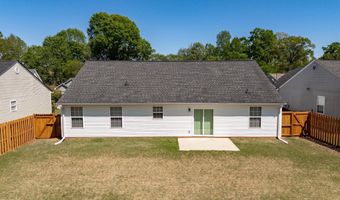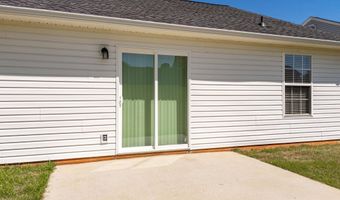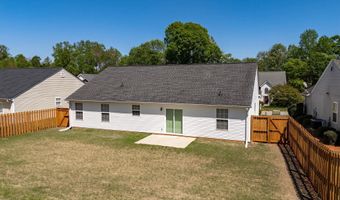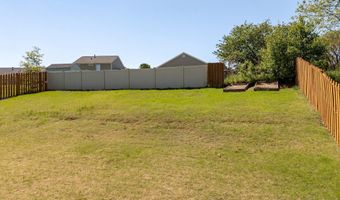241 Waxberry Ct Ct Boiling Springs, SC 29316
Snapshot
Description
Welcome home to 241 Waxberry Ct, a beautifully renovated gem in the heart of Boiling Springs! This inviting residence offers a perfect blend of modern updates and comfortable living, ideal for families and those seeking convenience. Step inside to discover a spacious split floor plan featuring sleek granite countertops and stainless steel appliances in the kitchen, making meal prep a joy. The generous master suite provides a peaceful retreat, while three additional bedrooms offer ample space for family or guests. With two tastefully updated bathrooms, morning routines are a breeze. At 1,660 square feet, this home feels airy and bright, ready for your personal touch. The attached two-car garage provides secure parking and extra storage. Outside, the expansive fenced backyard is perfect for kids, pets, and outdoor gatherings, offering endless possibilities for recreation and relaxation. Enjoy sunny afternoons on the private patio, ideal for grilling and entertaining. Location is key, and this home delivers! Situated conveniently near Interstate I-85, you'll have quick access to both Spartanburg and Greenville, placing you perfectly between two vibrant South Carolina cities. Plus, you'll find excellent schools and a variety of shopping options just minutes away. The neighborhood is family-friendly, creating a warm and welcoming atmosphere. Looking at the photos, the neutral paint palette throughout the home creates a bright, modern look. The kitchen photos highlight the shiny stainless steel appliances and the clean, modern look of the granite countertops, while the bathroom images show the updated fixtures and finishes. The large backyard is clearly visible, showcasing the ample space for outdoor activities. The garage photos show a clean, spacious area, ready for vehicles and storage. The exterior photos show a well-maintained home with a charming facade. This home is ready to make your own.
More Details
Features
History
| Date | Event | Price | $/Sqft | Source |
|---|---|---|---|---|
| Listed For Sale | $279,500 | $168 | Quartermaster Properties LLC |
Taxes
| Year | Annual Amount | Description |
|---|---|---|
| 2024 | $3,291 |
Nearby Schools
High School Boiling Springs High | 0.9 miles away | 10 - 12 | |
High School Boiling Spgs 9th Grade Camp | 1.4 miles away | 09 - 09 | |
Elementary School Boiling Springs Elementary | 1.6 miles away | PK - 04 |
