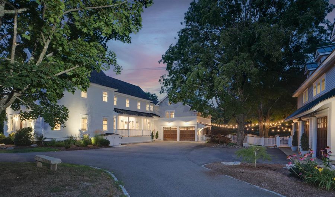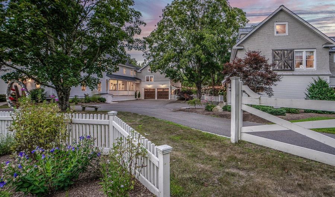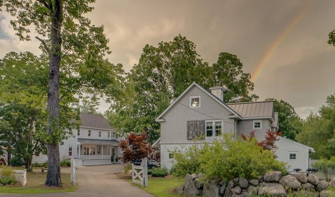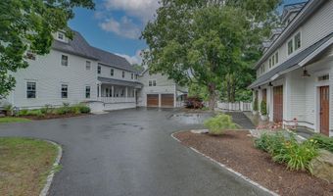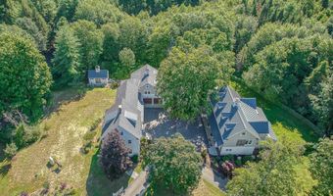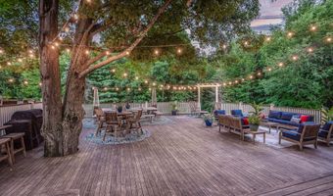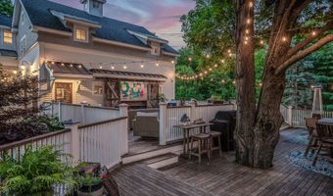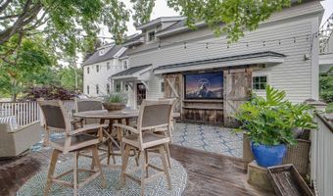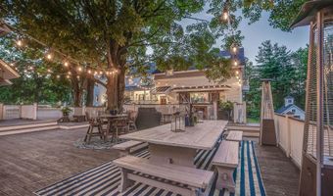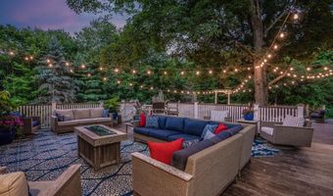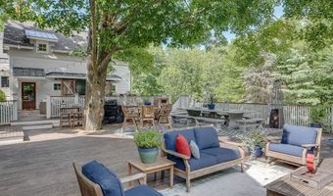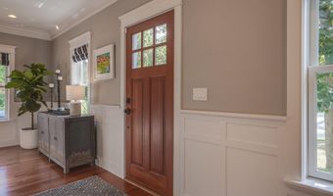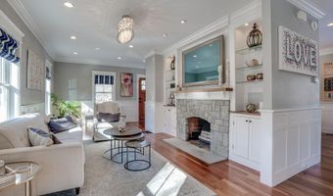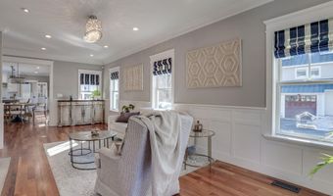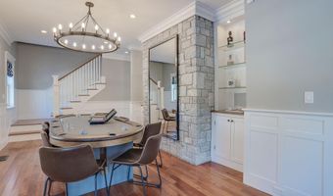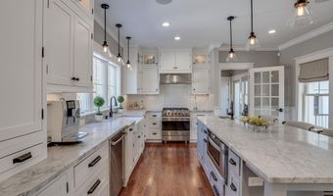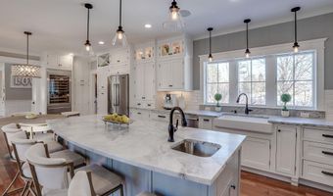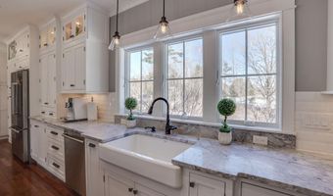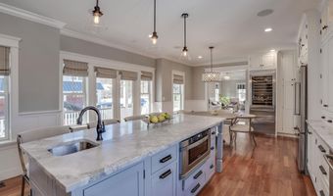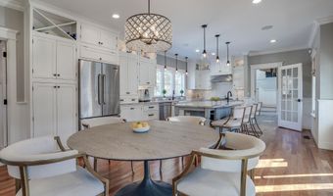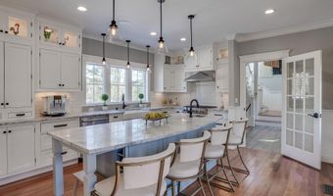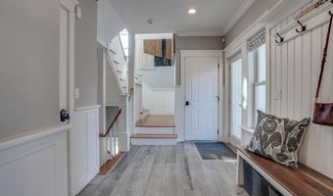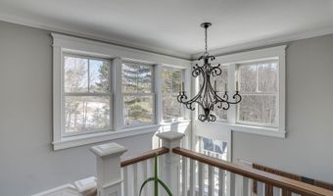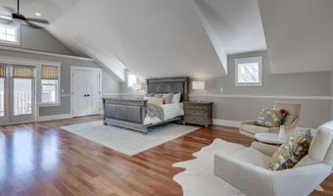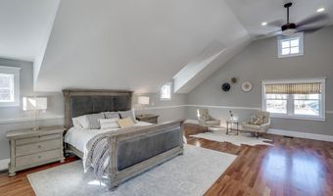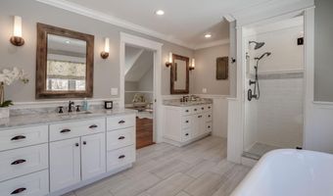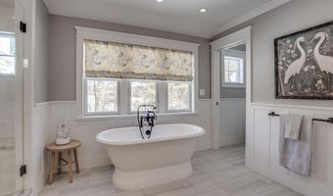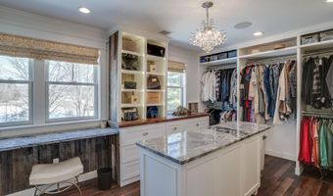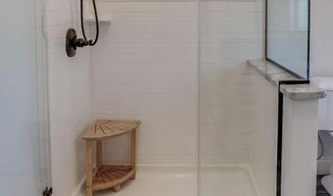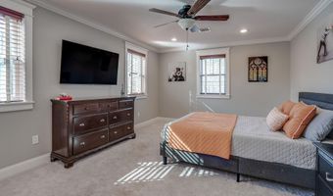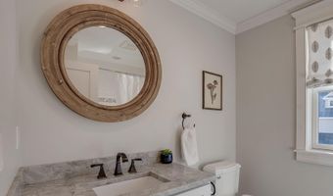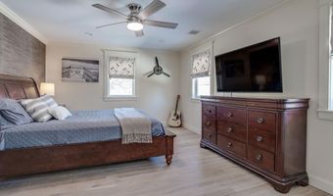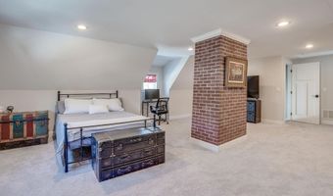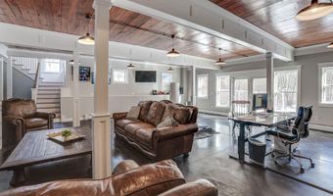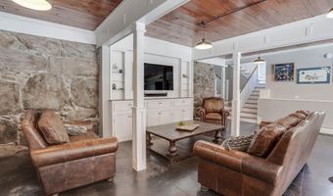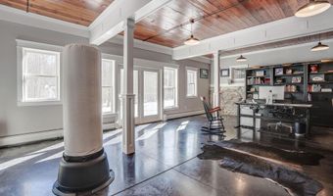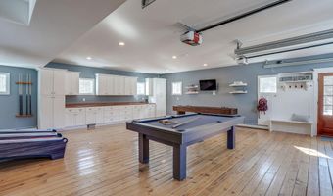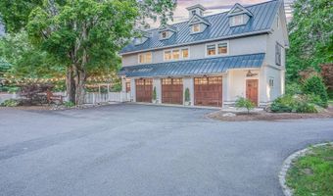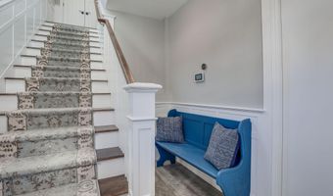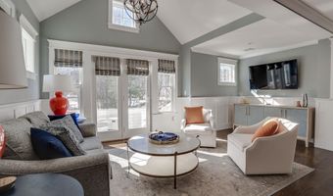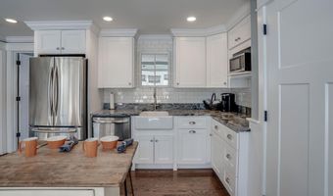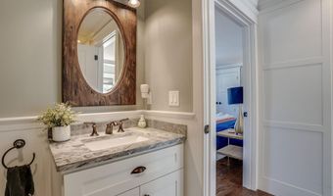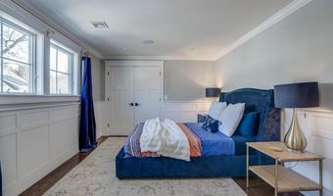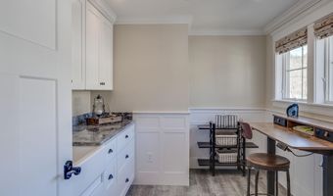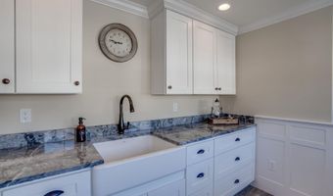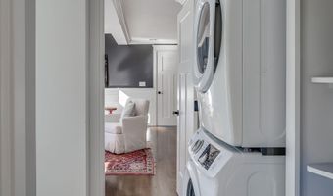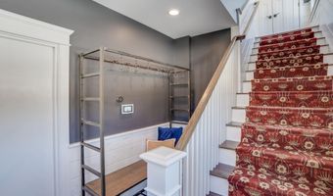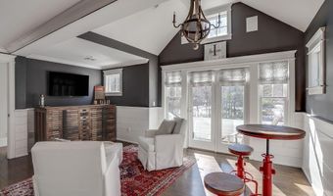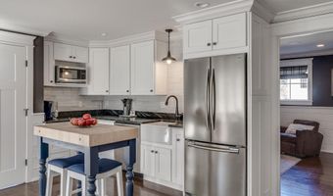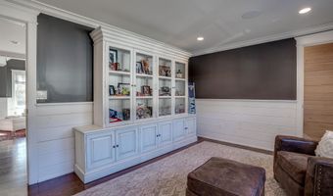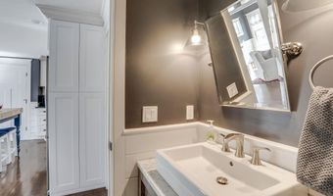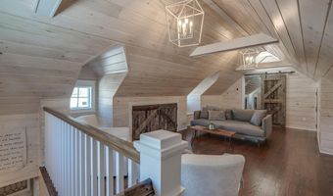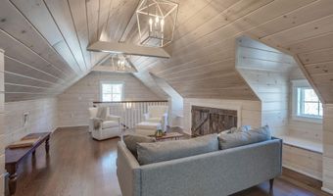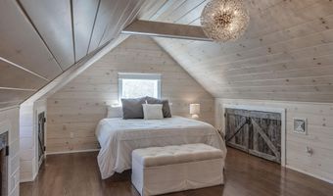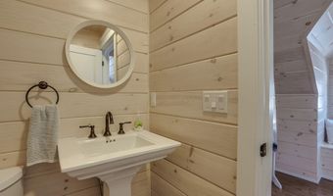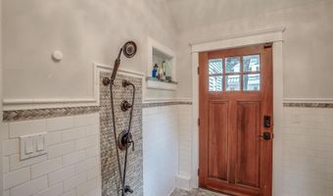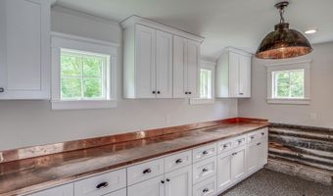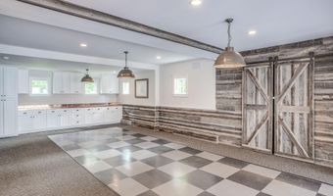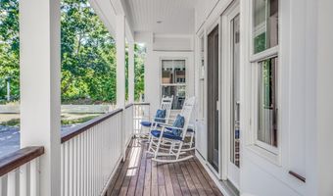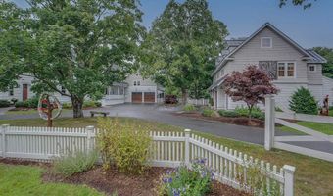241 Wallace Rd Bedford, NH 03110
Snapshot
Description
VISit this Iconic Landmark Property....A modern farmhouse built in 2014, this home was crafted by a noted architectural/design team, featuring a flexible floor plan and high-end materials throughout. The Carriage House: A 2,300 sq ft radiant floor-heated space with room for over 5 cars, plus two in-law apartments. The private balconies offer field views, and the design includes features for accessibility, such as a chair-lift. The Main Residence: is a 5,100 sq ft spacious and inviting home, featuring a massive 1,520 sq ft outdoor deck/dining space, perfect for entertaining. The design also includes state-of-the-art audio and media systems. The Primary Suite is a serene retreat with its own private balcony, plus two separate bathrooms/dressing rooms for added privacy and comfort. The heart of the home is the Chefs Kitchen, which is a dream space for anyone who loves to cook, complete with Viking appliances, a wine fridge, and beautiful white inset cabinetry and granite surfaces. The walkout Lower-Level Media Room/Office is rich in character with high ceilings, an original stone wall, and polished concrete floors—ideal for a wine cellar, media room, or bar area. Top-rated school district and a town. The ULTIMATE combination of luxury, functionality, and timeless style. The property is perfect for large gatherings and extended family, plus the ULTIMATE in MULTI GENERATIONAL living with all the modern conveniences. DELAYED showings - Start Thursday March 20th/By Appointment
More Details
Features
History
| Date | Event | Price | $/Sqft | Source |
|---|---|---|---|---|
| Listed For Sale | $2,290,000 | $251 | Four Seasons Sotheby's Int'l Realty |
Taxes
| Year | Annual Amount | Description |
|---|---|---|
| 2024 | $30,161 |
Nearby Schools
High School Bedford High School | 0.5 miles away | 09 - 11 | |
Middle School Ross A. Lurgio Middle School | 0.5 miles away | 07 - 08 | |
Middle School Mckelvie Intermediate School | 1.1 miles away | 05 - 06 |
