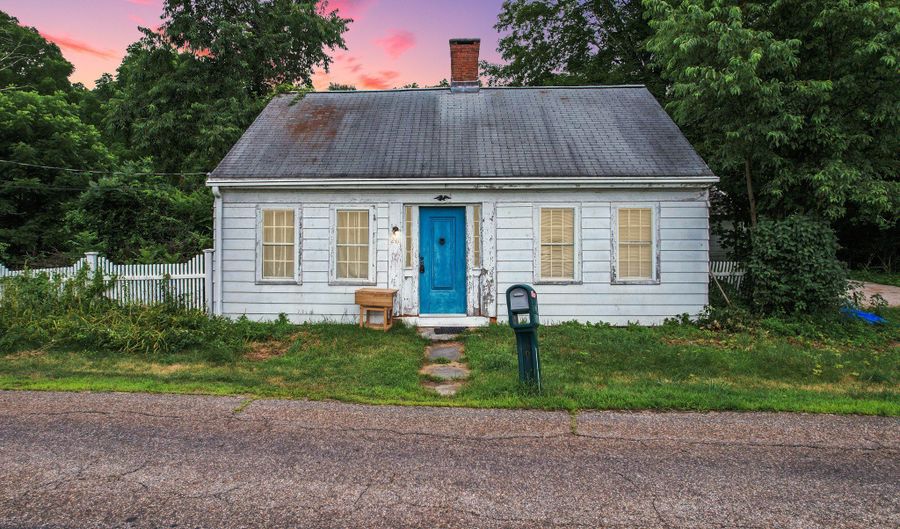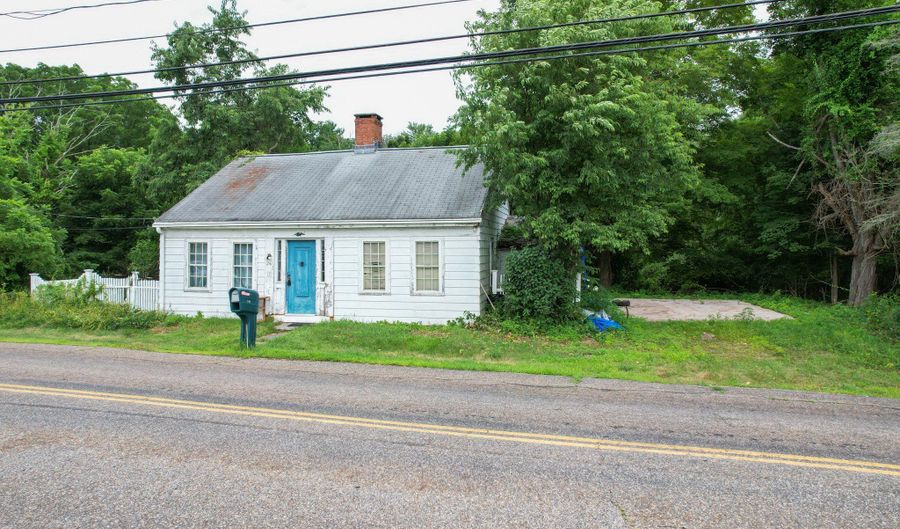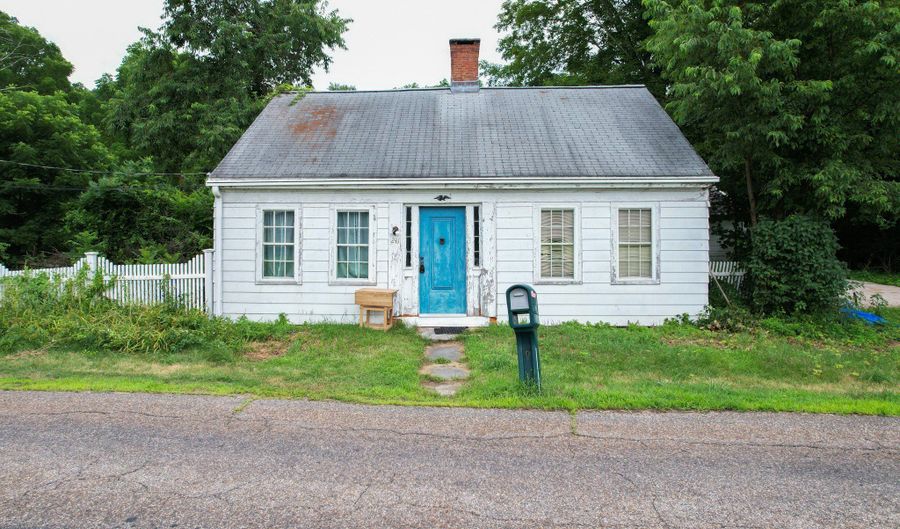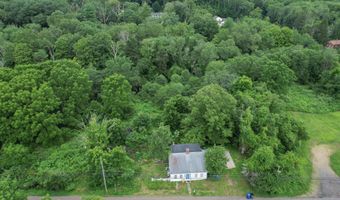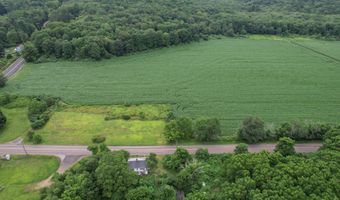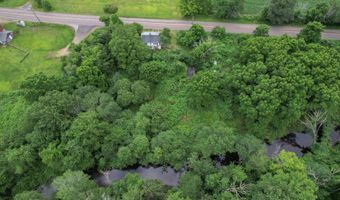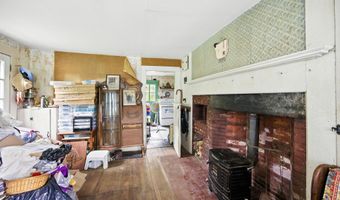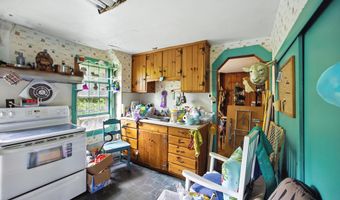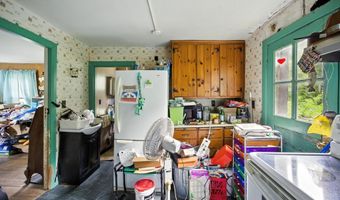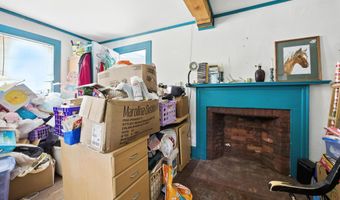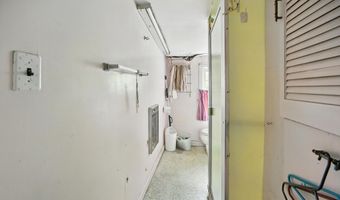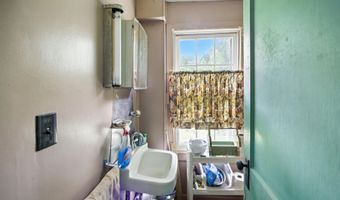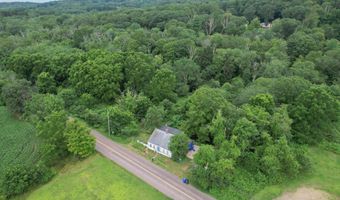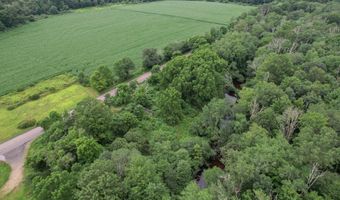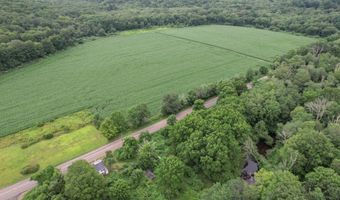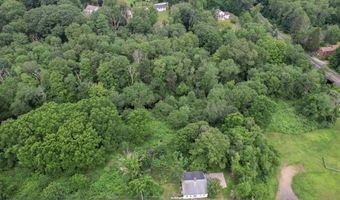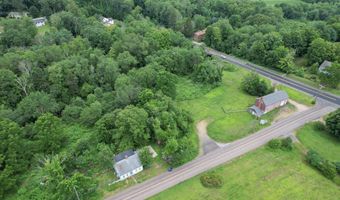241 N River Rd Coventry, CT 06238
Snapshot
Description
Nestled on 2.19 acres of picturesque land, this historical New England antique Cape, built in 1720, offers a unique opportunity to restore a piece of history to its former glory. This 3-bedroom, 2-bathroom home spans 1,344 square feet and exudes charm with its hardwood floors throughout and classic architectural details. The living room features a cozy coal-burning stove insert with a distinctive beehive design, perfect for chilly evenings. Adjacent to the kitchen, a versatile dining room with a closet could easily serve as a 4th bedroom. The main floor hosts one bedroom with a fireplace, adding warmth and character, while two additional bedrooms are located upstairs. The home includes two full bathrooms-one upstairs with a stand-up shower and one downstairs with a tub/shower combo. Once a thriving horse farm, the expansive lot offers endless possibilities for outdoor enthusiasts. A slab is in place for a future garage, adding potential for expansion. The back side of the roof was replaced in 2014, and a new sump pump was installed in 2024. This property is a blank canvas for those with a vision to revive its historical beauty, blending antique charm with modern updates in a serene, rural setting. **HIGHEST & BEST OFFERS BY 5PM, WEDNESDAY JULY 23**
More Details
Features
History
| Date | Event | Price | $/Sqft | Source |
|---|---|---|---|---|
| Listed For Sale | $150,000 | $112 | KW Legacy Partners |
Nearby Schools
Elementary School Coventry Grammar School | 0.9 miles away | KG - 02 | |
Middle School Capt. Nathan Hale School | 2.1 miles away | 06 - 08 | |
High School Coventry High School | 2.1 miles away | 09 - 12 |
