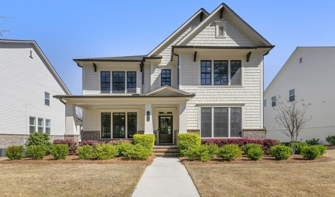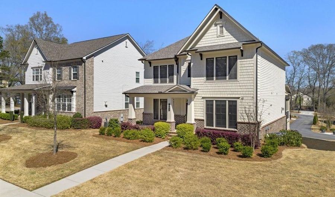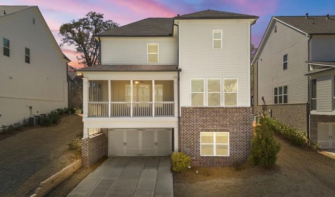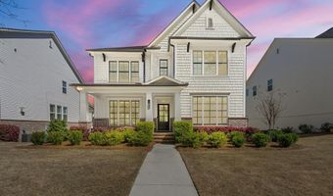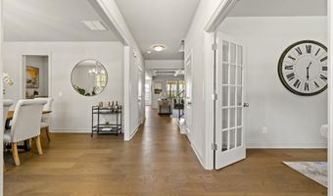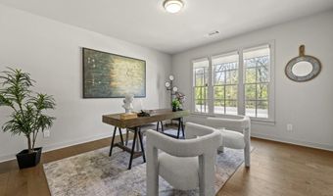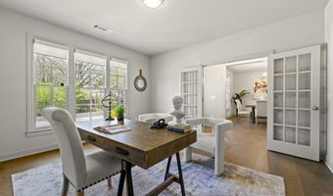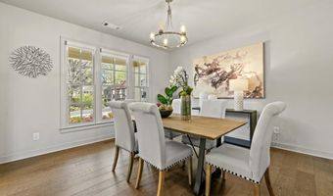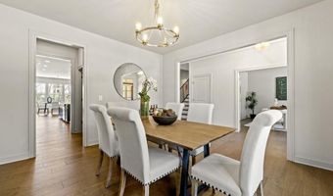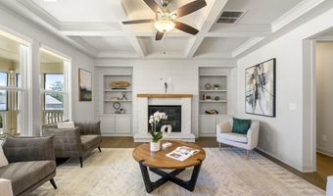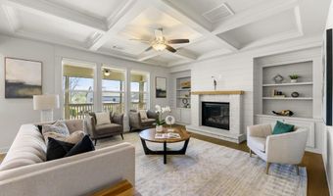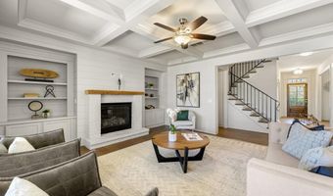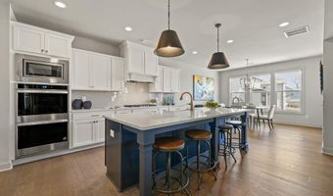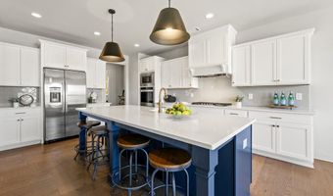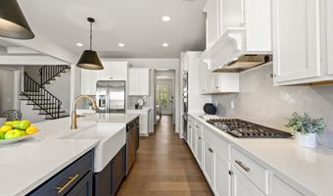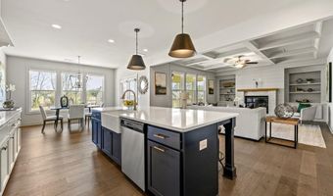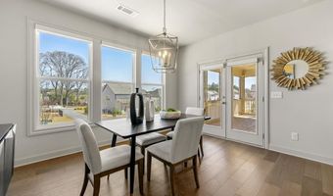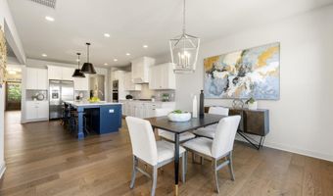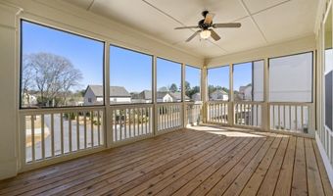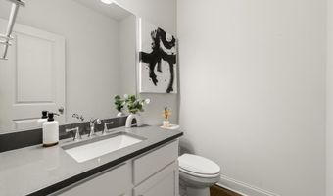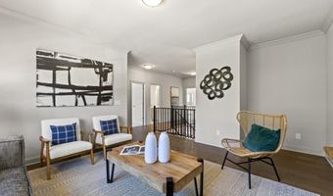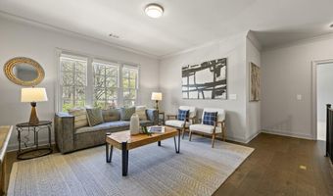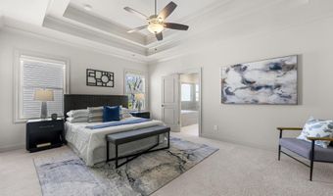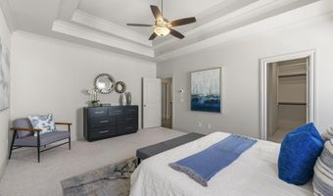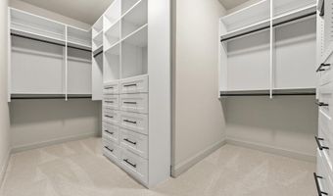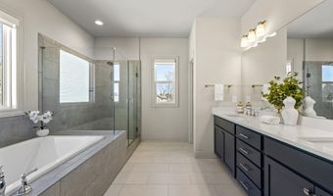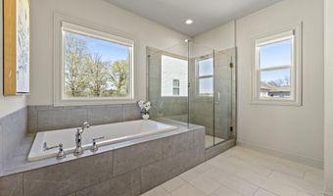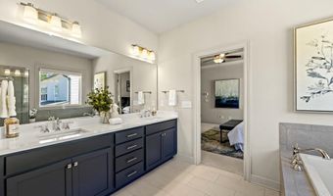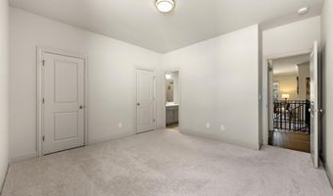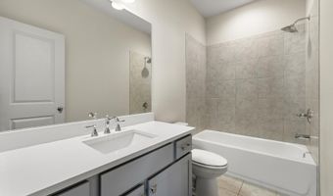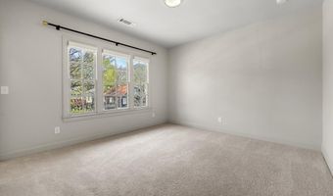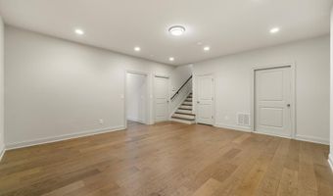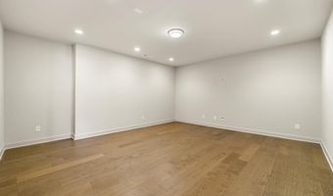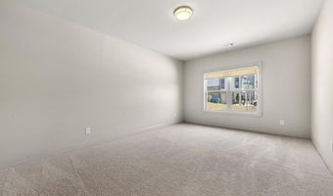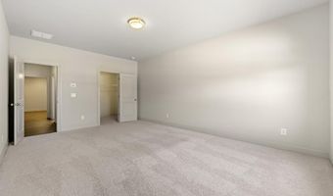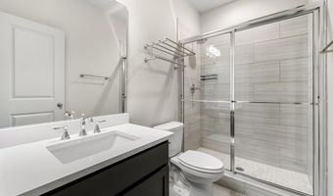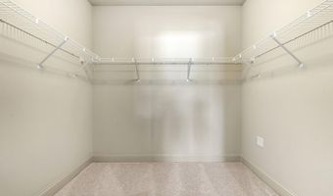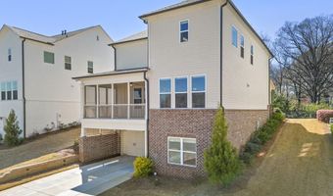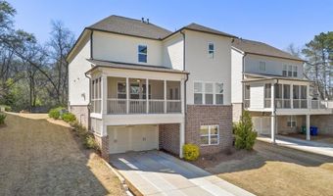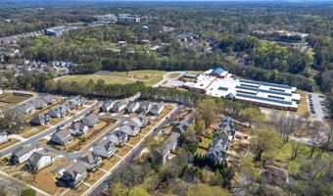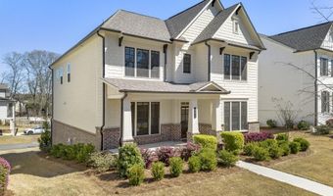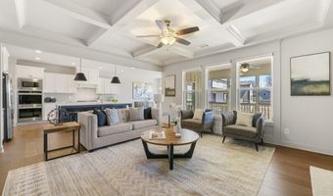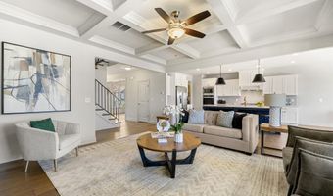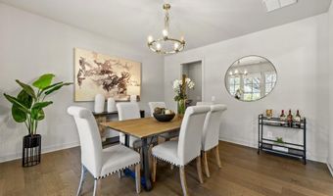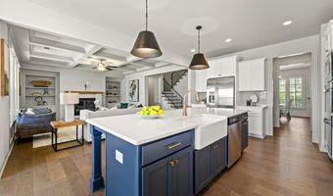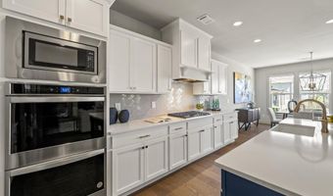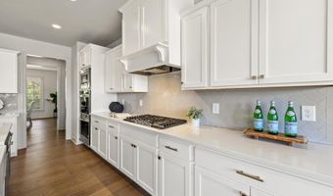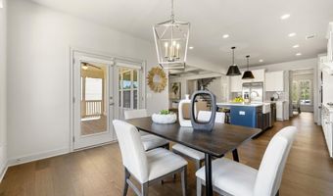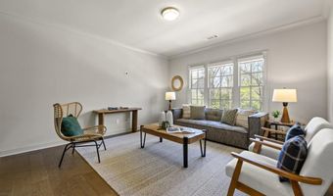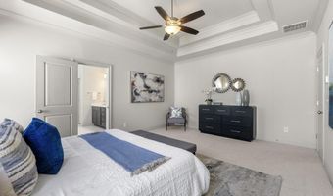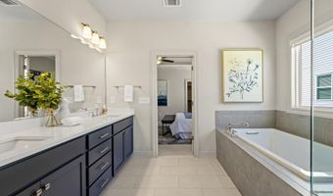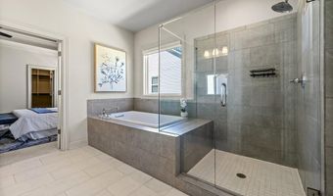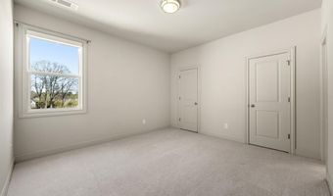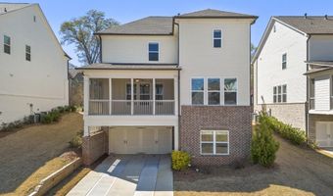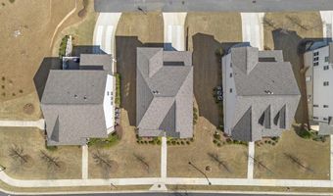Welcome to Your Dream Home in Avondale Estates! This beautifully maintained, nearly new home in the heart of Avondale Estates offers the perfect blend of thoughtful design, functionality, and comfort. With just a few years under its belt, this property gives you the benefit of a newer build without the premium price tag. As you enter the main level, you're greeted by warm, immaculate flooring and a smart layout that balances open living with private spaces. To your right, a dedicated home office with double doors offers quiet productivity, while a formal dining room on the left invites memorable gatherings. The heart of the home is the spacious living room, where a stunning fireplace with brick surround and built-in accent shelving creates a focal point that's both cozy and elegant. The kitchen is a true standout boasting new appliances, generous storage, beautifully laid tile, and a functional range hood vented to the outside. Electric blinds add a modern touch throughout many of the rooms. Just off the kitchen, a large sunroom provides an inviting spot to enjoy summer mornings or quiet evenings. Upstairs, a sprawling flex space offers endless possibilities perfect for a second living room, play area, or creative studio. Each of the three bedrooms on this level has its own private en-suite bath, ensuring comfort and convenience. The primary suite impresses with double tray ceilings, a massive walk-in closet with a built-in storage system, and a spa-like bathroom featuring double vanities, a soaking tub, and a generous shower. The washer and dryer are conveniently located on the same level. The finished basement is a true bonus. It offers a large bedroom with a rare walk-in closet, a full bath, and a versatile flex space ideal for a media room or gym. The mechanicals are tucked away, keeping the space functional and efficient. Outside, enjoy relaxing on the front porch. Alternatively, the sunroom on the second floor is open all year long! This home combines modern comfort with timeless touches and it's ready for you to move right in.
