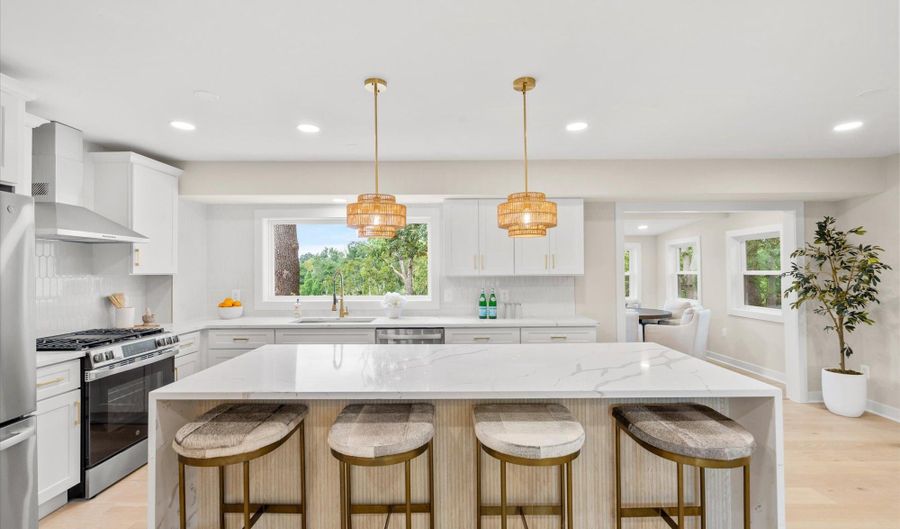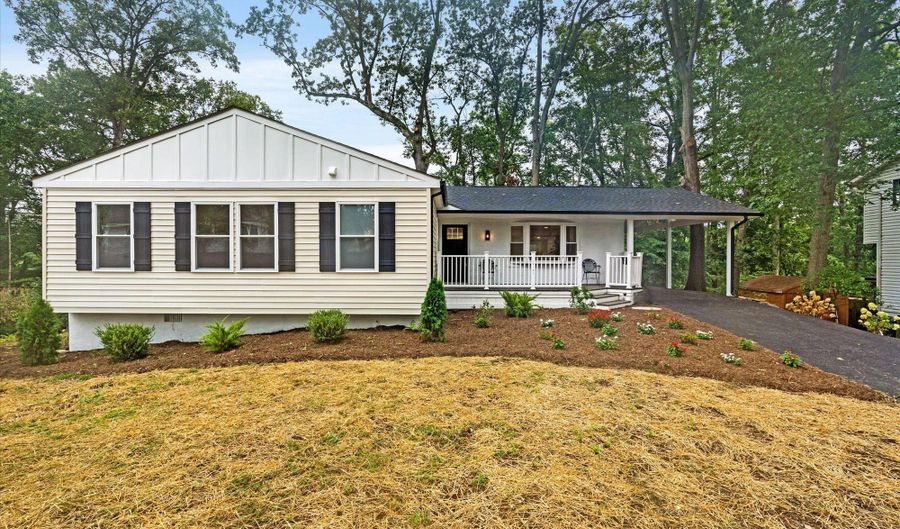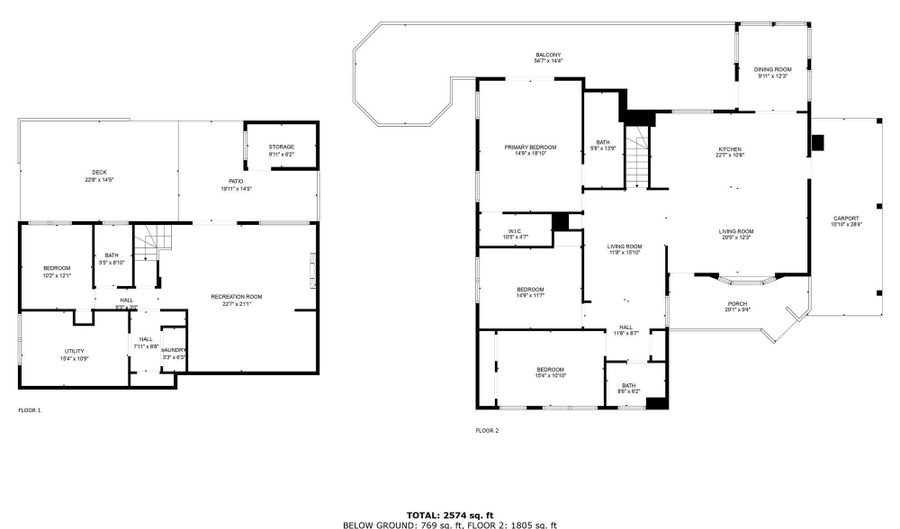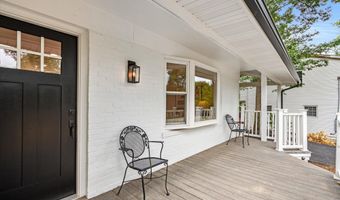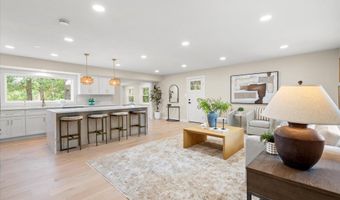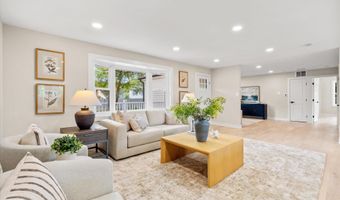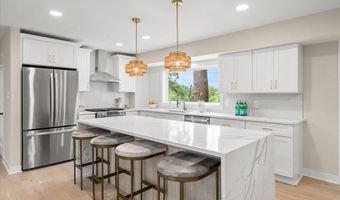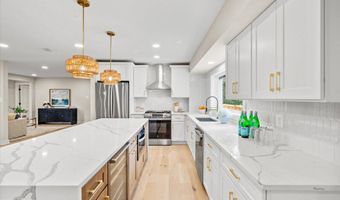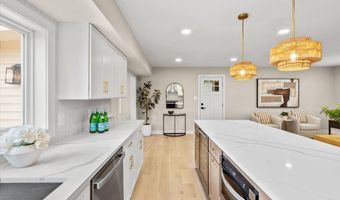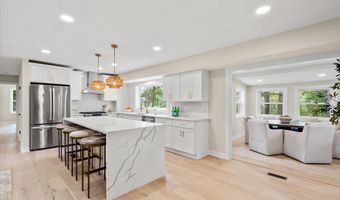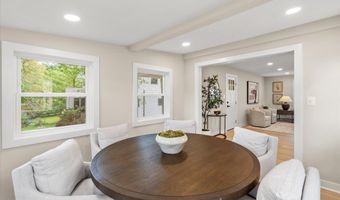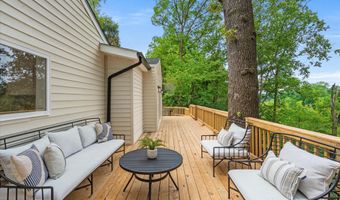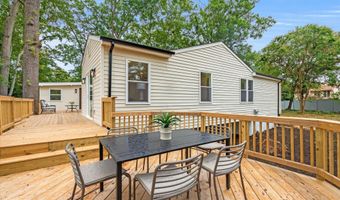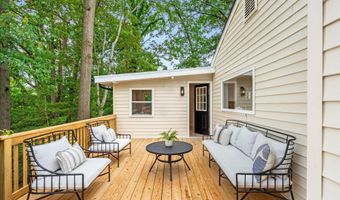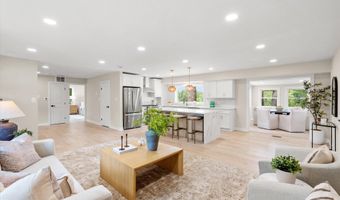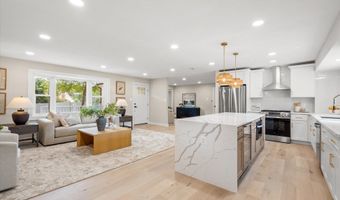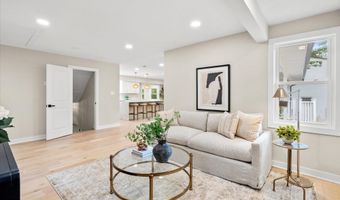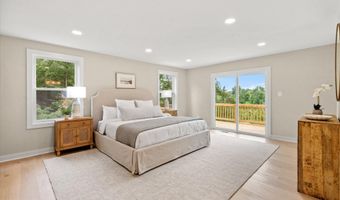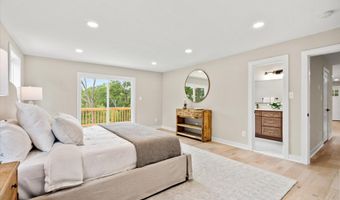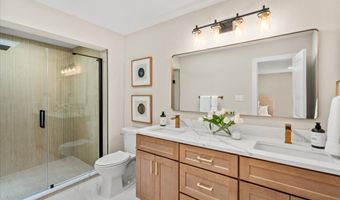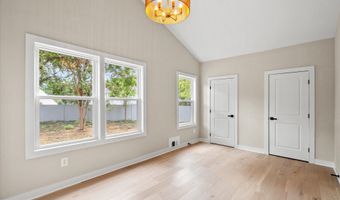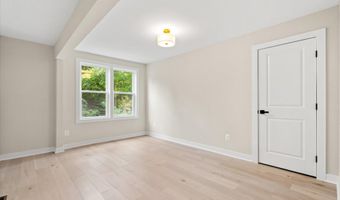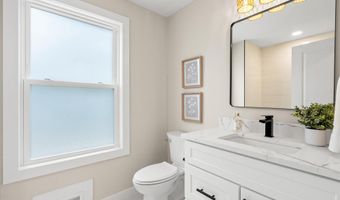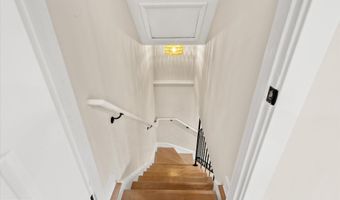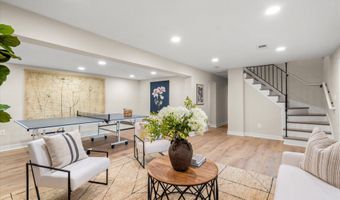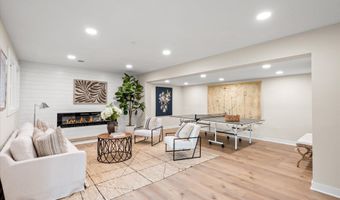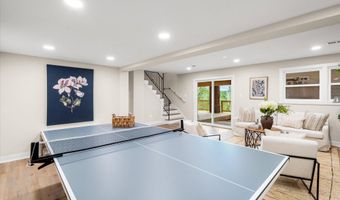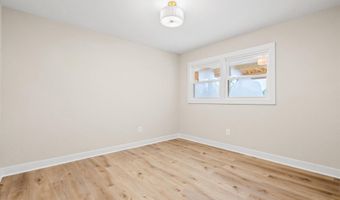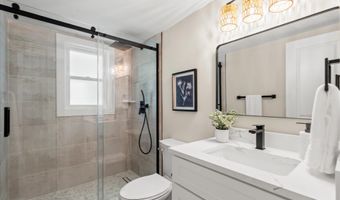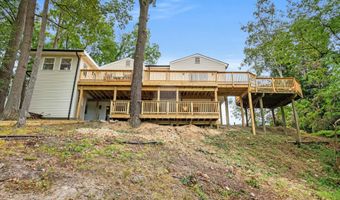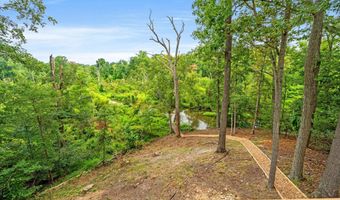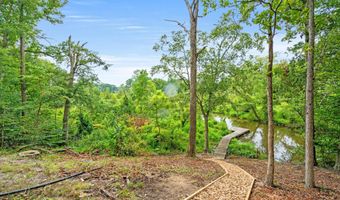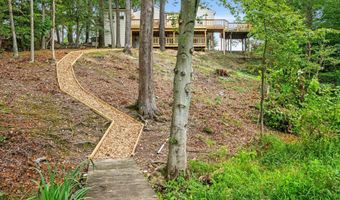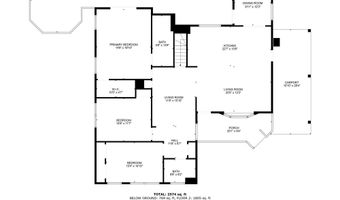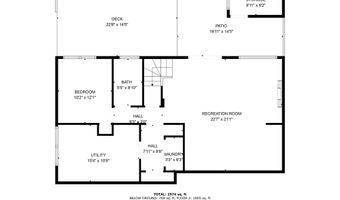2408 WILLIAM AND MARY Dr Alexandria, VA 22308
Snapshot
Description
**Please see full list of updates in documents**
Completely renovated and fully redesigned waterfront living featuring expansive views of Colonel John R. Byers Park and private access to Little Hunting Creek! Situated on .72 acres at the end of a quiet cul-de-sac, this unique and private property offers a tranquil retreat -- blending luxurious, modern living with the sights and sounds of nature. Reimagined with an open floor plan and large windows, this stunning home is a dream for buyers seeking updated amenities paired with natural light and extraordinary views.
The Main Level includes the Kitchen, Dining Room, Expanded Living Room, 3 Spacious Bedrooms (including Primary) 2 Full Bathrooms, Access to upper deck. Upgraded engineered hardwood flooring throughout
Kitchen features: ** fully redesigned with a new open-concept layout, featuring elegant white Shaker cabinets and contrasting wooden cabinetry in the island ** expansive quartz kitchen island for both functionality and style ** all-new stainless-steel appliances, including a microwave drawer in the island and a built-in wine cooler.
Primary bedroom features: ** ensuite bathroom with an oversized walk-in shower with rainfall showerhead, double-sink vanity, quartz countertop & premium finishes ** walk-in closet ** direct access to the expansive back deck.
On the lower level, featuring new luxury vinyl plank (LVP) flooring, relax in your expanded recreation room in front of the stylish electric fireplace, and host overnight guests in the 4th bedroom next to the 3rd full bathroom. Rounding out the lower level is laundry, storage and access to the lower deck and patio.
**Note: Fairfax County Public Records have total basement/lower level area as 1,056 SF.
Information deemed reliable but not guaranteed. Square footage is approximate and should not be used for property valuation.
Open House Showings
| Start Time | End Time | Appointment Required? |
|---|---|---|
| No |
More Details
Features
History
| Date | Event | Price | $/Sqft | Source |
|---|---|---|---|---|
| Listed For Sale | $1,195,000 | $464 | Compass |
Taxes
| Year | Annual Amount | Description |
|---|---|---|
| $9,797 |
Nearby Schools
Elementary School Stratford Landing Elementary | 0.4 miles away | PK - 06 | |
Middle School Whitman Middle | 0.6 miles away | 07 - 08 | |
Middle School Sandburg Middle | 0.6 miles away | 07 - 08 |






