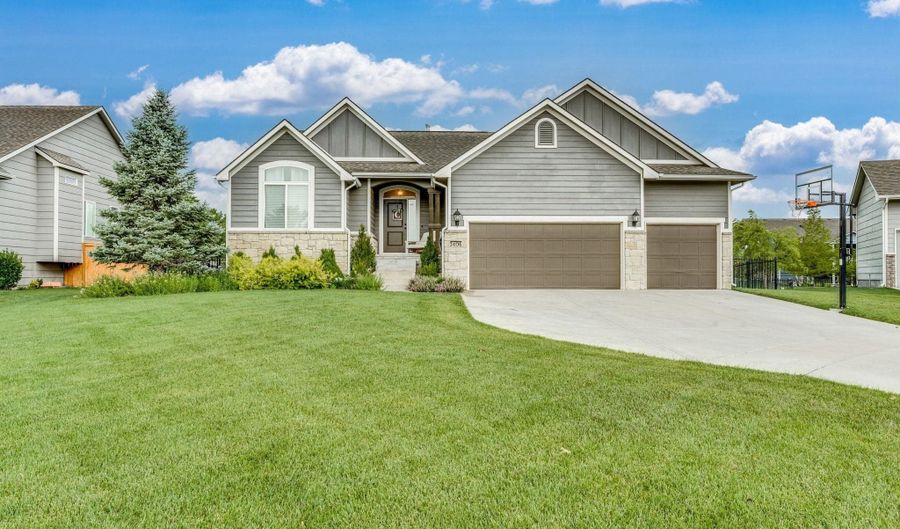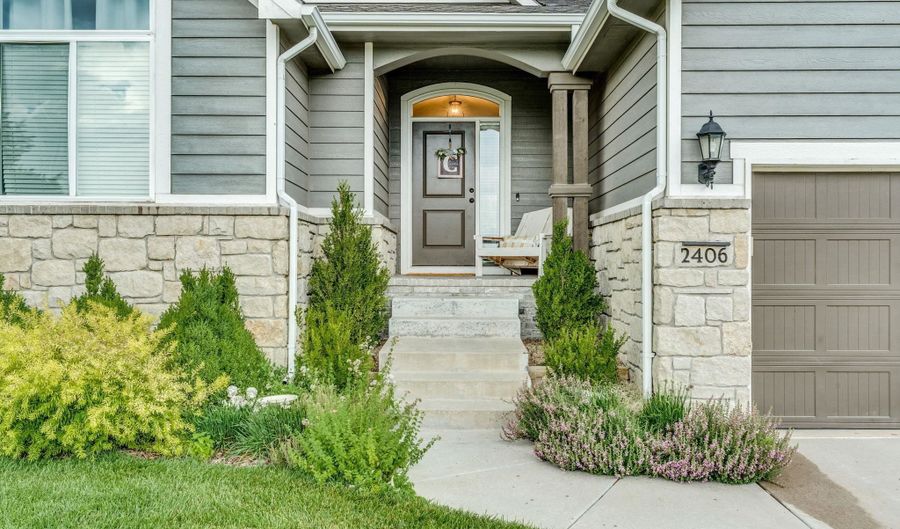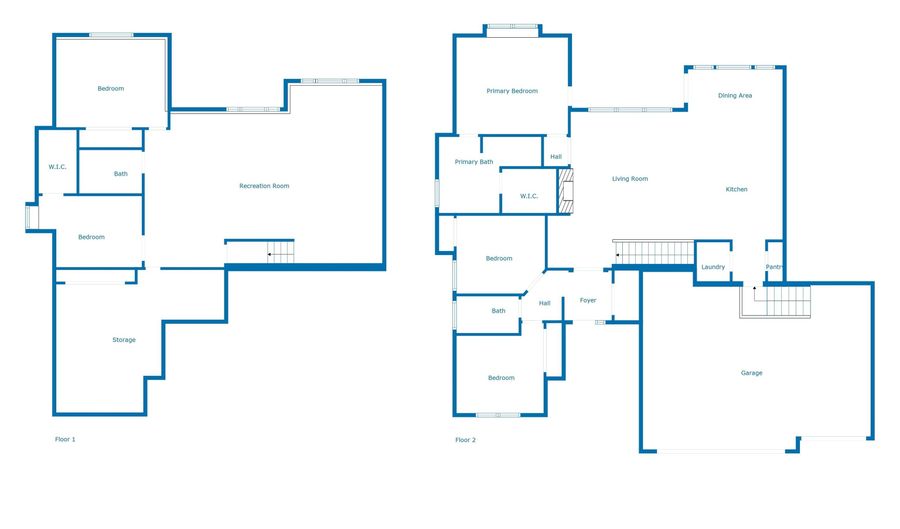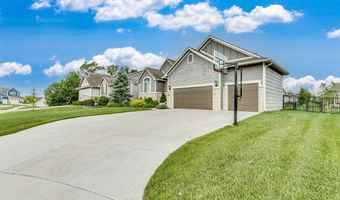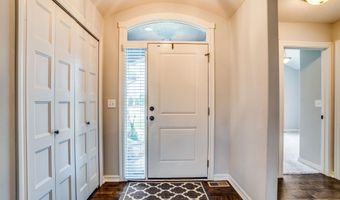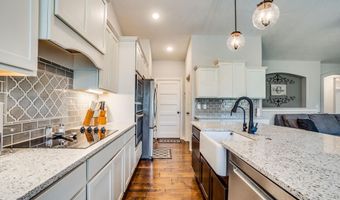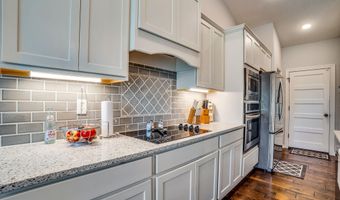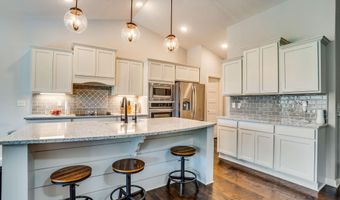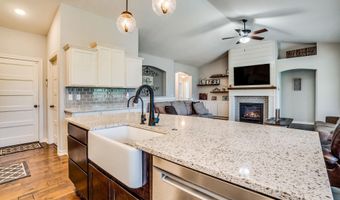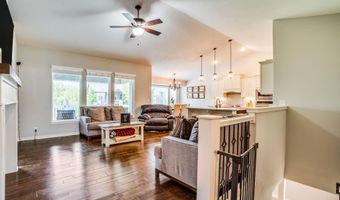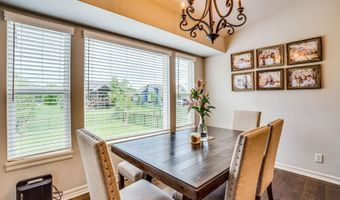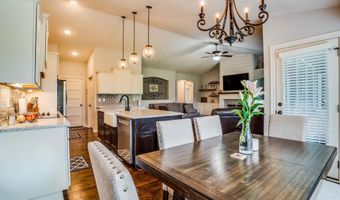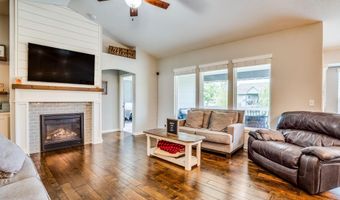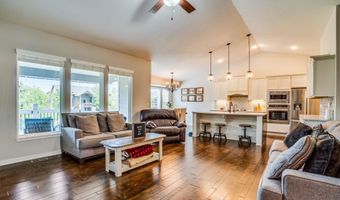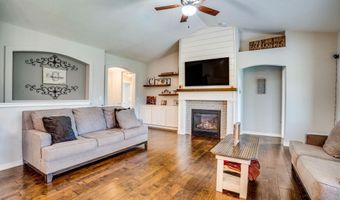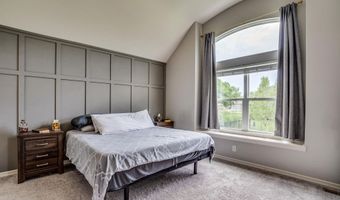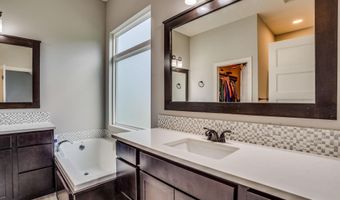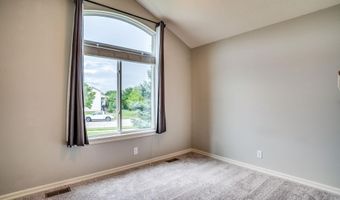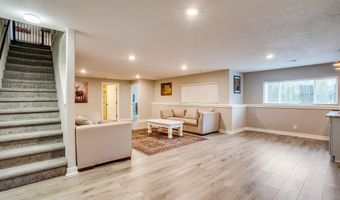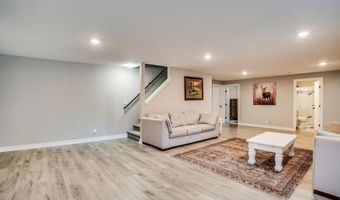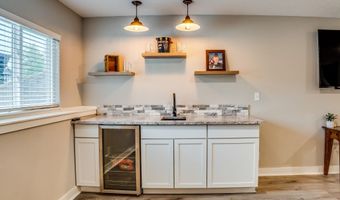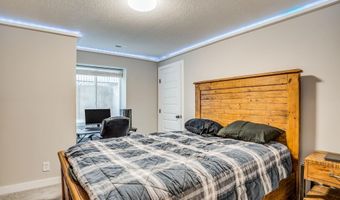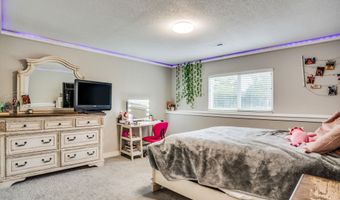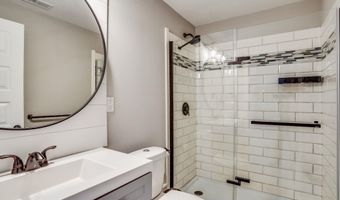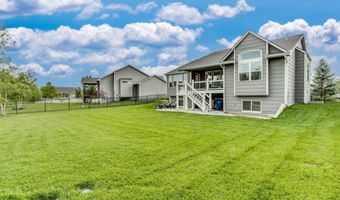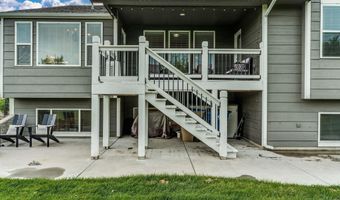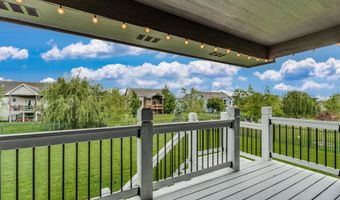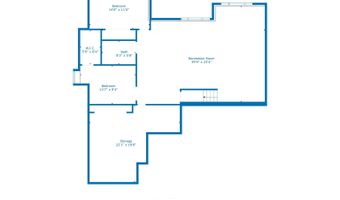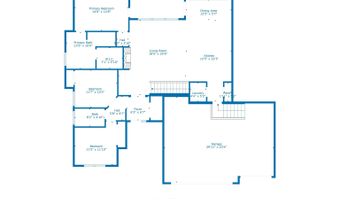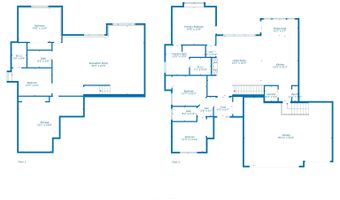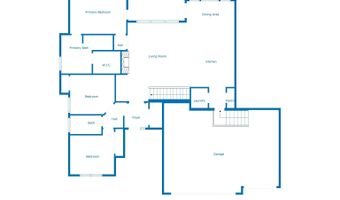2406 N Silverdale St Andover, KS 67002
Snapshot
Description
Stunning 5 bedroom 3 bathroom home in desirable Andover Kansas. Welcome to your dream home in the heart of Andover! A perfect blend of space, style, and function! This beautifully maintained home offers over 3,000 square feet of space, this thoughtfully designed living space, is ideal for growing families or those who love to entertain. With its spacious floor plan with soaring ceilings and abundant natural light, a gourmet kitchen with granite countertops, large Island, walk-in pantry and stainless steel appliances and a Main Primary suite with an en-suite bathroom is the perfect blend. Downstairs you will find a fully finished space large open area with a wet bar, perfect for movie nights and or game room. Two full bedrooms and beautifully crafted bathroom. Outside enjoy a nice sized yard with an irrigation well and sprinkler system with a covered patio for relaxing evenings under the stars, a great morning coffee. Schedule a private showing today don't sleep on this beautiful property!
More Details
Features
History
| Date | Event | Price | $/Sqft | Source |
|---|---|---|---|---|
| Price Changed | $475,000 -2.06% | $159 | Real Broker, LLC | |
| Listed For Sale | $485,000 | $162 | Real Broker, LLC |
Expenses
| Category | Value | Frequency |
|---|---|---|
| Home Owner Assessments Fee | $405 |
Taxes
| Year | Annual Amount | Description |
|---|---|---|
| 2024 | $6,971 |
Nearby Schools
Elementary School Cottonwood Elementary | 0.9 miles away | PK - 05 | |
High School Andover High | 1.1 miles away | 09 - 12 | |
Elementary School Meadowlark Elementary | 1.3 miles away | PK - 05 |
